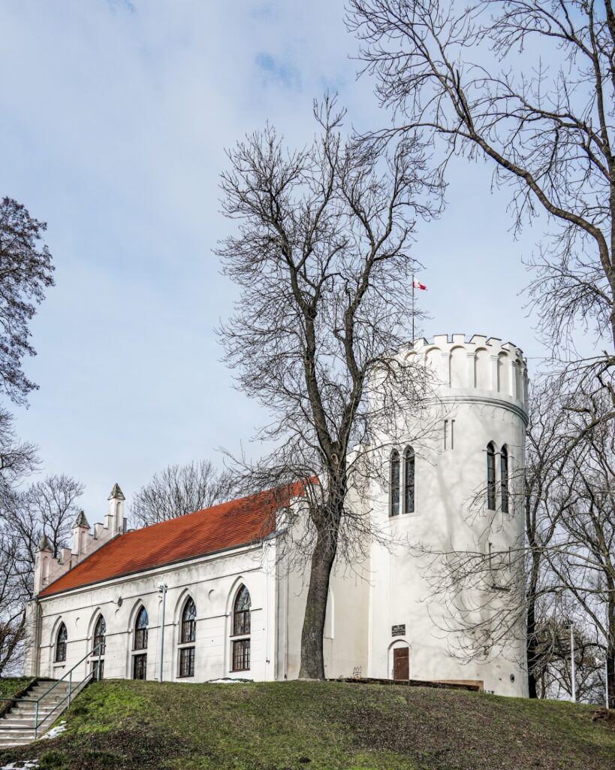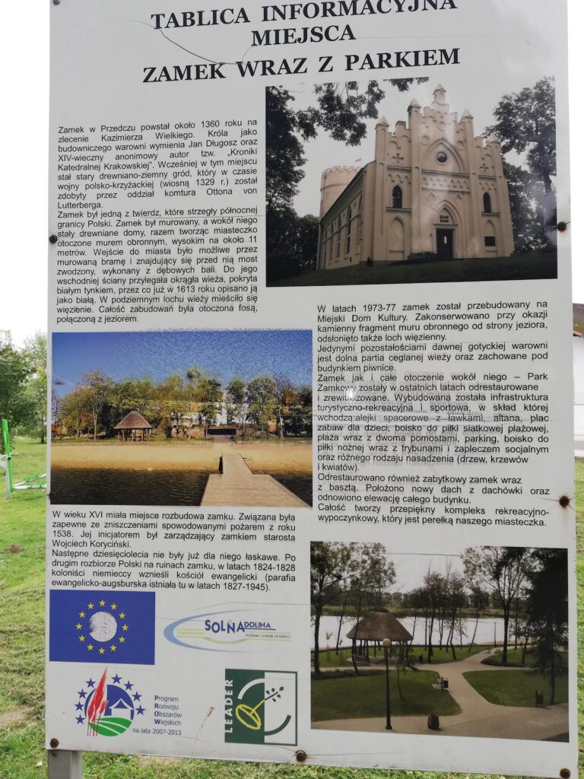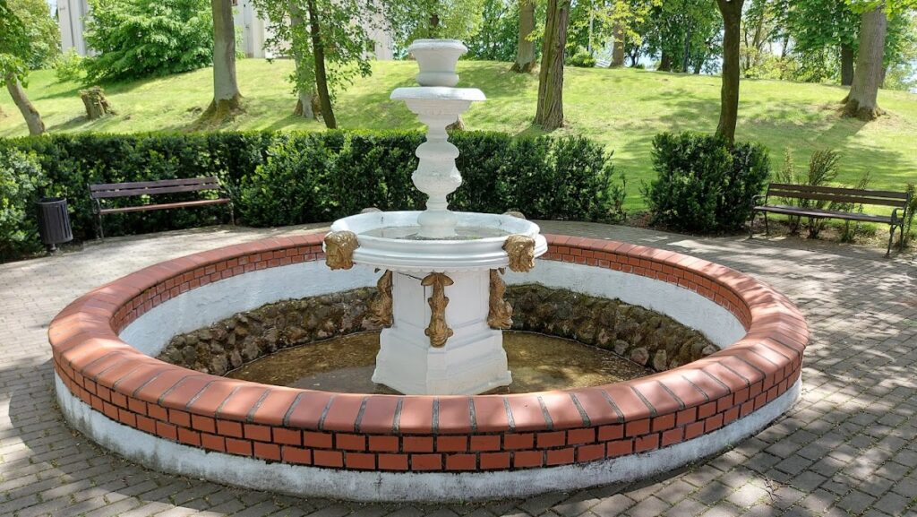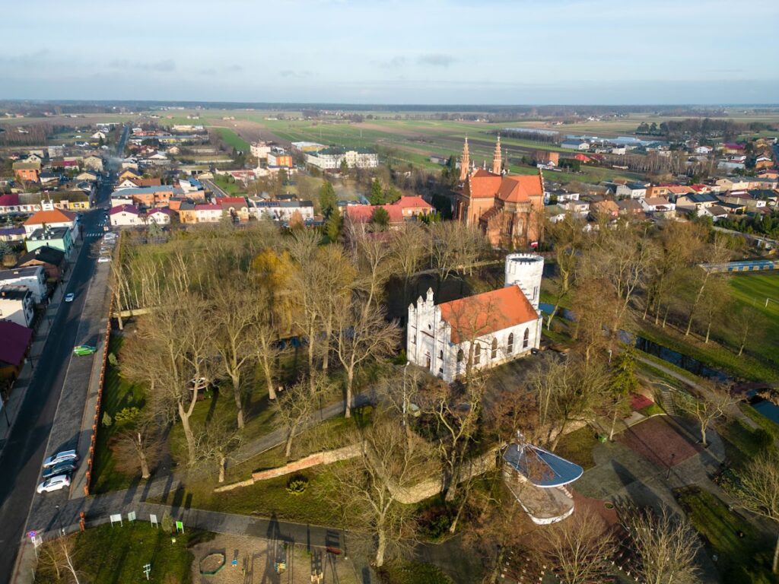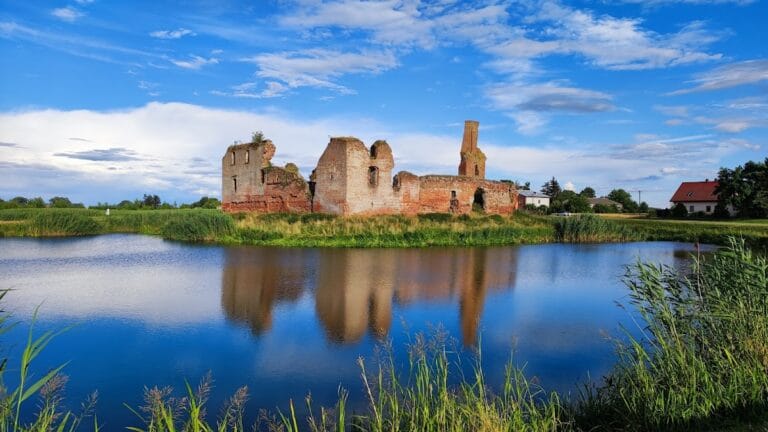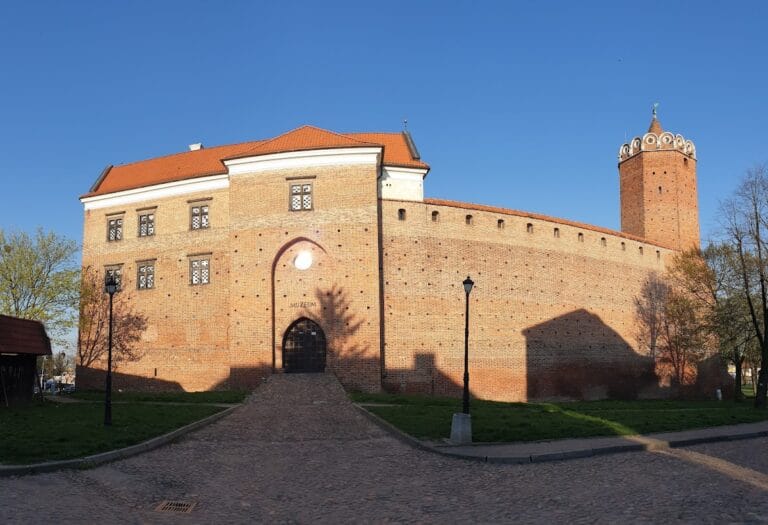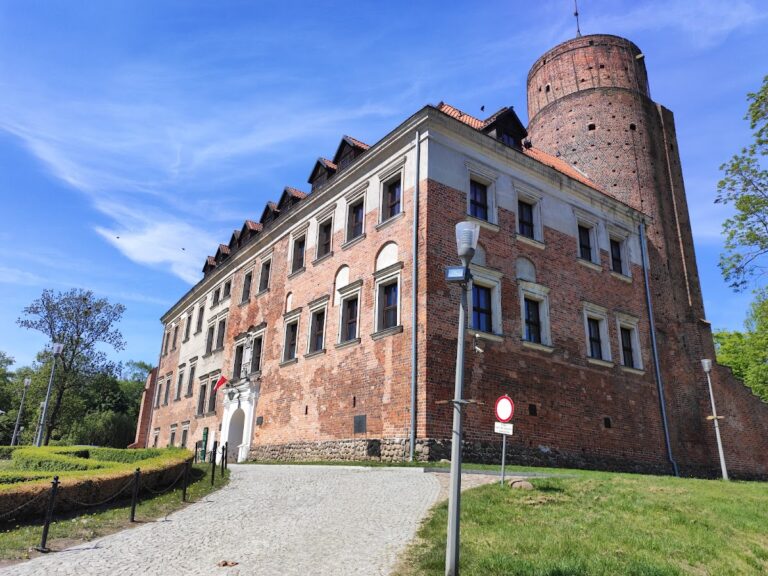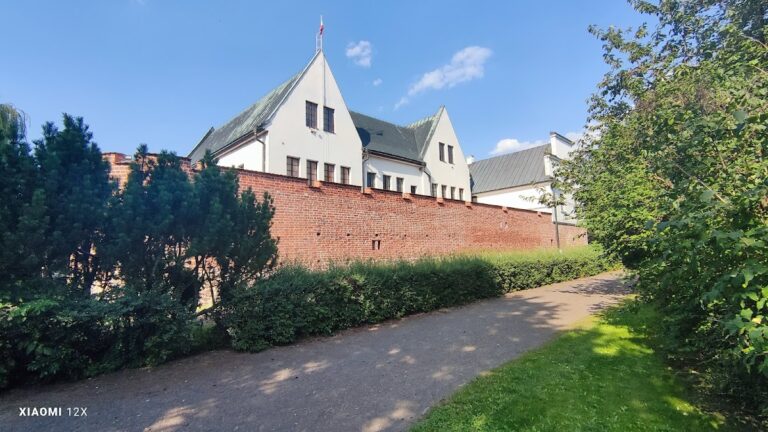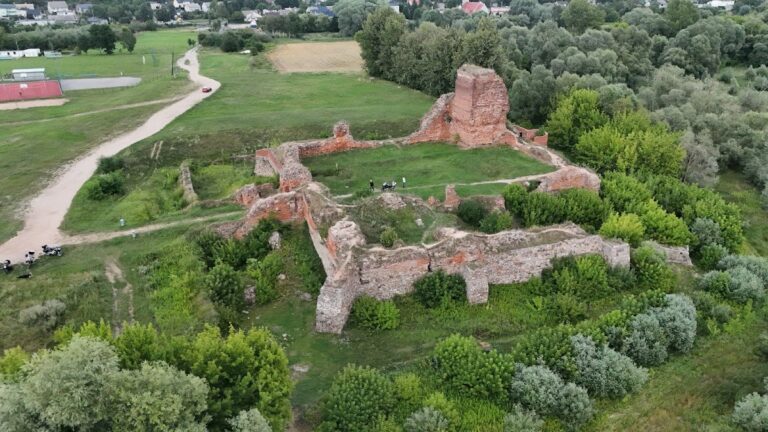Przedecz Castle: A Medieval Stronghold in Poland
Visitor Information
Google Rating: 4.4
Popularity: Low
Google Maps: View on Google Maps
Country: Poland
Civilization: Unclassified
Remains: Military
History
Przedecz Castle is located in the municipality of Przedecz, Poland. The site was originally established by medieval Polish builders as a wooden-earth fortification, reflecting early defensive efforts in the region.
In the early 14th century, this stronghold became a contested military site during conflicts between Poland and the Teutonic Order. In the spring of 1329, Otto von Lauterberg, a commander of the Teutonic Knights, captured the fort, resulting in significant loss of life among the defenders, including eighty prominent locals. The Teutonic Order reoccupied the castle and the surrounding Kuyavia region in 1332, maintaining control for eleven years during ongoing warfare.
Polish King Casimir the Great successfully regained control of Kuyavia and the town of Przedecz in 1343, following the Peace Treaty of Kalisz. Around 1350, to strengthen defenses against future threats, he commissioned the construction of a stone castle on the site of the former fortification. This marked a substantial development from wooden fortifications to a durable stone stronghold designed to protect the region.
In 1383, amid a civil conflict involving two rival Polish factions, the Grzymalit and Nałęcz families, the castle was taken without resistance by Duke Siemowit IV of Mazovia. Subsequently, the castle was entrusted to one of Siemowit’s supporters, Bartosz of Wezenburg. About fifteen years later, in 1398, King Władysław Jagiełło reclaimed the castle and adjoining town, restoring royal authority over the site.
During the mid-16th century, specifically between 1551 and 1554, the castle underwent renovations under the supervision of the starost Wojciech Koryciński. Modifications included creating a new western gate near the original gate tower, strengthening the entrance with an additional fortified outer gate known as a foregate. The round defensive tower received a Renaissance-style attic and was likely coated with plaster, acquiring the name “White Tower.” This designation set it apart from the older rectangular tower, which came to be called the “Red Tower.”
Although the castle avoided destruction during the Swedish Deluge in the mid-1600s, its condition declined over time. By the late 18th century, discomfort and neglect led to the castle’s progressive deterioration. Reports from 1766 and 1789 described the fortress as significantly damaged. In the same period, a simple timber-framed, tile-roofed palace was constructed on the outer parts of the castle grounds, serving as a residence for the starost.
In the early 19th century, prior to 1820, parts of the castle ruins were dismantled. A building known as Kamienica, which originally served as the residential quarters, was converted into an Evangelical church. After 1860, the castle’s defensive tower was adapted for use as a bell tower. Continuing adaptive reuse saw the former church function as a grain warehouse until 1960.
Recognition of the site’s historical value led to its registration as a protected monument in 1967. Restoration efforts began in 1973, culminating in the establishment of the Municipal Cultural Center within the castle walls in late 1977, preserving its heritage for future generations.
Remains
Przedecz Castle was constructed on a rectangular layout measuring about 52 by 30 meters, featuring brick walls set on robust stone foundations. The walls rose roughly 11 meters high and were crowned with battlements—alternating raised sections and gaps used for defense, known as crenellations. This design reflected typical medieval military architecture intended to withstand sieges.
The castle’s oldest surviving stone structure is a cylindrical tower known as the bergfried, measuring approximately 7.5 meters in diameter. This tower served as the last refuge in defense and did not provide living quarters. The lower section of the bergfried contains a preserved dungeon area, which was likely used for imprisoning captives or criminals.
Adjacent to the bergfried along the longer curtain wall stood the residential building called Kamienica. This structure, occupying roughly 11.5 by 28.4 meters, was the main living area within the castle grounds and now forms the location of the present-day Cultural Center. Its position alongside the defensive walls demonstrates the close integration of domestic and military architecture.
In the northwest corner of the castle walls stood a low rectangular gate tower. Access to this entrance was originally via a drawbridge spanning a surrounding moat, emphasizing the site’s defensive planning. During 16th-century renovations, this gate tower was heightened with two additional timber-framed stories that contained living chambers and a firing gallery, allowing defenders to pour arrows or gunfire on attackers.
The 16th-century updates also saw the round bergfried enhanced with a Renaissance attic, likely finished with a smooth layer of plaster, which contributed to its nickname, the “White Tower.” This contrasted visually with the rectangular “Red Tower,” dating from earlier construction phases and formerly serving as the main gatehouse before its modification.
At the base of the castle hill lay a collection of outbuildings known collectively as Przygródek. These supported the castle’s daily operations and included facilities such as a smithy for metalwork, a stable capable of housing 48 horses, a carriage house, a cowshed, a brewery, and an administrative office. Their presence indicates a well-developed estate supporting military and residential functions.
Today, remnants of the castle survive mainly in the form of the bergfried, which was converted into a bell tower in the 19th century. Vaulted medieval cellars also remain beneath the site, showcasing the original subterranean construction. Portions of the defensive walls have been incorporated into a 19th-century neo-Gothic church building erected on the site, which now functions as the Cultural Center, blending medieval stonework with later architectural styles.
