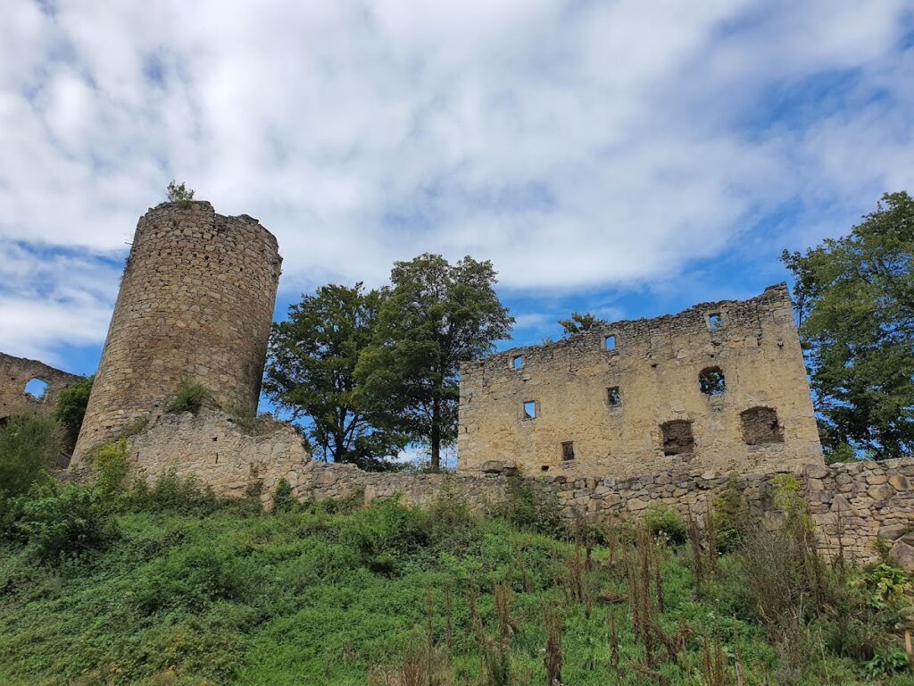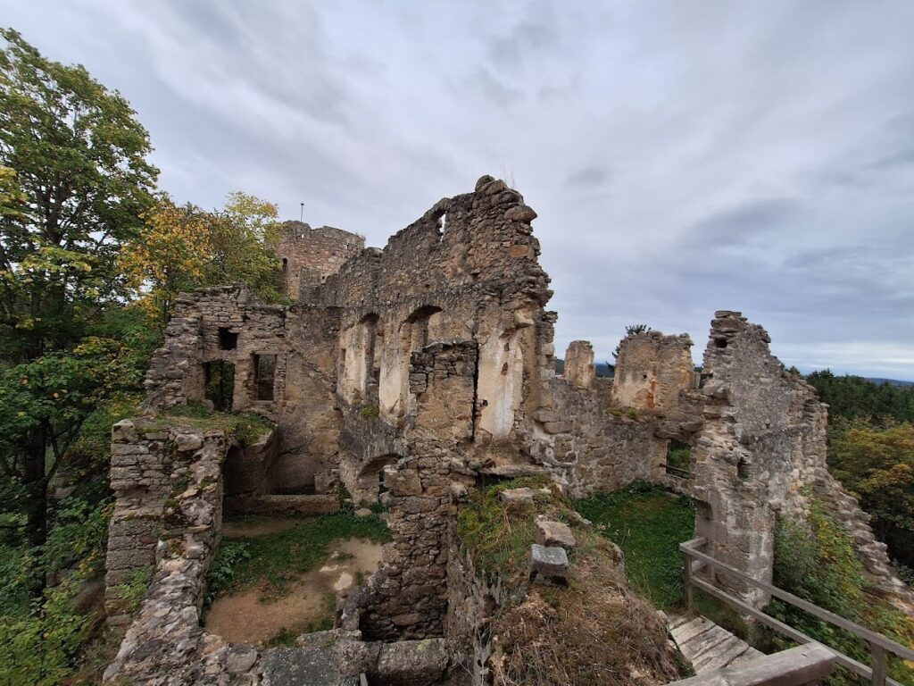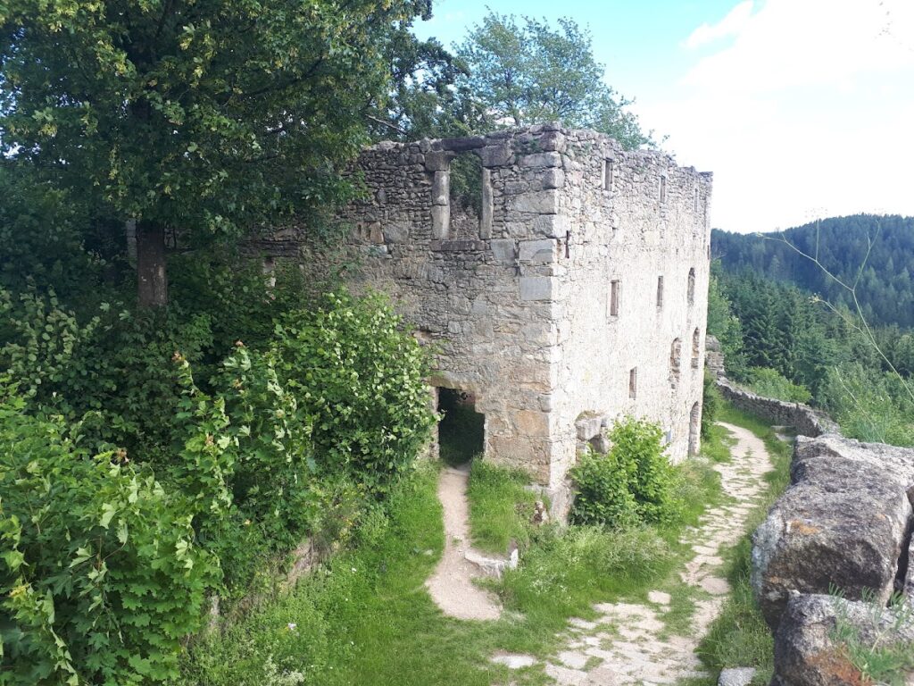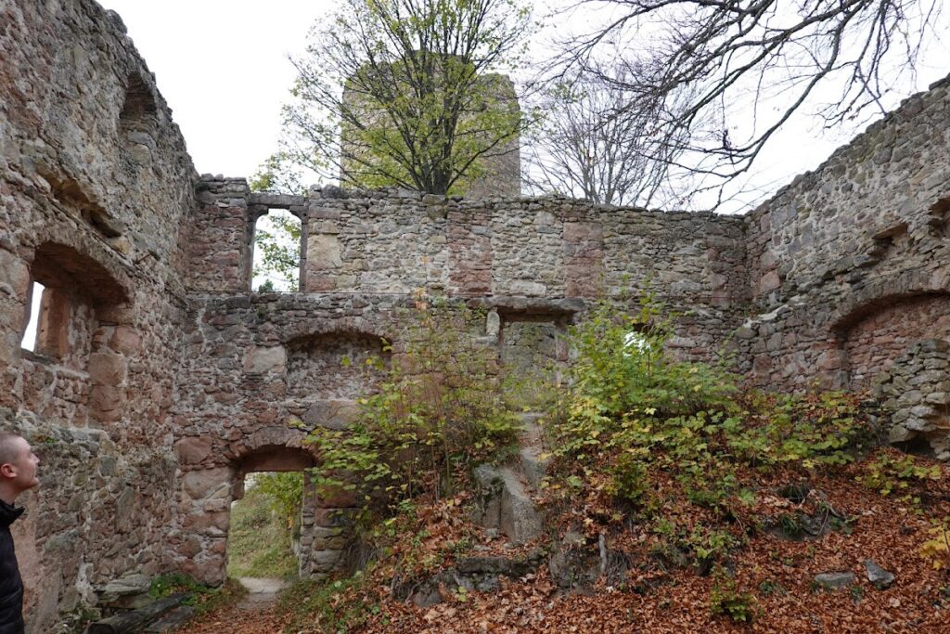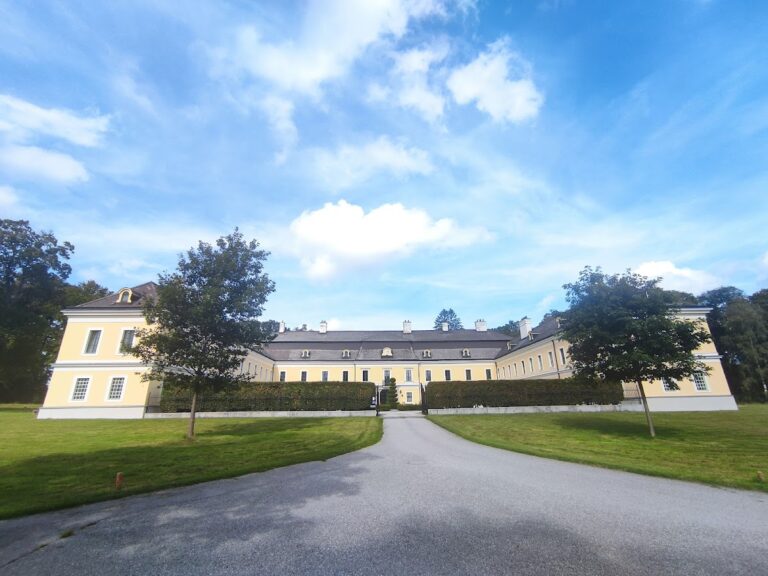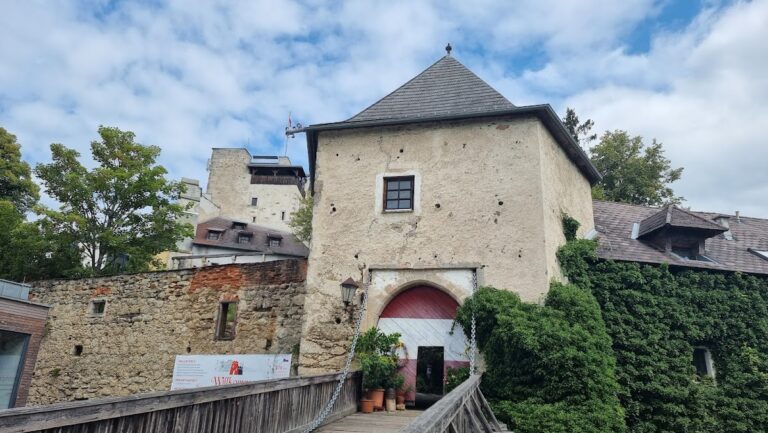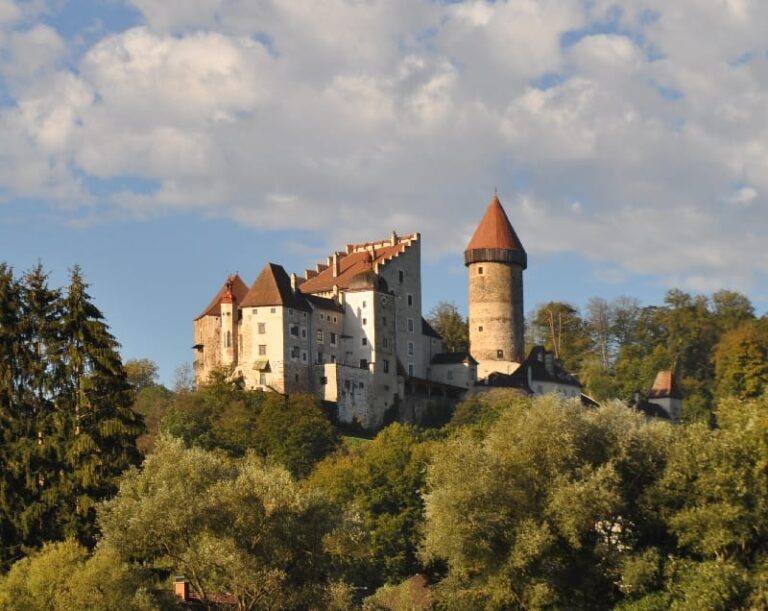Prandegg Castle: A Medieval Fortress in Schönau im Mühlkreis, Austria
Visitor Information
Google Rating: 4.8
Popularity: Medium
Google Maps: View on Google Maps
Official Website: www.prandegg.com
Country: Austria
Civilization: Unclassified
Remains: Military
History
Prandegg Castle is a medieval fortress located in the municipality of Schönau im Mühlkreis, Austria. It was constructed by local nobility during the High Middle Ages and first appears in historical records in 1287. The castle occupied a strategic position in the Mühlviertel region and maintained close connections with the nearby market town of Zell, now known as Bad Zell.
The lands surrounding Prandegg were originally granted in 853 CE by Margrave William II to the Monastery of St. Emmeram in Regensburg. This grant laid the foundations for the estate’s complex lordship, which was unusual in being divided into two parts: one held as a fief under the authority of the Bishopric of Regensburg, and the other as a princely fief. Over the centuries, the castle and domain passed through various noble families, including the Pranter, Reichenstein, Kapellen, Dachsberg, Liechtenstein, Polheimer, and ultimately the Jörger family.
The Jörgers played a pivotal role in Prandegg’s history. Hilleprant Jörger acquired the princely half of the lordship in 1534 and completed ownership of the entire estate by 1536. This consolidation effectively freed the castle and land from feudal obligations, granting the Jörgers independent control. They also expanded their influence by acquiring the adjacent market town of Zell and the nearby Schloss Zellhof, uniting these holdings into a substantial regional authority. As adherents of the Protestant faith during a time of religious conflict, the Jörgers eventually faced pressure that compelled them to sell the lordship in 1631.
Ownership passed to Gotthard von Scherffenberg and, through his widow’s remarriage to Hans Reichard von Starhemberg, the administrative center shifted from Prandegg Castle to Schloss Zellhof. This change led to the traditional name “Herrschaft Prandegg” (Lordship of Prandegg) gradually being replaced by “Herrschaft Zellhof.” In 1642, the estate was sold to the Salzburg family, who chose to let the castle itself decline, while maintaining the brewery and tavern near the site for a time. Following the extinction of the Salzburg Zellhof branch in 1806, the property transferred to the Dietrichstein counts and then was sold in 1823 to the ducal family of Saxe-Coburg and Gotha. Their descendants continue to hold the ownership today.
A border adjustment in 1784 moved the castle’s location administratively from the municipality of Zell to Schönau im Mühlkreis. Archival documents from the 1600s provide valuable insights into the daily life at Prandegg when the Jörger family resided there, detailing the composition of their household staff, their dietary preferences, clothing, and travel customs, highlighting the lifestyle of a noble family with notable wealth and extensive networks.
Remains
Prandegg Castle is a hilltop fortress fully adapted to its rugged setting, stretched along a rocky ridge rising to 705 meters above sea level. The site covers roughly 2,435 square meters, with the core castle structures occupying about 1,490 square meters. Its design follows the classic medieval pattern of a hill castle, using the natural terrain to enhance its defenses as it overlooks two valleys.
At the northernmost and highest portion once stood the original castle known as the Altburg, a late Romanesque stronghold dating from the late twelfth or early thirteenth century. Although this section measuring around 340 square meters no longer remains, it formed the earliest phase of construction on the ridge. Just south of the old castle was a chapel and a vaulted passage that led toward the inner courtyard, highlighting the integration of sacred and residential spaces.
The main complex contains a palas, which is a multi-storey residential building that still survives to considerable height, with its outer walls largely intact. Architectural features visible today include remaining plaster layers, distinctive bay windows, window frames with recessed niches, and pointed arch portals that mark doorways and passages. A vaulted passageway and a second gate with a small adjoining gatehouse provided controlled access within the castle’s interior.
Separating the palace from the bergfried, a large round defensive tower, is a high stone wall. The bergfried itself rises approximately 26 meters on a natural rock outcrop, with an elevated entrance typical of such towers, designed to enhance security. Presently, access is granted by a wooden bridge leading to an internal wooden staircase, with the tower serving as a lookout point.
To the south, the castle’s outer ward or Vorburg lies beyond a man-made moat about nine meters wide. This moat once supported a drawbridge, replaced today by a modern wooden structure. Inside the outer ward, a substantial three-storey storage building remains, illustrating the castle’s role as a center of supply and administration.
At the foot of the hill are the remains of the Maierhof, originally a four-sided farmstead associated with the castle’s agricultural operations. Parts of the farmstead have been modified over time, with some sections demolished or reconstructed and re-roofed more recently. This area has long been linked to providing food and services to the castle’s residents.
Each of these elements reflects Prandegg’s development over centuries, laying out a clear picture of a fortress that once combined residential comfort, religious observance, and defensive strength, adapted to its rugged environment and layered with historical change.

