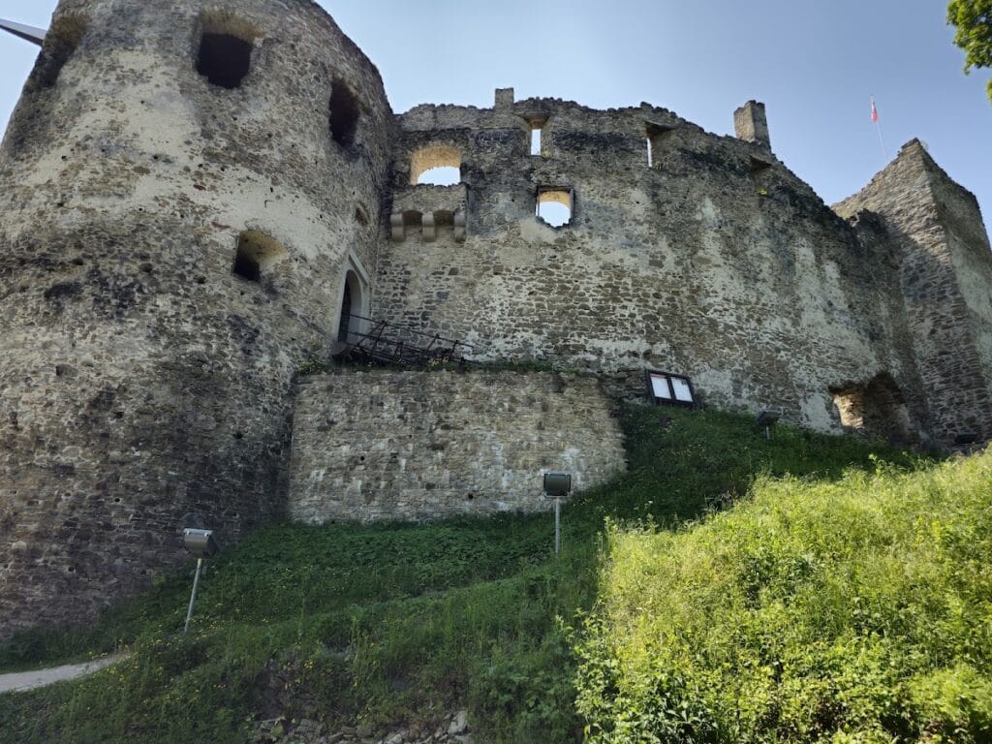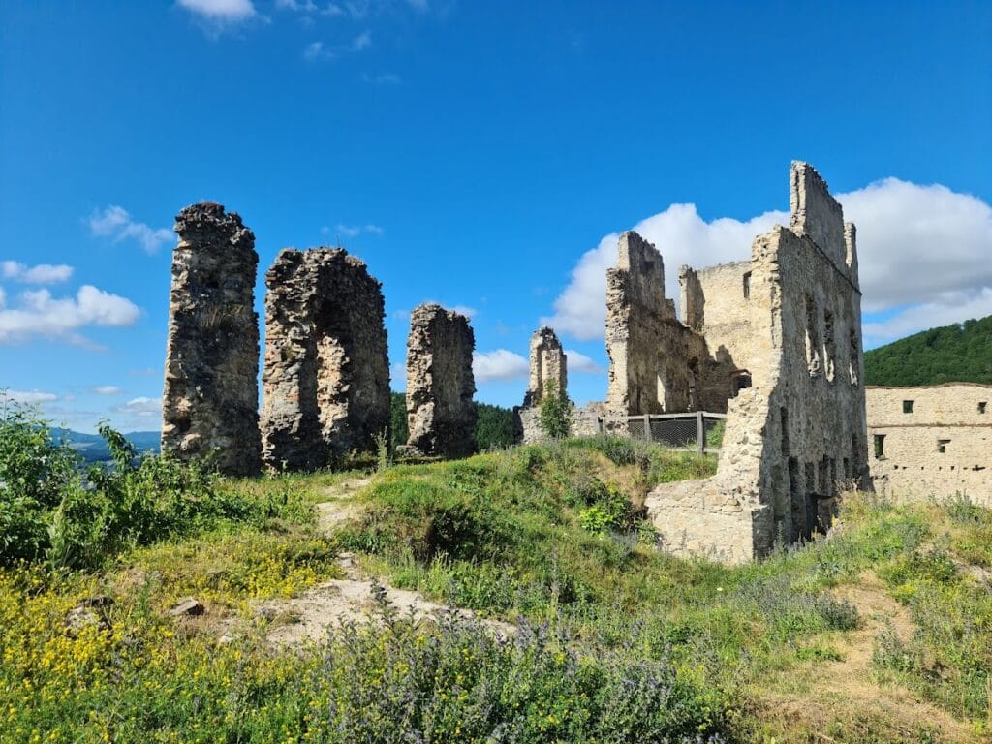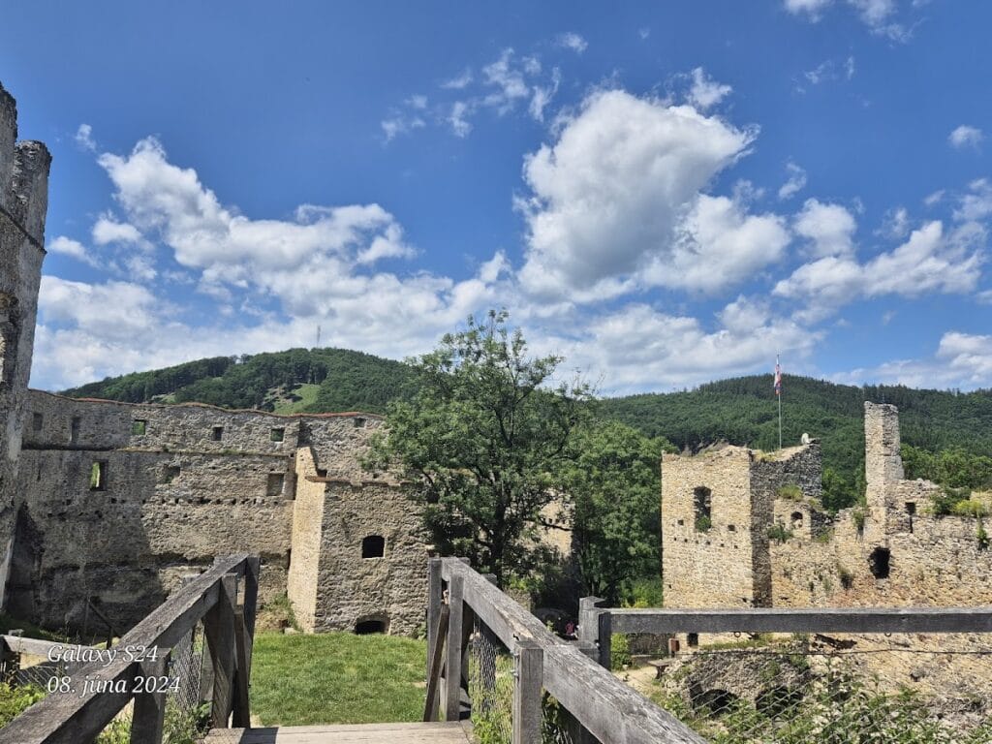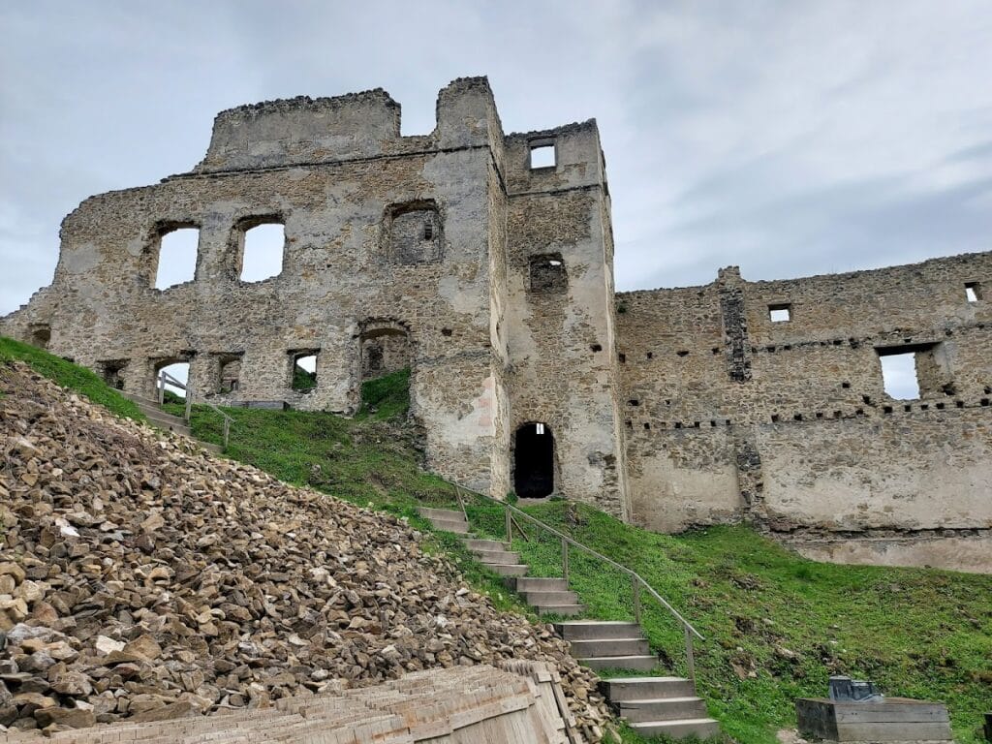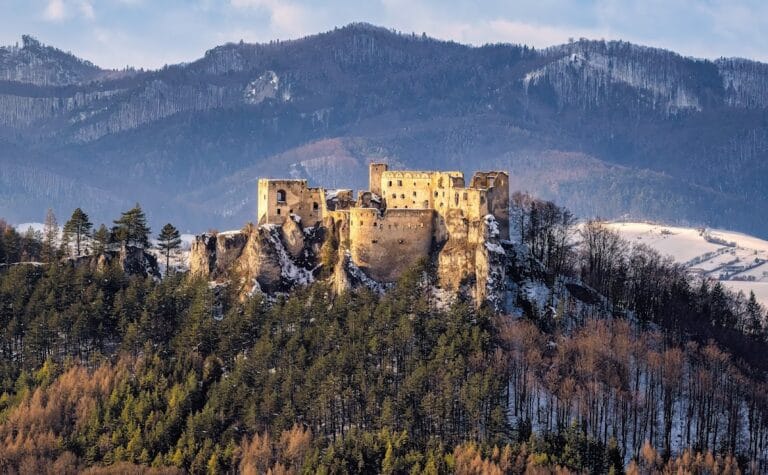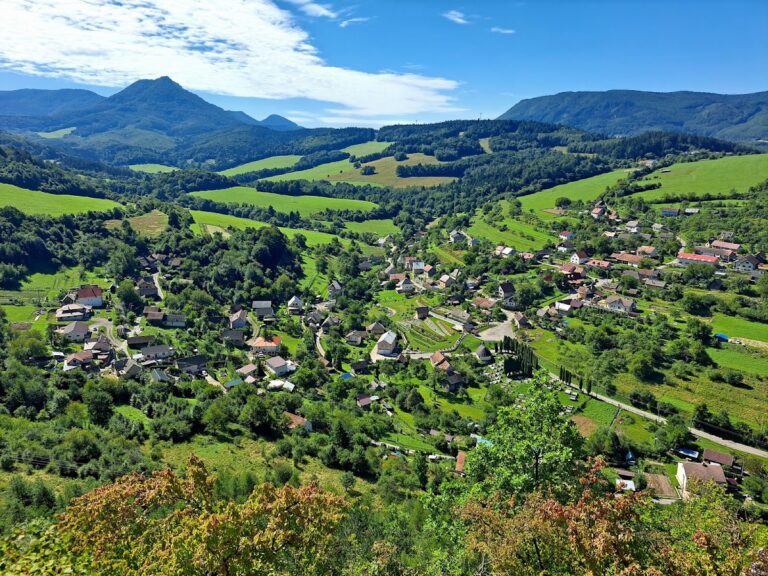Považský hrad: A Medieval Castle Ruin in Slovakia
Visitor Information
Google Rating: 4.7
Popularity: Medium
Google Maps: View on Google Maps
Official Website: www.hradbystrica.sk
Country: Slovakia
Civilization: Unclassified
Remains: Military
History
Považský hrad is a medieval castle ruin situated near the town of Považská Bystrica in Slovakia. The earliest human activity on this site traces back to the time of the Púchov culture, an archaeological culture of the late Iron Age, as evidenced by the discovery of a Celtic coin on the hill where the castle stands.
The castle itself is believed to have been constructed around 1128 AD, although the first written record mentioning it dates to 1316, linked to the influential noble Matthew III Csák. Over the following centuries, Považský hrad was held by various notable owners. Alexander Köcski possessed it from 1325 to 1354, after which Pál Ugali took ownership. Later, palatine Sudivoj, a high-ranking official, controlled the castle, and between 1400 and 1425 it was under the authority of Stibor of Stiboricz. Eventually, the castle became royal property, indicating its importance to the crown.
In 1458, King Matthias Corvinus granted Považský hrad along with surrounding lands to László Podmanitzky. The Podmanitzky family came to play a significant role in local governance and ecclesiastical affairs. Notably, Jan Podmanitzky served as the Archbishop of Zagreb, while Stefan Podmanitzky became Archbishop of Nitra and was active in the Counter-Reformation efforts in the region.
After the Battle of Mohács in 1526, which led to the partition of Hungary, the Podmanitzky brothers aligned with János Szapolyai, opposing Habsburg rule. From Považský hrad, they conducted raids and resisted Habsburg control in the area. However, their defiance ended after a major fire in 1543 severely damaged the castle.
Following this event, Rafael Podmanitzky shifted allegiance to the Habsburgs and was appointed governor of northern Trenčín County until his death in 1558, marking the conclusion of Podmanitzky ownership of the castle. Thereafter, the fortress passed to Gáspár Szerédi and subsequently to the Balassa family. The Balassa used the castle as a refuge during the uprising led by Francis II Rákóczi, but by 1631 they chose to move to a newly built Renaissance manor below the castle for greater comfort.
In 1684, the castle was besieged during the Thököly uprising, a rebellion against Habsburg rule. Following this, Emperor Leopold I ordered its destruction in 1698 to prevent further military use by rebels. The castle remained in ruins, and a severe earthquake in 1858 caused the collapse of its prison tower. After this, Považský hrad fell into prolonged neglect until the early 21st century.
Remains
Považský hrad was one of the largest and most strongly fortified castles in its region. Its overall layout resembled a “fid,” a term that may refer to a wedge-shaped or elongated ground plan shaped by the cliff upon which it was built. Constructed primarily from sandstone and limestone, the castle rested on a cliff approximately 497 meters above sea level, commanding strategic views over the Váh river valley.
Key defensive features included an entrance tower, which doubled as a munitions depot on its ground floor. This tower is believed to have contained a concealed gate that allowed the castle’s occupants to receive supplies even during sieges. A barbican, an exterior fortification protecting the approach to the gate, worked alongside two bastions and a robust surrounding wall to strengthen the castle’s defenses.
The northern side of the castle housed a cuboid-shaped tower that served as the prison. Adjacent to this on the east stood the main carriage gate, with nearby facilities such as cannon warehouses supporting the castle’s artillery. Surrounding the eastern courtyard were noble residences and a chapel, though these eastern structures have deteriorated significantly over time.
On the southwestern side, living quarters were situated above storage rooms that included granaries, kitchens, and pantries. The castle consisted of three floors in total, allowing for a combination of residential and functional spaces stacked vertically. Water was brought into the castle via an underground system of wooden pipes originating from the nearby Sklepita well, remnants of which were recovered during early 20th-century explorations.
A moat once lay in front of the castle as a defensive measure, complementing the walls and towers. The oldest segment of Považský hrad comprised a tower located at the highest point of the cliff and a Gothic-style palace. This palace featured window openings adorned with some preserved Renaissance cornices, indicating modifications during the later medieval period.
An oval-shaped large bailey, or outer courtyard, was enclosed within a castle wall fortified by two rectangular towers on its northeastern flank. Within the courtyard, foundations and partial walls of former economic buildings survive, some of which retain traces of Renaissance vaulting – an architectural technique involving arched ceilings.
Although the site has suffered from natural wear, earthquake damage, and vandalism over several centuries, ongoing preservation efforts initiated after 2007 by local volunteers have aimed to protect the remaining structures and archaeological features of Považský hrad for future study and conservation.
