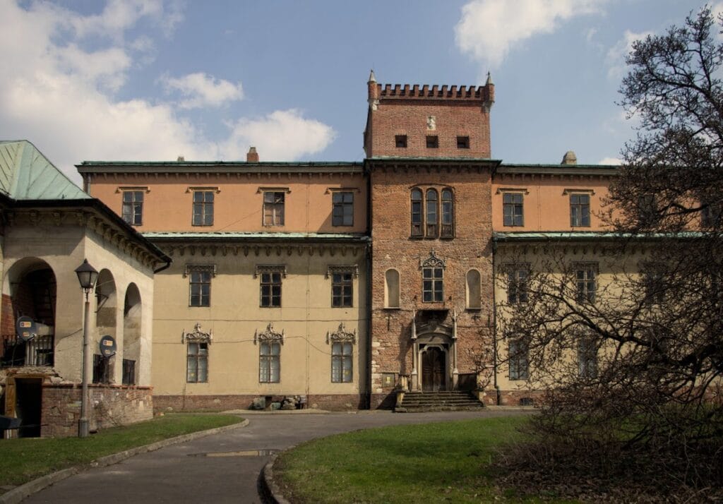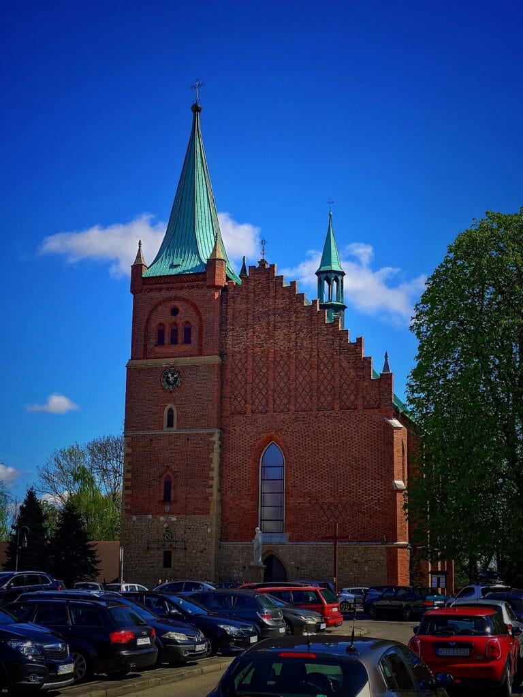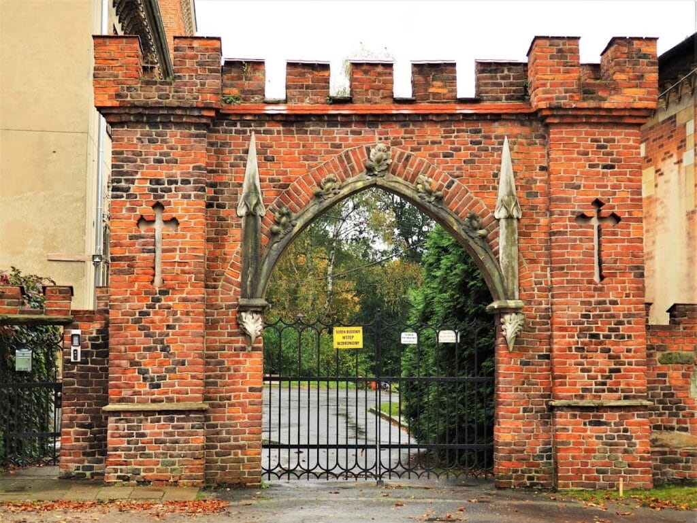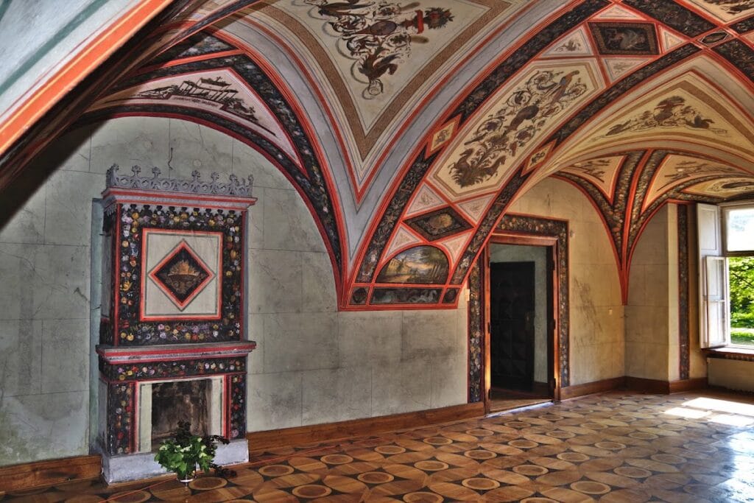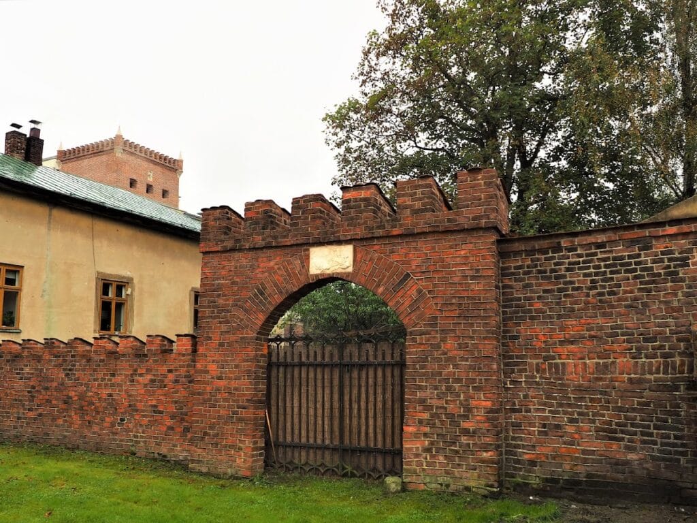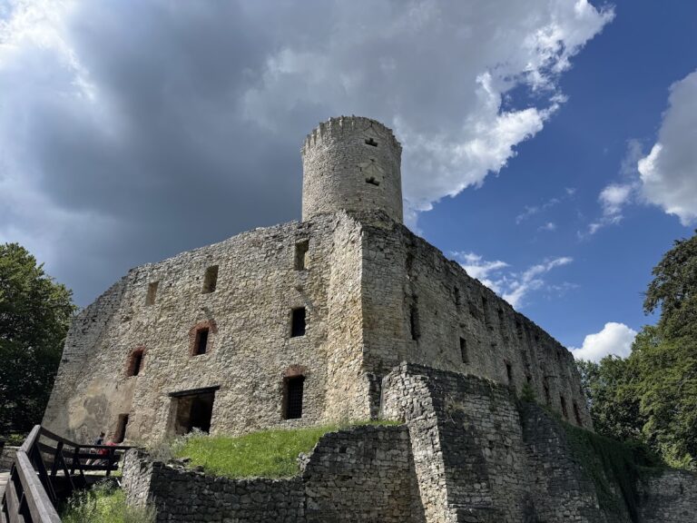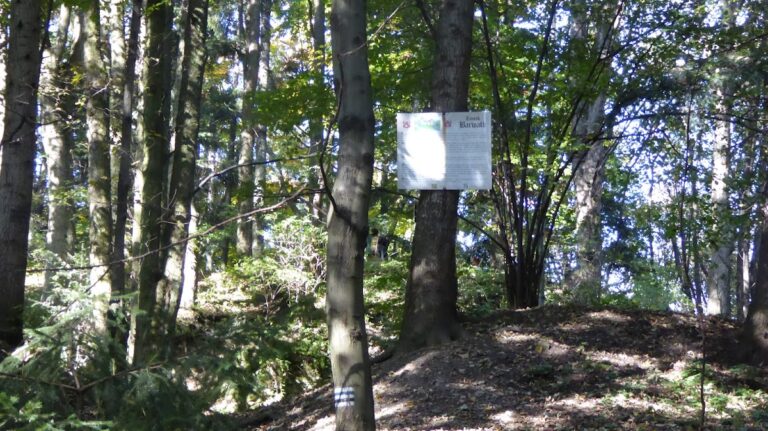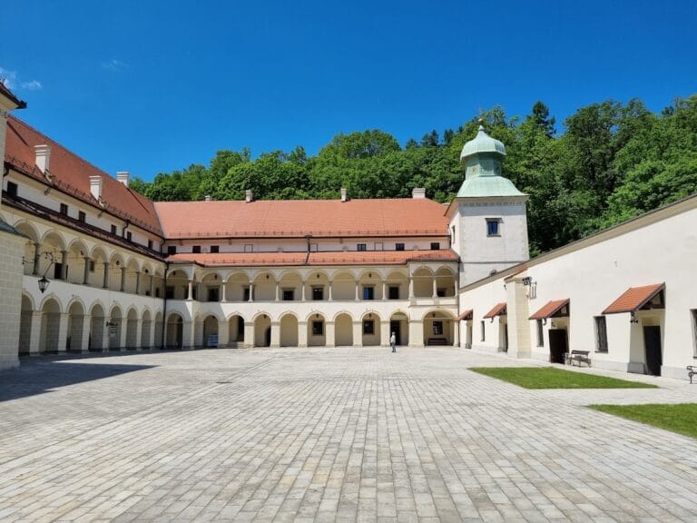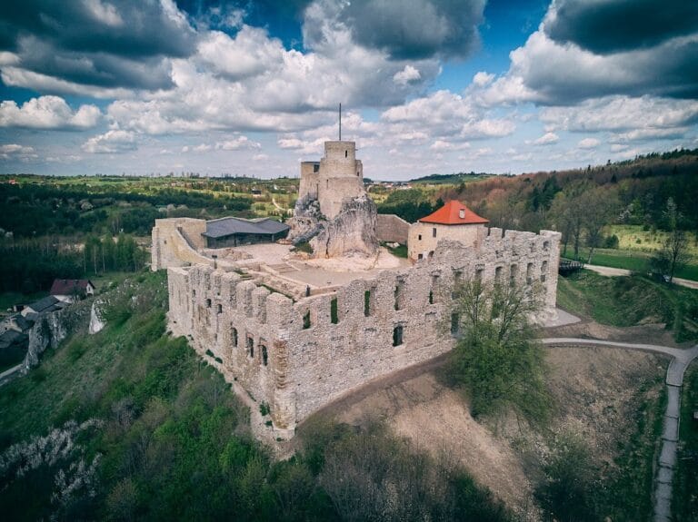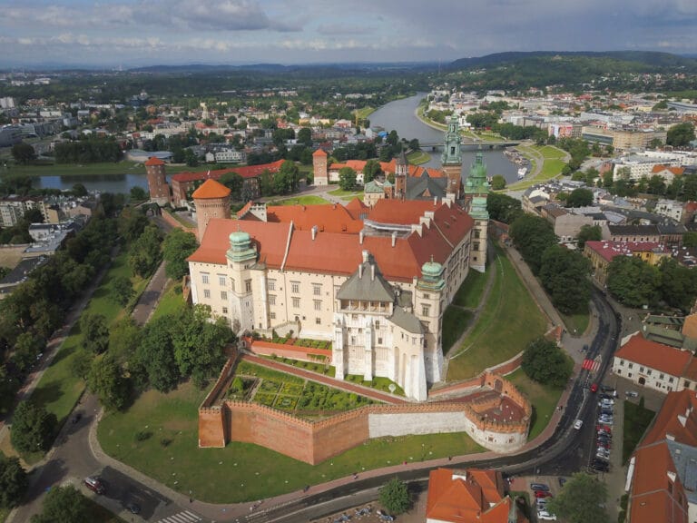Potocki Castle in Zator: A Historic Polish Noble Residence
Visitor Information
Google Rating: 4
Popularity: Very Low
Official Website: www.parki.org.pl
Country: Poland
Civilization: Early Modern, Modern
Site type: Domestic
Remains: Palace
History
Potocki Castle in Zator stands in the town of Zator, located in modern-day Poland, and traces its origins to the medieval period under the Polish and Silesian civilizations. The site began in the 14th century as a limestone fortress constructed on an oval plan along a riverbank slope. This castle originally served a defensive purpose and later became the residence of Duke Wacław, who ruled the newly formed Duchy of Zator from 1445. His brothers contributed financially to either the building or expansion of this stronghold during that time.
By 1477, historical records describe the castle amid the division of the duchy, indicating it remained relatively modest in scale. Archaeological evidence confirms that during the 15th century, a significant addition was made, including a new vaulted structure. This extension likely accommodated the needs of a new duke’s residence, reflecting evolving functions of the castle beyond mere defense.
Towards the end of the 15th century, the castle was located within the Silesian county of the Kraków voivodeship. In 1494, King Jan Olbracht of Poland acquired the Duchy of Zator along with its castle, paying 80,000 Hungarian zlotys. Over the following decades, the original medieval fortress became outdated. By the late 16th or early 17th century, a new rectangular palace was erected a short distance from the old castle’s position. Materials from the dismantled castle were repurposed to construct this new residence, signaling a shift from fortification to comfort and status.
In 1778, ownership passed to the Dunin family, who expanded the palace by adding a second floor and undertaking partial reconstruction. Successive proprietors included prominent noble families such as the Poniatowski, Tyszkiewicz, Wąsowicz, and Potocki families, each contributing to the site’s legacy. In 1836, under Anna Potocka Wąsowiczowa (born Tyszkiewicz), the renowned architect Franciszek Maria Lanci remodeled the palace, transforming it into a romantic neo-Gothic residence with a fresh aesthetic character.
After World War II, in 1945, the new Polish government confiscated the palace. From 1946 onward, it served various institutional roles, including housing the Zootechnical Institute and later the Fisheries Experimental Station. The building underwent extensive restoration between 1964 and 1973 to preserve its neo-Gothic style and interior decorations. Following legal inheritance procedures, ownership returned to the Potocki family in early 2013. Today, the palace is officially listed as a historic monument in the Małopolska region through registrations made in 1947, 1972, and 1978.
Remains
The archaeological evidence at the site reveals a layered history beginning with a medieval limestone castle constructed on an oval plan positioned on a riverbank slope. This original fortress, dating back to the 14th century, made use of locally quarried stone and featured defensive elements typical for its era. Excavations have uncovered a vaulted, cellar-like extension from the 15th century, indicating sophisticated building techniques for storage or secure chambers, possibly added to support the ducal residence function.
In the vicinity, the late 16th or early 17th-century rectangular palace was erected a short distance away, marking a transition from the older defensive architecture. The earlier stone castle was carefully dismantled, and its materials reused in the new construction, reflecting a practical approach to building resources and changing residential needs. The palace’s neo-Gothic character stems from the 1836 renovation led by architect Franciszek Maria Lanci, who introduced romantic architectural elements that dominate the building’s design today.
Inside, the palace boasts richly decorated ground-floor interiors, where individual rooms bear distinctive names such as the hunting room, golden room, fern room, and ivy room. These spaces are distinguished by detailed ornamentation aligning with the neo-Gothic style, preserved through a thorough restoration carried out from 1964 to 1973. Architectural details include heraldic motifs associated with the Potocki family, notably the Pilawa coat of arms, integrated into the building’s decoration and serving as a lasting symbol of the family’s connection to the site.
Photographic records document both the exterior appearance of the palace and its intricate decorative features, capturing its historic and stylistic transformations while maintaining its status as a cultural monument in the region. The preserved elements and archaeological findings together tell a story of continuous adaptation, from medieval fortress to noble residence, embodying centuries of regional history.
