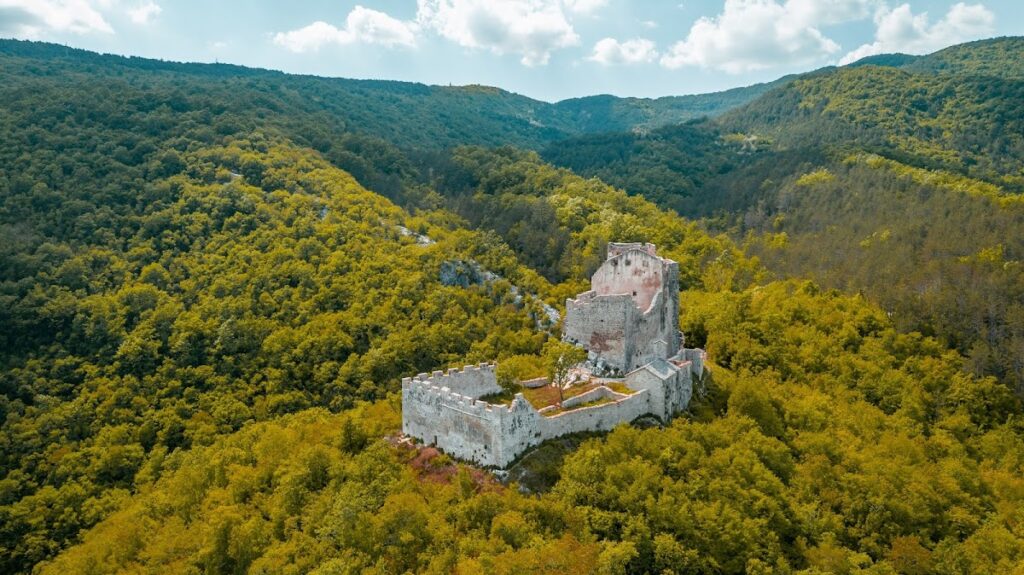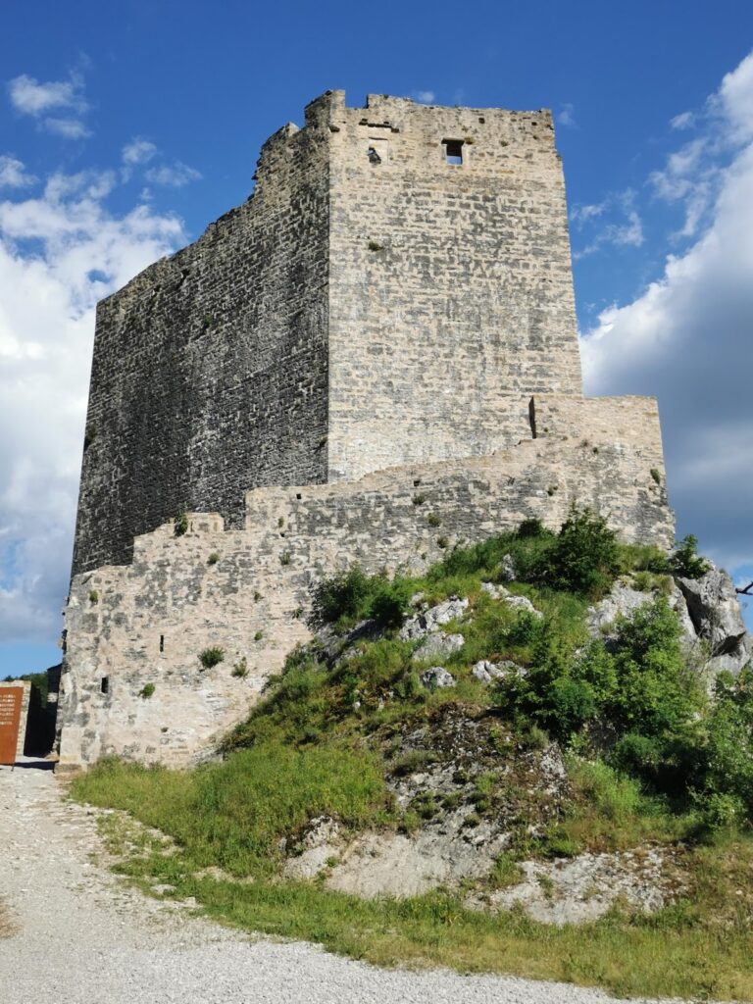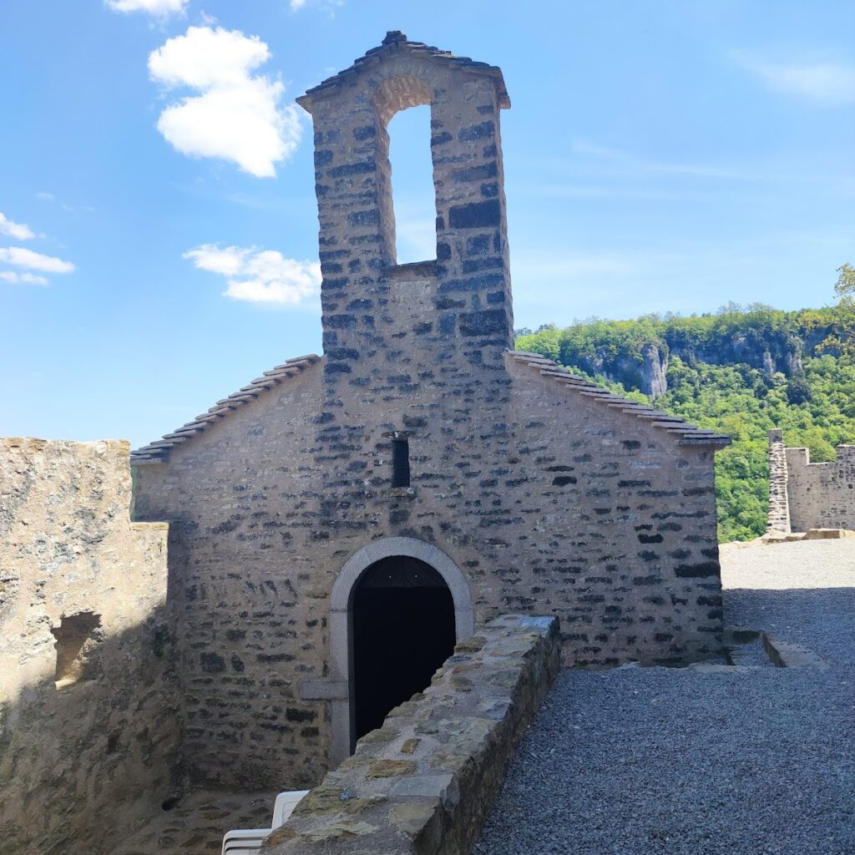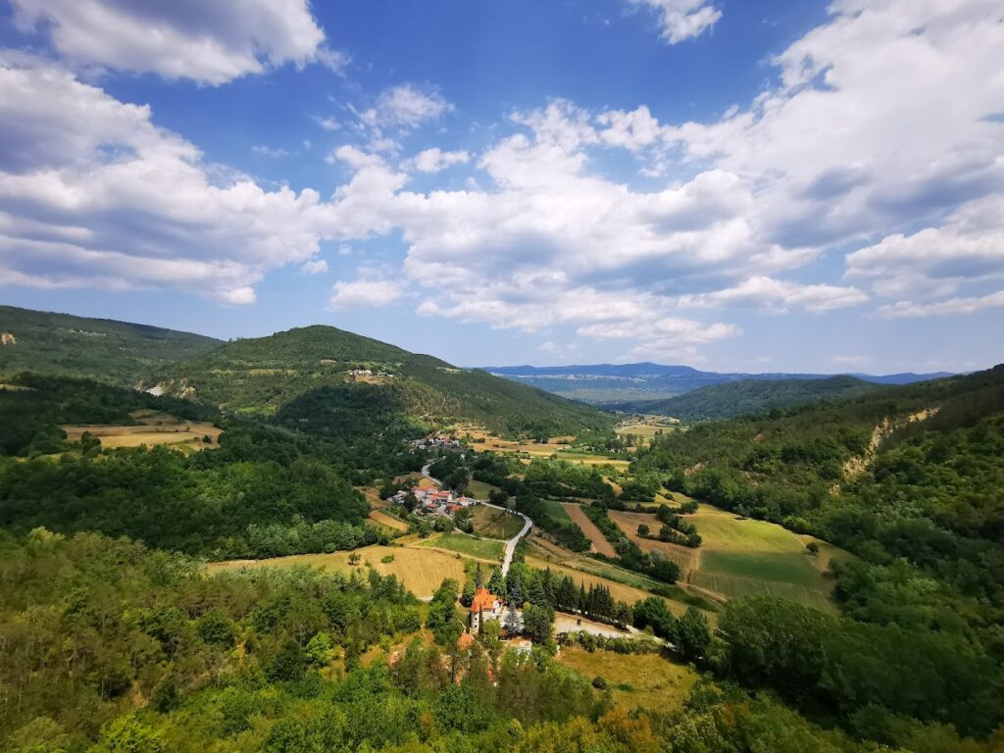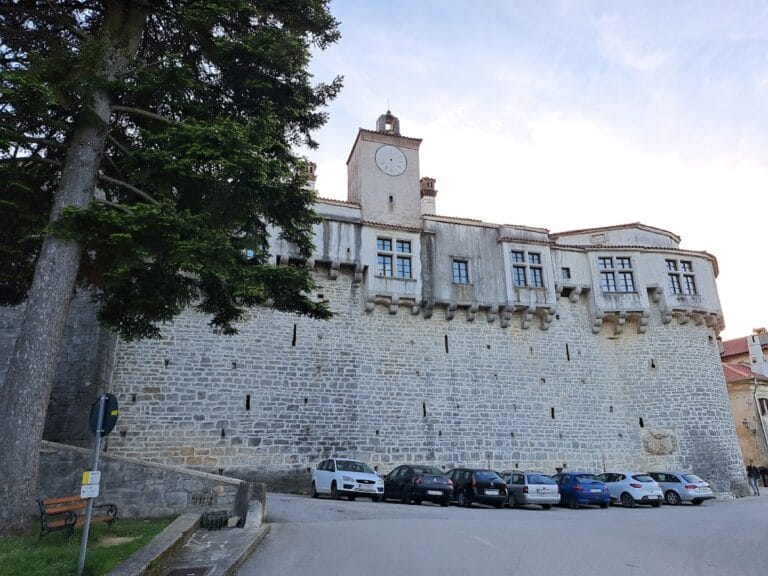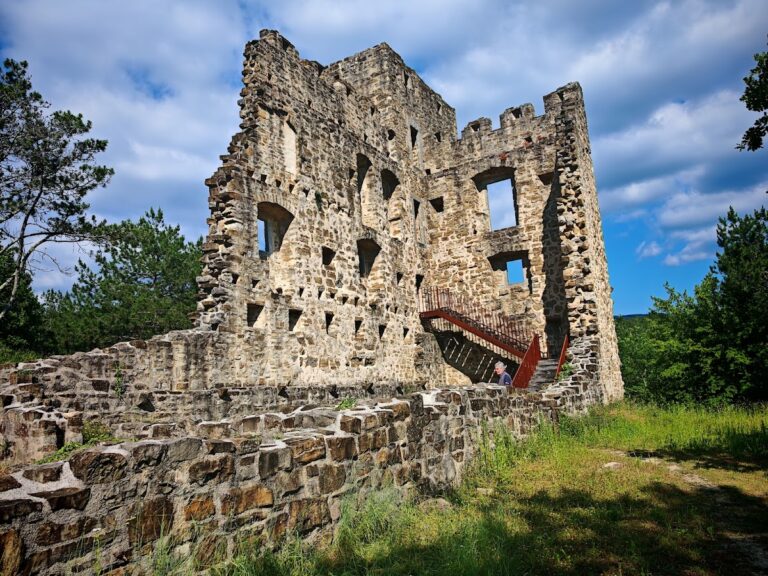Pietrapelosa: A Historic Fortress Near Buzet, Croatia
Visitor Information
Google Rating: 4.7
Popularity: Low
Google Maps: View on Google Maps
Official Website: www.poubuzet.hr
Country: Croatia
Civilization: Unclassified
Remains: Military
History
Pietrapelosa is a historic fortress located near Buzet in Croatia. It occupies a commanding position on a rocky ridge above the Bračana stream and the Mirna River valley, a site inhabited since prehistoric times and initially developed by Illyrian settlers.
During the Bronze Age, the Illyrians established fortified settlements in this area, taking advantage of the natural elevation for defense. Archaeological finds such as pottery and iron weapons show continuous human presence dating back to around 600 BCE. Later, under Roman rule from the late 2nd century BCE until the fall of the Western Roman Empire in the 5th century CE, the site was transformed with the construction of a late antique fortification, or castrum. This fortress served both military and civilian purposes and likely formed part of the Claustra Alpium Iuliarum, a defensive system designed in the 3rd and 4th centuries CE to protect northern Italy from invasions.
Following the Romans, control passed to the Byzantines. The first medieval record of the fortress appears in 965 CE, when the Patriarch of Aquileia, Rodoald, granted the ruined castle named Ruvin to the bishopric of Poreč. The name Ruvin, meaning “ruins,” reflected its damaged state caused by Slavic incursions, which had seriously weakened its defensive capacity. Despite ruin and shifting powers, the fortress continued to hold military and administrative importance, regulating movement across the region and possibly controlling a bridge over the Bračana stream.
From the 13th century through the mid-14th century, the castle was in the hands of a German knightly family known by the name Petrapilosa, derived from the fortress itself. These knights were vassals first to the Patriarchate of Aquileia and later to the Counts of Gorizia. The family was deeply involved in the local political and military struggles, including conflicts that involved the Venetian Republic and neighboring lords.
By the 15th century, Venice gained control of Pietrapelosa. In 1440, the Venetian Republic granted the castle and its surrounding lands as a perpetual fief to Nikola Gravisi from Piran. The Gravisi family undertook restoration efforts, converting the fortress into a summer residence while maintaining its defensive character. The castle remained occupied until the 18th century, surviving a fire in 1635 after which it was rebuilt. The castle chapel saw its last religious service in 1793. Ownership stayed within the Gravisi family until 1869. Today, Pietrapelosa stands as one of the best-preserved Gothic castles in Croatia’s Istrian region, second in size only to the nearby Pazin Castle.
Remains
Pietrapelosa is built on a steep rocky ridge at approximately 119 meters above sea level, arranged to exploit the natural terrain for defense. The fortress has a roughly elongated layout stretching east to west, defined by a central pentagonal core and surrounded on three sides—west, north, and south—by an outer defensive wall. This ring fortification enclosed the main castle area, which consisted of residential and military structures.
One of the most prominent features is the polygonal bergfried, a four-story defensive tower that also served as living quarters. Positioned at the western edge of the castle core, this tower stands about 20 meters tall with walls varying from two to four meters thick, demonstrating its clear purpose as a stronghold. Its irregular pentagonal shape adapts to the rocky outcrop on which it sits. The bergfried remains largely intact and rises noticeably above other ruins, marking the castle’s defensive heart.
Adjacent to the bergfried lies the four-floor palace, or palas, which was the main residential building. The palace is connected via external staircases and wooden galleries, which allowed movement between levels while keeping the footprint compact. The design follows the ridge’s contours and includes a courtyard on the eastern side. This courtyard once held a structure covered by a long double-pitched roof, likely serving practical domestic or administrative functions. The residential quarters extended onto the natural rock beside the main fortress walls without enclosing their own walls but remained linked through stairs to the castle’s outer yard.
The castle chapel, dedicated to St. Mary Magdalene, dates to the 12th century and exhibits a representative example of Istrian ecclesiastical architecture, with a single nave and a bell tower. In 1995, fragments of late 15th-century frescoes were uncovered inside, along with unique graffiti in both the Glagolitic and Latin scripts. This interior decoration reflects the religious and cultural life that persisted within the castle walls until the chapel ceased to serve its congregation in 1793.
Enclosing the core and palace were three-story defensive walls of considerable length and strength. Although partially ruined, significant sections of these walls, including the main western gate, still stand. The entrance passed through two layers of walls before reaching the bergfried, underscoring the layered nature of the castle’s defenses.
Archaeological excavations around Pietrapelosa have revealed remnants of Roman cremation graves scattered over nearby fields, accompanied by grave goods, further attesting to the long-term significance of the site. Inside the castle, archaeologists identified the earliest known stone toilet in Istria, a rare feature that illustrates the practical aspects of medieval castle life.
Overall, the ruins, enhanced by modern restoration efforts, preserve Pietrapelosa’s complex history and offer clear evidence of its evolution from a prehistoric settlement to a medieval stronghold with deep historical layers visible in its architecture and artifacts.
