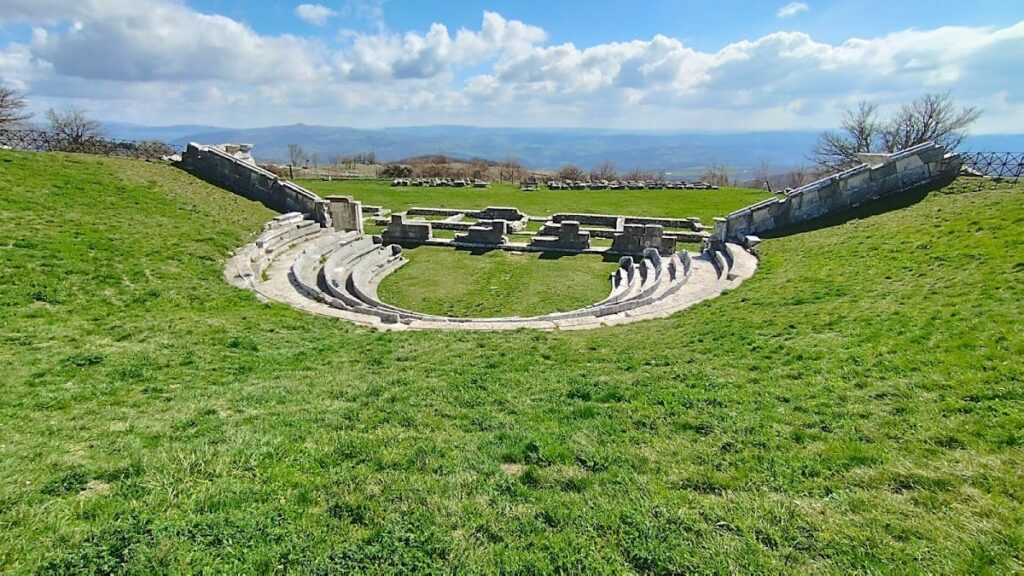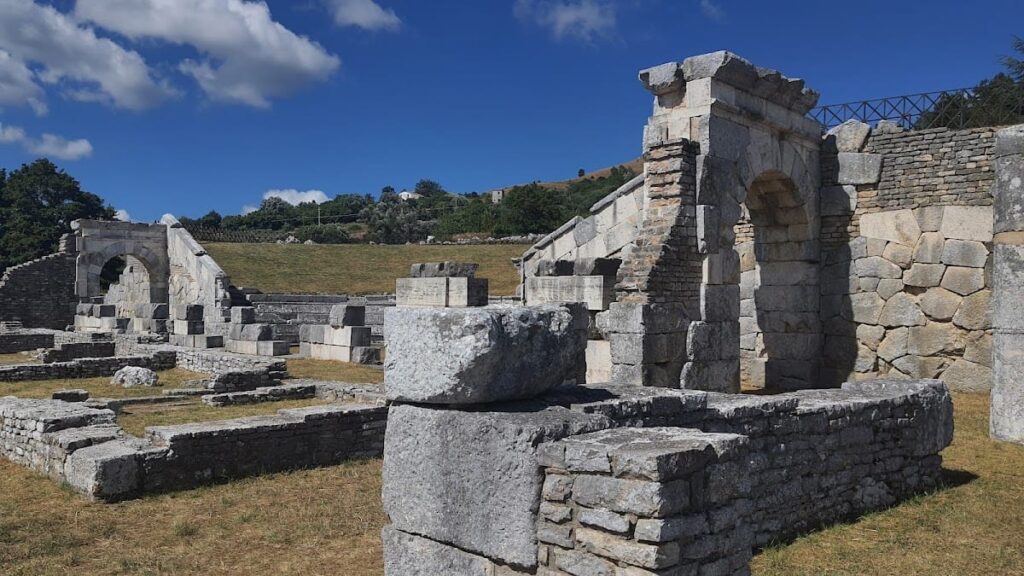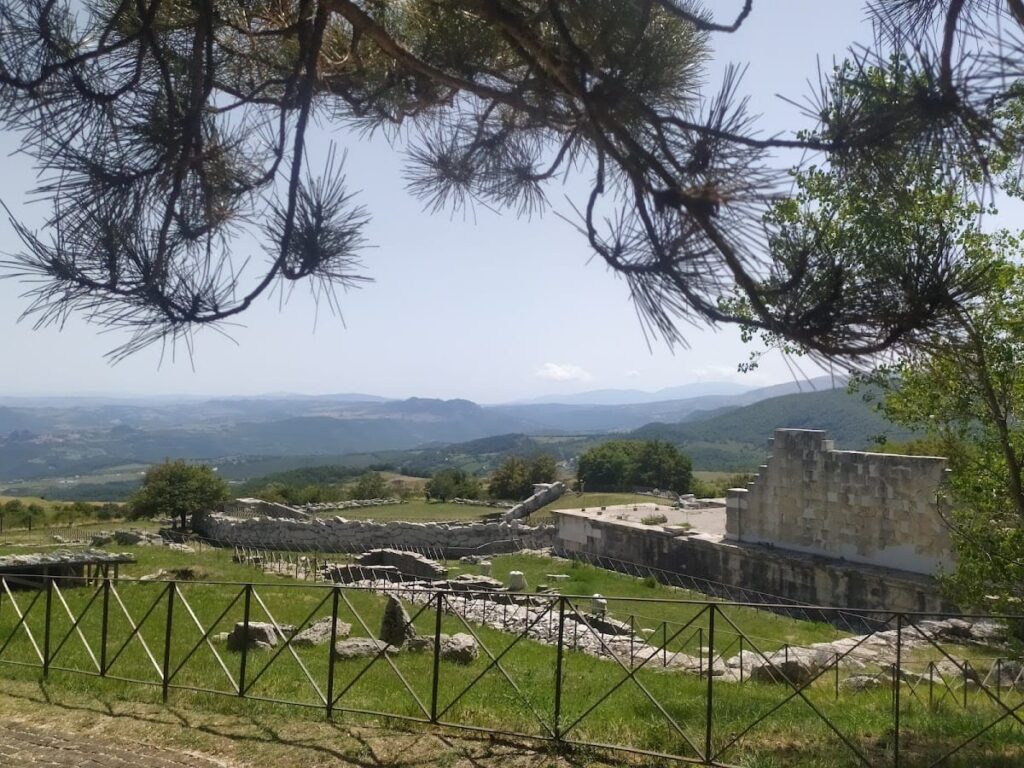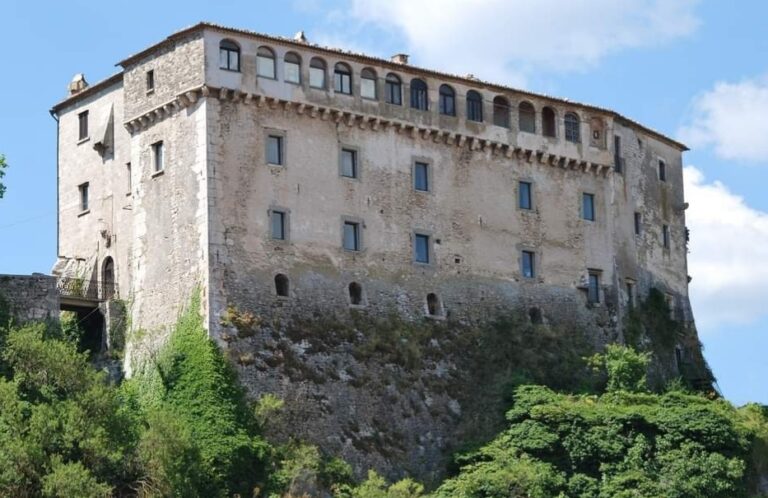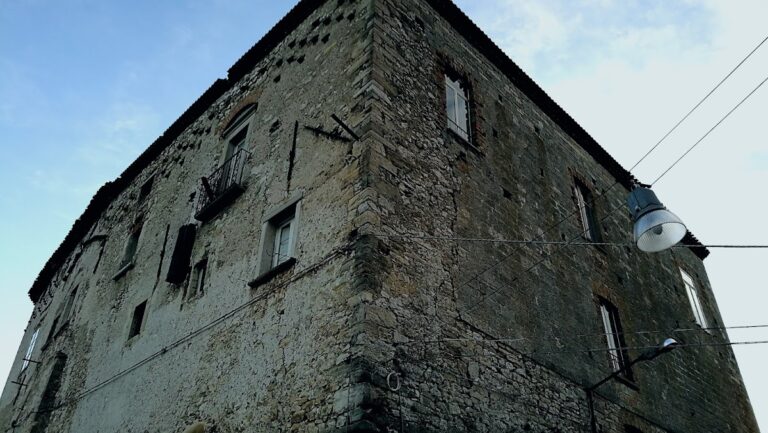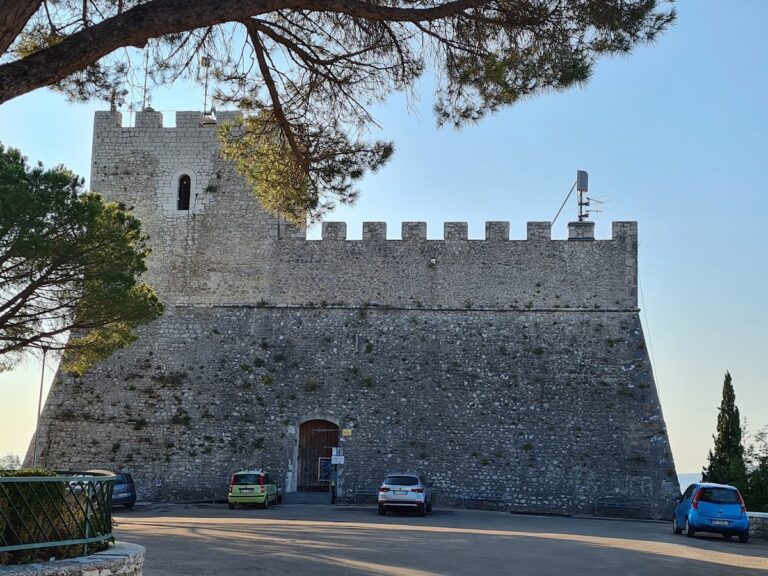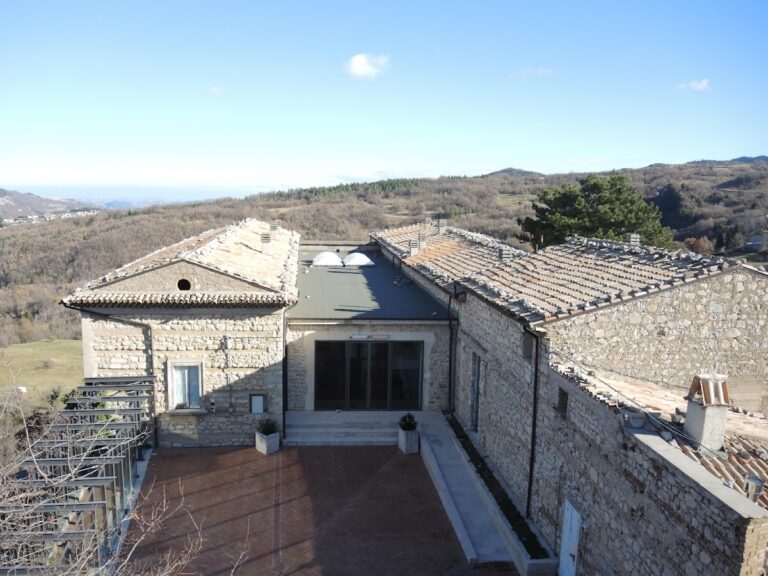Pietrabbondante: An Ancient Samnite Sanctuary and Political Center in Molise, Italy
Table of Contents
Visitor Information
Google Rating: 4.6
Popularity: Low
Google Maps: View on Google Maps
Official Website: www.musei.molise.beniculturali.it
Country: Italy
Civilization: Roman
Remains: Religious
Context
Pietrabbondante is situated in the Molise region of southern Italy, occupying a prominent plateau within the central Apennine mountain range. The site lies near the modern municipality of Pietrabbondante in the province of Isernia, elevated above surrounding valleys and rugged terrain. This topographic setting provided natural defensive advantages and extensive visibility over the landscape, factors that influenced its selection as a center for settlement and ritual activity.
The surrounding environment is characterized by steep hills and forested areas typical of the Apennines, offering access to natural resources such as timber and stone. Pietrabbondante’s location within the broader Samnite territory positioned it strategically among Italic tribes prior to Roman expansion. Archaeological investigations have revealed that the site’s primary occupation spans from the Iron Age through the Roman Republican period, with its most intensive use occurring in the 4th and 3rd centuries BCE. The site’s decline corresponds with the Roman conquest and administrative reorganization of Samnium, which diminished the role of indigenous political and religious centers.
Excavations initiated in the 19th century have uncovered substantial remains of a sanctuary complex, including a theater and temple foundations constructed of local limestone. These structures exemplify Italic Hellenistic architectural traditions and have been subject to conservation efforts aimed at preserving their archaeological integrity. Pietrabbondante remains a key site for understanding Samnite religious practices and political organization before and during early Roman influence in southern Italy.
History
Pietrabbondante developed as a principal religious and political center for the Samnite Pentri tribe during the Iron Age, particularly flourishing in the 4th and 3rd centuries BCE. The site functioned as a focal point for tribal assemblies and public cult activities, reflecting the Samnites’ complex social and religious structures prior to Roman domination. Following the Roman conquest of Samnium in the late 3rd century BCE, Pietrabbondante’s traditional functions diminished as Roman administrative systems supplanted local institutions. Nonetheless, archaeological evidence indicates continued cultic and administrative activity at the sanctuary into the late Republican and early Imperial periods, until the early 1st century BCE. The site’s pagan religious role terminated in the early 5th century CE amid the Christianization of the region, marked by the ritual closure of its sanctuary.
Iron Age and Samnite Period (4th–3rd centuries BCE)
During the Iron Age, Pietrabbondante emerged as a significant center for the Samnites, an Italic people who resisted Roman expansion in central and southern Italy. The Pentri tribe, one of the main Samnite groups, established the site as their principal sanctuary and political hub. The elevated plateau offered a defensible position and commanding views over the valleys, facilitating both strategic oversight and symbolic prominence. Archaeological remains from this period include monumental stone temples and a theater, constructed with advanced Italic Hellenistic architectural techniques. These structures served as venues for religious ceremonies, political assemblies, and communal gatherings, underscoring the site’s dual civic and cultic functions. This era coincides with the Samnite Wars (343–290 BCE), during which Rome gradually subdued the Samnite confederation, culminating in the incorporation of Samnium into the Roman Republic.
Roman Conquest and Late Republican Period (Late 3rd–1st centuries BCE)
Following Rome’s victory over the Samnites in the late 3rd century BCE, Pietrabbondante experienced a reduction in its traditional Samnite roles due to the imposition of Roman provincial administration. Despite this, the sanctuary complex remained active, with significant architectural developments occurring between the late 2nd and early 1st centuries BCE. This phase saw the construction of a large stone theater with anatomically shaped seats and two major temples (designated Temple A and Temple B) erected on high podia, reflecting continued investment in religious architecture influenced by Hellenistic models. The discovery of a domus publica, a public building serving as residence for priests and magistrates, indicates an organized religious and administrative presence. Additionally, the identification of an aerarium—a treasury for monetary offerings—demonstrates a formalized cult economy. Commercial activity is evidenced by tabernae (shops) situated on terraces adjacent to the sanctuary, supporting visitors and ritual functions. Although fully integrated into the Roman provincial system, Pietrabbondante did not attain municipium status, maintaining a specialized religious and political role within the region.
Late Antiquity (4th–5th centuries CE)
In the early 5th century CE, Pietrabbondante’s pagan sanctuary was deliberately closed and ritually dismantled in compliance with imperial edicts issued under Emperor Theodosius I, which mandated the suppression of pagan cults across the Roman Empire. Archaeological evidence documents the destruction of a small shrine (sacellum) through a complex ritual of closure, marking the definitive end of the site’s ancient religious function. This event reflects the broader Christianization of the Italian peninsula and the decline of traditional pagan practices. No evidence of Byzantine or later occupation or religious transformation has been identified, indicating that the site ceased to function as a significant settlement or cultic center beyond this period.
Medieval Period and Later History
The modern town of Pietrabbondante developed during the medieval era in proximity to the ancient sanctuary, incorporating stones and blocks quarried from the archaeological ruins into its construction. During the Middle Ages, the town served as the administrative center for 34 counties within the Duchy of Benevento and was part of the Terra Borellense, a feudal territory governed by the Borrello family of Frankish origin. Over subsequent centuries, control passed through several noble families, including the Cornai, Carafa, d’Alemagna, Cantelmo, Galluccio, De Raho, Marchesani, and D’Andrea lineages. The town remained within the Abruzzo Citeriore province until 1807, when Napoleonic reforms reassigned it to the Molise region. During World War II, the area was the site of military engagements between German and Allied forces, underscoring its continued strategic importance within the Apennine landscape.
Daily Life and Importance by Period
Roman Conquest and Late Republican Period (Late 3rd–1st centuries BCE)
Following Roman conquest, Pietrabbondante’s inhabitants gradually integrated into the Roman provincial framework, although Samnite cultural identity persisted through continued religious practices. The social structure evolved to include Romanized magistrates and priests residing in the domus publica, indicating an organized civic and religious administration. Epigraphic evidence attests to officials responsible for cultic and fiscal duties, reflecting a stratified society with elites overseeing sanctuary functions and commoners supporting ritual life.
Economic activities diversified with the establishment of tabernae near the sanctuary, suggesting a localized market economy supplying votive goods, foodstuffs, and everyday items. Agriculture remained central, with olive oil and wine production likely supporting both local consumption and trade. Dietary habits incorporated Mediterranean staples such as bread, olives, wine, and fish. Clothing styles adapted Roman fashions, including tunics and cloaks, consistent with regional patterns.
Architectural remains demonstrate Italic-Hellenistic influences, with temples constructed on high podia and a large stone theater facilitating public performances and assemblies. The aerarium functioned as a treasury for monetary offerings, indicating a formalized cult economy. Religious worship centered on deities such as Ops Consiva, with ritual activities conducted in dedicated shrines and porticoed spaces. Although Pietrabbondante did not achieve municipium status, it maintained a specialized religious-administrative role within the Roman provincial system. Mountain routes connected the site to broader Roman networks, supporting pilgrim and commercial traffic.
Late Antiquity (4th–5th centuries CE)
In Late Antiquity, Pietrabbondante experienced a marked decline in population and civic functions as Christianization transformed religious and social life. The pagan sanctuary was formally closed and ritually dismantled in the early 5th century CE, following imperial edicts under Theodosius I. This closure ended traditional cultic activities and displaced the priestly class. The local population likely shifted toward rural subsistence, with diminished centralized institutions.
Archaeological evidence for domestic life during this period is limited, but regional parallels suggest continued reliance on agriculture and pastoralism within modest household economies. Clothing and dietary practices would have aligned with broader Late Antique Italian customs emphasizing simplicity and Christian modesty. The absence of Byzantine or later architectural modifications indicates limited urban or ecclesiastical development at the site.
Religious practice transitioned to Christianity, although no direct evidence of early churches or Christian communities at Pietrabbondante has been identified. The site’s role diminished from a regional cultic center to a marginal rural locality. Transport and trade contracted accordingly, with mountain paths serving local needs. This decline reflects wider transformations in the Italian peninsula during the collapse of Roman authority and the emergence of medieval polities.
Medieval Period and Later History
The medieval settlement of Pietrabbondante arose near the ancient sanctuary ruins, reusing stone blocks from the archaeological site in its construction. The population was organized under feudal structures, with governance by noble families such as the Borrellos, Carafas, and Cantelmos. Social hierarchy centered on feudal lords, clergy, and peasant communities engaged in agriculture and pastoralism adapted to the Apennine environment.
Economic life was predominantly agrarian, supplemented by artisanal crafts and local markets serving the feudal domain. Dietary patterns reflected medieval rural Italian diets, including cereals, legumes, vegetables, and occasional meat. Clothing adhered to medieval styles, with wool and linen garments suited to the mountain climate. Domestic architecture consisted of stone houses with simple interiors, often clustered around fortified centers.
Religious life was dominated by Christianity, with parish churches and monastic institutions likely serving the community, although no direct archaeological evidence survives at the site. Pietrabbondante’s role as capital of 34 counties within the Duchy of Benevento underscores its administrative importance in the medieval territorial hierarchy. Transportation relied on mule tracks and rudimentary roads facilitating communication within the duchy.
Napoleonic administrative reforms in 1807 incorporated Pietrabbondante into the Molise region. During World War II, the area witnessed military engagements between German and Allied forces, reflecting the continued strategic significance of the Apennine passes. Throughout these periods, the community adapted to shifting political and economic circumstances, maintaining continuity with its ancient heritage through the reuse of monumental stones and persistent settlement in this mountainous locale.
Remains
Architectural Features
The archaeological remains at Pietrabbondante primarily comprise a sanctuary complex constructed between the 4th and 1st centuries BCE. Situated on a high plateau, the site features monumental stone architecture built from locally quarried limestone. The sanctuary’s layout is organized on terraces adapted to the sloping terrain and includes temples, a theater, administrative buildings, and ancillary structures. Construction techniques involve finely cut ashlar masonry characteristic of Italic Hellenistic architectural traditions. The complex was designed to accommodate religious and political functions, with no evidence of residential or military buildings within the sanctuary precinct. The site expanded during the late 2nd and early 1st centuries BCE, reflecting sustained cultic use until the early 1st century BCE. Following the Roman conquest, the sanctuary’s prominence declined, culminating in its deliberate closure and partial dismantling in late antiquity.
Key Buildings and Structures
Theatre of Pietrabbondante
Constructed between the late 2nd and early 1st centuries BCE, the theater forms part of a unified architectural complex with Temple B. It exemplifies Italic Hellenistic design, featuring a semicircular arrangement of stone seats with anatomically shaped contours to accommodate spectators. The theater’s stone construction includes a well-preserved orchestra and stage area. Initial excavations in the 19th century revealed its structural details. Located on a lower terrace within the sanctuary, directly in front of Temple B, the theater served as a venue for public meetings and theatrical performances. Its remains are partially preserved, with the cavea and orchestra still visible.
Temple A
Temple A predates Temple B and the theater, constructed in the early 2nd century BCE on a monumental terrace near the sanctuary’s core. It rests on a podium featuring four frontal columns, consistent with Italic temple architectural conventions. The foundations and podium remain visible, delineating the temple’s rectangular footprint. Temple A was integral to the sanctuary complex and served Samnite cultic practices during its active phase.
Temple B
Temple B is situated on a high podium behind the theater and was constructed contemporaneously with it in the late 2nd to early 1st centuries BCE. The temple’s elevated position and podium emphasize its monumental character. Architectural features and construction phases indicate a coordinated design with the theater, forming a monumental ensemble. The temple was dedicated to the public worship of the Samnite nation until the early 1st century BCE. Surviving remains include foundation walls and podium elements composed of carefully arranged stone blocks. The temple’s rectangular plan and decorative details are partially preserved.
Domus Publica
Excavated beginning in 2002 by the Istituto Nazionale di Archeologia e Storia dell’Arte (INASA), the domus publica is a public building within the sanctuary complex dating to the late 2nd and early 1st centuries BCE. It functioned as housing for priests and magistrates overseeing religious and administrative duties. Architecturally, it features an atrium with an impluvium—a basin designed to collect rainwater—and a large rear portico used for cult activities and the collection of votive offerings. Within the portico, a small room identified as a sacrarium contained a dedication to the goddess Ops Consiva, goddess of abundance. The building’s design shows parallels to the Regia of Rome and represents the earliest monumental example of a domus publica in Italy. Structural elements, including walls and floor plans, are partially preserved.
Aerarium
Discovered in 2010 in the sanctuary’s eastern sector, the aerarium functioned as a treasury for monetary offerings made by worshippers. Constructed without a podium, it employed raw earth (terra cruda) as a building material and features a tripartite floor plan. The modestly sized structure’s remains include foundation outlines and floor traces. Its proximity to cultic areas suggests a role in managing the sanctuary’s financial resources, reflecting an organized religious economy.
Small Stoa
Located behind the aerarium, the small stoa comprises three rooms opening onto a porticoed area. This structure served cult-related functions associated with the aerarium. Stone foundations and partial wall remains define its layout. The stoa’s covered walkway, supported by columns, is typical of Italic sanctuary architecture and provided sheltered space for ritual or administrative activities.
Sacellum of the Eastern Sanctuary
The sacellum is a small shrine composed of three successive rooms, with only the central square chamber fully excavated. It was deliberately destroyed in the early 5th century CE during a ritual closure aligned with Theodosian laws prohibiting pagan worship. The remains include foundation walls and evidence of systematic dismantling. The sacellum’s location in the eastern sanctuary sector and its architectural layout have been documented through excavation, marking the end of pagan cultic activity at the site.
Tabernae Area
The tabernae, or shops, are situated on two parallel terraces between the theater-Temple B complex and Temple A. Archaeological evidence confirms their use during the sanctuary’s active phases, although detailed architectural descriptions are limited. Foundations and fragmentary walls indicate their positions. The tabernae likely supported commercial activities related to sanctuary visitors, including the sale of votive goods, food, and ritual paraphernalia.
Unfinished Quarry Area (“Il Cantiere Incompiuto”)
North of the theater lies an unfinished quarry area containing eight modulated limestone blocks arranged in a row. These blocks remain incomplete, indicating an abandoned or interrupted construction phase. The quarry’s proximity to the sanctuary suggests it was intended to supply building materials for ongoing architectural projects that were never completed.
Structures East of Temple B
A recently identified area east of Temple B contains a partially excavated building with a complex floor plan. Excavations have revealed foundation walls and room divisions, but the building’s function and precise dating remain undetermined. This structure contributes to the known architectural complexity of the sanctuary’s eastern sector and awaits further investigation.
Other Remains
Surface traces and scattered architectural fragments within the sanctuary area indicate additional structures whose functions are not yet fully understood. These include wall segments, column bases, and stone blocks. Some remains await further excavation and study to clarify their role within the sanctuary complex.
Archaeological Discoveries
Excavations at Pietrabbondante have yielded a range of artifacts spanning from the Iron Age through late antiquity. Pottery assemblages include locally produced and imported tableware and amphora fragments, primarily dating to the 4th through 1st centuries BCE, recovered from sanctuary contexts and associated domestic areas. Inscriptions include dedicatory texts, notably the inscription to the goddess Ops Consiva found in the domus publica’s sacrarium, providing evidence of cultic dedications and administrative functions.
Numismatic finds, including coins from the late Republican and early Imperial periods, support the aerarium’s function as a treasury and indicate continued monetary activity at the site into the 1st century BCE. Domestic objects such as lamps and cooking vessels have been recovered from the tabernae and other ancillary structures, reflecting daily activities connected to sanctuary maintenance and visitor support. Religious artifacts include statuettes, altars, and ritual vessels uncovered within temple precincts and the sacellum, primarily dating to the Samnite and late Republican phases, illustrating the sanctuary’s cultic use.
Preservation and Current Status
The ruins of Pietrabbondante are partially preserved, with the theater’s stone seating and orchestra area remaining visible, though some sections are fragmentary. Foundations and podiums of Temple B and Temple A are clearly delineated, while the domus publica’s structural elements, including the atrium and portico, survive in partial form. Conservation efforts by Italian heritage authorities have stabilized many structures, particularly the theater and temples, employing original materials where feasible. Some areas have been consolidated to prevent further deterioration, though no extensive modern reconstruction has been undertaken. Vegetation growth and natural erosion continue to pose challenges to preservation. The sacellum’s remains retain evidence of deliberate early 5th-century dismantling, preserved in situ.
Excavations continue intermittently, led by the Istituto Nazionale di Archeologia e Storia dell’Arte (INASA), which has advanced understanding of the site’s religious, political, and economic functions. The site is protected under Italian heritage laws, balancing archaeological research with conservation priorities.
Unexcavated Areas
Several parts of the sanctuary complex remain unexcavated or only partially explored. The newly identified building east of Temple B requires further investigation to determine its function and chronology. Surface surveys suggest additional buried architectural features within the sanctuary’s eastern and northern sectors. The unfinished quarry area north of the theater has not been fully studied beyond the visible limestone blocks. Other potential structures indicated by surface fragments await systematic excavation. Current conservation policies and limited funding constrain extensive new excavations, though future research plans aim to address these gaps.
