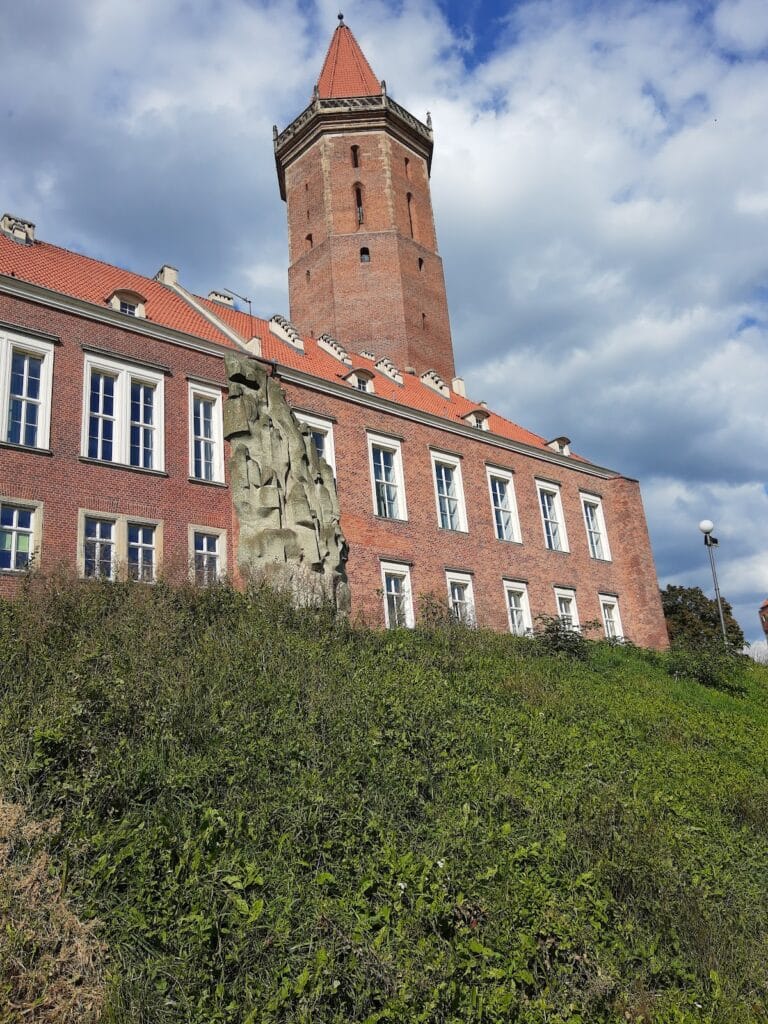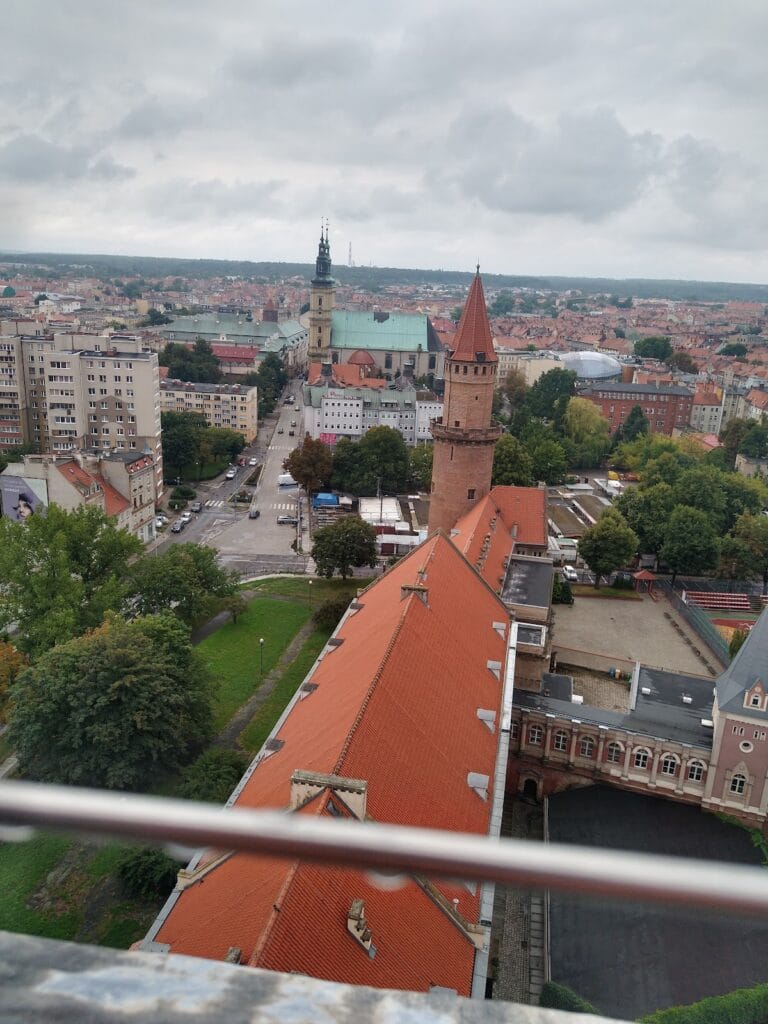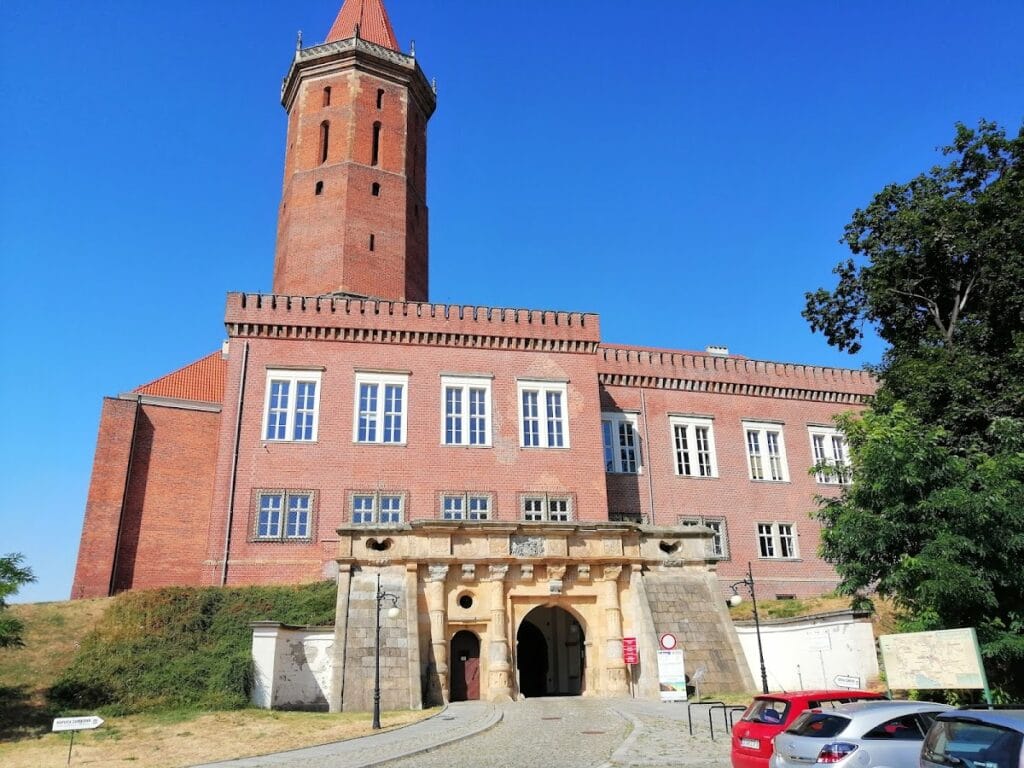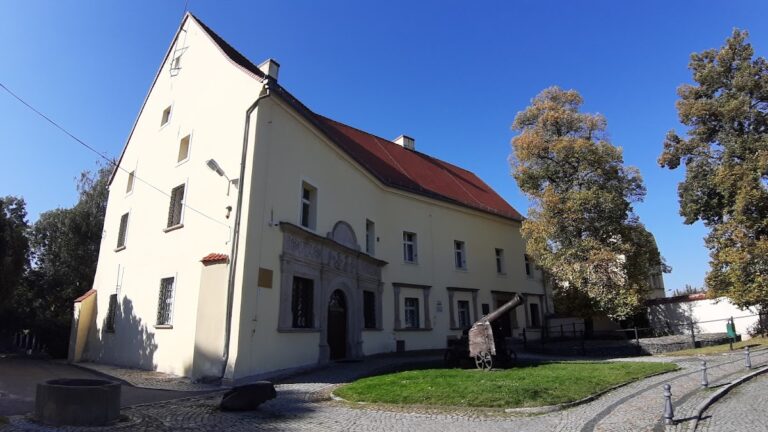Piast Castle in Legnica: A Historic Stronghold in Poland
Visitor Information
Google Rating: 4.5
Popularity: Low
Google Maps: View on Google Maps
Official Website: centrumzamek.pl
Country: Poland
Civilization: Medieval European
Remains: Military
History
Piast Castle in Legnica, Poland, stands on a site originally fortified by the Slavic tribe known as the Trzebowianie in the 8th century. Positioned strategically at the joining of the Czarna Woda and Kaczawa rivers, this early wooden and earth fortification formed part of a network of defensive settlements that included similar strongholds in Jawor and Dunin. Its location provided control over local waterways and passage.
In the late 10th century, during the rule of Mieszko I, the first historic ruler of Poland, the site underwent a significant transformation. Around 985 AD, evidence from tree-ring dating reveals the construction of a new fortified settlement, recognized as a “Piast-type” stronghold. This masonry and timber fortification was built at the same time as similar early castles in Wrocław and Opole, marking efforts to consolidate and protect lands recently incorporated into the Polish realm in Silesia.
By the late 12th century, Bolesław I Wysoki replaced earlier wooden structures with one of Poland’s earliest stone and brick castles, introducing more durable and imposing defenses. This phase included the construction of a notable tower later known as the Tower of Piotr. However, in 1172, the fortress suffered damage when it was set ablaze during a rebellion led by Jarosław. Despite this, the castle’s prominence as a ducal seat endured.
The early 13th century brought further expansion under Duke Henryk Brodaty. He commissioned the building of the Tower of St. Jadwiga, a chapel, and a sizeable palatium—a residential hall—while reinforcing the surrounding defenses with timber and earth ramparts. The castle’s layout was organized into two distinct areas: a main residential zone featuring the prince’s quarters, chapel, and the already existing Tower of Piotr; and a secondary sector containing administrative and economic buildings such as the castellan’s residence and the gate tower that later became the Tower of St. Jadwiga. During this period, the castle served as the main residence for both Bolesław I Wysoki and Henryk Brodaty, governing their duchy from here. It also withstood a Mongol siege in 1241, testifying to its strength as a fortified stronghold and remained one of the principal ducal centers in 12th and 13th-century Silesia.
Advances in architecture appeared again in the early 15th century when Duke Ludwik II Brzeski, with the assistance of the French architect Master of St. Denis, led a Gothic-style reconstruction. Both towers were heightened, and the palatium was redesigned to reflect the style of the period. This makeover rejuvenated defenses and adapted the castle to the evolving needs of its rulers.
During the Renaissance, a major renovation took place between 1530 and 1533 under Duke Fryderyk II. The castle’s gate was rebuilt facing the old entrance but oriented oppositely, incorporating intricate Renaissance sandstone carvings that included medallions of the duke and his wife amid floral decoration. Defensive measures were improved with the addition of earthworks, moats, and four corner bastions. Some building materials came from dismantled churches, including the nearby Collegiate Church of the Holy Sepulchre. The castle also hosted distinguished visitors such as Sigismund I the Old and Emperor Maximilian II. In 1560, the castle became the setting for a grand wedding celebration of Duke Henryk XI, which featured tournaments and festivities.
From 1618, under Duke Jerzy Rudolf and later administered by Habsburg-appointed governors after 1675, the castle experienced further modifications. A Romanesque chapel on the premises was demolished in 1621 to make way for a new Catholic chapel completed in 1656. A devastating fire in 1711 destroyed parts of the castle including the ducal chapel, the Lubin Tower, and sections of the northern and eastern wings. Reconstruction in the following years gave the castle a Baroque palace appearance, including pilastered facades and decorative cornices. After the Prussian conquest of Silesia in 1740, the castle’s fortifications were partially taken down, moats filled in, and buildings repurposed for administrative and storage functions.
Two fires in the 19th century, occurring in 1835 and 1840, led to a series of restorations carried out between 1846 and 1879. These efforts gave the castle a Romantic neo-Gothic style featuring crenellated battlements, new staircases, and interior changes. Even the clock tower was remodeled in a neo-Romanesque form during this time.
The castle was damaged again in February 1945, during the Soviet advance at the end of World War II, when fires destroyed all roofs. Reconstruction took place in the 1960s, during which the castle was adapted for educational use. Archaeological investigations between 1958 and 1964 uncovered important structural remnants from various historic phases.
From 2009 onward, work has focused on restoring two of the towers, Piotr and St. Jadwiga, along with the roofing. These towers bear legends linked to the castle’s medieval past. One such tale involves the so-called “Hunger Tower,” another name for the Tower of Piotr, recounting the grim fate of a disobedient knight named Otton von Hohen and a prisoner left to starve, whose spirits are believed to haunt the area.
Today, the castle serves as a home for educational institutions, including the Teachers’ College of Foreign Languages and a military secondary school named after the medieval knight Zawisza Czarny, continuing its long-standing connection to regional leadership and learning.
Remains
The castle’s layout preserves the characteristic two-courtyard plan typical of medieval strongholds, distinguishing the main residential and religious buildings from the administrative and economic spaces. Constructed from brick and stone, it stands as one of the earliest examples of a solid masonry fortress, replacing the prior wooden and earthworks defenses.
Dominating the southern courtyard is the palatium, built in the 13th century by Duke Henryk Brodaty in the Romanesque style. This long, rectangular building measures about 16 by 61 meters and is constructed of brick with window and door frames carved from sandstone. Originally reaching around 12 meters in height, it had a steep gabled roof likely covered with wooden shingles and was divided internally into three levels. The uppermost floor housed the ducal hall and private apartments. Though it underwent Gothic alterations in the 15th century, traces of the original tripartite design remain visible today.
Nearby stands the Tower of Piotr, a defensive bergfried-type tower notable for its architecture that begins with a circular base and transitions to an eight-sided upper section. Walls are remarkably thick at approximately 4.5 meters, enclosing an internal diameter near 6 meters. Originally rising to about 25 meters, the tower now preserves around 14 meters up to the third floor. Positioned roughly 14 meters east of the palatium, it was raised during 15th-century enhancements and restoration efforts plan to add a visitor terrace adorned with carefully carved sandstone balustrades.
The Tower of St. Jadwiga served as the gate tower guarding the castle’s main eastern entrance. This round tower, about 13 meters tall originally, has thick walls measuring 2.5 meters and an internal diameter close to 6 meters. Its basement once held a prison, while the upper floor contained a residential chamber known as the “Green Chamber,” richly decorated around the year 1500, complete with a fireplace and integrated stone seating. Like the Tower of Piotr, it was elevated in height during the Gothic period of refurbishment.
Further north stood the Lubin Tower, a smaller, square fortification about 4.6 meters on each side with 1-meter-thick walls. Though mostly destroyed, a corner section of brickwork remains, marking its former position guarding a northern gateway.
The main gate, oriented to the east facing what is now Castle Square, dates initially from the 15th century but was rebuilt in 1532 under builder Jerzy of Amberg. It features fine Renaissance sandstone carvings including medallions depicting Duke Fryderyk II and his wife, framed by elaborate floral motifs. This entrance is noted for containing some of the finest Renaissance woodcarving found in Legnica.
A connecting wing of late 19th-century neo-Gothic design links the castle’s two southern wings, distinguished by small columns and convex elements painted in contrasting colors. This building currently accommodates the Teachers’ College library.
Situated between the castle’s courtyards is the clock tower, erected either in 1621 or 1674, originally crowned with a Baroque spire. Its 19th-century remodeling replaced this with a neo-Romanesque tower cap, blending styles from different eras.
Archaeological remnants of the Romanesque chapel dedicated to St. Benedict and St. Lawrence survive today within a stone-and-brick pavilion inside the courtyard. Dating from approximately 1220 to 1240, the chapel had a polygonal shape with twelve sides, measuring about 11 meters across. It was supported internally by six large pillars and featured a high, tented roof topped with a lantern. This chapel, demolished in 1621 for later renovations, provides valuable insight into early religious architecture within the castle complex.
During the 16th century, the castle’s defenses were modernized by adding earth ramparts, moats, and four corner bastions constructed partly with materials salvaged from dismantled religious buildings outside the city walls. These fortifications included embrasures sized for artillery use, some displaying uniquely heart-shaped openings.
Excavations conducted between 1958 and 1964 revealed structural layers and artifacts connected to the castle’s Romanesque origins and subsequent building phases, enhancing understanding of its architectural evolution. The site’s towers, walls, and gate structures continue to reflect the layered history of this important medieval stronghold.










