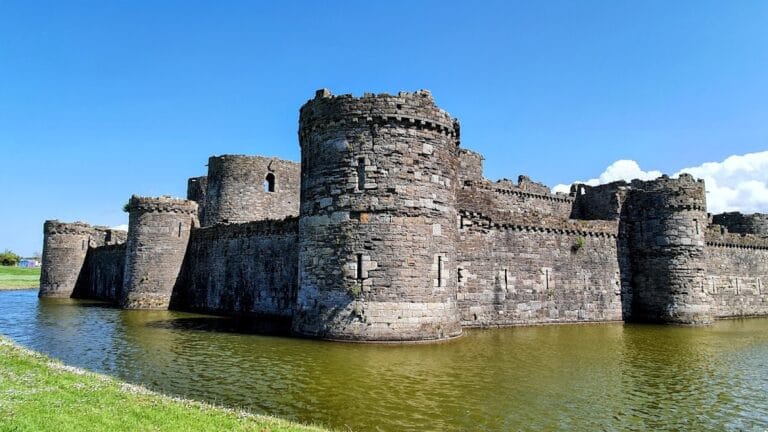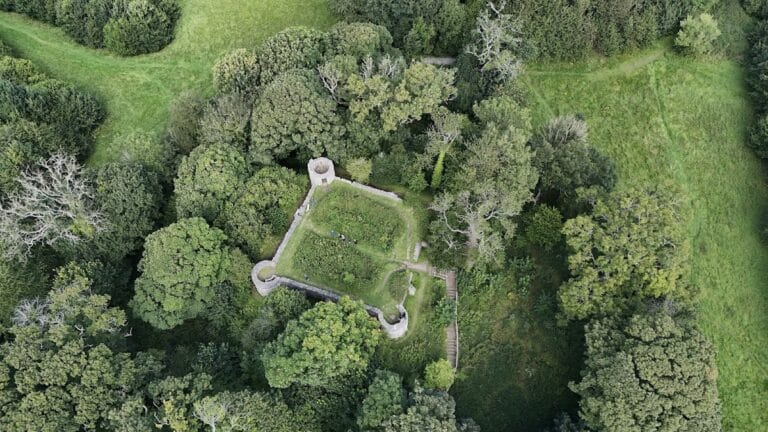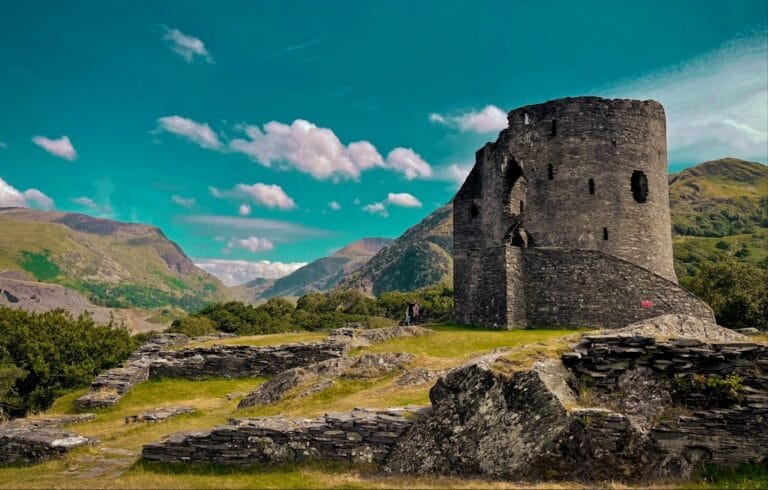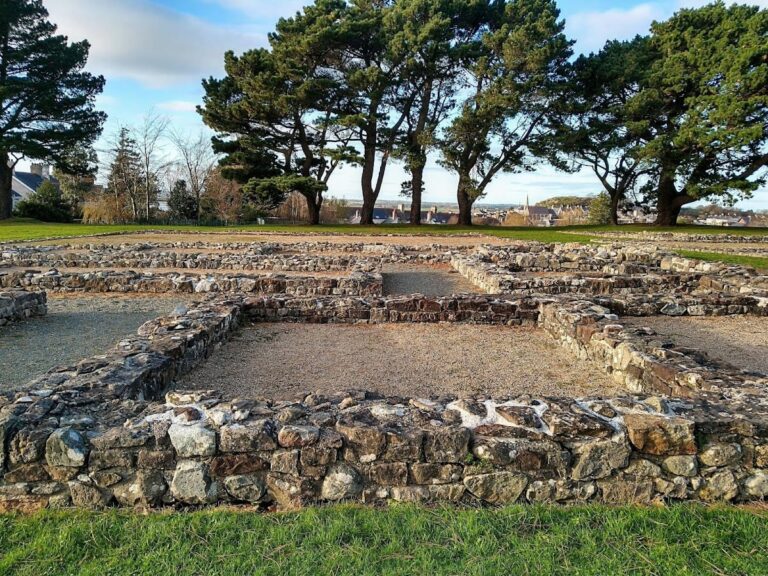Penrhyn Castle: A Neo-Norman Country House in North Wales
Visitor Information
Google Rating: 4.7
Popularity: Medium
Google Maps: View on Google Maps
Official Website: www.nationaltrust.org.uk
Country: United Kingdom
Civilization: Medieval European
Remains: Military
History
Penrhyn Castle is located near Bangor in North Wales, United Kingdom. Its origins trace back to the early 15th century when Gwilym ap Griffith established a fortified manor house on land originally granted to his ancestor Ednyfed Fychan, who served as Seneschal to Llywelyn the Great. This medieval manor included a chapel and served as the family’s main residence. In 1438, the manor received a licence to crenellate, allowing it to be fortified with battlements.
Over the centuries, the estate passed through the Griffith family before coming into the possession of the Pennant family. The Pennants accumulated wealth through Jamaican sugar plantations worked by enslaved people and from slate quarrying in North Wales. Richard Pennant, 1st Baron Penrhyn, expanded both the estate and the slate industry during the late 18th century. He opposed the abolition of slavery and used profits from his plantations to develop Penrhyn and its infrastructure, including the construction of Port Penrhyn.
Following Richard Pennant’s death in 1808, George Hay Dawkins-Pennant inherited the estate. He continued to develop the slate industry and maintained opposition to emancipation. Between 1820 and 1837, he commissioned architect Thomas Hopper to rebuild the house as a large Neo-Norman castle, incorporating parts of the earlier medieval and 18th-century structures.
In 1840, the estate passed to Edward Gordon Douglas, later Douglas-Pennant, 1st Baron Penrhyn of the second creation, through marriage. The Douglas-Pennant family continued slate quarrying and used the castle mainly as a summer residence. The castle hosted notable visitors, including Queen Victoria in 1859, who was provided with a specially made slate bed during her stay.
The Penrhyn estate was also the site of significant labor unrest. The Great Strike of 1900–1903 at Penrhyn Quarry became the longest industrial strike in British history, reflecting tensions between quarry workers and estate management.
In 1951, the castle and 40,000 acres of the estate were transferred to the National Trust through the National Land Fund as payment for death duties. The Douglas-Pennant family retained ownership of the art collection and some estate lands. Since then, the National Trust has conserved the property and developed exhibitions addressing the estate’s links to colonialism and slavery, including the compensation received for 764 enslaved people under the Slavery Abolition Act of 1833.
Penrhyn Castle’s history reflects the complex legacies of medieval Welsh nobility, British colonial wealth derived from slavery, and the industrial slate quarrying that shaped North Wales.
Remains
Penrhyn Castle is a large country house built mainly between 1820 and 1837 in the Neo-Norman style, also known as Romanesque Revival. It incorporates parts of the earlier medieval and 18th-century buildings. The castle stretches about 440 feet along a north–south axis and covers over an acre with approximately seventy roofs, making it one of Britain’s largest castle-style country houses, second only to Windsor Castle.
The structure consists of three main sections. The southern donjon, or keep, is modeled on Hedingham Castle and contains family apartments. The central block houses the state rooms, while the northern wing includes service areas and stables arranged around a courtyard. The keep is a four-story square tower about 62 feet wide and 124 feet high, featuring four corner turrets. It contains suites of family apartments on each floor, including the famous one-ton slate bed made for Queen Victoria.
Construction materials include local rubble masonry lined internally with brick and faced externally with limestone ashlar, notably Penmon limestone, also called Anglesey marble. The masonry work is exceptionally fine. The castle’s entrance is reached by a long drive leading to a gatehouse and a cour d’honneur before the central block. The gatehouse and several estate lodges are separately listed buildings.
Inside, the Grand Hall is a double-height space resembling a church nave, with a triforium supported by compound columns and stained glass by Thomas Willement. The Grand Staircase rises the full height of the house, featuring richly carved grey stone columns and an octagonal lantern that provides natural light. The library is a large, opulent room divided by four plaster arches inspired by Norman architecture. It contains slate furniture and bookcases shaped like ancient temples, retaining a core collection despite some sales.
The Drawing Room, formerly the medieval great hall, features vaulting and panelling in a lighter style, gilt mirrors including one described as Britain’s largest, and furniture designed by Thomas Hopper. The Ebony Room is paneled and furnished with ebony or ebonised wood and includes a black and polished limestone fireplace. It retains original wall coverings and curtains dating from the late 17th to early 19th centuries.
Service areas are extensive, including a butler’s pantry, servants’ hall, offices for the estate manager and housekeeper, kitchen with still room, pantry, pastry room, and multiple towers serving specialized functions such as ice storage, waste disposal, and housemaids’ quarters. The stables court accommodates up to 36 horses and includes a coach house, smithy tower, and dung tower. The stables are designed to resemble a fortress gatehouse.
The castle grounds feature Victorian-style gardens with specimen trees, rhododendrons, and a terraced walled garden with three levels. A large underground reservoir dating from the 1840s holds approximately 200,000 gallons, possibly for fire-fighting purposes. The park is listed Grade II* and forms part of the UNESCO Slate Landscape of Northwest Wales World Heritage Site.
Remnants of the medieval chapel have been relocated and preserved within the park. Multiple ancillary buildings such as lodges, walls, and estate houses are also listed as Grade II or II* structures. The Penrhyn Castle Railway Museum, housed in the stable block until 2024, displayed narrow-gauge industrial locomotives linked to the Penrhyn Quarry Railway. The museum closed for redevelopment into an exhibition focused on the estate’s industrial heritage.
The castle’s interiors display a rich but restrained Norman style with fine plasterwork, wood and stone carving, and specially designed furniture. Some rooms feature Chinese silk wallpaper and Axminster carpets. Penrhyn Castle is a Grade I listed building and is regarded as Thomas Hopper’s masterpiece and one of the finest examples of Norman Revival architecture in Britain.










