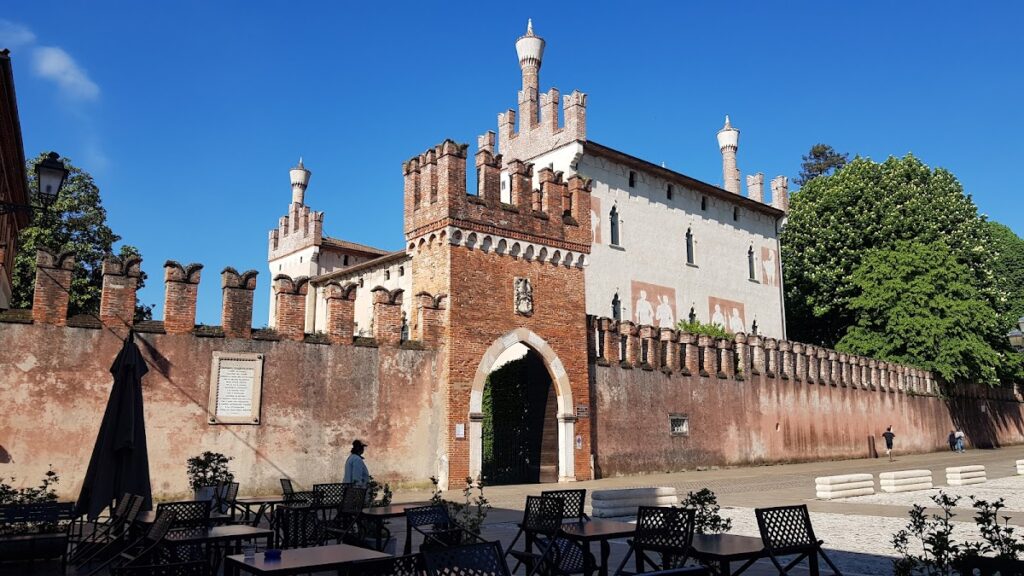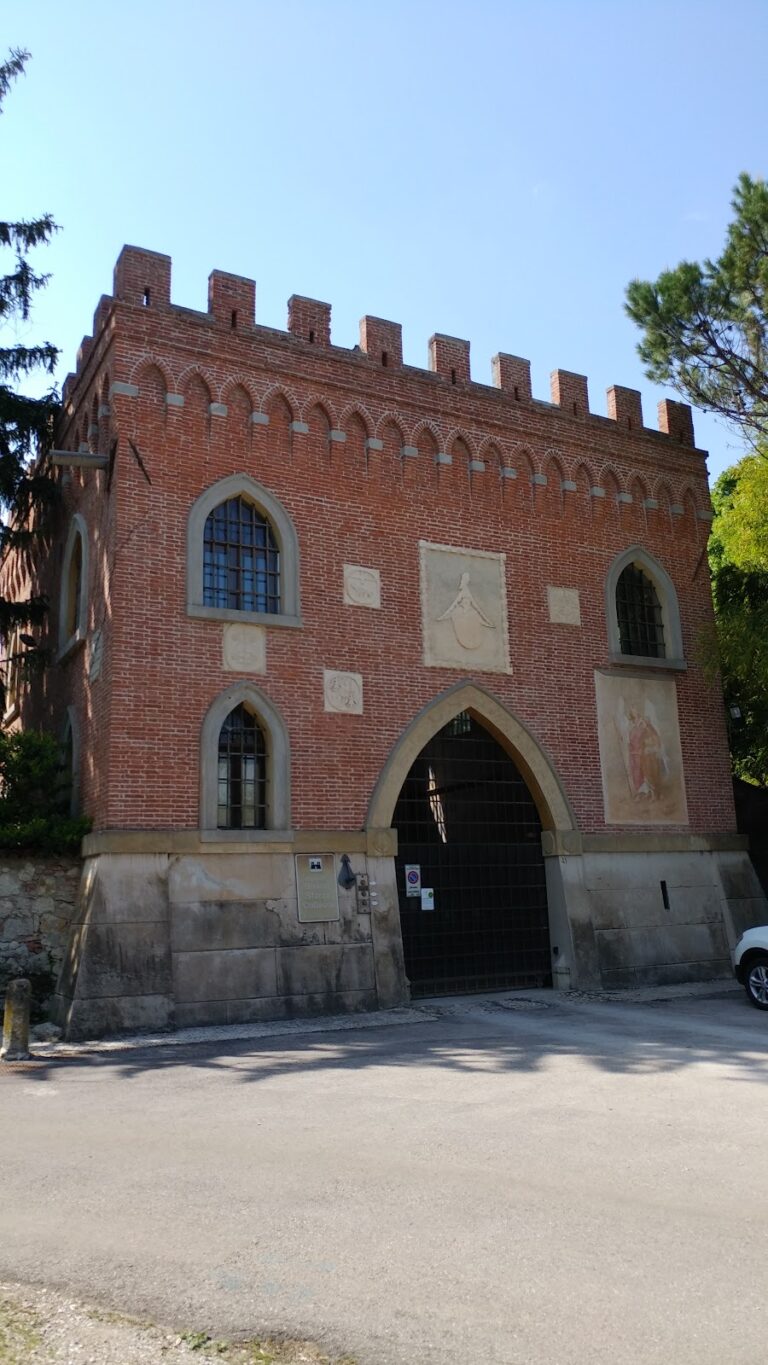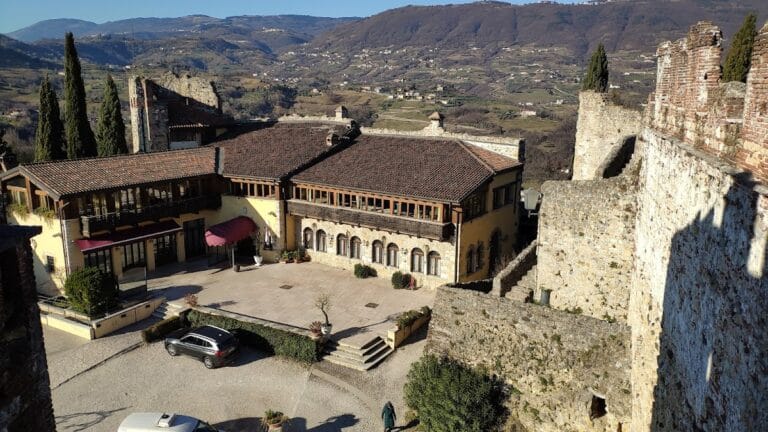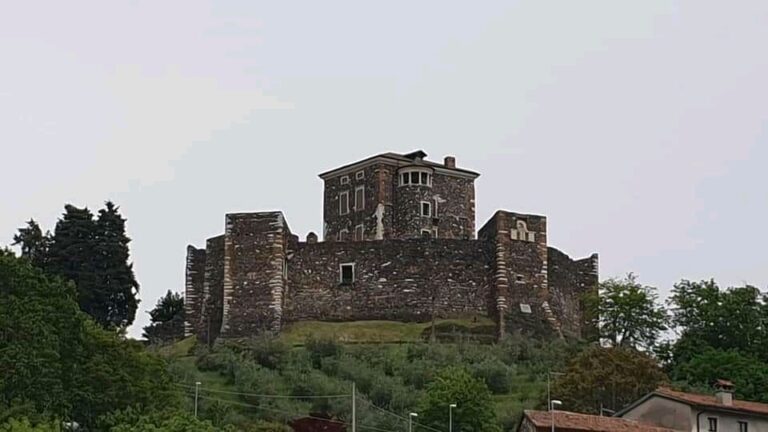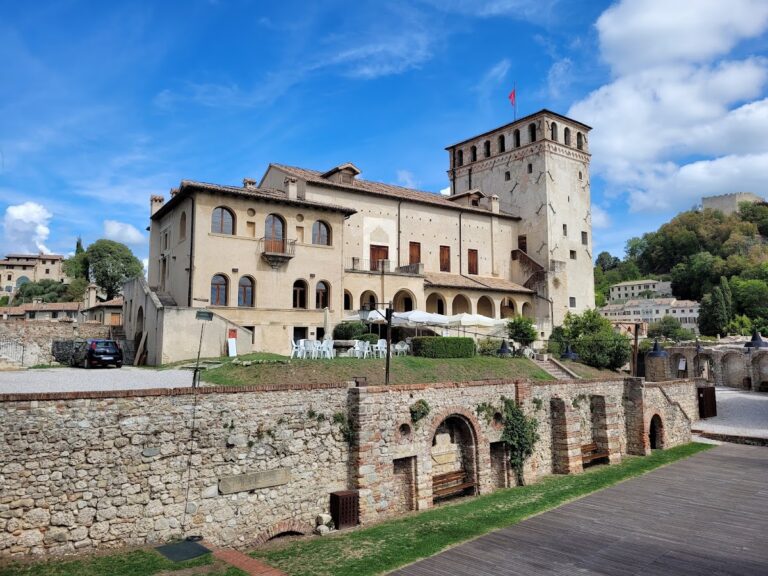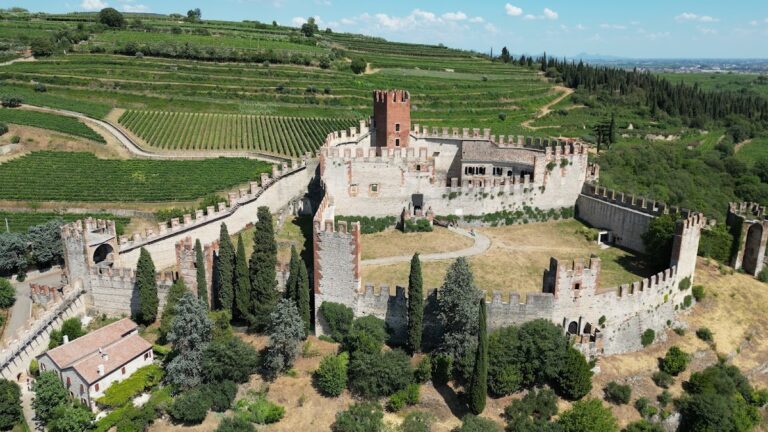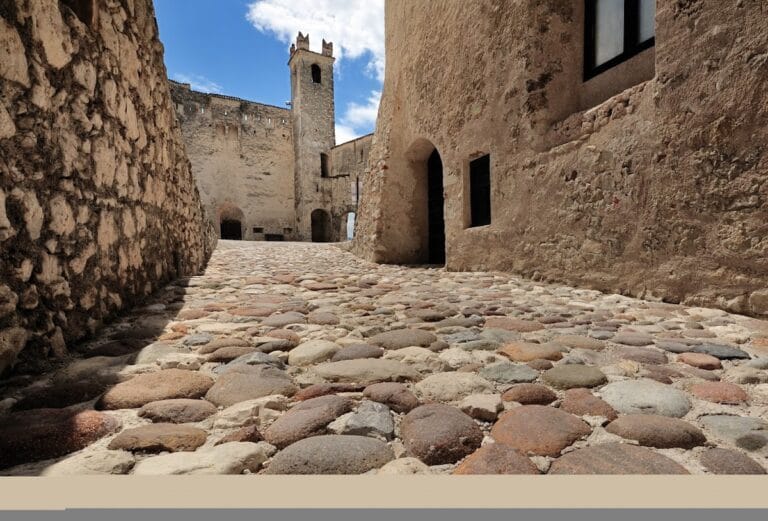Palazzo Porto Colleoni Thiene: A Renaissance Noble Residence in Italy
Visitor Information
Google Rating: 4.5
Popularity: Medium
Official Website: www.castellodithiene.com
Country: Italy
Civilization: Early Modern, Medieval European
Site type: Domestic
Remains: Palace
History
The Palazzo Porto Colleoni Thiene is located in the town of Thiene, Italy. This building was created during the Renaissance by local nobility in the city of Vicenza’s territory, reflecting the cultural and economic developments of the 15th century Veneto region.
The original construction of the palazzo began under the direction of Francesco Porto senior, a wealthy nobleman from Vicenza, and it was completed by 1476. Initially, the building served as a rural residence combined with an agricultural warehouse, known in Italian as a casa fondaco. Its design was tailored to accommodate the storage of regional products, which is evident from its large arches on the ground floor and the carefully placed windows above that allowed ample light and ventilation. During this early phase, the style embraced characteristics transitional between medieval defensive buildings and the more classical architectural ideals that would soon flourish in northern Italy, showing influence from Venetian Gothic palaces such as the Fondaco dei Turchi in Venice.
In the 16th century, Francesco Porto junior undertook significant modifications that marked a shift in the building’s function and appearance. He added a second floor dedicated to additional storage needs and transformed the first floor into a residence befitting a noble family. To enhance its appearance and fortify the structure, he incorporated battlemented walls as well as two prominent towers on the sides of the palace. These features gave the building a more castle-like aspect, reflecting both status and security considerations of the time.
Ownership of the palazzo remained with the Porto family until 1816. It then passed to the Colleoni family, who held it for three successive generations. In 1918, the Thiene family acquired the property and continues to maintain it today. Throughout these changes in ownership, the palazzo preserved its historical and architectural significance as a rural noble residence and storage hub.
A notable cultural element of the palazzo’s history is its interior decoration, particularly the frescoes found in the ground-floor hall called the “Camerone del Camino.” These frescoes, painted by Giovanni Battista Zelotti and Giovanni Antonio Fasolo—both pupils of the renowned artist Paolo Veronese—depict scenes taken from “Ab Urbe condita libri,” a classical history of Rome by Livy. This artistic program connects the palazzo’s noble residents to the grandeur of ancient Roman history.
Adjacent to the palazzo is the Oratorio della Natività della Vergine, constructed in 1476 as its private chapel. This oratory exemplifies a late Gothic style with Lombard influences, standing just outside the walls that fortified the palazzo after its 16th-century expansion. The chapel’s proximity and architectural harmony with the main building highlight the close link between private worship spaces and noble residences of the period.
Remains
The Palazzo Porto Colleoni Thiene has a distinctive T-shaped layout, combining a central main building with two lateral wings that project forward. The overall impression is that of a fortified residence, reflecting its evolution from an agricultural warehouse to a noble palace. The walls feature battlements, and the two corner towers have merlonated roofs, giving the structure the appearance of a small castle.
The ground floor is marked by five large semicircular arches, which originally served to facilitate the storage and movement of agricultural goods. These arches, combined with the large windows above, allowed natural light and fresh air to reach the stored products, emphasizing the building’s initial utilitarian function. The first floor contains a prominent pentafora, a five-light window—a set of five arched openings joined together—flanked by two single-light windows. This design illustrates the Venetian Gothic style present during the building’s original phase, featuring tall columns and pointed, or ogival, windows typical of the period.
The second floor, added in the 16th century by Francesco Porto junior, displays Renaissance-style windows distinct from the Gothic ones below, making the two phases of construction clearly visible. This upper level was built to expand storage capacity, while the renovated first floor was designed for noble residence. The addition of battlemented walls and the two lateral tower-like corners further strengthened the fortified aspect of the palazzo.
Inside, the “Camerone del Camino,” or the large fireplace room on the ground floor, preserves remarkable frescoes illustrating four episodes from Roman history. These works were created by Giovanni Battista Zelotti and Giovanni Antonio Fasolo, who were students of Paolo Veronese, and showcase well-preserved scenes inspired by Livy’s classical accounts. The frescoes not only enrich the interior decoration but also link the palazzo to humanist traditions popular among noble families during the Renaissance.
Nearby, the Oratorio della Natività della Vergine stands just beyond the fortified walls as the palace’s private chapel. Built in 1476, the oratory features a vertical Gothic façade with distinctive Lombard architectural elements, reflecting the stylistic traits found in the main residence. This structure served religious functions closely tied to the palace’s inhabitants, reinforcing the spiritual dimension of the noble estate.
The fortified walls and towers were integrated during the 16th-century enhancements. Symmetrical staircases lead to the upper floors, signaling the transformation of the building into a noble home while maintaining practical and defensive features inherited from its earlier design. The materials and decorative elements combine to create an architectural ensemble that captures a moment of transition from medieval fortress to elegant villa in Venetian territory.


