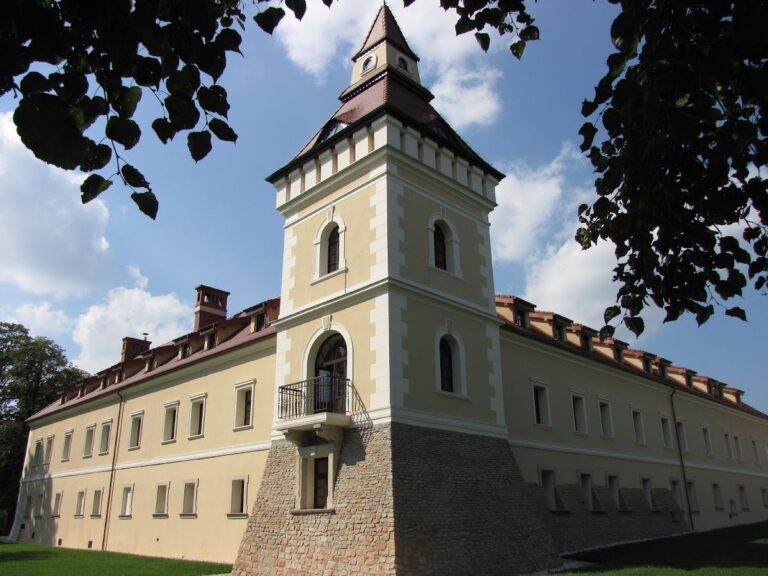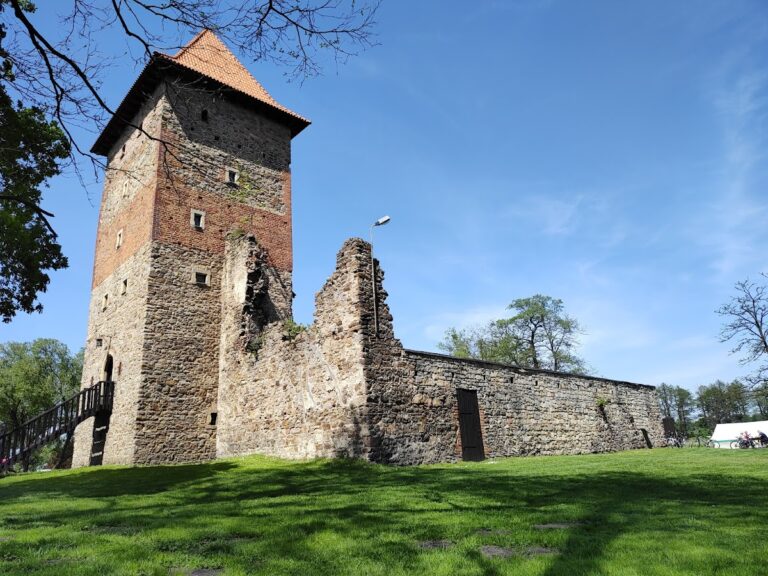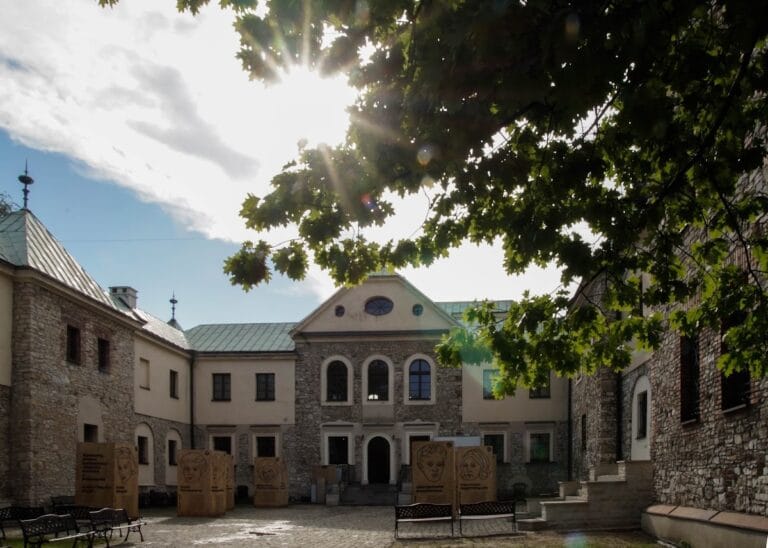Palace in Zbrosławice: A Historic Noble Residence in Poland
Visitor Information
Google Rating: 3.9
Popularity: Very Low
Google Maps: View on Google Maps
Official Website: www.zbroslowice.palac.pl
Country: Poland
Civilization: Unclassified
Remains: Military
History
The Palace in Zbrosławice is located within the municipality of Zbrosławice in modern-day Poland. It originated in the mid-18th century as a noble residence built by the von Stockmann family, members of the local aristocracy who established their estate in the region during that period.
Constructed around 1756, the palace served as a private manor for the von Stockmanns. Over time, following changes in land ownership and political shifts in the area, the building passed into state hands. During the 20th century, the palace was repurposed by the municipality of Zbrosławice as a site for a production cooperative, reflecting a shift from private aristocratic use to collective industrial or agricultural activities under local government management.
Later, adapting to the needs of the community, the palace was transformed to serve as communal housing featuring multiple apartments. This phase marked a significant departure from its original function as a noble residence. By 1998, the property was transferred to an individual named Tadeusz Iwańczuk as compensation for property he had lost beyond the Bug River, an area east of Poland affected by border changes after World War II.
In the years following this transfer, the palace did not receive substantial renovation and gradually deteriorated, entering a state of poor technical condition by the early 21st century. Around 2009, the carriage house on the property was inhabited by a single resident. The estate underwent another change of ownership approximately in 2016, continuing its complex history of adaptation and survival through shifting social and political landscapes.
Remains
The Palace in Zbrosławice is a two-story building constructed on a rectangular footprint, combining stone and brick materials common to the late Baroque era. The structure includes an adjoining wing known as an officina, traditionally serving as functional or service space linked to the main residence. Its overall design traces back to a site that likely housed an earlier building from the 16th or 17th century, suggesting continuity of settlement and architectural presence through several centuries.
Architecturally, the palace is marked by a mansard roof, a style featuring a double-pitched design that allows for additional living space beneath the roofline. Beneath the building, the basement is notable for its vaulted ceilings with lunettes—crescent-shaped openings or recesses—which demonstrate the craftsmanship and architectural techniques of the period. During a later remodeling, elements of Classicist style were introduced, softening the original Baroque aesthetic and reflecting evolving tastes.
Adjacent to the main building stands a carriage house, or wozownia, traditionally used to store horse-drawn vehicles and related equipment. Around the palace, remnants of the original landscaped park remain, offering a glimpse into the estate’s former setting. Among these natural historical features is a notable black poplar tree, which survives as a living element of the former grounds.
In addition to the residential and park space, several farm-related buildings survive on the property. A granary dating from the first half of the 19th century is part of this agricultural complex, illustrating the estate’s role not only as a noble residence but also as a center of rural production. These structures contribute to the historical fabric of the site, maintaining a connection to its past economic functions alongside its architectural heritage.







