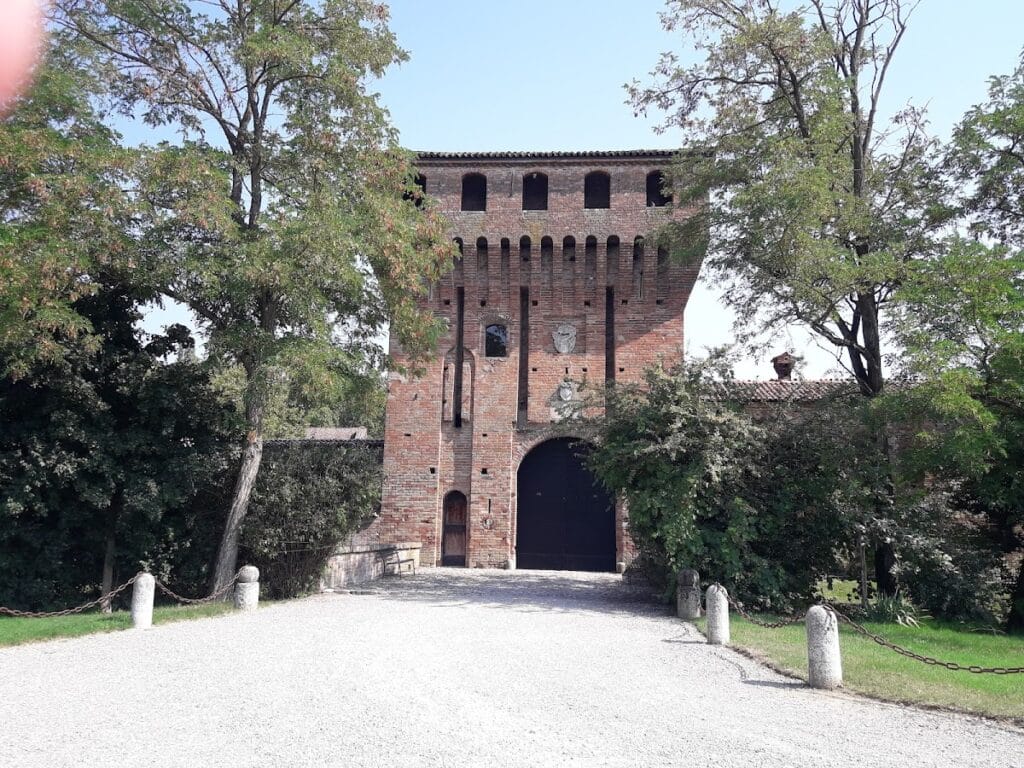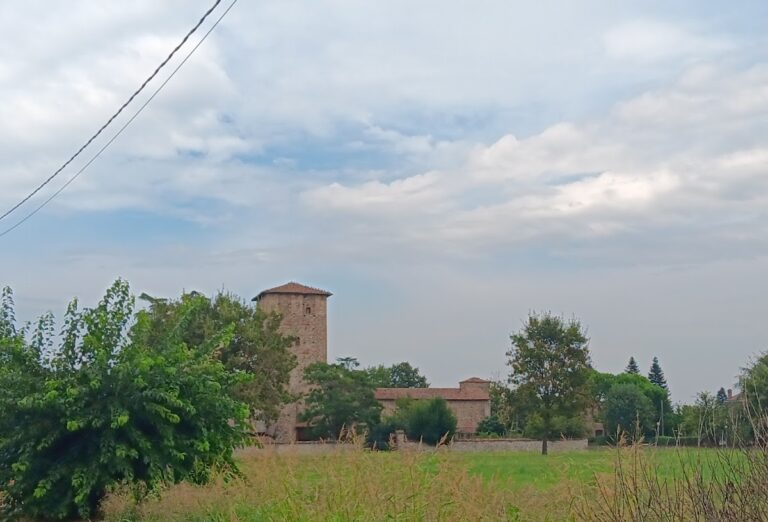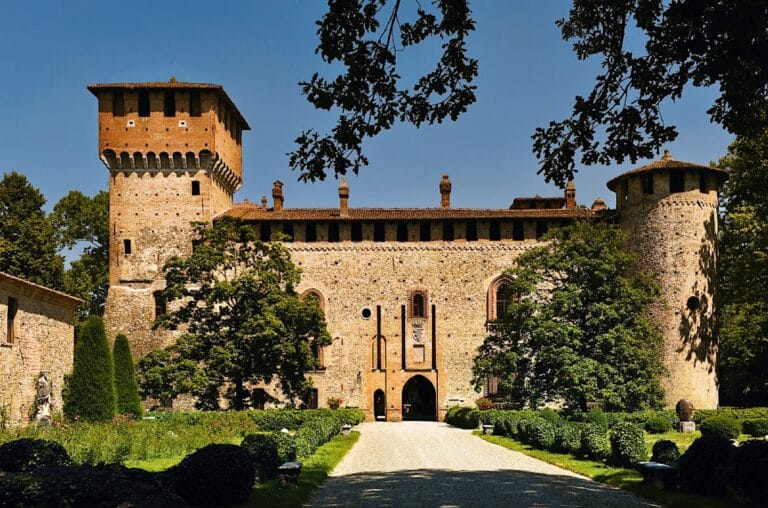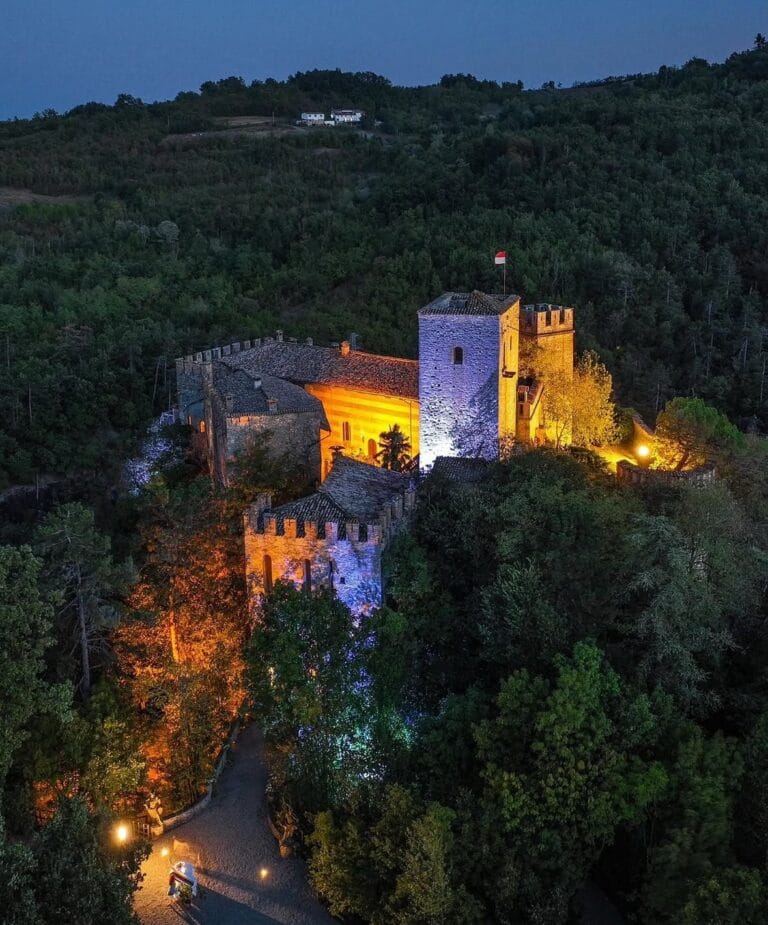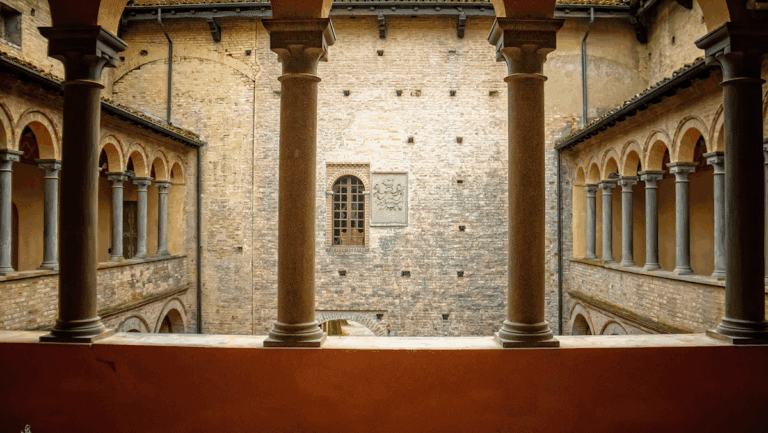Paderna Castle: A Historic Fortified Complex in Pontenure, Italy
Visitor Information
Google Rating: 4.6
Popularity: Medium
Google Maps: View on Google Maps
Official Website: www.castellodipaderna.it
Country: Italy
Civilization: Medieval European
Remains: Military
History
Paderna Castle is located in the municipality of Pontenure in modern Italy. The site’s origins trace back to Roman times, when it appeared as “Curte Paterno” in the Tabula Alimentaria Traianea, an ancient Roman record indicating the presence of a fortified area at this location.
During the early medieval period, a castle at Paderna is documented in records dating to 817 and 900 AD. These records note the castle’s connection to the Cathedral of Piacenza, indicating that it was under ecclesiastical control. In 1028, a legal document reveals that Hildeguarda, the daughter of Oddone, transferred ownership of the castle to the local church rector. Thirteen years later, in 1041, the castle and its surrounding lands were granted to Oberto di Aghinone.
Following Oberto’s death, the property passed into the hands of the monks of the San Savino monastery in Piacenza, who maintained control for nearly four hundred years. A record from 1163 confirms the monastery’s ownership and describes obligations imposed on the local vassals, including responsibilities to care for horses, make payments, and participate in the castle’s defense.
The castle suffered destruction twice in the 13th century: first in 1216 by forces from Parma, then again in 1247 when troops led by Emperor Frederick II assaulted the site. Reconstruction took place in 1280 under the direction of the abbot of San Savino, who restored the main tower and raised its height as part of the repairs.
In the mid-15th century, the castle changed hands when Melchiorre Marazzani, a member of a noble family from Rimini, purchased it. He transformed the fortification into a combined residential and agricultural complex, adding a spacious courtyard suited for farming activities. Later, in 1606, Count Ludovico Marazzani secured a notable privilege from the Duke of Parma and Piacenza. By paying 10,000 gold scudi, he obtained the rare right to pass the fiefdom to his illegitimate children, ensuring the estate remained within his lineage.
By the end of the 19th century, the castle entered the possession of the Casali family through the marriage of Marquis Vittorio Casali to Countess Maria Dolores, the last heir of the Marazzani line.
Remains
Paderna Castle is a fortified complex arranged in a rectangular layout aligned with the four cardinal points, a design typical of defensive structures in the Po Plain. It belongs to the ricetto type, a category of fortifications primarily intended to protect agricultural produce and livestock during times of conflict. The entire complex is encircled by a water-filled moat, adding a layer of defense.
The main entrance is located on the western wall and is housed within a square brick tower. This tower features machicolations—openings through which defenders could drop objects or pour liquids on attackers—and narrow vertical slits called loopholes on all sides, designed for archery or gunfire. Originally, a double drawbridge spanned the moat at this entrance, allowing controlled access; over time, the drawbridges were removed, but the bolt housings that secured them remain visible.
Inside the moat, on the northern side, stands a second square brick tower known as the donjon. Serving as a watchtower, this tower is detached from the other buildings and has its own separate entrance. It probably had an independent drawbridge to control access, emphasizing its strategic role in surveillance and defense.
The interior courtyard is divided by a wall into two main sections. The southern part includes a large open yard surrounded by various agricultural buildings such as stables, barns, covered walkways, and residences for workers. The northern section is further subdivided into two courtyards. One contains the lord’s residence, the central well, the main tower, and additional dwellings; the other encompasses the small chapel and the structure leading to the garden.
One of the oldest and architecturally significant elements within the complex is the Oratory of Saint Mary. This Romanesque chapel dates back to the early Middle Ages and was built using materials reclaimed from Roman constructions. Its layout follows a Greek cross plan, meaning the arms of the building are of equal length. Though originally separate from the castle’s fortifications, it was incorporated into the complex during renovations in the 15th century.
Inside the oratory, the ceiling is composed of nine bays, or sections, each covered with ribbed vaults—a form of architecture where intersecting arches support the roof. These vaults rest on four slender stone columns of differing heights. Each column stands upon decorated capitals and cubic pilasters, structural elements that distribute weight and add ornamental detail. This intricate ceiling construction reflects the careful craftsmanship and architectural knowledge of the period.


