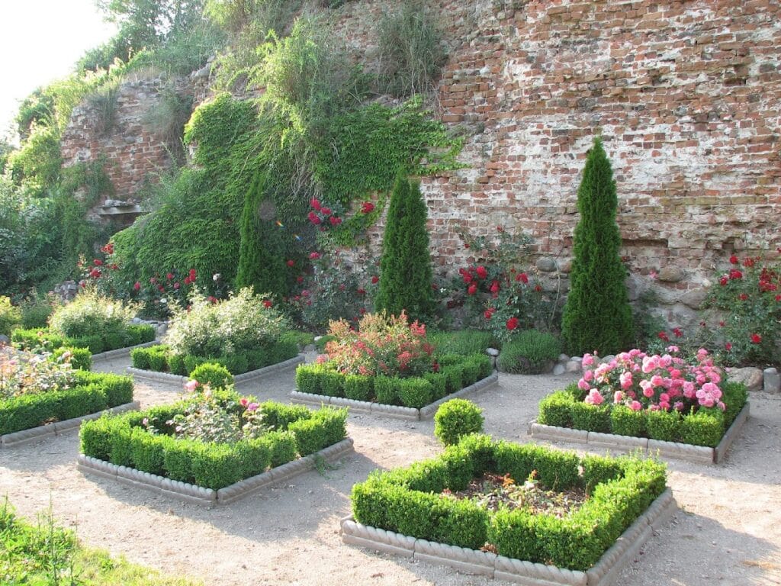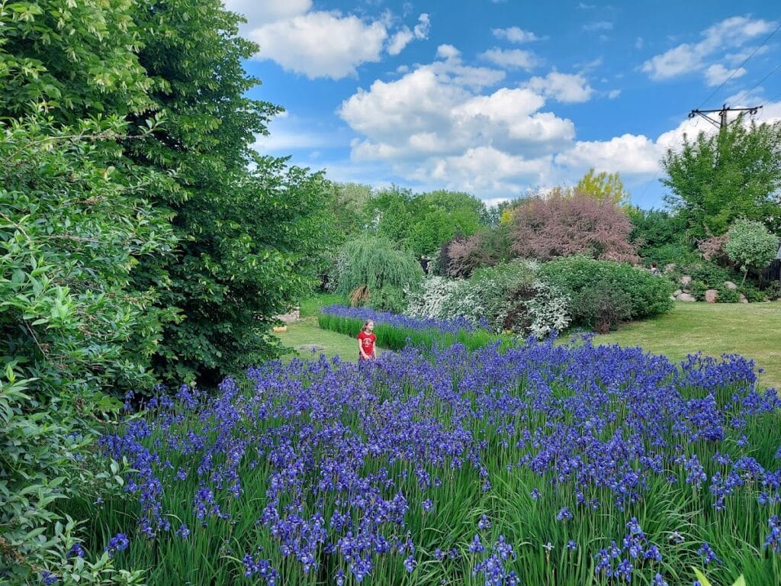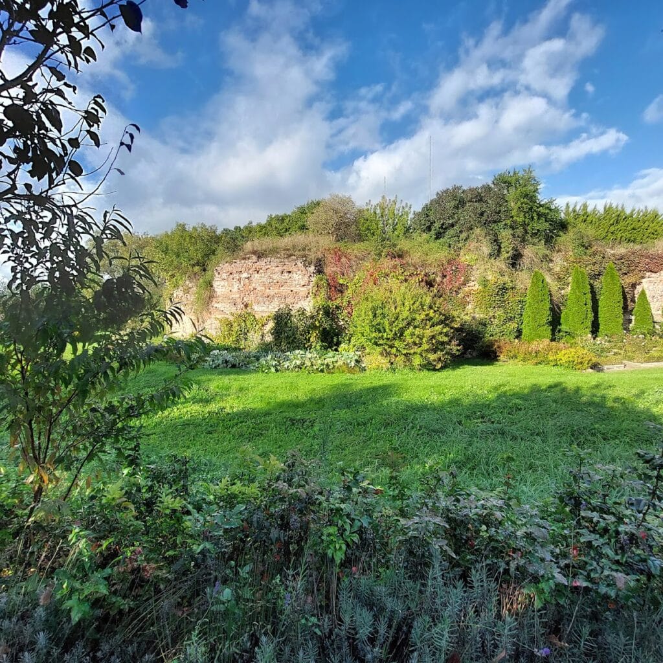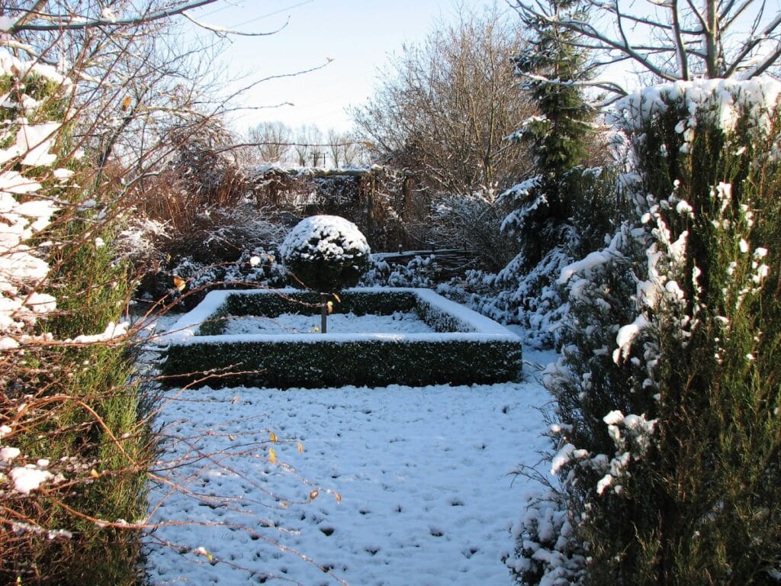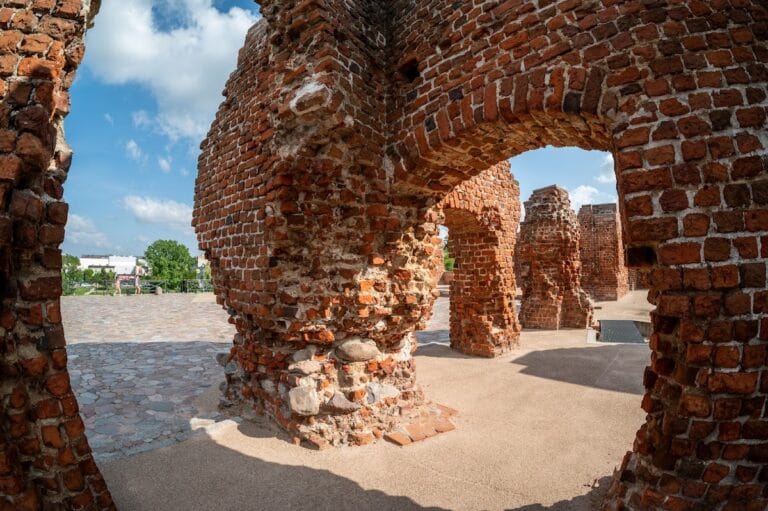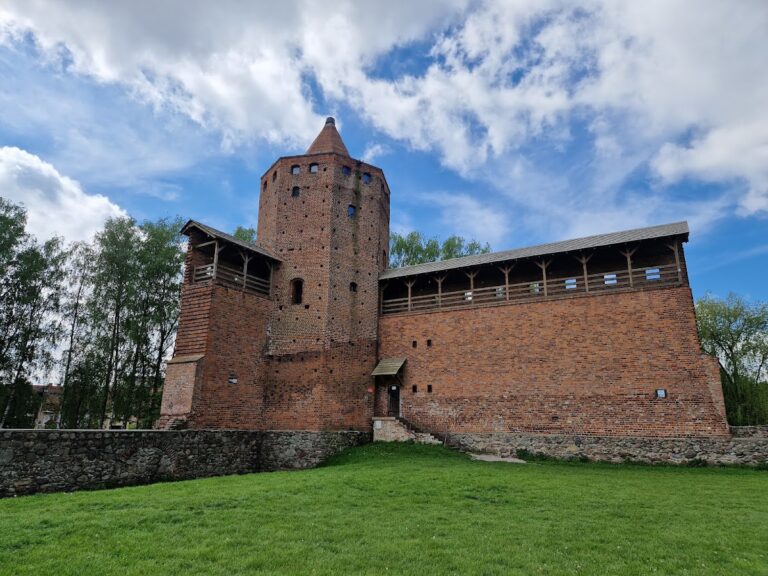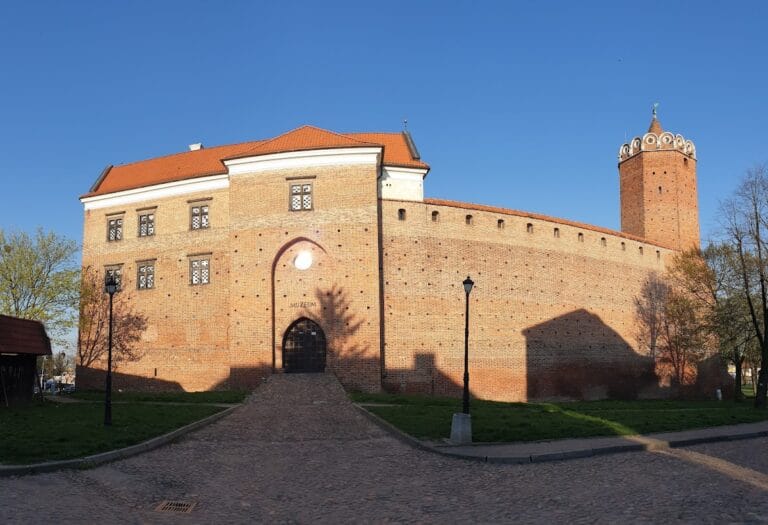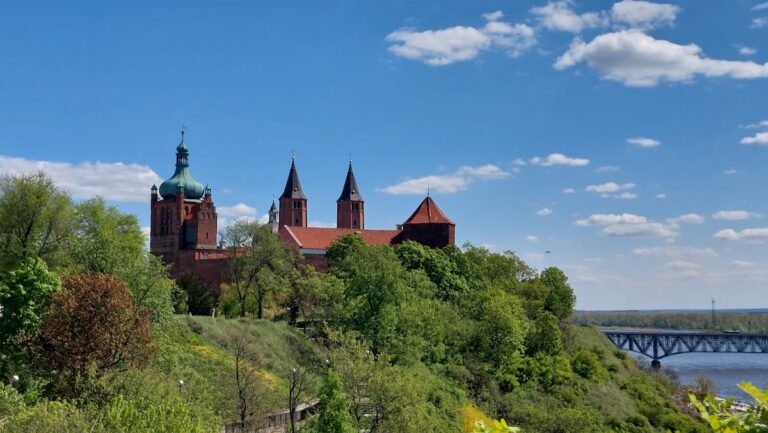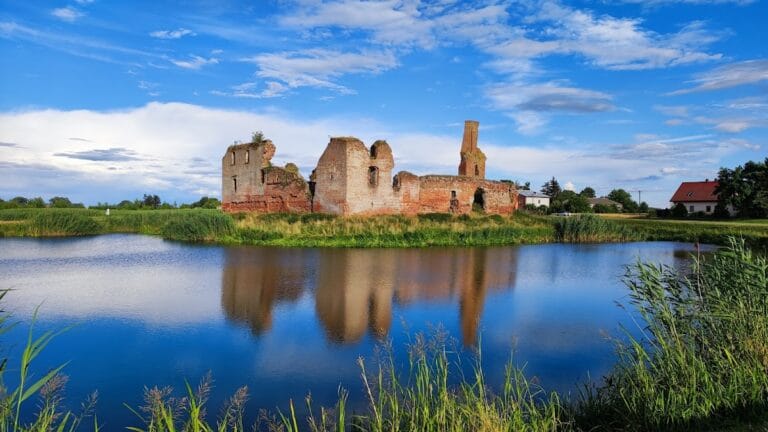Łowicz Castle: A Historic Ecclesiastical Residence in Poland
Visitor Information
Google Rating: 4.3
Popularity: Low
Google Maps: View on Google Maps
Official Website: www.facebook.com
Country: Poland
Civilization: Medieval European
Remains: Military
History
Łowicz Castle, situated in the town of Łowicz in modern Poland, traces its origins to the medieval Piast dynasty of Masovia. Initially, the site served as a fortified wooden residential complex for the Masovian Piast princes during the 11th century. This early stronghold was strategically positioned at the crossroads of important trade routes, functioning as the seat of a castellany, an administrative district governed by a castellan. From the 12th century onward, ownership of the site transferred to the Archdiocese of Gniezno, marking the beginning of its ecclesiastical significance.
Around the mid-14th century, specifically circa 1355, Archbishop Jarosław Bogoria Skotnicki commissioned the construction of a Gothic stone castle on the site. This development transformed the property into a principal residence for the primates of Poland and established it as a notable center for religious and economic activity within Masovia. Over the centuries, the castle became the home of the Primate of Poland and welcomed distinguished guests, including several Polish monarchs such as Casimir II, Casimir the Great, Sigismund II Augustus, Sigismund III Vasa, John II Casimir, and John III Sobieski. The castle also received important papal envoys, including Nuncios Lipomano and Commendone, and Legate Possevino, underscoring its diplomatic role.
In the late 16th century, during the tenure of Primate Jakub Uchański, Łowicz Castle underwent significant Renaissance-style expansions and renovations. These improvements enhanced the defensive systems and refined the residential and ceremonial spaces, reflecting contemporary architectural trends and the status of its occupants. Subsequent primates like Wawrzyniec Gebicki, Henryk Firlej, and Jan Wężyk further augmented the complex by adding features such as a music hall, a library, the renewal of the altar, a main entrance gate, and a garden bathhouse.
The castle’s military history includes occupation during the Second Northern War, known as The Deluge (mid-17th century), when Swedish forces fortified the site by adding a ravelin—a triangular defensive outwork—on its southern flank. However, these forces destroyed much of the castle upon their retreat in 1657. Later efforts by Primates Mikołaj Prażmowski, Theodor Andreas Potocki, and Adam Ignacy Komorowski to restore the castle to its former prominence were not fully successful; the ecclesiastical residence was gradually relocated first to Skierniewice and subsequently to Warsaw. The stronghold suffered fresh damage amid the conflicts of the Bar Confederation in the 18th century, inflicted by Russian troops.
Some restoration took place under Archbishop Michał Poniatowski during the 18th century, partially repurposing the castle for linen manufacturing. However, around 1800, following the geopolitical changes of the Second Partition of Poland and under Prussian governance, the castle was destroyed again and then used as a source of building materials for local construction projects. During the 19th century, several architectural fragments, including sculptures and window frames, were moved to nearby estates such as Radziwiłł Park Arkadia and General Stanisław Klicki’s palace, where they were integrated into new structures. In the 20th century, particularly between 1914 and 1918, the site functioned as a military cemetery. Archaeological studies began in the interwar period and have continued intermittently since. Since 1993, the ruins have been privately owned, undergoing ongoing examination and conservation efforts.
Remains
The remains of Łowicz Castle reveal a complex fortified layout that evolved over several centuries. The core included two main buildings arranged parallel to each other within an inner courtyard, accompanied by one or more towers, the number and position of which shifted through different construction phases. This arrangement reflects its dual residential and administrative functions.
The so-called “Upper Palace” served as lodging for Polish kings and their representatives. Within this building, a notable space known as the “King’s Room” was richly decorated with portraits of Polish monarchs, princes, and Archbishops of Gniezno, highlighting the castle’s status as a royal and ecclesiastical hub. The “Lower Palace” primarily contained living quarters, a chapel, and courtrooms, mirroring the Upper Palace’s integration of religious and legal spaces by also housing a chapel.
Later Renaissance modifications expanded the castle’s defensive features during the late 16th century, including enhancements such as a ravelin built on the southern side during the Swedish occupation in the mid-17th century. Beyond military structures, the site was enriched under successive primates with civilian additions: a music hall for cultural events, a library for the collection of manuscripts and books, an imposing entrance gate, and a garden bathhouse that likely served as a private leisure facility.
Today, the ruins are situated approximately 300 meters from the current path of the Bzura River and lie adjacent to a modern roadway connecting Łowicz and Łódź, part of the European route E30. The site is enclosed by a palisade fence and is overgrown with vegetation. Architectural fragments salvaged from the castle, such as flat relief sculptures, ornate brackets known as consoles, and stone window frames, survive as part of later constructions, notably incorporated into the walls of a romantic-style palace built on the estate of General Stanisław Klicki. Archaeological investigations, initiated in the years between the world wars and continuing in recent decades, have further documented and preserved the site’s enduring material heritage.
