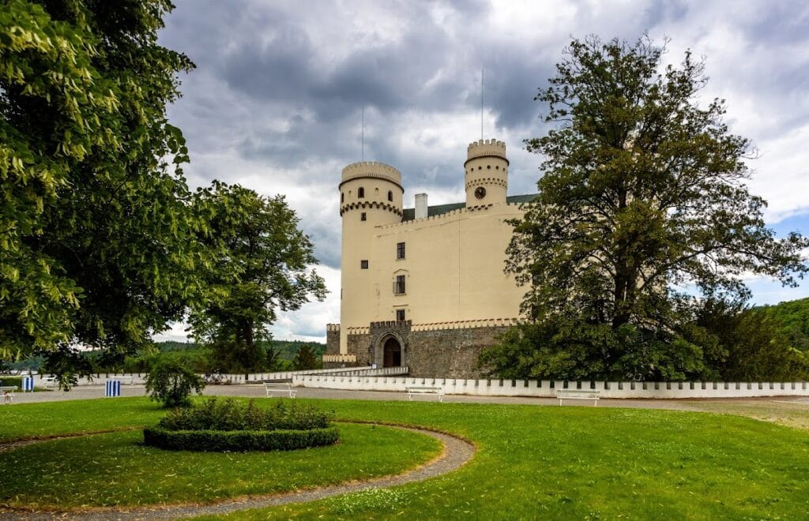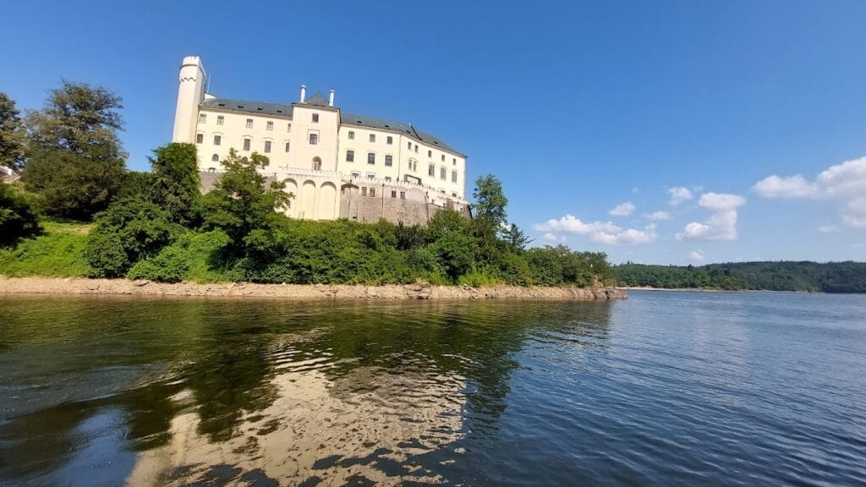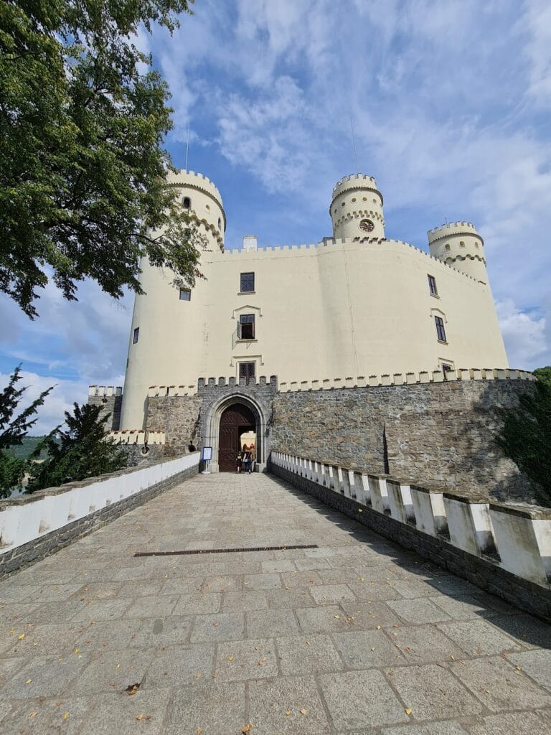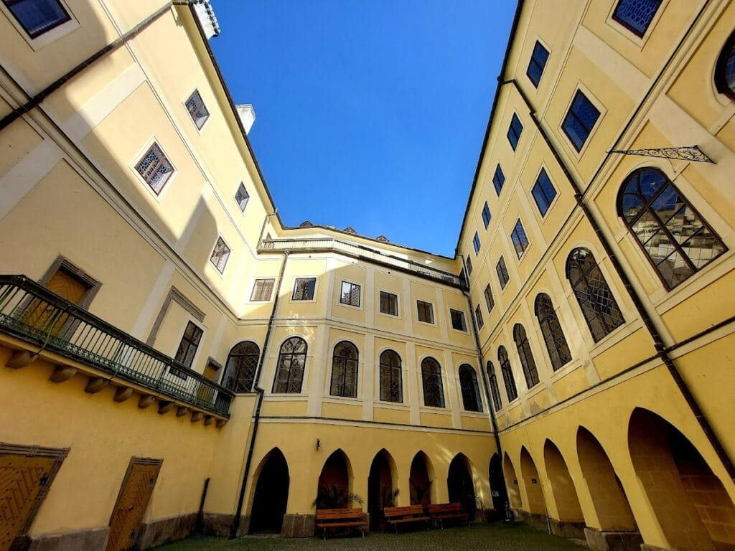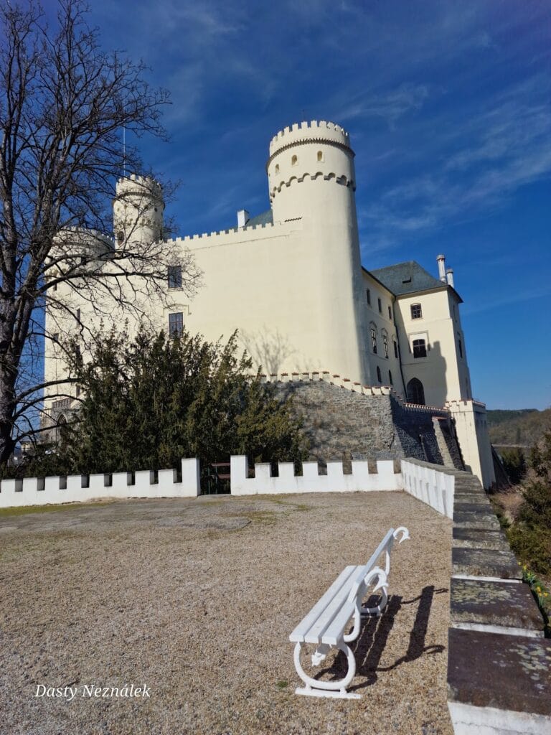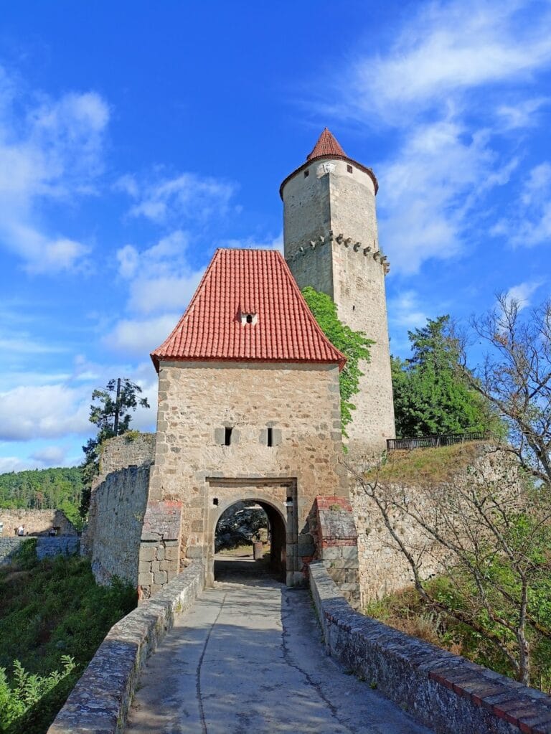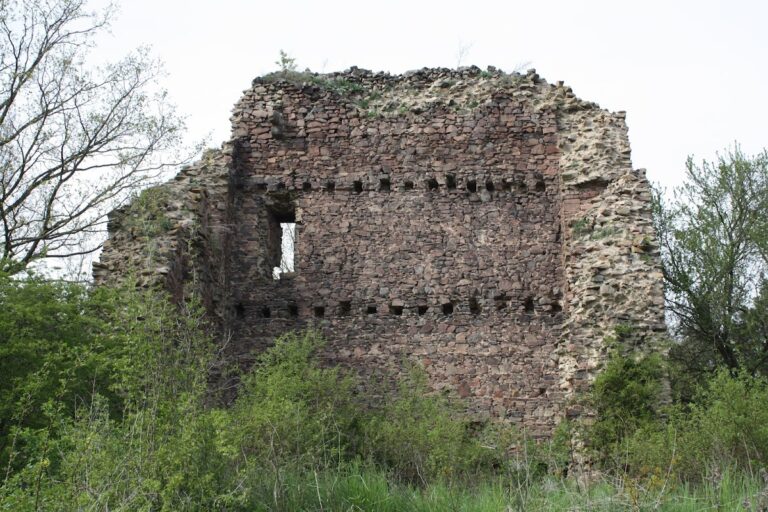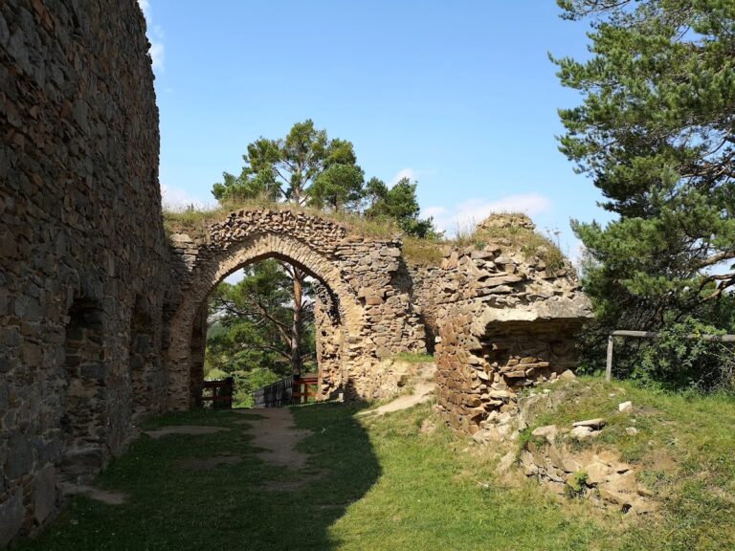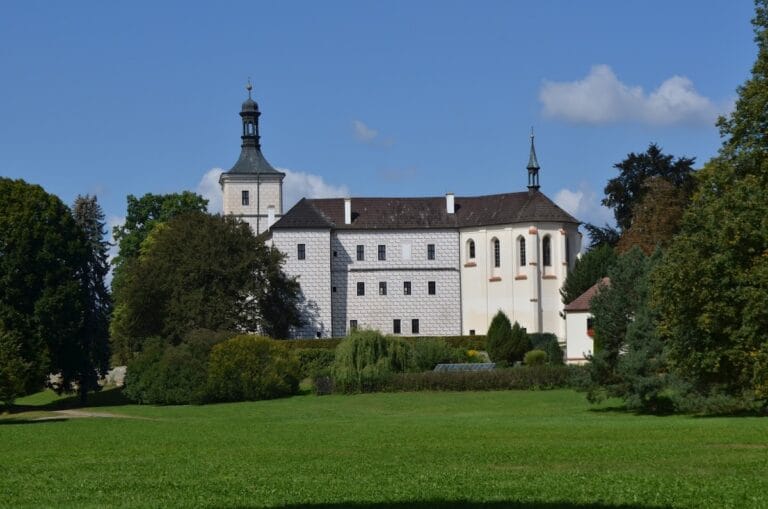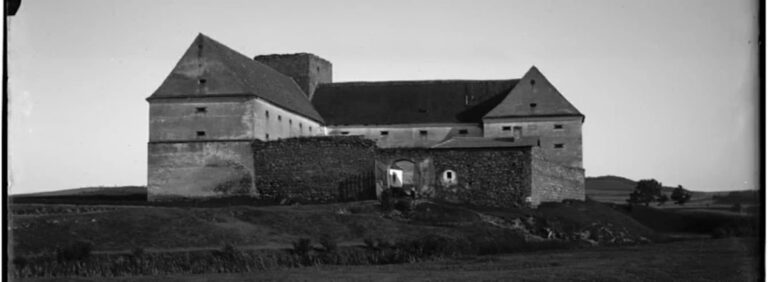Orlík Castle: A Historic Bohemian Fortress and Noble Residence
Visitor Information
Google Rating: 4.6
Popularity: Medium
Official Website: www.zamekorlik.cz
Country: Czechia
Civilization: Early Modern, Medieval European, Modern
Site type: Military
Remains: Castle
History
Orlík Castle is located in the municipality of Orlík nad Vltavou in the Czech Republic. It was originally established by the medieval Bohemian kingdom, constructed by King Přemysl Otakar II in the late 13th century as a royal fortress.
The castle’s foundation aimed to protect a river crossing on the Vltava and to control toll collection at this vital point. At its inception, Orlík was a Gothic castle built on an uninhabited site, with no earlier settlement preceding it. Early on, its ownership shifted: between 1288 and 1289, supporters of Záviš of Falkenstein held it, then King Charles IV took possession in 1357. Subsequently, the castle was granted to various nobles, including the Bishop of Minden, Dětřich z Portic, and later Hynek Pluh of Rabštejn.
In the early 15th century, specifically 1407, the Zmrzlík family became the castle’s owners. Petr Zmrzlík notably transformed Orlík into a stronghold aligned with the Hussite movement, which was a religious reform effort opposing Catholic authorities. In 1422, the renowned Hussite military leader Jan Žižka stayed at the castle, reinforcing its role as a center of Hussite resistance in the region. It stood in opposition to the Catholic stronghold at nearby Zvíkov Castle during this period.
After a destructive fire in 1508, Orlík was acquired by the Švamberk family in 1514. They undertook extensive renovations, embracing Renaissance styles while expanding living quarters and strengthening the castle’s outer defenses between 1575 and 1578. These fortifications included walls, towers, and gates aimed at improving security.
Following the decisive Battle of White Mountain in 1620, which ended the Bohemian Revolt, Emperor Ferdinand II confiscated the castle. In 1623, ownership passed to the Eggenberg family. They repaired the castle and maintained a military garrison during the turbulent years of the Thirty Years’ War. In 1683, reflecting concerns over an Ottoman Turkish threat, Orlík was further fortified and rearmed.
The Schwarzenberg family inherited Orlík in 1717, and from 1802 it became the seat of their Orlík branch, headed by Field Marshal Karl Philipp Schwarzenberg. Under their care, the castle was enlarged and transformed into a residence set within an extensive English landscape park. During the mid-19th century, architect Bernhard Grueber carried out Neo-Gothic style renovations, blending historic influences with romantic medieval appearance.
After World War II, the communist government nationalized the property in 1948. Only after the fall of the communist regime in 1989 was the estate returned to the Schwarzenberg family. Today, Orlík Castle is recognized as a cultural monument, reflecting centuries of Bohemian history through its changing roles from fortress to noble residence.
Archaeological excavations conducted in 1989 and again in 2000 have confirmed the castle’s origins in the 13th century, illustrating a complex history of construction, adaptation, and reuse through medieval and early modern times.
Remains
Orlík Castle stands prominently on a rocky outcrop about 60 meters above the Vltava River, featuring a plateau roughly 80 meters wide at its southwest end and sloping gently northeastward. The castle’s layout originally followed a smaller, more compact design typical of early Gothic fortifications, with buildings arranged along the perimeter. Its construction incorporated stone masonry integrated with the natural rock formation beneath.
A distinctive feature of the original design was its French-style gate placement, situated between two rounded defensive towers. These towers, along with a natural rock shield wall behind the castle’s core area, formed the primary defensive structures. At the front, three main defensive buildings were positioned: a full or semi-cylindrical tower on the east, a round tower at the northwest corner which likely functioned as a battery tower housing artillery, and a large semi-cylindrical kitchen building occupying the central part of the frontage.
Within the castle core, the oldest palace was located to the north. Initially a slightly curved structure, it was eventually expanded into a two-winged residence. The eastern wing contained a chapel featuring architectural elements dating from the late 13th to the 14th century, reflecting early Gothic influences. This chapel provides evidence of the castle’s religious associations in its medieval period.
In the early 16th century, the west wing was built or significantly rebuilt beyond the original castle boundary. It displayed Renaissance characteristics, such as large windows and a ribbed vault chapel with a polygonal presbytery wall on the exterior. Between 1575 and 1578, residential parts of the castle were heightened by an additional floor. At the same time, the outer bailey—an enclosed courtyard area outside the main castle—was fortified with stone walls, a round tower, and two gates to strengthen the castle’s defenses. These fortifications were removed in the 19th century during landscaping efforts that created the surrounding English park.
The west wing’s ground floor lies partially below today’s ground level and includes barrel-vaulted cellar rooms. Following a fire, a third floor was added in 1802. Mid-19th-century Neo-Gothic modifications by Bernhard Grueber included the installation of a bay window in the knight’s hall, enhancing the castle’s historic appearance.
Among the notable interior features is Teska’s Hall (“Teskův sál”), named after Jan Teska, a master woodcarver responsible for its elaborately decorated wooden ceiling. This hall represents the artistic craftsmanship present within the castle’s interiors.
Surrounding the castle is a vast English landscape park covering approximately 160 hectares, once the largest castle park in the Kingdom of Bohemia. This park contains rare plant species and numerous wooden sculptures, reflecting the 19th-century taste for naturalistic, romantic gardens. Near the park lies the Schwarzenberg family crypt, constructed in the 1860s as a burial site for the noble house.
Originally, the castle’s outer bailey included several buildings that were later demolished to make way for a formal French garden directly in front of the castle proper, highlighting changing tastes in landscape architecture over time.
The castle’s collections include an extensive library holding over 18,000 volumes, along with a corridor displaying more than 300 hunting weapons. Exhibits also document the Schwarzenberg family’s history and their role in the Napoleonic wars.
Finally, the construction of the Orlík Dam in the early 1960s significantly altered the landscape by flooding much of the Vltava valley below the castle, reshaping access and views in the area. Despite these changes, Orlík Castle remains a well-documented site, illustrating centuries of architectural styles from Gothic through Renaissance, Baroque, Classicist, and Neo-Gothic periods.
