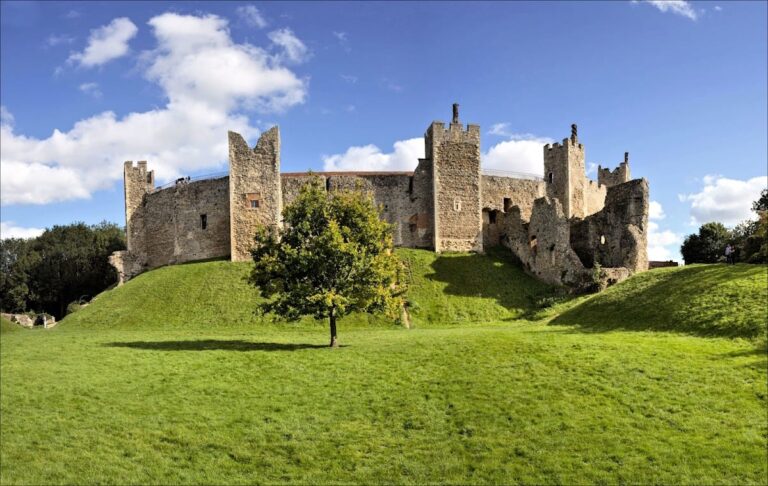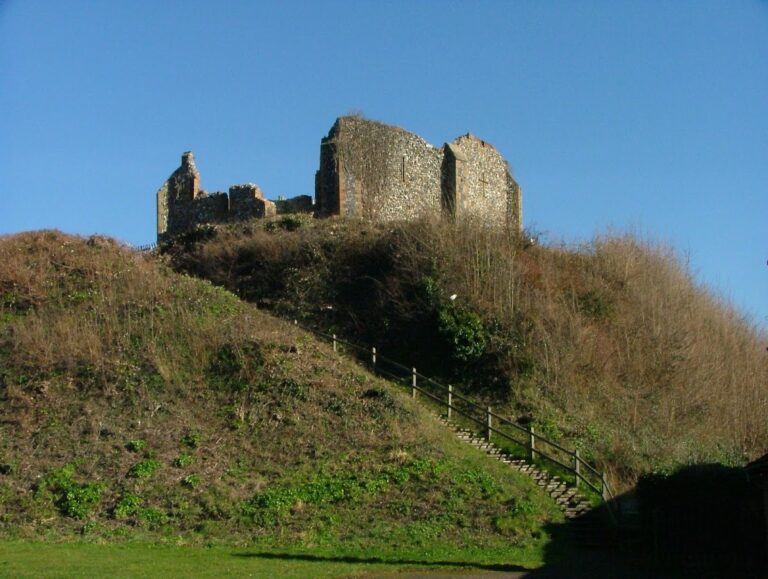Orford Castle: A 12th-Century Royal Fortress in Suffolk, England
Visitor Information
Google Rating: 4.5
Popularity: Medium
Official Website: www.english-heritage.org.uk
Country: United Kingdom
Civilization: Medieval European
Site type: Military
Remains: Castle
History
Orford Castle, located in Orford Road, Orford, Woodbridge, Suffolk, England, was built by the English crown during the 12th century. Construction took place between 1165 and 1173 under King Henry II. The castle was established to reinforce royal control in Suffolk, a region previously dominated by the Bigod family, Earls of Norfolk. This followed a period of civil unrest known as the Anarchy, during which baronial power had challenged the monarchy. Henry II built Orford Castle near the existing Framlingham Castle after confiscating and partially restoring Bigod lands, aiming to assert direct royal authority.
The castle’s strategic position was chosen for its proximity to the sea, about two miles inland on marshy terrain near the River Ore. The river was drained to create a sheltered port at the village of Orford, enhancing the site’s military and commercial value. The construction cost was recorded as £1,413, with materials brought from various locations including Scarborough, Normandy, and Northamptonshire. The master mason Alnoth may have overseen the building process.
Orford Castle played a military role during the revolt of 1173–1174, housing a garrison of twenty knights loyal to Henry II. After the rebellion, Henry permanently confiscated Framlingham Castle, increasing Orford’s importance. However, following Henry’s death in 1189, the castle’s political significance declined. Meanwhile, the port of Orford grew commercially, surpassing Ipswich in the early 13th century.
In 1216, during the First Barons’ War, the castle was captured by Prince Louis of France. Later, under King Henry III, governors such as John Fitz-Robert and Hubert de Burgh administered the site. During Edward I’s reign, ownership passed to the de Valoines family and then, through marriage, to Robert de Ufford, 1st Earl of Suffolk. Edward III granted the castle to the Ufford family in perpetuity in 1336.
The Ufford family made improvements including the addition of glass windows and wood paneling, though the castle was likely used only occasionally due to limited space. Ownership later transferred through the Willoughby, Stanhope, and Devereux families. Over time, the silting of the River Ore estuary and the expansion of Orford Ness caused economic decline in the area, reducing the castle’s role in local governance.
In the early 17th century, Michael Stanhope commissioned a survey of his estates, including Orford Castle. The earliest surviving depiction of the castle dates from this period. Stanhope probably reused stone from the castle to build a new house at Sudbourne between 1604 and 1605.
By the late 18th century, only the north wall of the bailey remained intact, and the keep’s roof and upper floors were deteriorating. In 1805, Francis Seymour-Conway, 2nd Marquess of Hertford, proposed demolishing the castle, but the government intervened to preserve the keep. It served as a navigational landmark for ships avoiding nearby sandbanks.
Conservation efforts began in 1831 under Francis Seymour-Conway’s son, who installed a new lead roof and rebuilt the upper floor. The keep’s top was furnished as a guest apartment. By the 1840s, most of the bailey walls and towers had been quarried away, leaving only foundations visible.
In 1928, Sir Arthur Churchman purchased the castle and donated it to the Orford Town Trust. During World War II, the castle was refortified with barbed wire and temporary huts. Intended as an anti-aircraft site, it was instead used as a radar station, with a concrete floor installed in the southeast tower. After the war, wartime structures were removed.
The castle was transferred to the Ministry of Works in 1962 and is now managed by English Heritage. Archaeological investigations continued into the early 21st century, including environmental interpretation work in 2002–2003. The site is protected as a scheduled monument and a Grade I listed building.
Since 2005, Orford Museum has occupied the castle’s upper hall, displaying local archaeological finds. English Heritage has led conservation programs to address weathering of the mudstone building material, culminating in a £1 million lime render project completed in 2022.
Orford Castle is linked to a medieval legend about the Wild Man of Orford, a hairy, feral figure reportedly captured by fishermen around 1167. The Wild Man was held at the castle for six months before escaping. This story influenced the appearance of “wild man” carvings on baptismal fonts in Suffolk and Norfolk.
Remains
Orford Castle’s most prominent surviving feature is its well-preserved keep, a remarkable example of 12th-century military architecture. The keep stands approximately 90 feet (27 meters) tall and consists of a circular central tower 49 feet (15 meters) in diameter. Three rectangular towers project from this circular core, rising above it. The design follows precise proportional rules based on the ratio of 1 to the square root of 2, a relationship common in contemporary English church architecture.
The keep’s interior features high-quality ashlar stonework and broad staircases about 5 feet 6 inches (1.68 meters) wide. Its chambers were oriented to capture early morning sunlight and were draught-proofed with carefully designed doors and windows. Originally, the roof above the upper hall formed a domed ceiling supported by corbels and was topped by a tall steeple. A chapel is located above the keep’s entrance on the first mezzanine level, notable for its unusual shape, which is atypical for sacred spaces.
The keep stands within the earthwork remains of the castle’s outer defenses. These included a curtain wall likely featuring four flanking towers and a fortified gatehouse enclosing a relatively small bailey, or courtyard. The outer fortifications, rather than the keep itself, probably served as the main defensive structures. Defensive works also included a surrounding ditch, a wooden palisade, and a stone bridge. Nearby marshes were drained to improve the site’s defensibility and support the development of the port.
The basement of the keep was used for storage and contains a well and a sink built into the walls. The masonry includes limestone from Caen in Normandy, local mudstone known as septaria, coralline stone, and limestone from Northamptonshire. Timber used in construction was transported from Scarborough.
By the 19th century, most of the bailey walls and mural towers had been removed due to stone quarrying, leaving only foundations visible. Some ditches visible today result from later quarrying rather than medieval construction.
During World War II, a concrete floor was installed in the southeast tower to support radar equipment. Temporary Nissen huts were erected around the keep but were removed after the war.
Conservation efforts in the 19th and 21st centuries have included installing a new lead roof and applying lime render to protect the weathering mudstone. The castle’s location provides views over Orford Ness and served as a navigational landmark for ships approaching from Holland.










