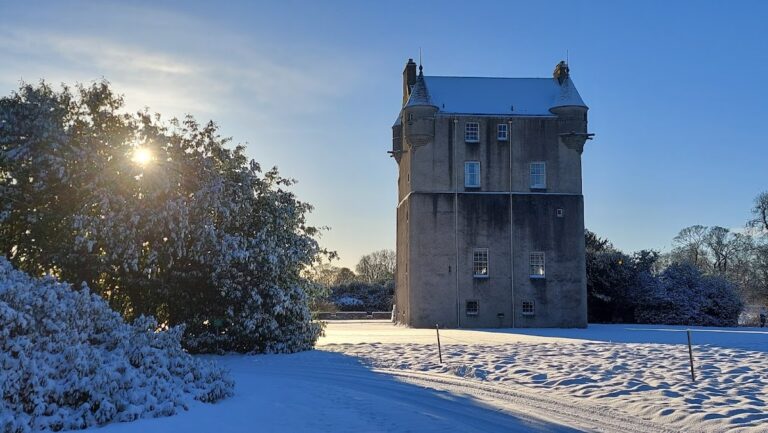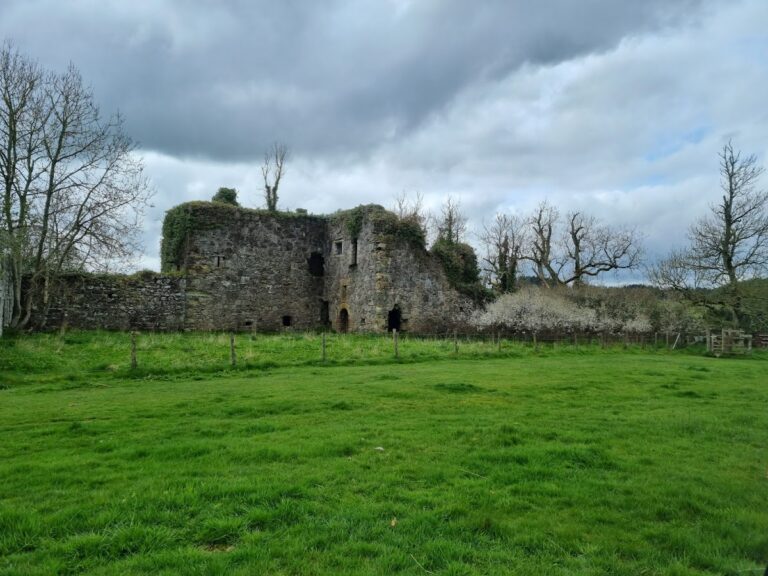New Slains Castle: A Historic Scottish Cliffside Fortress
Visitor Information
Google Rating: 4.7
Popularity: Medium
Google Maps: View on Google Maps
Official Website: www.undiscoveredscotland.co.uk
Country: United Kingdom
Civilization: Unclassified
Remains: Military
History
New Slains Castle stands on a dramatic cliff overlooking the North Sea near Cruden Bay in Scotland. It was established by the Scottish nobility during the early modern period, specifically by the Hay family, a powerful dynasty that had controlled the Earldom of Erroll since the mid-15th century.
The story of this site begins in the late 16th century after the original Old Slains Castle was destroyed in 1594 by order of King James VI. This act was part of the crown’s response to Francis Hay, the 9th Earl of Erroll, whose conversion to Roman Catholicism drew him into involvement with conspiracies and rebellion against royal authority. Following his outlawry, Hay eventually renounced Catholicism in 1597 and regained favor with the king. Around that time, he initiated the construction of a new residence on the cliffs, initially called Bowness, marking the foundation of what would become New Slains Castle.
Throughout the 17th and early 18th centuries, the castle underwent considerable enlargement and remodeling. In 1664, expansions included the addition of extended wings and a gallery corridor, while a further renewal of the main entrance front took place in 1707. It was during this era that the name New Slains Castle came into use, distinguishing it from the earlier fortification. The castle was closely tied to the turbulent political and religious landscape of the period, serving as a center for Jacobite sympathies. Several Countesses of Erroll played roles in Jacobite uprisings: Lady Catherine Carnegie took part in the 1689 rising, and Lady Anne Drummond hosted the French agent Nathaniel Hooke in the early 1700s. Indeed, the castle was discussed as a potential landing site for James Edward Stuart during the planned but ultimately aborted 1708 French-Jacobite invasion of Scotland.
The Jacobite connection continued with Mary Hay, the 14th Countess of Erroll, who actively recruited men for the 1745 rebellion. Upon her death in 1758, the Earldom passed to James Lord Boyd, who later adopted the Hay surname.
In the 19th century, the castle was reshaped again to reflect contemporary tastes. William Hay, the 18th Earl of Erroll, married Lady Elizabeth FitzClarence, an illegitimate daughter of King William IV. He hired architect John Smith to extensively remodel the castle during 1836–1837 in a style known as Scots Baronial, which combined traditional Scottish medieval elements with the grandeur fashionable at the time. Later in the century, the castle’s gardens were redesigned by landscape architect T. H. Mawson, who laid out three large gardens in the 1890s.
During the late 19th and early 20th centuries, New Slains Castle became associated with the author Bram Stoker, who spent time nearby in Cruden Bay. The castle is mentioned in two of his novels and is sometimes connected to the octagonal room described in Dracula, although there is no evidence that the castle directly inspired the vampire story. At this time, the castle also served as a summer retreat for prominent figures such as Robert Baden-Powell, Prime Minister H. H. Asquith, and Winston Churchill.
After more than three centuries of ownership by the Hay family, the castle was sold in 1916 by the 20th Earl of Erroll. Subsequently, it passed through several owners until a demolition company acquired it in 1925. Around that time, the castle’s roof was removed, possibly either to avoid property taxes or to recover valuable materials. This led to its rapid decline into a ruin.
Plans to restore the ruin were made in the early 2000s, with outline permission granted in 2007. However, these efforts were paused by 2009 amid an economic downturn. In recognition of its historical importance, the castle was officially designated a Category B listed building in 2018 by Historic Environment Scotland.
Remains
New Slains Castle comprises a complex layout centered around a square tower house originally built in the late 16th century by Francis Hay. This core structure is surrounded by wings added during subsequent expansions between the late 1500s and mid-1600s, forming a courtyard enclosed by various buildings. A gallery corridor added in 1664 connects parts of the castle, reflecting both residential and defensive needs.
The castle’s construction includes a mixture of materials and techniques accumulated over centuries. The earliest masonry consists of rough granite with mortar, medieval red brick, and sandstone, which contrasts sharply with the later 19th-century renovations featuring granite facings. These more modern stonework elements cover older surfaces and give the castle its Scots Baronial appearance, characterized by turrets and ornamental details implemented by architect John Smith.
Natural geography played a significant role in defense, with the castle positioned to take advantage of steep sea cliffs on its western flank, creating a nearly impregnable barrier. Along the southern side, the entrance was protected by a ruined rampart, while a deep chasm served as an impassable moat to deter attackers.
Today, the remains include three- and four-story sections of the main buildings with partial basements notably preserved on the eastern side. These basement areas feature old kitchens identified by multiple fire pits and brick-lined storage spaces, offering insight into the castle’s day-to-day operation in earlier centuries.
Inside, doorways still reveal craftsmanship with surviving wooden lintels and archways formed from mortared sandstone and medieval brick. The ground floor layout comprises a maze of small rooms and narrow passageways, indicative of dense occupancy and the functional complexity required during the 17th century.
The castle grounds once held three significant gardens designed in the late 19th century by T. H. Mawson, though their current condition is not detailed here. Inside the structure, an octagonal hall stands out as a unique feature. This space has attracted literary interest because it is believed to have inspired a similar room described in Bram Stoker’s novel Dracula.
Following demolition work in the 1920s, many architectural elements such as battens, flooring, roof slates, doors, window fittings, and even granite window sills were removed and sold off, contributing to the castle’s ruinous state. Despite being roofless today, most outer and inner walls remain standing near full height, allowing a clear sense of the castle’s original form and its layered architectural history.










