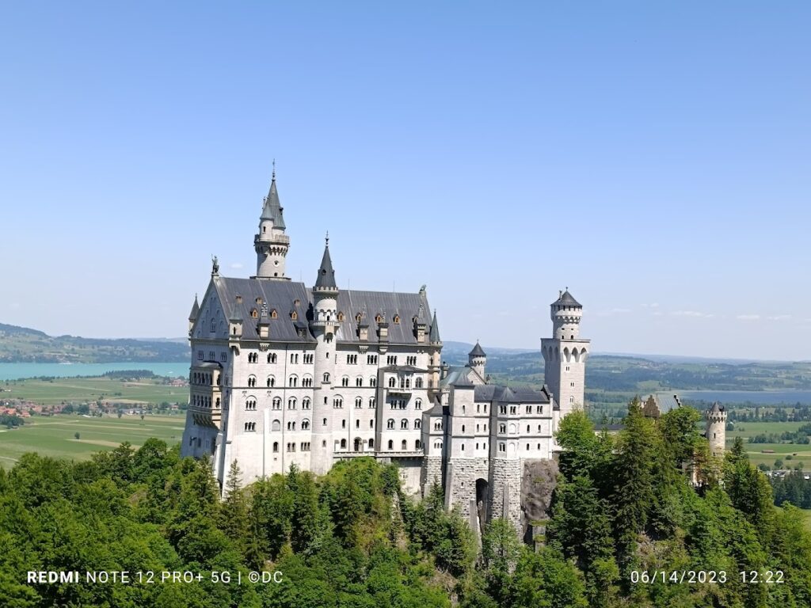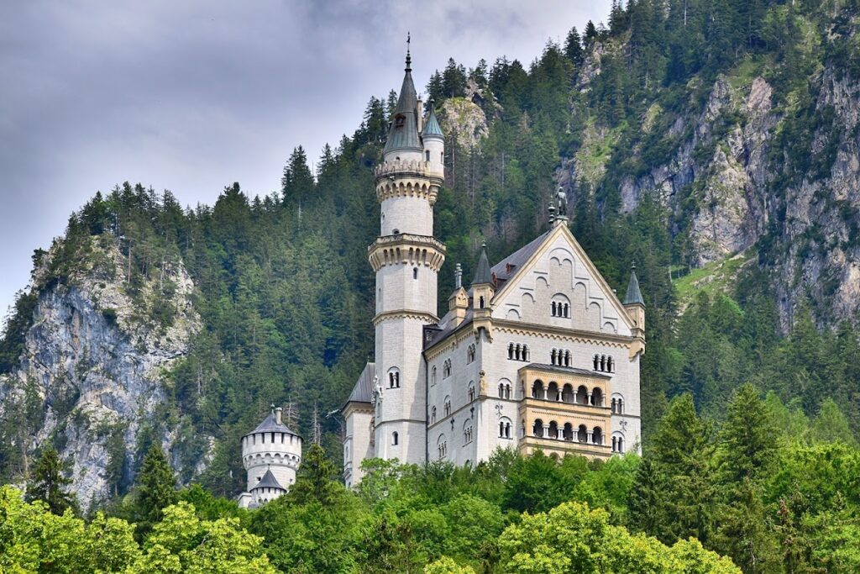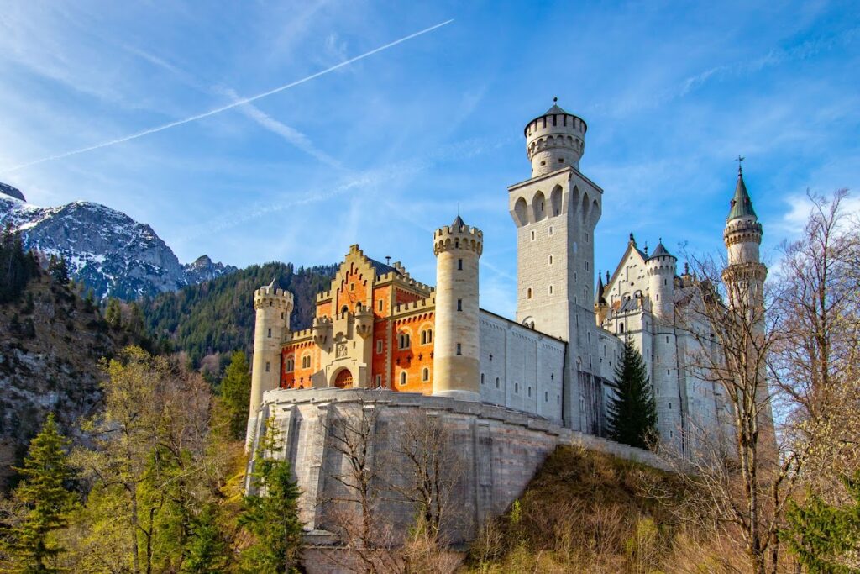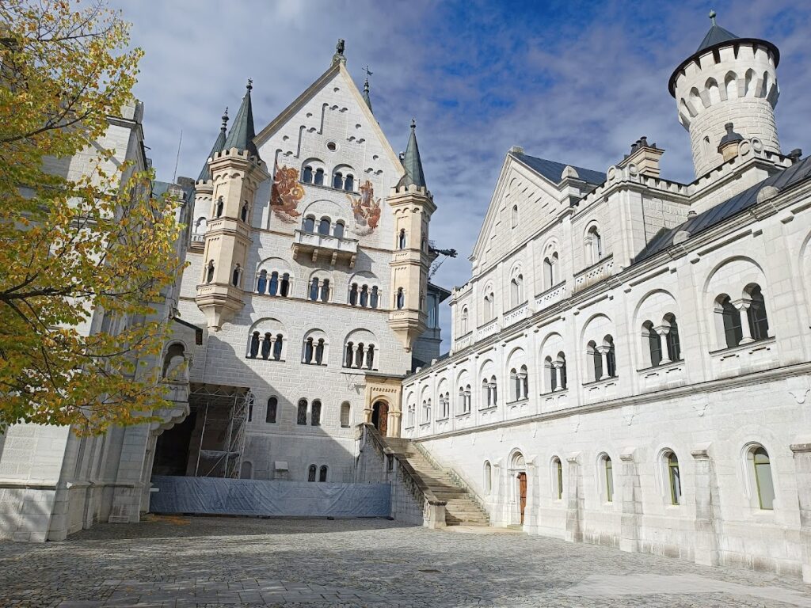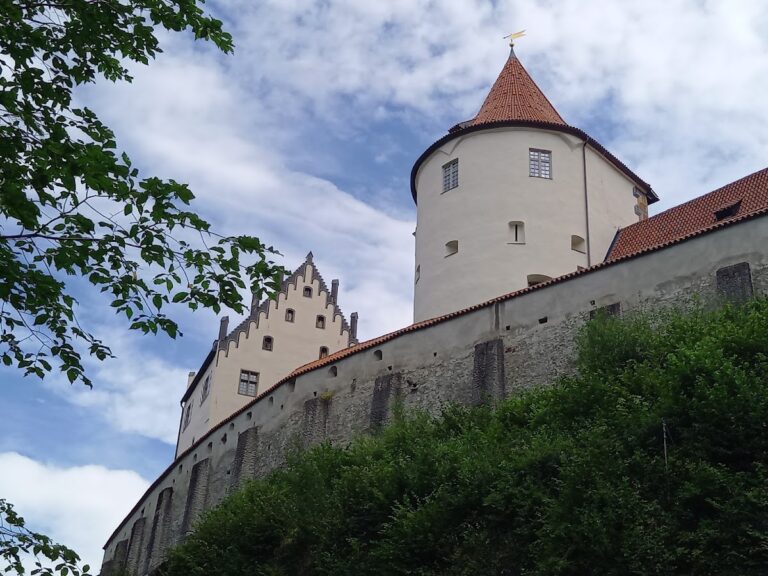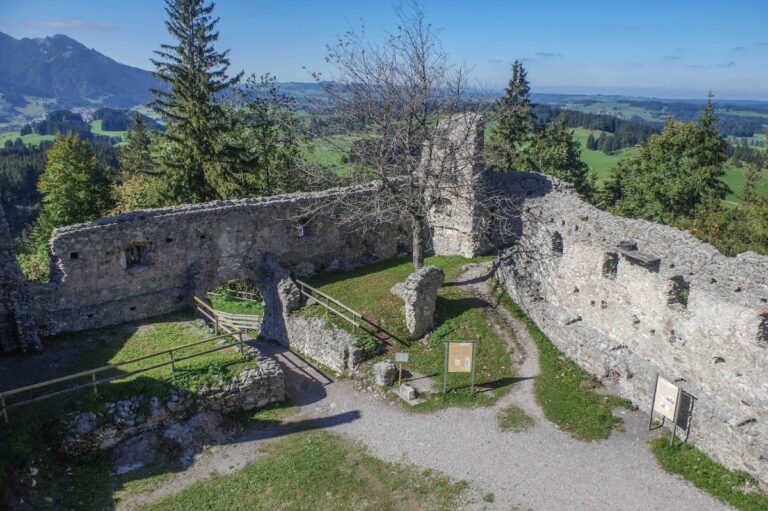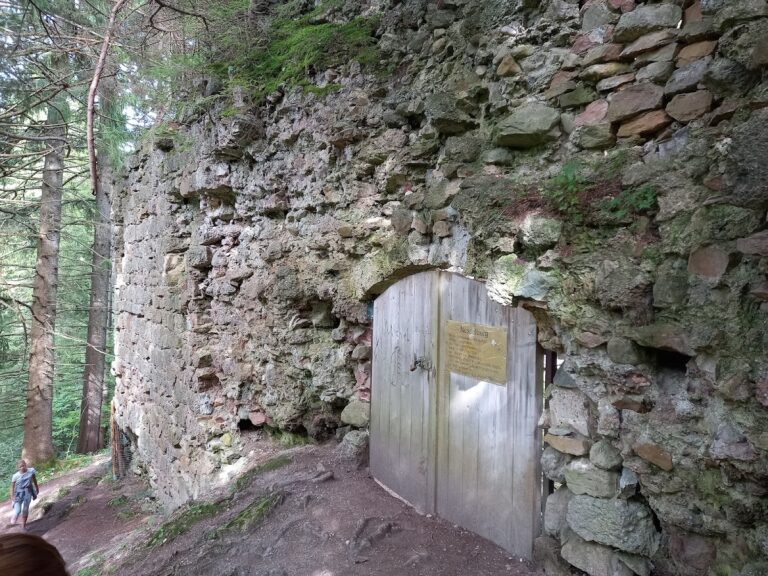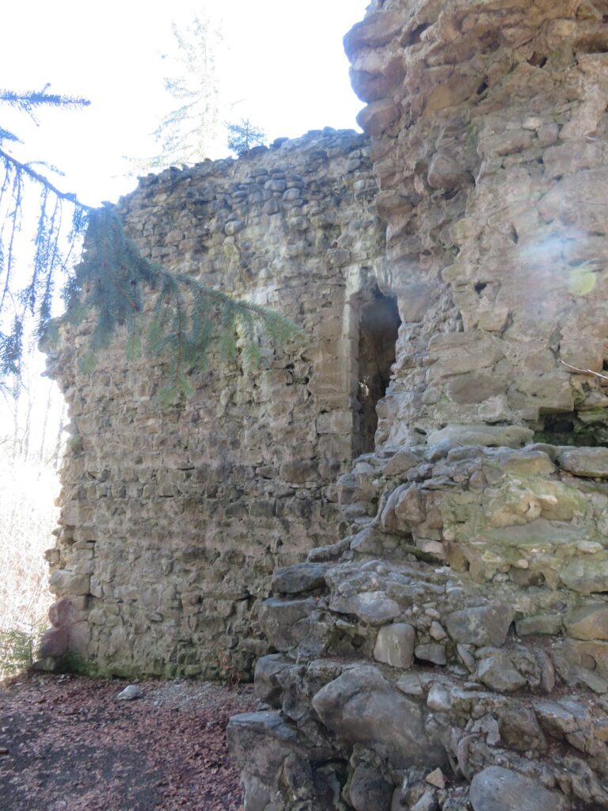Neuschwanstein Castle: King Ludwig II’s Romantic 19th-Century Retreat in Germany
Visitor Information
Google Rating: 4.6
Popularity: Very High
Google Maps: View on Google Maps
Country: Germany
Civilization: Unclassified
Remains: Military
History
Neuschwanstein Castle stands near the village of Hohenschwangau in the municipality of Schwangau, Germany. It was built in the late 19th century under the direction of King Ludwig II of Bavaria as a private retreat and homage to the composer Richard Wagner. The castle occupies the site of two earlier medieval castles, Vorderhohenschwangau and Hinterhohenschwangau, whose ruins were dismantled in 1868 to make way for the new construction.
The castle’s construction began in 1869, inspired by Ludwig II’s romantic vision of the Middle Ages and Wagner’s operatic works, particularly “Tannhäuser” and “Lohengrin.” Ludwig II personally oversaw the project, closely involved in every design decision, ensuring the castle reflected his own medieval ideal. Financing came exclusively from his private funds and loans, amounting to roughly 6.2 million gold marks by 1886, nearly twice the initial budget. Despite the substantial investment, Ludwig II lived in Neuschwanstein for a mere 172 days before his death in 1886. At that time, the castle was still unfinished.
Following Ludwig II’s passing, Neuschwanstein was opened to the public to help offset the debts incurred during its construction. Ownership remained with the Wittelsbach family until 1923, when it was transferred to Bavarian state management under the Bavarian Palace Department. During the Second World War, the castle served as a storage and cataloguing center for art seized from France by the Nazi Einsatzstab Reichsleiter Rosenberg. Remarkably, Neuschwanstein survived both world conflicts without physical harm. After the war, certain rooms were repurposed to house archives temporarily, compensating for bomb damage elsewhere in Munich. In 2025, Neuschwanstein Castle was recognized as a UNESCO World Heritage Site as part of the collective group of King Ludwig II’s castles.
Remains
Neuschwanstein Castle is set along a rocky ridge stretching approximately 150 meters, overlooking the Pöllat Gorge and nestled between the Alpsee and Schwansee lakes. The site presents a complex of interconnected structures designed in a Neo-Romanesque style, blending medieval architectural elements with striking vertical lines and ornamental details. The castle’s buildings include a symmetrical gatehouse with two stair towers, a tall rectangular tower rising about 45 meters with an observation platform, and several residential and service buildings such as the three-story Knights’ House, the ladies’ residence known as the Bower, and the main five-story palace building called the Palas.
The Palas follows the ridge’s natural curve with two stair towers, one reaching 65 meters, both capped with roofs evoking the Château de Pierrefonds in France. Its façade showcases a balcony overlooking the Alpsee lake, along with decorative chimneys, turrets, and vividly colored frescoes facing the courtyard. The castle’s exterior mainly features white limestone cladding sourced from a nearby quarry, accented by sandstone elements around windows and bays, and Untersberg marble used for structural and decorative highlights, including window frames and columns. The Throne Hall required an innovative steel framework to support its design.
The gatehouse is distinctive with red brick walls contrasting against yellow limestone on its courtyard façade, topped with pinnacles and a stepped gable. It initially housed Ludwig II’s first apartments on site. The castle’s courtyard has two tiers formed by the surrounding buildings. The lower courtyard is enclosed by the gatehouse, the base of the rectangular tower, and an adjacent gallery, while the upper level lies between the Knights’ House and the Bower. Marked in the pavement are the foundations of a never-built chapel with three naves and a planned 90-meter-high keep.
Inside, the castle was intended to encompass over 200 rooms, yet only about 15 were fully completed and furnished by Ludwig II’s death. The two most extensive rooms are the Hall of the Singers and the Throne Hall. The Hall of the Singers, located on the fourth floor above the king’s living quarters, measures 27 by 10 meters and features decorations inspired by Wagner’s operas “Lohengrin” and “Parzival,” including a stage area known as the Sängerlaube and a gallery for performers. The Throne Hall occupies two floors and reaches 13 meters in height, inspired by Munich’s Allerheiligen-Hofkirche, with colorful arcades and religious murals. It includes an apse intended to hold the throne, though the throne itself was never placed.
The king’s private apartments cover the third floor of the east wing and comprise eight main rooms supplemented by smaller chambers. They are richly decorated with murals, tapestries, and furnishings illustrating medieval legends and Wagnerian themes. Noteworthy is the drawing room adorned with motifs from “Lohengrin,” alongside an artificial grotto featuring a waterfall and a machine that simulates a rainbow, drawing from Wagner’s “Tannhäuser.” The suite also includes a study, a dining room connected to the kitchen via a service lift, a bedroom with a carved oak bed canopy, and a neo-Gothic chapel dedicated to Saint Louis.
Servants’ quarters occupy the basement, furnished modestly with oak and separated from the corridors by translucent glass, allowing the king to pass without being seen. Staff used a dedicated narrow staircase. The castle incorporated advanced 19th-century technologies for comfort and efficiency, such as a battery-powered bell system for summoning servants, telephone lines, a Rumford oven with an automatic spit, central warm-air heating, running hot water, and automatic-flushing toilets.
Several planned features remained unrealized by the time of Ludwig II’s death. These included a Moorish Hall beneath the Throne Hall, a Knights’ Bath inspired by the Wartburg Castle, a bridal chamber within the Bower, guest rooms on the lower floors, a grand banquet hall, a connecting wing between the gatehouse and Bower, and a terraced garden adorned with fountains.
Decoration throughout the castle integrates frescoes painted in the local Lüftlmalerei technique, portraying sacred figures such as Patrona Bavariae and Saint George. The Knights’ House features a gallery designed with columns resembling tree trunks crowned by capitals shaped like crowns, foreshadowing later Art Nouveau styles. Construction used conventional brickwork, covered with finely worked limestone and complemented by sandstone and marble, with steel frameworks supporting key architectural elements. Scaffolding and steam-powered cranes facilitated material transportation, with safety overseen by the Steam Boiler Inspection Association.
At Ludwig II’s death, the castle was unfinished: the gatehouse and Palas were near completion on the outside, the rectangular tower still scaffolded, and the Bower and Knights’ House completed in simplified forms. The grand keep and chapel existed only as foundations, marking the ambitious scope of the project that remained incomplete.
