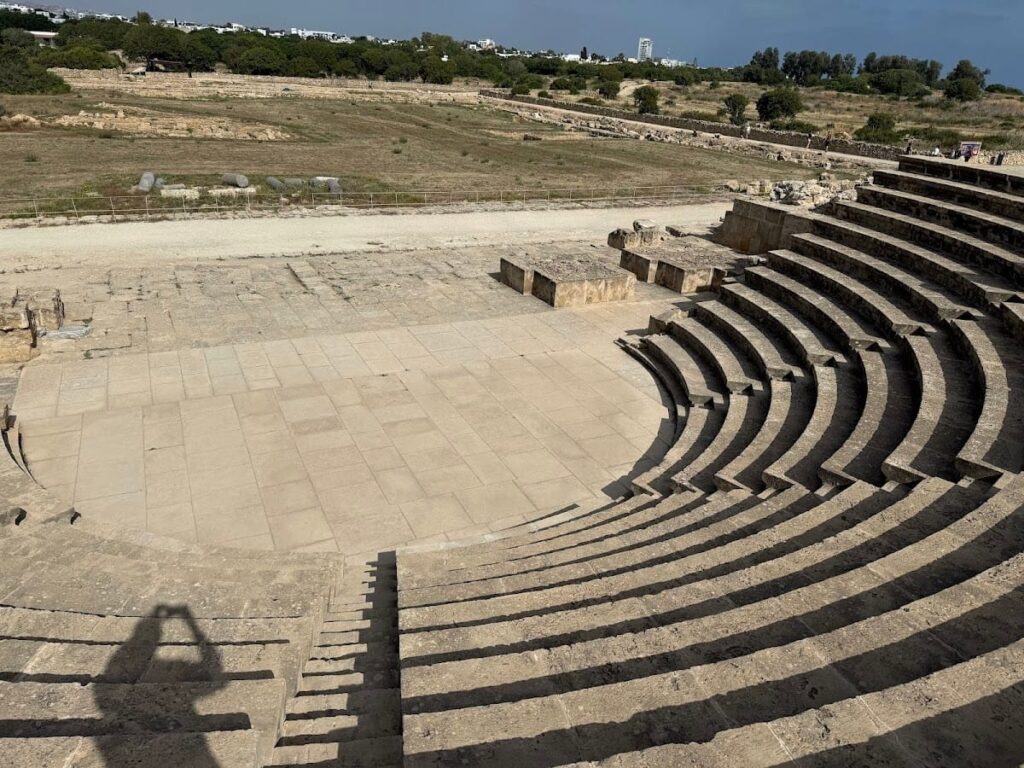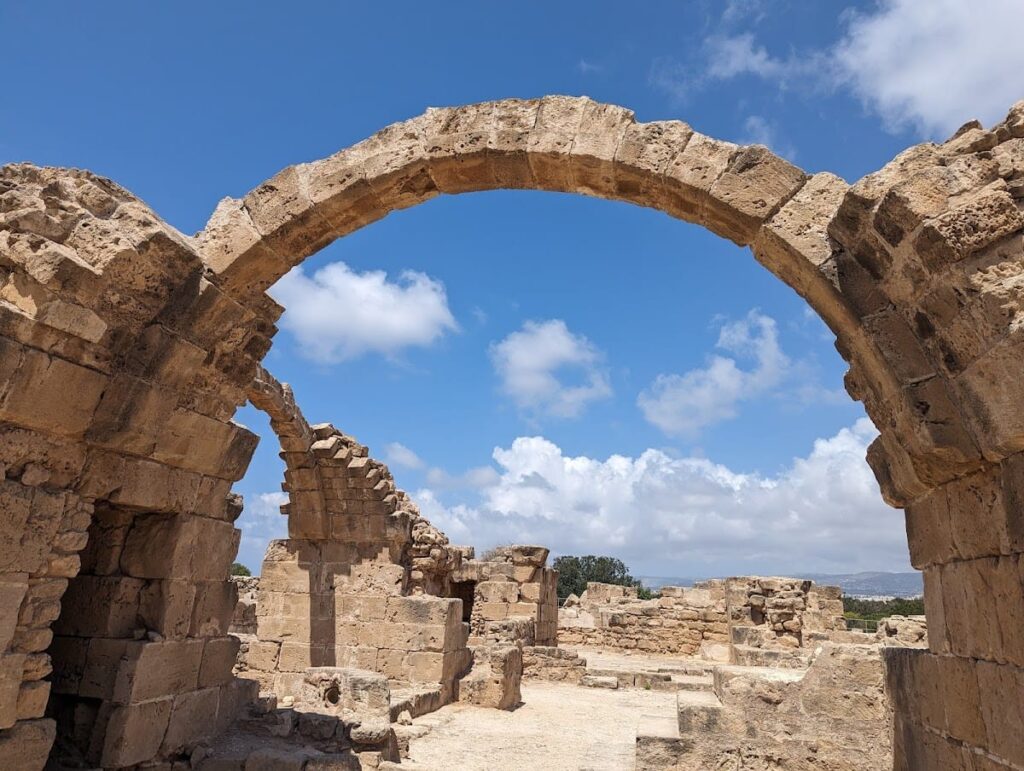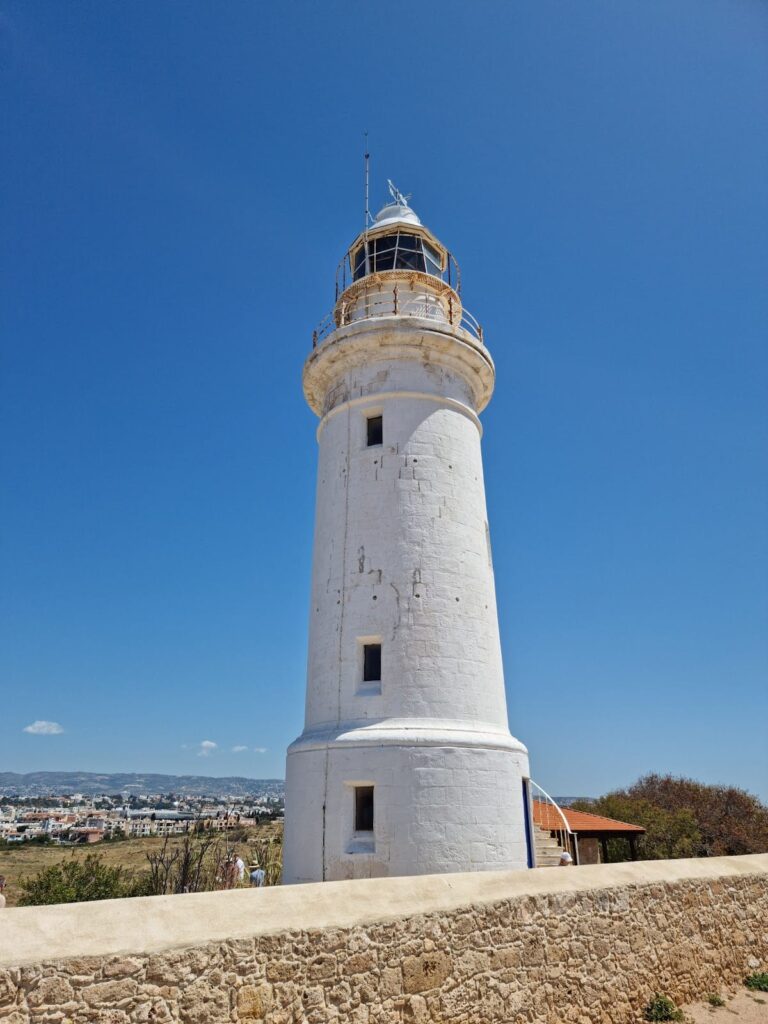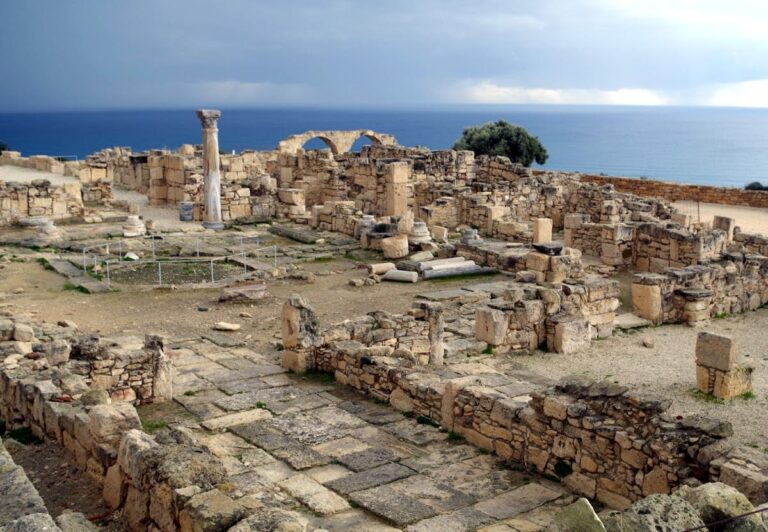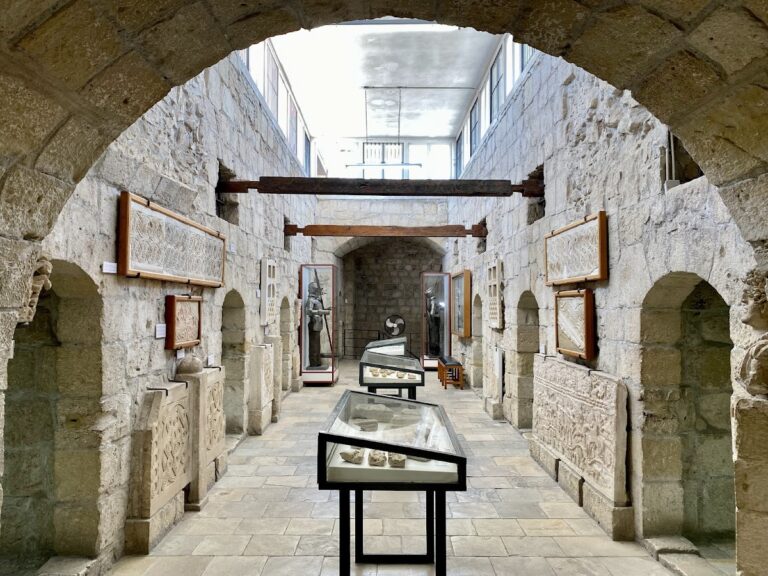Nea Paphos: The Ancient Capital and Archaeological Site in Cyprus
Table of Contents
Visitor Information
Google Rating: 4.6
Popularity: High
Google Maps: View on Google Maps
Official Website: www.visitpafos.org.cy
Country: Cyprus
Civilization: Byzantine, Greek, Roman
Remains: City
Context
The Archaeological Site of Nea Paphos is situated on the southwestern coast of Cyprus, adjacent to the modern city of Paphos. It occupies a coastal plain bordered by the Mediterranean Sea to the west and low-lying hills inland, within the fertile basin of the Ezousa River. This geographic setting provided access to maritime routes and abundant natural resources, factors that influenced the site’s establishment and sustained occupation throughout antiquity. The proximity to the river enhanced agricultural productivity, supporting the urban population and contributing to the city’s economic viability.
Founded as a planned urban center in the late 4th century BCE, Nea Paphos succeeded the older settlement of Palaiapaphos and became the political and religious capital of the Paphian kingdom during the Hellenistic period. The site maintained its prominence through the Roman and early Byzantine eras, with continuous habitation documented until the 7th century CE. Although archaeological evidence attests to its long-term occupation, the precise reasons for its eventual decline and abandonment remain unclear, as no contemporary historical accounts provide direct explanations.
The site preserves extensive archaeological remains, including residential quarters, public buildings, and richly decorated mosaic floors, which collectively illustrate its urban development and cultural significance. Systematic excavations initiated in the mid-20th century have been complemented by ongoing conservation efforts aimed at protecting vulnerable mosaics and architectural features. Nea Paphos is safeguarded under Cypriot heritage legislation and forms part of active research and preservation programs dedicated to maintaining its archaeological integrity.
History
Nea Paphos stands as a key urban center reflecting Cyprus’s complex historical trajectory from the late Classical period through the early Byzantine era. Established as a planned city in the late 4th century BCE, it rose to prominence as the capital of the Paphian kingdom during the Hellenistic period and subsequently served as the Roman provincial capital. The site’s history encompasses phases of political centrality, artistic achievement, and administrative importance, followed by gradual decline in the early medieval period. Its development corresponds with major regional transformations, including Hellenistic dynastic control, Roman imperial governance, and the Christianization of the Eastern Mediterranean.
Prehistoric and Mycenaean Period
The area surrounding Paphos has been occupied since the Neolithic period, making it one of the earliest continuously inhabited locations on Cyprus. Prior to the establishment of Nea Paphos, the region functioned as a religious center devoted to pre-Hellenic fertility deities. During the Late Bronze Age, Mycenaean settlers constructed a temple dedicated to Aphrodite in the 12th century BCE at nearby Kouklia, marking one of the earliest Mycenaean presences on the island. This sanctuary remained a focal point of worship through subsequent periods, underscoring the enduring religious significance of the locale. Although the urban settlement of Nea Paphos itself was not yet founded, these early cultic activities laid the foundation for the site’s later sacred status.
Hellenistic Period (Late 4th century BCE to 2nd century BCE)
Nea Paphos was founded in the late 4th century BCE, likely under the reign of King Nicocles, the last monarch of Paphos. This foundation represented a deliberate urban planning initiative that replaced the older city of Palaiapaphos. The establishment of Nea Paphos coincided with the broader Hellenistic reorganization of Cyprus following Alexander the Great’s conquests and the subsequent Ptolemaic control of the island. By the early 2nd century BCE, Nea Paphos had been designated the capital of Cyprus, supplanting Salamis, reflecting its elevated political and administrative status under the Ptolemaic dynasty.
The city’s street plan retained characteristic Hellenistic features, including a grid of insulae or city blocks, which later Roman constructions would overlay. Archaeological excavations have revealed a pebble mosaic depicting the mythical sea-monster Scylla beneath the Roman House of Dionysos, demonstrating continuity in artistic traditions from the Hellenistic into the Roman period. The urban fabric and civic organization of Nea Paphos during this era illustrate its role as a regional center of governance and culture within the Ptolemaic realm.
Roman Period (1st century BCE to 7th century CE)
Following Cyprus’s annexation by the Roman Republic in 58 BCE, Nea Paphos emerged as the island’s administrative and religious capital. It functioned as the provincial seat, hosting key public buildings, elite residences, and religious sanctuaries. Archaeological investigations have uncovered four major Roman villas—the Houses of Dionysos, Aion, Theseus, and Orpheus—each distinguished by elaborate mosaic floors depicting mythological narratives and scenes of daily life. The House of Dionysos, constructed in the late 2nd century CE, was among the largest, encompassing approximately 2,000 square meters with 556 square meters of mosaic decoration arranged around a central atrium. This villa was abandoned following damage sustained during 4th-century earthquakes.
The House of Aion, dating to the mid-4th century CE, contains a unique mosaic of the god Aion and reflects continued artistic patronage during Late Antiquity. The House of Theseus, built in the latter half of the 2nd century CE, served as the residence of the Roman proconsul or governor and remained occupied until the 7th century CE. Public amenities included an agora, an asklepion healing sanctuary, a basilica, and two theatres—a Hellenistic-Roman theatre dating originally to the late 4th century BCE and a smaller Roman odeon from the 2nd century CE—demonstrating the city’s civic infrastructure. The nearby necropolis, known as the Tombs of the Kings, comprises monumental rock-cut tombs that reflect funerary customs and social stratification. Archaeological evidence also indicates active trade and administrative functions centered on the agora, with recent projects uncovering the underlying Hellenistic marketplace beneath the Roman forum.
Late Antiquity and Early Byzantine Period (4th to 7th century CE)
During Late Antiquity, Nea Paphos experienced significant seismic activity, notably in the 4th century CE, which caused damage to several villas, including the House of Dionysos. Despite these challenges, the city continued to function as a regional center. The mosaics of the House of Aion date to this period, illustrating ongoing artistic and religious expression. The House of Theseus remained occupied until at least the 7th century CE, indicating sustained habitation. Christianization is evidenced by the presence of basilicas and the transformation of religious practices, although detailed information on ecclesiastical architecture is limited. Public spaces such as the agora and theatres remained in use, suggesting continued social and economic activity.
The city’s decline after the 7th century is not clearly documented in historical sources. However, the broader geopolitical context includes the consolidation of Byzantine authority and the onset of Arab incursions in the Eastern Mediterranean, factors that likely contributed to the gradual abandonment of Nea Paphos. The site’s desertion reflects wider patterns of urban contraction and shifting political landscapes during this period.
Modern Rediscovery and Archaeological Research
Systematic archaeological investigations at Nea Paphos commenced in 1965 under the auspices of the Polish Centre of Mediterranean Archaeology University of Warsaw, initially led by Professor Kazimierz Michałowski. Excavations revealed significant Roman villas, mosaics, and public structures, substantially enhancing understanding of the city’s urban development and artistic heritage. Subsequent directors, including Professors Wiktor Andrzej Daszewski and Henryk Meyza, expanded research to include the Villa of Theseus and the House of Aion.
Since 2011, the Paphos Agora Project, led by Professor Ewdoksia Papuci-Władyka of the Jagiellonian University, has focused on uncovering and reconstructing the Hellenistic agora beneath the Roman forum, as well as studying the city’s public spaces and economic infrastructure. A collaborative scientific consortium formed in 2020, involving multiple Polish institutions, aims to digitally model the cityscape of Nea Paphos during the Hellenistic and Roman periods. Conservation efforts have been integral to site management, including a major mosaic preservation program completed in 2004 in partnership with the Getty Conservation Institute and ongoing initiatives by the Department of Antiquities. Nea Paphos, together with its necropolis and the nearby Temple of Aphrodite at Kouklia, was inscribed on the UNESCO World Heritage List in 1980, recognizing its exceptional archaeological and historical value. The site remains protected under Cypriot heritage laws, balancing research, conservation, and controlled public access.
Daily Life and Importance by Period
Hellenistic Period (Late 4th century BCE to 2nd century BCE)
During the Hellenistic period, Nea Paphos functioned as a planned urban center with a population primarily composed of Greek-speaking settlers, including local Cypriots and Macedonian or Ptolemaic officials. The social structure encompassed royal administrators, artisans, merchants, and laborers, organized within nuclear family households. The city’s economy combined agriculture—leveraging the fertile plains near the Ezousa River—with maritime trade facilitated by its coastal location.
Key agricultural products included olives, grapes, and grains, supporting both local consumption and trade. Workshops produced pottery and textiles, indicating a degree of artisanal specialization. The city’s street grid and insulae suggest designated residential and commercial zones, with markets likely concentrated near the agora. Dietary staples comprised bread, olives, wine, and Mediterranean fish, consistent with regional patterns. Clothing consisted of linen and wool tunics and cloaks typical of Hellenistic Greek fashion. Domestic interiors featured pebble mosaics, such as the Scylla mosaic discovered beneath later Roman villas, reflecting aesthetic continuity. Religious life centered on the enduring cult of Aphrodite, with rituals and festivals maintaining the city’s sacred heritage. Civic governance operated under Ptolemaic authority, with Nea Paphos serving as the island’s capital and administrative hub.
Roman Period (1st century BCE to 7th century CE)
Under Roman rule, Nea Paphos developed as the provincial capital, attracting a diverse population that included Roman officials, local elites, freedmen, artisans, and slaves. The social hierarchy was stratified, with prominent families residing in large villas such as the Houses of Dionysos, Aion, Theseus, and Orpheus. Epigraphic evidence attests to the presence of magistrates and governors, including the proconsul who occupied the House of Theseus.
The economy expanded to encompass administrative functions, large-scale agriculture, and artisanal production. Olive oil and wine were principal products, supported by presses and storage facilities. Maritime trade flourished, as indicated by amphorae and coin hoards, facilitating exchange across the Roman Empire. Workshops produced mosaics, pottery, and textiles, often within domestic or villa contexts. The diet remained Mediterranean, emphasizing bread, olives, fish, fruits, and wine. Clothing included Roman-style tunics, togas for elites, and sandals. Elite residences featured richly decorated interiors with intricate mosaic floors portraying mythological scenes, geometric patterns, and aspects of daily life, reflecting wealth and cultural values. Architectural layouts included atria, dining rooms (triclinia), kitchens, and private baths.
The agora functioned as the commercial and administrative center, with shops and stalls offering local and imported goods. Transportation combined pedestrian movement, carts, and maritime vessels. Religious practices integrated traditional pagan cults, notably the Aphrodite sanctuary, alongside emerging Christian worship evidenced by basilicas. Public amenities such as theatres and an asklepion healing sanctuary supported social and cultural activities. Nea Paphos held a central civic role as the island’s capital, governed by Roman officials and local councils.
Late Antiquity and Early Byzantine Period (4th to 7th century CE)
Despite damage from 4th-century earthquakes, Nea Paphos sustained a significant population comprising Romanized locals and Christian communities. The social hierarchy adapted to the increasing influence of ecclesiastical authorities alongside remaining civic elites. Family structures likely remained patriarchal, with households maintaining traditional domestic arrangements.
Economic activity persisted but showed signs of contraction. Agriculture and local crafts continued to support the population, although some villas, such as the House of Dionysos, were abandoned. The mosaics of the House of Aion indicate ongoing artistic patronage. Markets and public spaces, including the agora and theatres, remained operational, facilitating commerce and social interaction. Diet and clothing reflected continuity with earlier periods, with Christian modesty influencing attire. Domestic interiors retained mosaic decoration, though Christian iconography gradually supplanted pagan motifs. Transportation continued via established roads and coastal routes, maintaining regional connections.
Religious life shifted decisively toward Christianity, with basilicas replacing pagan temples and Christian liturgy becoming central to community identity. Educational activities likely included catechetical instruction, although specific evidence is limited. The city’s administrative role diminished under Byzantine provincial reorganization but retained local governance structures. Nea Paphos functioned as a regional center balancing traditional civic functions with emerging Christian institutions until its gradual abandonment in the 7th century, influenced by geopolitical instability and external pressures in the Eastern Mediterranean.
Remains
Architectural Features
The archaeological remains of Nea Paphos reflect its development as a planned urban center from the late 4th century BCE onward. The city’s layout is characterized by a grid of insulae or city blocks, with construction techniques including ashlar masonry and Roman concrete (opus caementicium). The site contains a diverse array of civic, residential, religious, and funerary structures. Surviving elements include foundations, walls, mosaic floors, and architectural fragments. Portions of the city’s fortifications and walls remain, though often in fragmentary condition. Following seismic damage in Late Antiquity, the urban area contracted, with occupation ceasing in the 7th century CE. The city’s coastal position influenced the arrangement of public buildings and residential quarters near the agora and along principal thoroughfares. Some structures were repurposed during the Byzantine period, while many were abandoned after the 7th century.
Key Buildings and Structures
House of Dionysos
The House of Dionysos is a large Roman villa constructed at the end of the 2nd century CE, covering approximately 2,000 square meters, with 556 square meters of preserved mosaic floors. The villa is organized around a central courtyard or atrium, which served as the residence’s focal point. The mosaics depict mythological, vintage, and hunting scenes, including multiple representations of the god Dionysos. The villa was damaged and subsequently abandoned following 4th-century earthquakes. Beneath the Roman villa, a Hellenistic pebble mosaic from the 3rd century BCE depicting the mythical sea-monster Scylla was discovered in situ and remains visible, illustrating the site’s layered occupation.
House of Aion
Dating to the mid-4th century CE, the House of Aion is a large villa of which only three rooms have been excavated. The main room, likely a triclinium or reception area, contains a central mosaic depicting the god Aion, regarded as an exceptional example of Roman mosaic art. Two adjoining smaller rooms feature geometric mosaic patterns. The principal mosaic comprises three horizontal frames with five panels, all enclosed by a geometric border. Notable scenes include the Birth of Dionysos, a beauty contest between Cassiopeia and the nereids, and the Triumph of Dionysos featuring mythological figures such as a Satyr and a Centaur. A collapsed villa wall was discovered in an adjacent street and has been restored, contributing to the understanding of the villa’s extent.
House of Theseus
The House of Theseus served as the residence of the Roman proconsul or governor. Constructed in the second half of the 2nd century CE atop earlier house ruins, it occupies several insulae of the Hellenistic street plan. The villa includes distinct zones for official functions and private use. It is named after a mosaic depicting Theseus and the Minotaur found in its southeast quarter. Excavations have fully uncovered only the southern half of the villa. The building remained occupied until the 7th century CE, reflecting its prolonged administrative and residential role.
House of Orpheus
Located west of the House of Theseus, the House of Orpheus dates to the 3rd century CE. Its mosaics portray mythological scenes such as “Orpheus and his Lyre,” “Hercules and the Lion of Nemea,” and “the Amazon.” These mosaics are currently not on public display. Architectural details beyond the mosaics remain less documented, but the villa contributes to the understanding of elite domestic architecture and artistic patronage in Roman Paphos.
Theatre
The theatre is situated in the northeastern sector of the ancient city. Originally constructed at the end of the 4th century BCE, it exhibits Hellenistic-Roman architectural features. Excavations, ongoing since 1995 under the University of Sydney, have revealed parts of the seating area and stage, although much remains buried or fragmentary. The theatre’s design reflects its function as a venue for public performances and civic gatherings.
Odeon
The Odeon is a small theatre dating to the 2nd century CE, with an estimated seating capacity of approximately 1,200 spectators. Its remains include the seating area and stage building, though preservation is partial. Located near the city’s central area, the Odeon was used for musical and theatrical performances, complementing the larger theatre’s functions.
Basilica
The site contains remains of a basilica dating to the Late Antiquity or early Byzantine period. Although specific details regarding its size, layout, or architectural features are limited, the surviving foundations and wall fragments indicate its role as a Christian ecclesiastical building within the urban fabric.
Agora
Excavations have uncovered the agora, the city’s marketplace and administrative center, within the archaeological park. The Roman agora overlies an earlier Hellenistic marketplace. The Paphos Agora Project, initiated in 2011, has focused on uncovering and reconstructing the agora’s public spaces, infrastructure, and economic functions. Visible remains include paved areas, building foundations, and street layouts associated with commercial and administrative activities, providing insight into the city’s economic organization.
Tombs of the Kings (Necropolis)
The Tombs of the Kings is a large necropolis located north of Nea Paphos. It comprises monumental rock-cut tombs carved into the limestone bedrock, varying in size and complexity. Many tombs feature Doric columns and other architectural elements, reflecting social distinctions and funerary customs spanning the Hellenistic through Roman periods. The necropolis offers valuable evidence of burial practices and social hierarchy.
Temple of Aphrodite (at Kouklia)
The Temple of Aphrodite at Kouklia, part of the Paphos archaeological complex, dates to the 12th century BCE and was constructed by Mycenaean settlers. It served as a cult center for Aphrodite, the fertility goddess whose legendary birthplace was Cyprus. The temple remained in use through the Roman period. The extant remains include foundation walls and architectural fragments, although the superstructure is largely lost. The temple’s long-term religious significance is well documented through archaeological and literary sources.
City Walls and Fortifications
Remains of city walls and fortifications are present at Nea Paphos, though often fragmentary. These defensive structures contributed to the city’s protection and reflect construction phases spanning the Hellenistic and Roman periods. Surviving sections include masonry walls and fortress remains, but detailed measurements and comprehensive descriptions are limited. The fortifications provide insight into the city’s military architecture and urban boundaries.
Other Remains
The archaeological park contains additional remains of villas, palaces, theatres, fortresses, and tombs spanning from prehistoric times through the Middle Ages. Surface surveys and excavations have uncovered marble statues of Asclepius and Artemis in the southwestern part of the site. A hoard of silver coins from the reigns of Philip III of Macedon and Alexander the Great was discovered within the site, attesting to its economic connections. The park also includes structures referred to as the “Hellenistic” House and the Early Roman House, though detailed descriptions of these buildings remain limited.
Archaeological Discoveries
Artifacts recovered at Nea Paphos span from the Neolithic through Byzantine periods. Pottery assemblages include a variety of amphorae and tableware, both locally produced and imported, found in domestic and public contexts. Numerous inscriptions have been documented, including dedicatory formulas related to religious and civic functions. Coin finds encompass issues from the reigns of Philip III of Macedon, Alexander the Great, and Roman emperors, indicating active trade and economic activity.
Tools associated with agriculture and crafts have been uncovered, reflecting local production. Domestic objects such as lamps and cooking vessels appear in residential quarters. Religious artifacts include statuettes, altars, and ritual vessels linked to the cult of Aphrodite and other deities. These finds, recovered from sanctuaries, domestic areas, and burial contexts, provide material evidence of the city’s long occupation and diverse activities.
Preservation and Current Status
The preservation of Nea Paphos’s ruins varies across the site. The House of Dionysos retains extensive mosaic floors and structural remains, although some walls have partially collapsed. The House of Aion’s mosaics and restored villa wall are stabilized. The House of Theseus is partially excavated, with the southern half exposed and conserved. The theatre and Odeon survive in fragmentary condition, with seating and stage elements visible. The basilica and city walls remain primarily as foundations and wall fragments.
Conservation efforts have included mosaic stabilization and structural reinforcement, notably a major mosaic preservation project completed in 2004 by the Getty Conservation Institute. Ongoing programs by the Department of Antiquities focus on protecting exposed remains from environmental degradation. Some areas are stabilized but not fully restored to preserve archaeological integrity. The site is protected under Cypriot heritage laws and UNESCO World Heritage status, with enhanced protection measures implemented since 2010.
Unexcavated Areas
Several sectors of Nea Paphos remain unexcavated or only partially studied. The northern and western parts of the site show surface indications of buried structures, including residential and public buildings. Geophysical surveys and historic maps suggest additional remains beneath modern urban development. The Paphos Agora Project continues to investigate the extent of the agora and its underlying Hellenistic layers. Future excavations are planned but constrained by conservation policies and contemporary land use. Some areas are preserved in situ to prevent damage from excavation or environmental exposure, ensuring long-term protection of the archaeological landscape.


