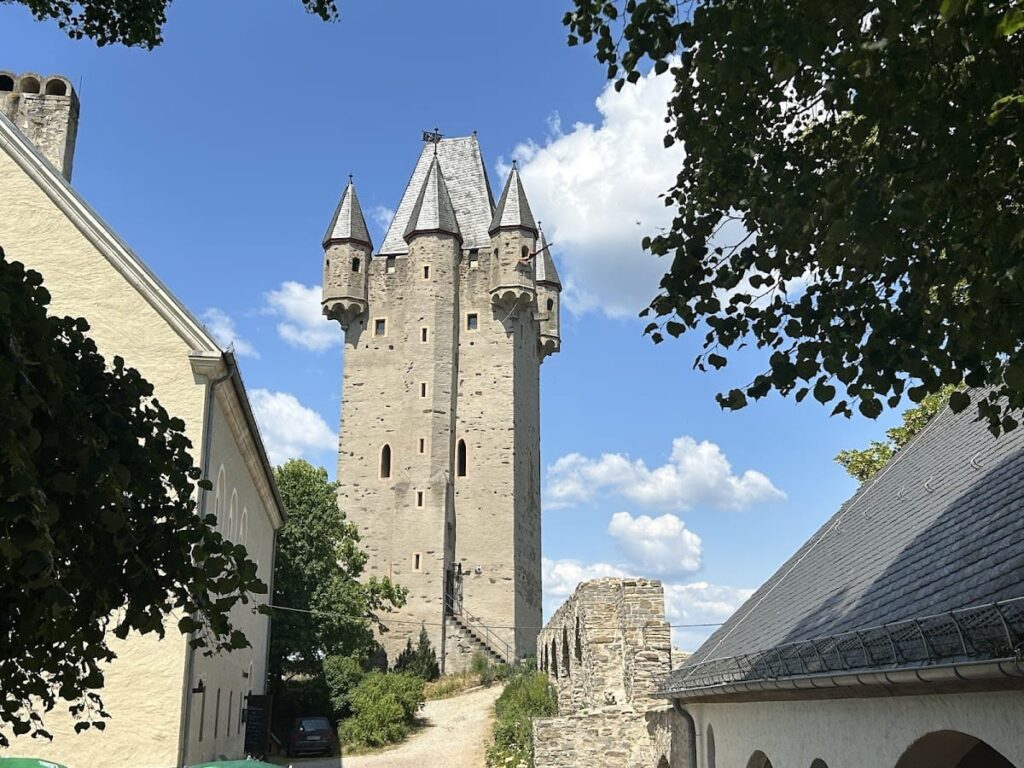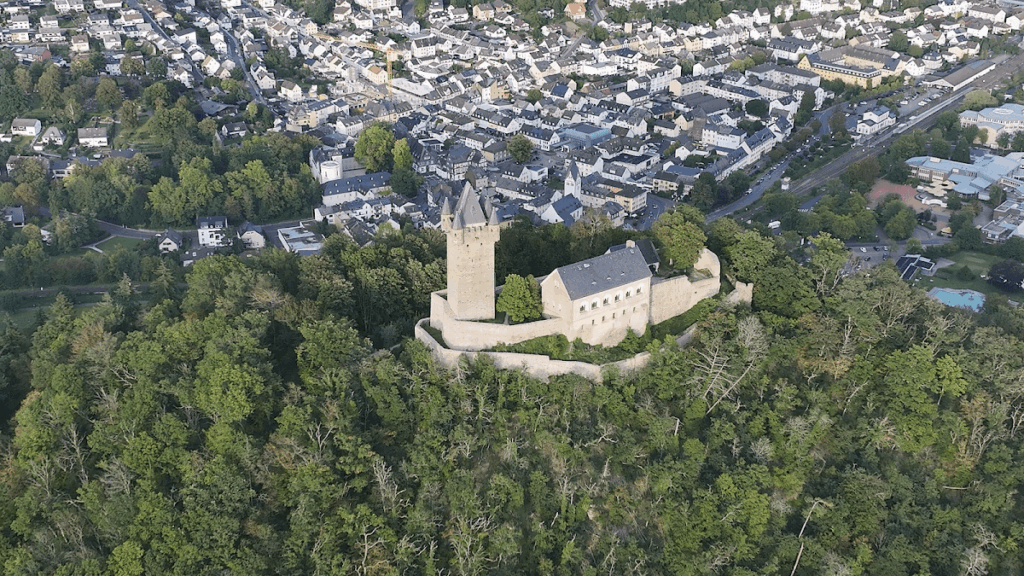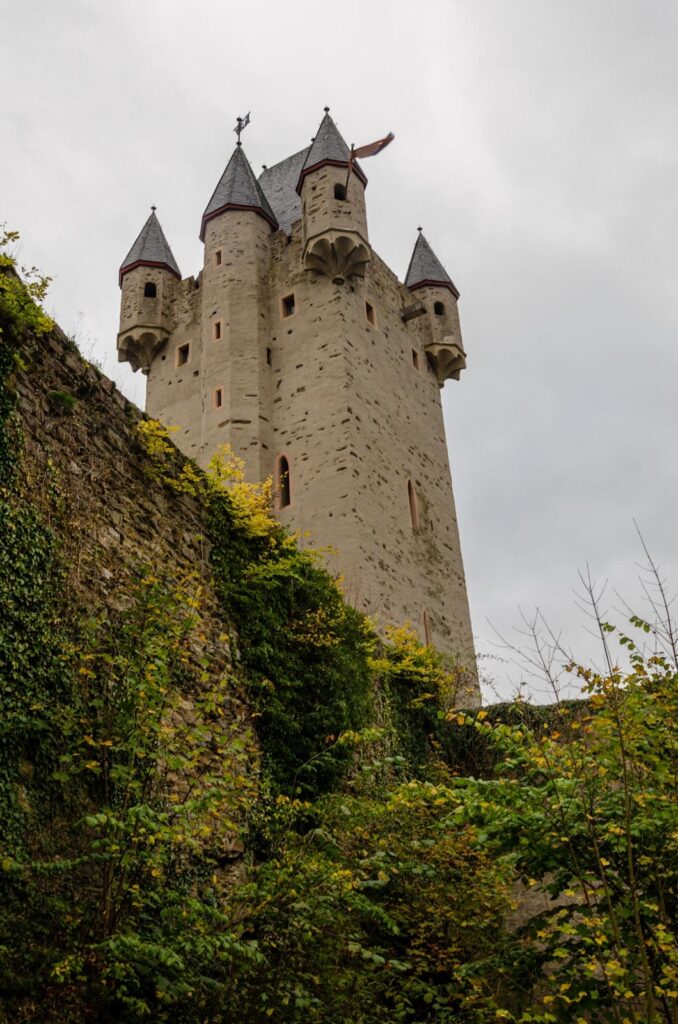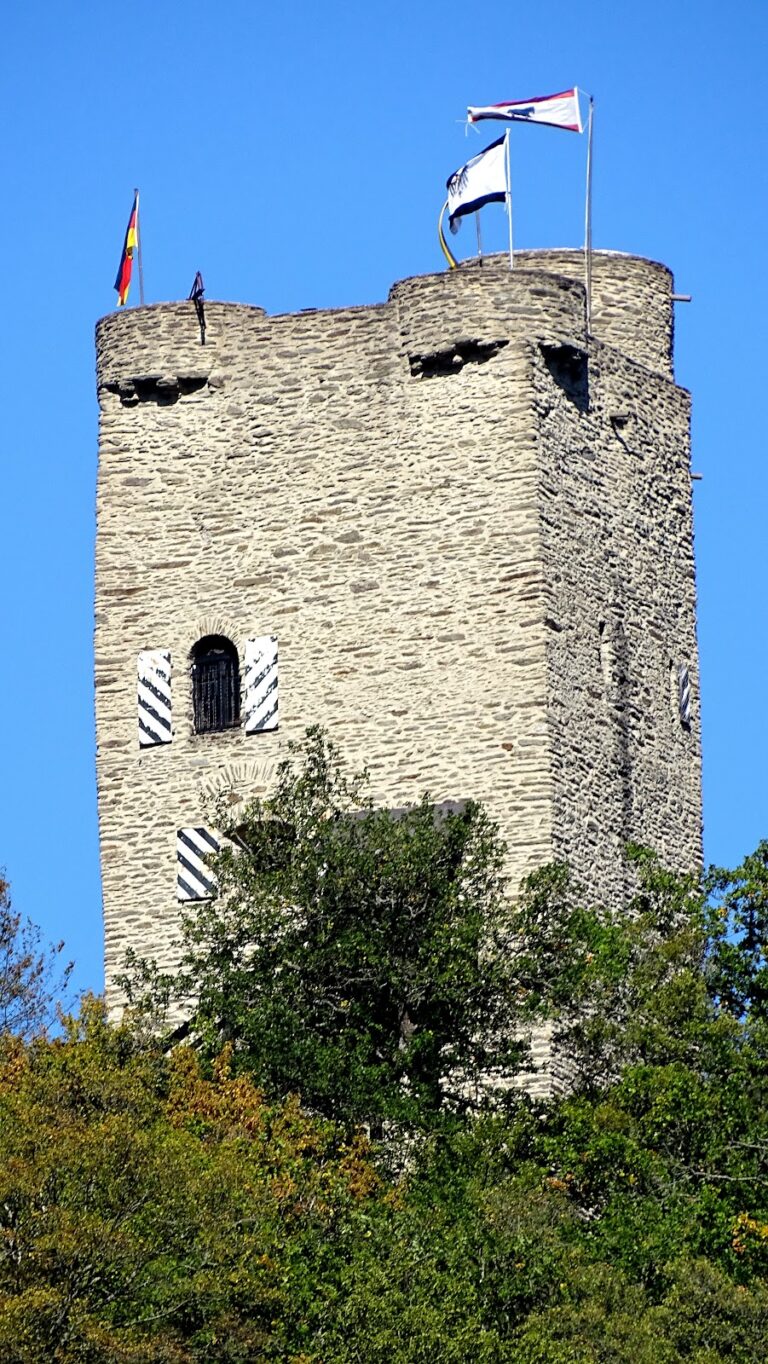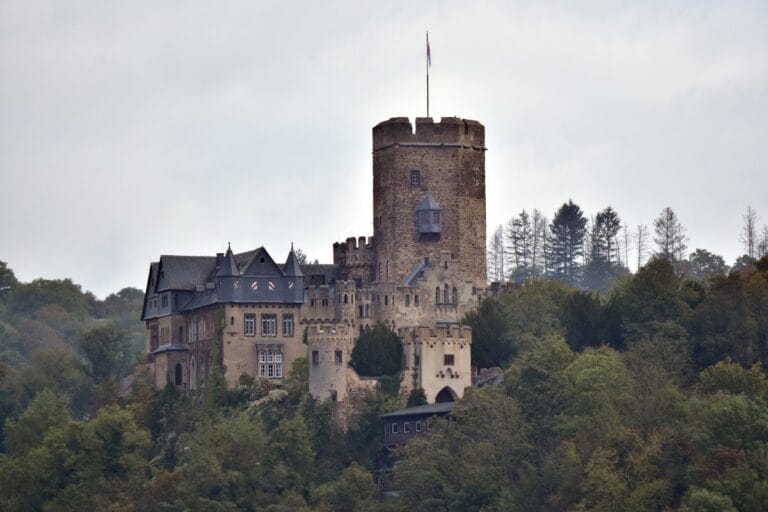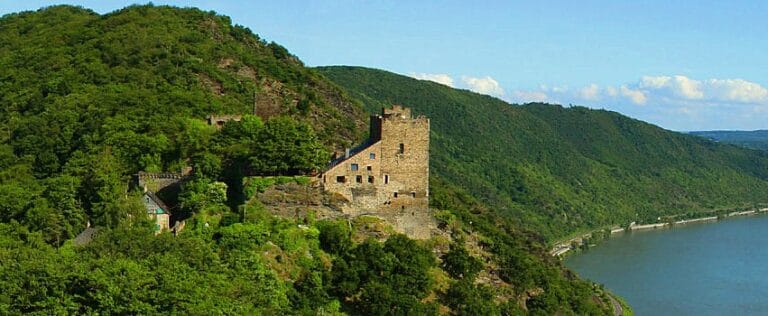Nassau Castle: A Historic Summit Castle in Germany
Visitor Information
Google Rating: 4.4
Popularity: Low
Google Maps: View on Google Maps
Official Website: www.badems-nassau.info
Country: Germany
Civilization: Medieval European
Remains: Military
History
Nassau Castle is located on a rocky hill in what is now Nassau, Germany. Its origins trace back to the early 12th century, built by the noble Laurenburg family. The earliest mention of the castle appears in a 1093 document linked to Count Dudo of Laurenburg, but this record is considered a later forgery. Reliable evidence places the castle’s foundation around 1100.
By 1120, Rupert I and Arnold I of Laurenburg acquired the hill and its stone tower, expanding it into a full castle complex by 1124. The castle stood on land owned by the Bishopric of Worms, leading to a long dispute over ownership. This conflict ended in 1159 when the Archbishop of Trier, Hillin of Falmagne, mediated an agreement. The Laurenburg family renounced full ownership rights and received Nassau Castle as a fief, adopting the title “Counts of Nassau” from 1160 onward.
Between 1220 and 1230, Henry II, known as “the Rich,” constructed a late Romanesque palace (palas) within the castle grounds. In 1255, the County of Nassau was divided between Henry’s sons, Walram II and Otto I. Despite this division, Nassau Castle remained jointly owned as a Ganerbenburg, a castle shared by multiple family branches.
In the early 14th century, the main tower, or bergfried, was rebuilt as a 33-meter-high pentagonal structure, becoming a prominent feature of the castle. A second tower is mentioned in 1346 but no longer exists. Around 1372, a violent feud between Nassau family branches caused significant damage to the castle buildings.
The castle continued to be inhabited through the late Middle Ages but gradually lost its role as a count’s residence. Over time, it fell into ruin. A 17th-century engraving by Matthäus Merian shows the palace and fortifications largely intact, though the castle suffered further destruction during World War II.
In 1965, the castle came under the care of the Rhineland-Palatinate state administration for palaces and castles. Restoration began in the 1970s, including reopening the site to visitors in 1970 despite limited remains of the ring wall. The bergfried was restored starting in 1976, with battlements, staircases, and a hipped roof reconstructed based on Merian’s engraving. The underground dungeon was also uncovered. Between 1979 and 1980, the late Gothic window arches of the palace were restored, though much of the original palace walls were replaced with modern materials, resulting in a neo-historicist reconstruction.
Remains
Nassau Castle is a summit castle situated on a rocky hill about 215 meters above sea level, rising roughly 120 meters above the Lahn River valley. Its layout includes a main pentagonal tower, a palace, and remnants of a ring wall.
The bergfried, rebuilt in the early 14th century, stands 33 meters tall. It features a hipped roof, battlements, and corner turrets restored according to a 17th-century engraving by Matthäus Merian. Inside, vaulted rooms with arches between six and eight meters high are present, along with a passage leading to a dungeon in the tower’s basement. An eastern stair tower attached to the bergfried provides access to a circular viewing gallery.
The palace, originally built in late Romanesque style between 1220 and 1230, was reconstructed on its historic foundations. Its basement and cellar are made of layered, coarse dark slate, while the upper floors consist of precisely cut light tuff blocks. During restoration, six blocked Romanesque triforium windows made of light tuff bricks were uncovered in the southeastern wall. Only one original stone capital with leaf decoration from the Staufer period survives and is displayed. The palace’s ground floor had three square windows and narrow doors at each end, likely leading to wooden latrines, with two small light slits below.
The courtyard side of the palace was completely redesigned during reconstruction, and the eastern facade was rebuilt in a way considered historically inaccurate. The ring wall surrounding the castle was mostly lost by the 20th century, with little original masonry remaining when excavations began in 1970.
Today, the bergfried’s third floor houses a civil registry office wedding room, and the palace contains a knights’ hall now used as a restaurant. The castle grounds include a beer garden and kiosk within the courtyard.
