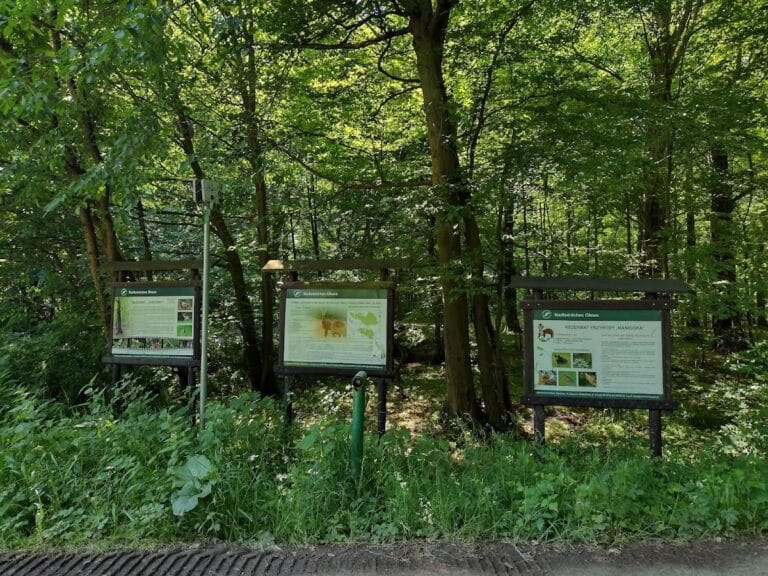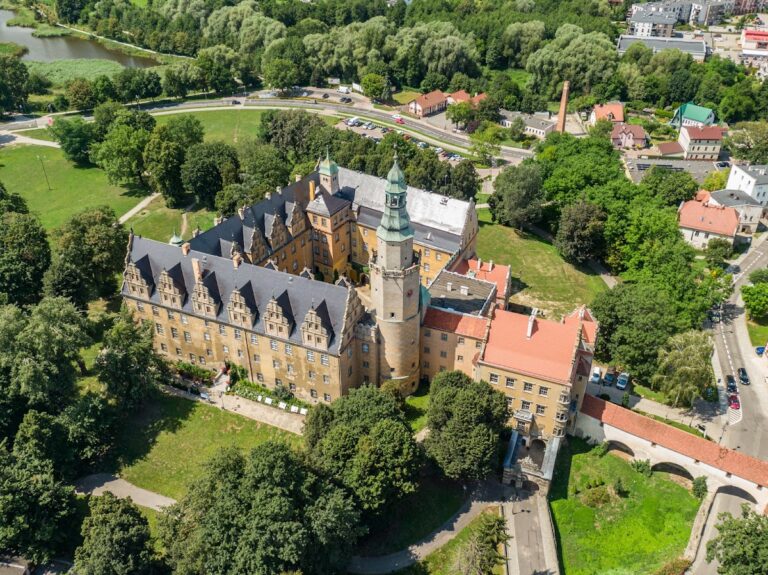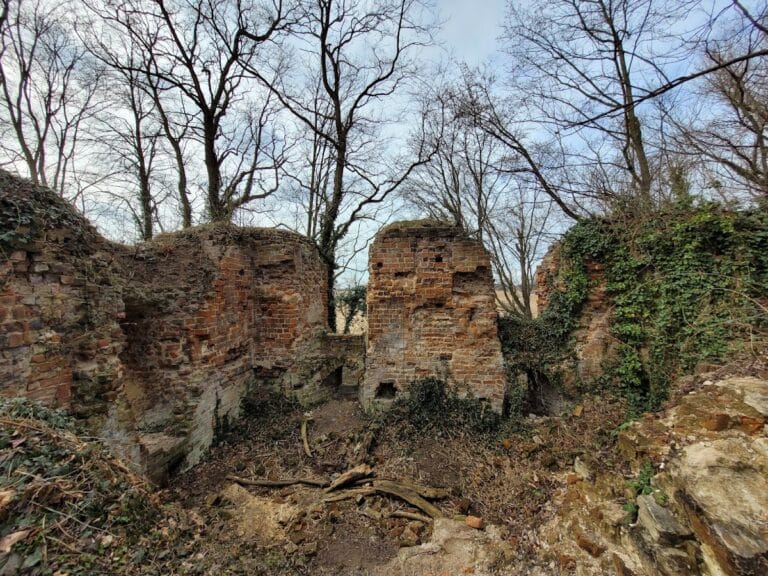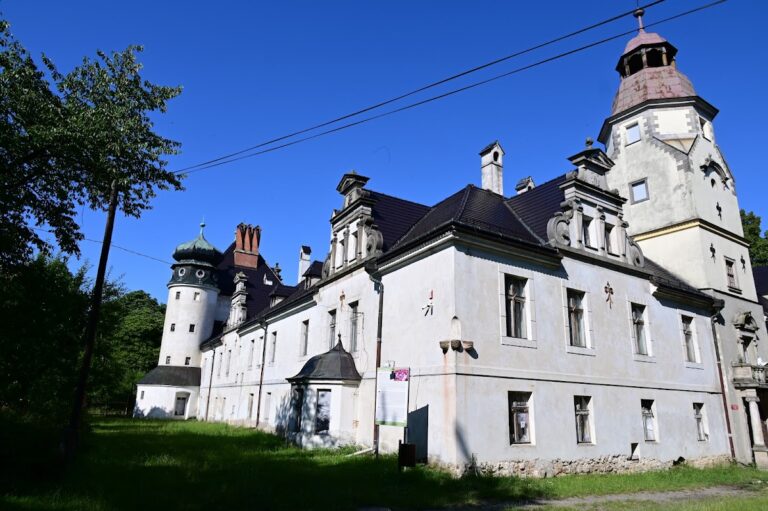Namysłów Castle: A Historic Fortress in Poland
Visitor Information
Google Rating: 3.6
Popularity: Low
Google Maps: View on Google Maps
Country: Poland
Civilization: Medieval European
Remains: Military
History
Namysłów Castle is located in the town of Namysłów, Poland. Its origins trace back to an early fortification built by the medieval civilization connected with the Piast dynasty, which ruled the region.
The site’s earliest documented fortification dates from 1312 when a defensive structure composed of wood and clay was first established. Around 1360, King Charles IV of Bohemia, who was also Holy Roman Emperor, ordered a significant transformation. The original wooden defenses were replaced with a sturdy brick castle constructed on the grounds of a former fortified settlement, or gord, that had belonged to branches of the Piast dukes from Oleśnica and Legnica-Brzeg. At this time, the castle became part of the Duchy of Namysłów and served as a fortified residence enclosed by high defensive walls and protected by a surrounding moat.
Ownership changed in 1533 when the castle was acquired by the city council of Wrocław. Following this transfer, the council expanded the castle’s outer courtyard and added new residential quarters. Over the next centuries, the castle endured several periods of repair and rebuilding. Notably, it was reconstructed after a fire in 1658, and suffered damage during the First Silesian War in 1741 when Prussian forces occupied the area.
In 1703, the castle came into the possession of the Teutonic Order through Emperor Leopold I. It functioned as a commandery, a type of religious and administrative headquarters for the order, until its secularization in 1810. After changing hands multiple times during the 19th century, the castle became private property in 1830. Eventually, in 1895, it was purchased by the Haselbach family, who owned the local Namysłów brewery, a connection that continues to the present day.
Remains
Namysłów Castle is built primarily from brick and stands on a circular mound in the center of Namysłów, near the town brewery. The overall layout forms an irregular rectangular shape, which is integrated into the city’s defensive walls. These walls extend in an irregular three-quarter circle around the castle, marking a blend of urban defense and private stronghold functions.
The medieval fortifications included battlements as well as various economical buildings situated on the western and southern sections of the site. On the eastern side, a robust wall separated the castle from the rest of the city, underscoring its defensive role within the urban fabric.
At the northern edge of the complex lies the main building, commonly referred to as the “Old Castle.” Attached to it is a two-level annex, where the ground floor served as an entrance hall and the upper floor contained a chapel, indicating the integration of religious practice within the castle’s residential quarters.
One notable architectural feature is the gatehouse, constructed in 1534. Its lower portion is built from medieval masonry, while the upper story was added in the 18th century using half-timbered construction techniques. This structure highlights the blend of medieval and early modern building styles resulting from the castle’s continuous occupancy and modification.
Within the courtyard stands a late Renaissance well, dating to around 1600. This well is circular with a pedestal base supporting three projections that serve as bases for columns decorated with flat relief carvings known as mascarons—stylized faces commonly used as ornamental motifs. The columns themselves feature plant-themed decorations, and the well’s canopy is adorned with a frieze of floral reliefs and lion heads. Notably, this well was originally located in the palace park in Bożków before being moved to its current position within Namysłów Castle’s courtyard.







