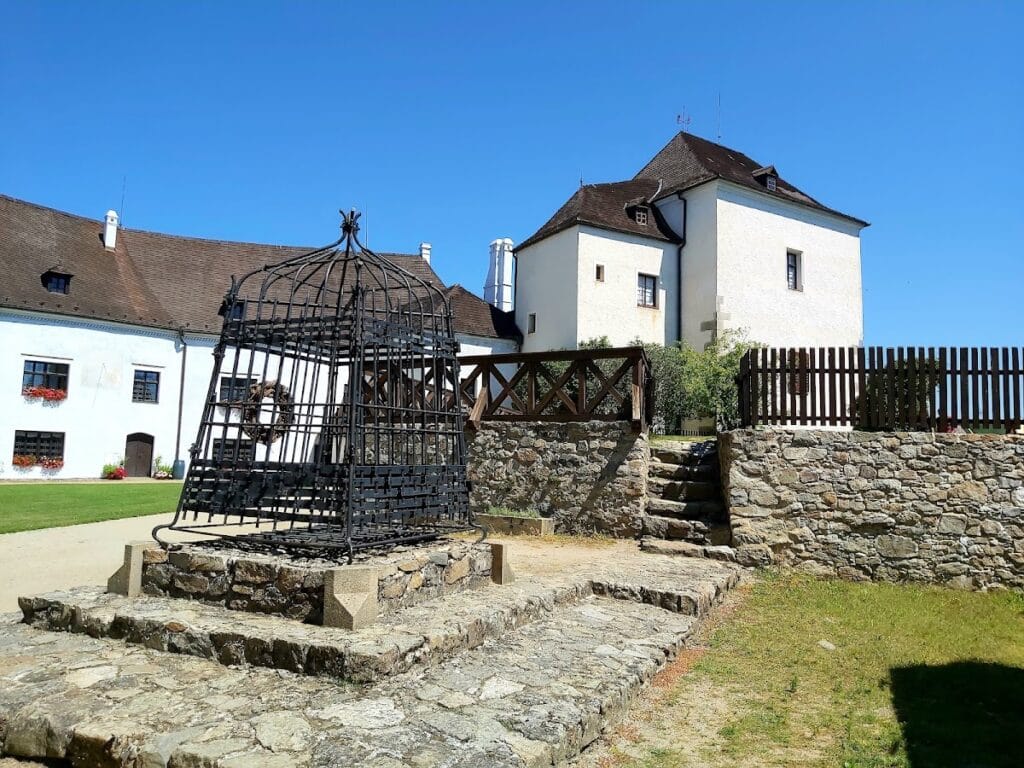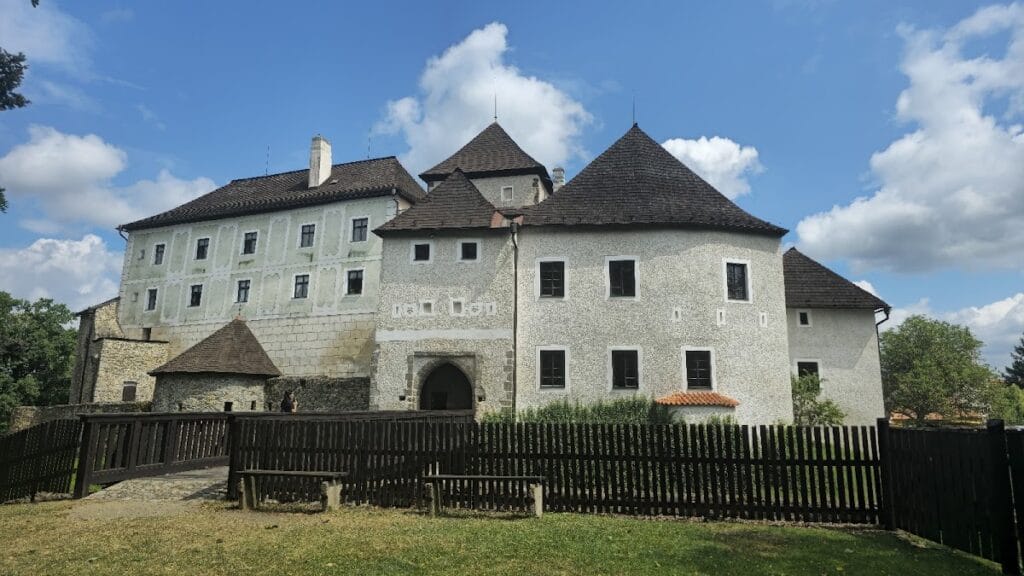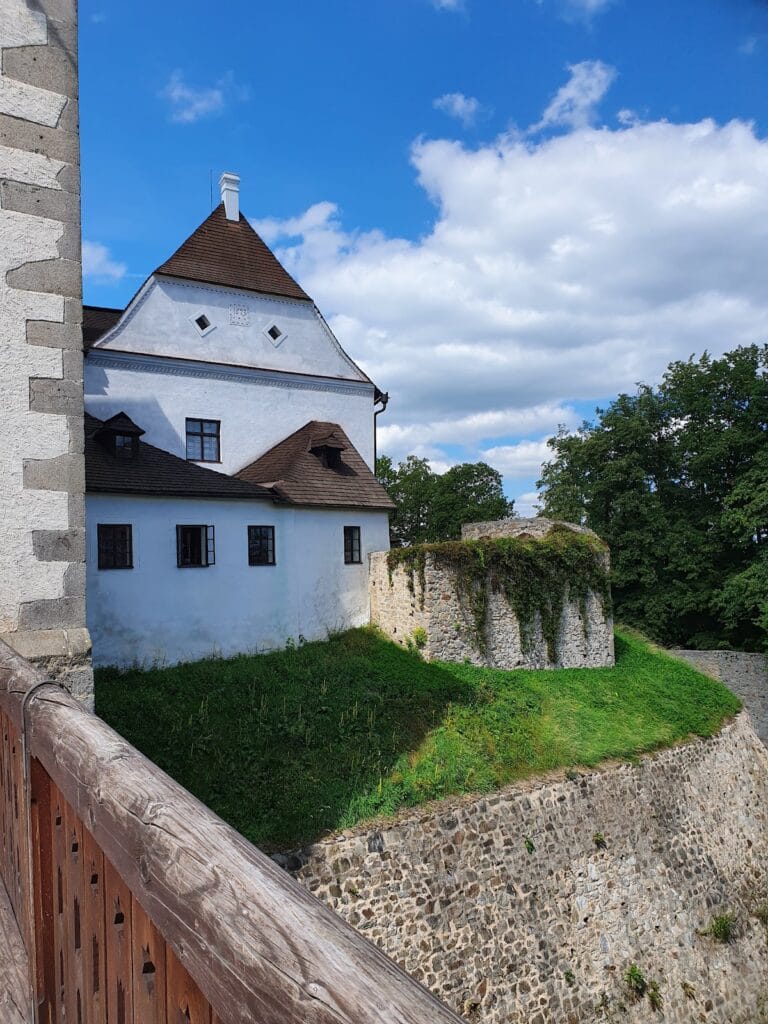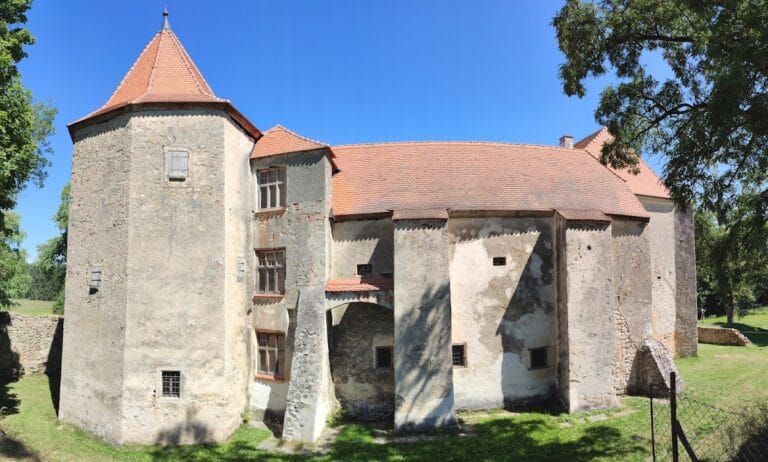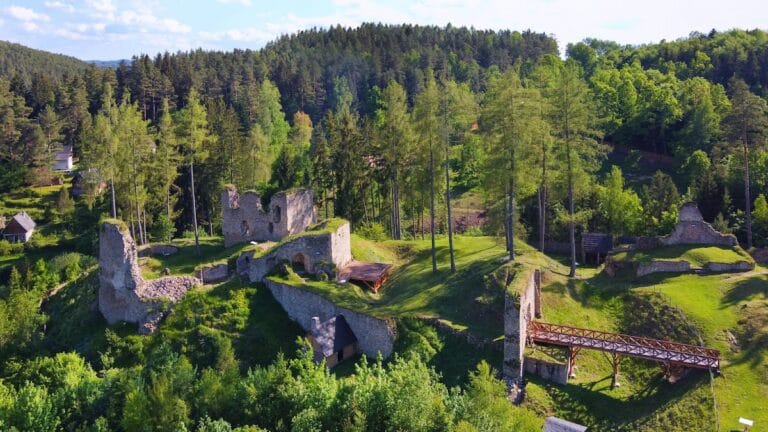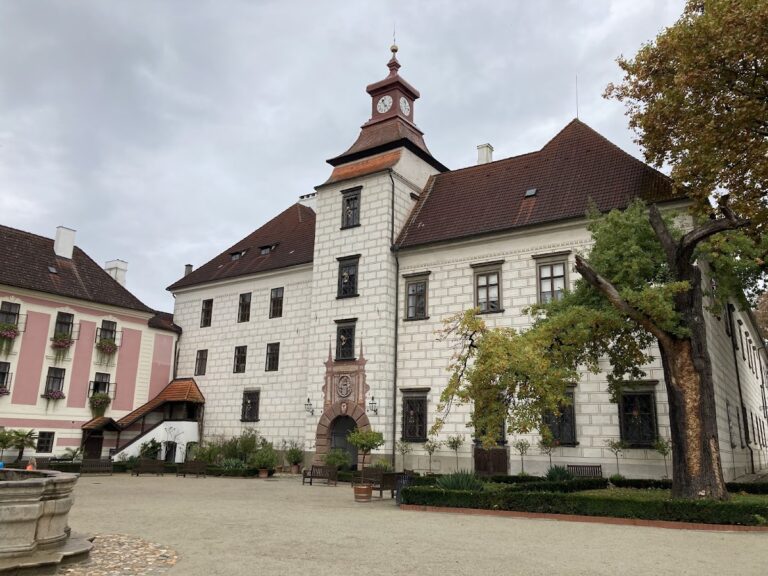Nóve Hrady Castle: A Medieval Gothic Fortress in the Czech Republic
Visitor Information
Google Rating: 4.6
Popularity: Medium
Official Website: www.hrad-novehrady.cz
Country: Czechia
Civilization: Early Modern, Medieval European
Site type: Military
Remains: Castle
History
Nóve Hrady Castle is located in the municipality of Nové Hrady in the modern Czech Republic. It was established by medieval Bohemian builders in the early 13th century as a Gothic fortress.
The earliest records from 1279 identify the castle as the possession of Vítkovec Ojíř of the noble Vítkovci family. Initially, the stronghold served as a border castle guarding the frontier and gradually evolved into the military and administrative hub of the Nové Hrady estate. This estate remained a distinct territorial unit until the late 1500s. Ownership changed several times over the centuries: from the Vítkovci to Vilém I of Landštejn in 1341, then passing to the influential Rožmberk family in 1359, who maintained control until 1611. Following a period of unrest in 1620, when the castle was seized after the Bohemian Estates’ revolt, it was bestowed upon Charles Bonaventure de Longueval, Count of Bucquoy, in recognition of his military service.
Throughout its history, the castle faced considerable adversity. It sustained damage during the Hussite Wars in 1425 and again in 1467. In 1573, a lightning strike led to an explosion in the gunpowder storage, inflicting further harm. The castle was also affected by an earthquake in 1590. Rebuilding and reinforcement occurred several times, including efforts in the late 1400s and more extensive works after 1605 under Peter Vok of Rožmberk. Later, in the late 18th century, Jan Nepomuk Buquoy undertook significant renovations.
From the middle of the 17th century onward, Nóve Hrady Castle ceased to function as a noble residence. Its spaces were adapted for administrative and economic uses, such as forestry management and dwelling for officials. The Buquoy family eventually used the castle to house archives and a library. After the end of World War II, the castle and its estate were confiscated and transferred to state ownership. In the following decades, parts of the castle served varied purposes including exhibition space for hyalite glass, residential quarters, a folk art school, and a cultural center. A major restoration in the 1980s helped preserve the site for future generations.
Remains
Nóve Hrady Castle was originally designed as a bergfried-type fortress. This style is characterized by a central tower used for defense and refuge. The castle is perched on a rocky outcrop overlooking the Stropnice River, a location chosen for its natural defensibility. A wide moat encircles the complex, measuring about 15 meters in depth and 23 meters in width after enhancements made around 1605. This moat stands out as one of the largest in Bohemia.
The earliest surviving structures include a strong perimeter wall accompanied by a smaller outer defensive barrier known as a parkán wall. Within this system were two gateways, with the rear gate protected by a tower. A distinctive round bergfried was integrated into the curtain wall, serving as a key defensive feature. This tower was destroyed in the gunpowder explosion of 1573; however, its remnants have been uncovered through archaeological excavations, offering insight into its original form.
Significant changes were introduced in the late 15th century. A new parkán wall was built, featuring semicircular bastions that faced inward, enhancing defense capabilities. A castle kitchen was added within this outer wall, reflecting growing residential needs. To better defend the rear entrance, a new foregate was constructed. Around the early 1500s, the original front gate was replaced by a massive square gate tower, which later received an additional floor in the late 18th century as part of renovations.
Among the castle’s notable architectural developments from this period is a palace that incorporates Renaissance-style windows. These elements rank among the earliest expressions of Renaissance architecture in the Czech lands, signaling a shift in stylistic preferences during the era.
Following the reconstruction efforts begun after 1605, the moat was strengthened and possibly widened, and masonry walls were added to its edges to improve its defensive function. The palace was adapted in the late 1700s to accommodate apartments intended for castle officials, reflecting its transition away from aristocratic residence. A residential wing for servants, built in 1798 on the northwest side of the castle, remains part of the complex, as does a garden area located on the eastern side. Additionally, a former brewery was repurposed into living quarters during renovations in the 17th century.
Today, the castle complex is well preserved and enjoys protection as a national cultural monument since the early 2000s. Nearby grounds include a landscaped park known as Terčino údolí, notable for its artificial waterfall, which complements the historical setting of the castle.
