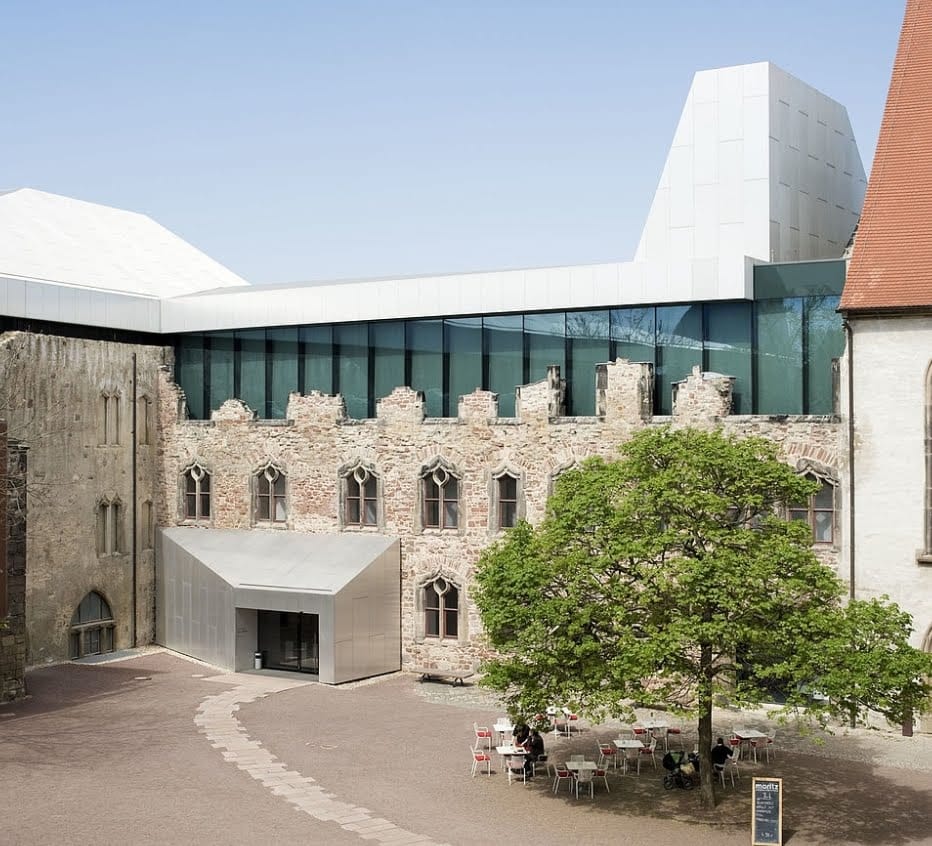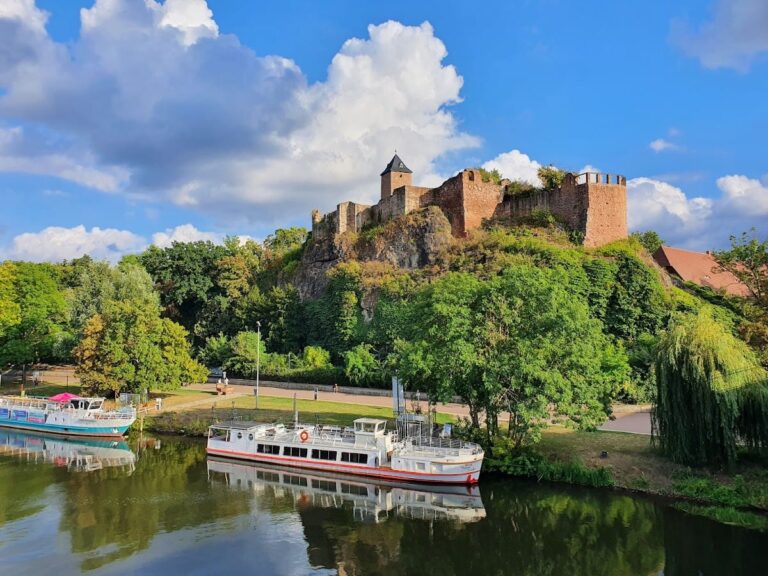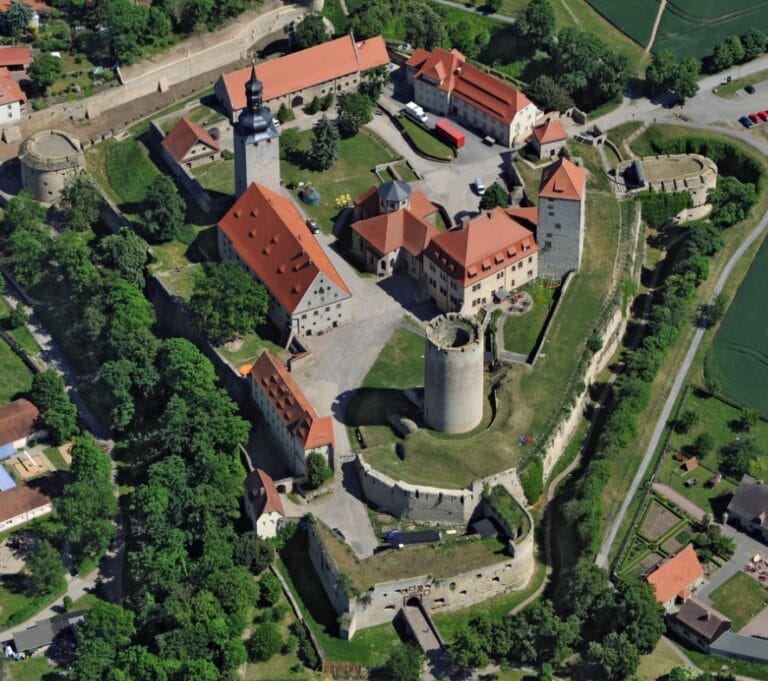Moritzburg Castle: A Baroque Hunting Palace in Halle (Saale), Germany
Visitor Information
Google Rating: 4.5
Popularity: Medium
Google Maps: View on Google Maps
Official Website: www.kunstmuseum-moritzburg.de
Country: Germany
Civilization: Medieval European
Remains: Military
History
Moritzburg Castle is located in Friedemann-Bach-Platz 5, 06108 Halle (Saale), Germany. It was originally built as a hunting lodge between 1542 and 1546 by Duke Moritz of Saxony. At that time, it was called Dianenburg and designed as a Renaissance four-winged complex with four round towers connected by a defensive wall. In 1550, the castle became the administrative center for the Amt Moritzburg, marking its role in regional governance.
Between 1593 and 1660, the castle saw minor modifications but remained largely unchanged. A significant expansion occurred from 1661 to 1672 under Elector Johann Georg II, who added the Schlosskapelle, or castle chapel. This chapel was designed by architect Wolf Caspar von Klengel, with its foundation laid on November 1, 1661. The chapel was consecrated as a Catholic church in 1697, following Elector August the Strong’s conversion to Catholicism to secure the Polish crown.
From 1722 to 1730, Elector August the Strong, with architect Matthäus Daniel Pöppelmann, transformed Moritzburg into a Baroque hunting palace. This renovation removed the courtyard walls, enlarged the central building, and connected it with the wings and corner towers. The surrounding landscape was also reshaped, creating new ponds and game enclosures. In 1728, a French-style castle park was added, featuring a U-shaped layout measuring about 230 by 150 meters. The park was never fully completed due to August the Strong’s death.
Further landscape development took place in the late 18th century under Elector Frederick Augustus III. Between 1770 and 1776, the Fasanenschlösschen, or Little Pheasant Castle, was built as a Rococo pavilion east of the main castle. This addition supported pheasant breeding and royal hunting activities.
In the 20th century, Prince Ernst Heinrich of Saxony lived in Moritzburg from 1933 to 1945. After World War II, the Soviet administration expropriated the castle. Many valuable collections were lost or hidden during this time, with some treasures rediscovered in 1996. The castle later became known as a filming location for fairy-tale movies, including the 1972 film “Three Wishes for Cinderella,” and hosts annual cultural events.
Remains
Moritzburg Castle is a symmetrical Baroque four-winged structure with four round corner towers. It stands on an artificial island within a large pond formed by combining four original ponds during remodeling between 1723 and 1733. The main axis of the castle runs from south to north. The ground floor rests on a pedestal-like base with vaulted entrance halls featuring Renaissance-style cross vaults.
The castle contains about 200 rooms across twelve residential quarters, accommodating the royal family, guests, and servants. Each of the four towers retains its original function-based name: the northeast Küchenturm (kitchen tower) supplied the dining hall; the northwest Backturm (baking tower) housed the bakery; the southeast Amtsturm (administrative tower) served administrative purposes; and the southwest Jägerturm (hunter’s tower) related to hunting activities. The ground floor vaults were used for kitchens, storage, and stables, while the tower cellars contained additional service rooms.
The first floor features four grand two-story halls: the Billiardsaal, Speisesaal (dining hall), Steinsaal, and Monströsensaal. These halls are richly decorated and display extensive collections of antlers. The Speisesaal holds 71 red deer antler trophies aged between 270 and 400 years, including the world’s heaviest red deer antler weighing 19.8 kilograms and nearly two meters wide. The Monströsensaal exhibits 39 deformed antlers, including a famous 66-point antler from 1696. The Steinsaal contains reindeer and elk antlers, including a 10,000-year-old giant deer antler gifted by Tsar Peter the Great.
The castle chapel features elaborate stucco and sandstone decoration, ceiling paintings by court painter Johann Fink, and an altar with a 1744 Venetian painting of the Assumption of Mary. It includes a princely loge and faces west. Exterior terraces are adorned with balustrades decorated with hunter figures, children, vases, and statues by artists such as Balthasar Permoser and Benjamin Thomae. Sandstone pedestals at the entrance display two piqueurs with hunting horns and dogs.
Inside, eleven rooms preserve gilded leather wall coverings from the 18th century. Augsburg silver furniture modeled after Louis XIV’s Versailles pieces, lacquered furnishings, hunting weapons, and monumental leather paintings by Louis de Silvestre decorate the interiors. A notable four-poster bed with a canopy woven from about one million feathers was acquired in 1723 for the Japanese Palace and moved to Moritzburg in 1830. After a 19-year restoration, it has been displayed since 2003 in the Federzimmer (feather room).
The Porzellanquartier in the Jägerturm exhibits Chinese, Japanese, and Meissen porcelain decorated with hunting and mythological motifs, reflecting the castle’s original hunting lodge function.
The surrounding park includes a French-style garden with a broad central axis and two cross alleys, bordered by linden trees and featuring cavalier houses. An eight-armed star-shaped alley system called the Jagdstern in the adjacent Friedewald forest was designed for parforce hunting. The Hellhaus, a hunting lodge ruin built in 1787 by Johann Daniel Schade, stands at the intersection of these alleys. It was used to signal game movement during hunts and is currently under restoration.
Water features in the park include the Schlossteich (castle pond) surrounding the island, created by merging four ponds, and other 16th-century ponds used for carp farming. These ponds are connected by canals that allow controlled fishing.
The Fasanenschlösschen, located about two kilometers east of the main castle, is a Rococo pavilion built between 1770 and 1776 by Johann Christoph Knöffel and Johann Daniel Schade. It has a square plan with five bays per side and a high ogee-profile roof topped by an open cupola with Chinese figures. The pavilion is surrounded by outbuildings formerly used for pheasant breeding. Its interiors feature original Rococo decorations, including murals, inlaid wood panels, gilded stucco ceilings, and unique materials such as embroidered silk, straw, pearls, and feathers. Restoration took place from 2009 to 2013.
The lakeside facade of the pavilion has a double staircase leading to a miniature harbour with a jetty and a 21.8-meter painted brick lighthouse. This harbour was used to stage naval battles for royal entertainment, including a miniature representation of the Dardanelles castles.
Near the Fasanenschlösschen stands the Well of Venus, a large Baroque fountain dating from 1772. It marks the eastern end of a canal running parallel to the garden alley. The fountain features a sculptural group of Venus with Amor and swans on an artificial rock within a shell-shaped basin.










