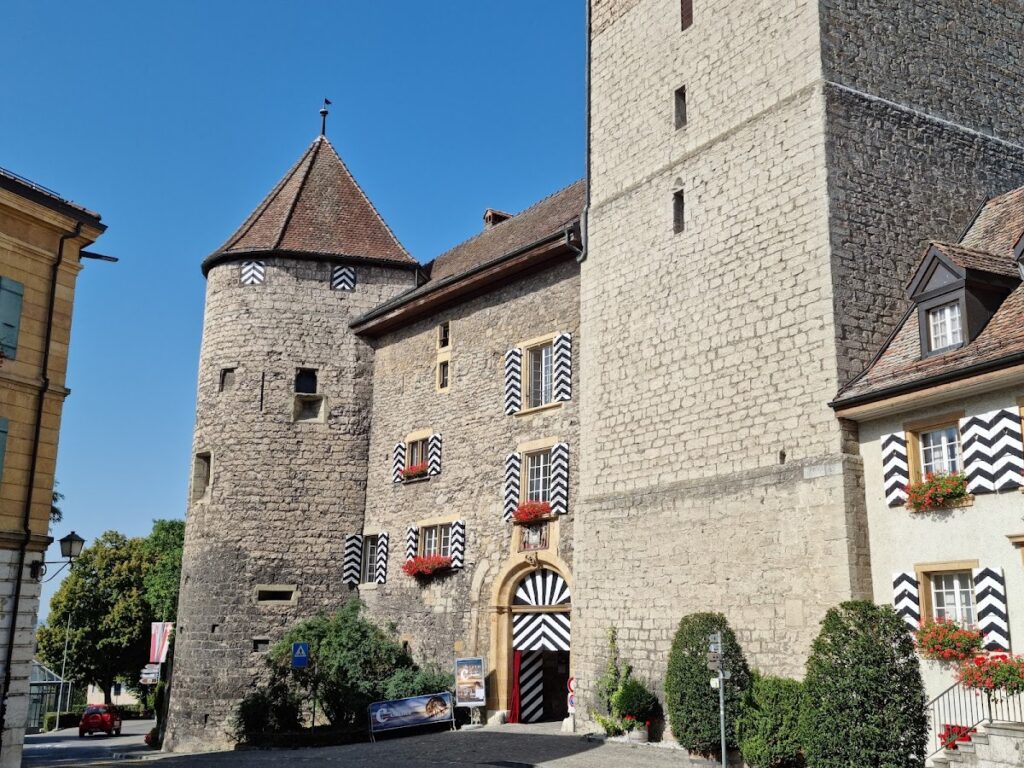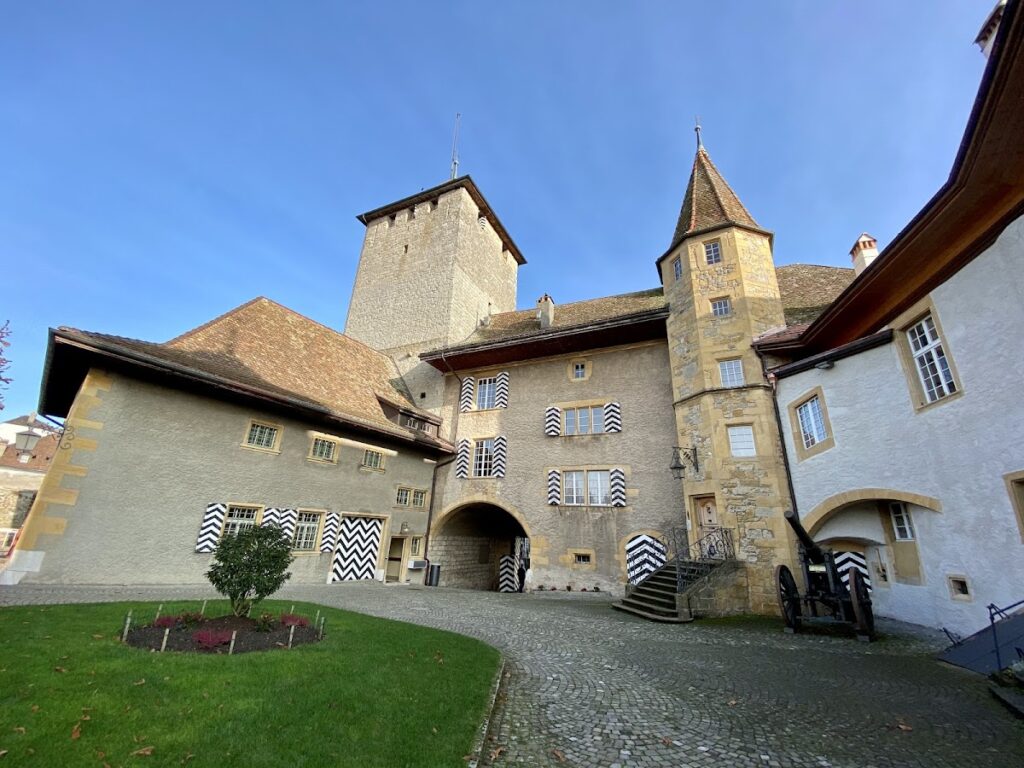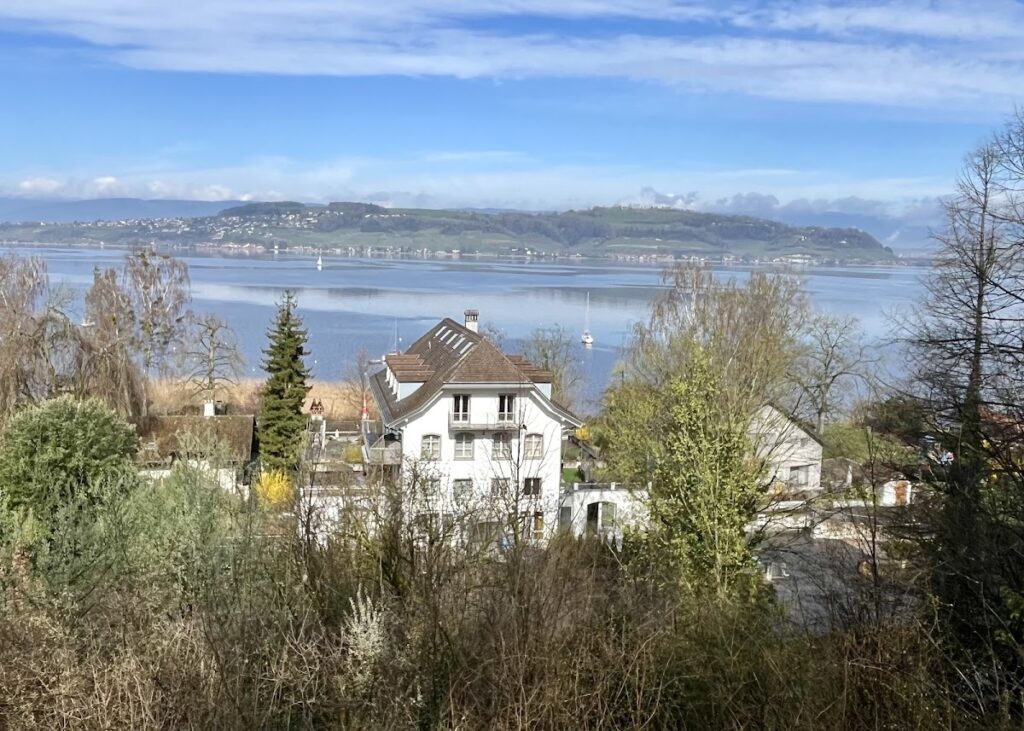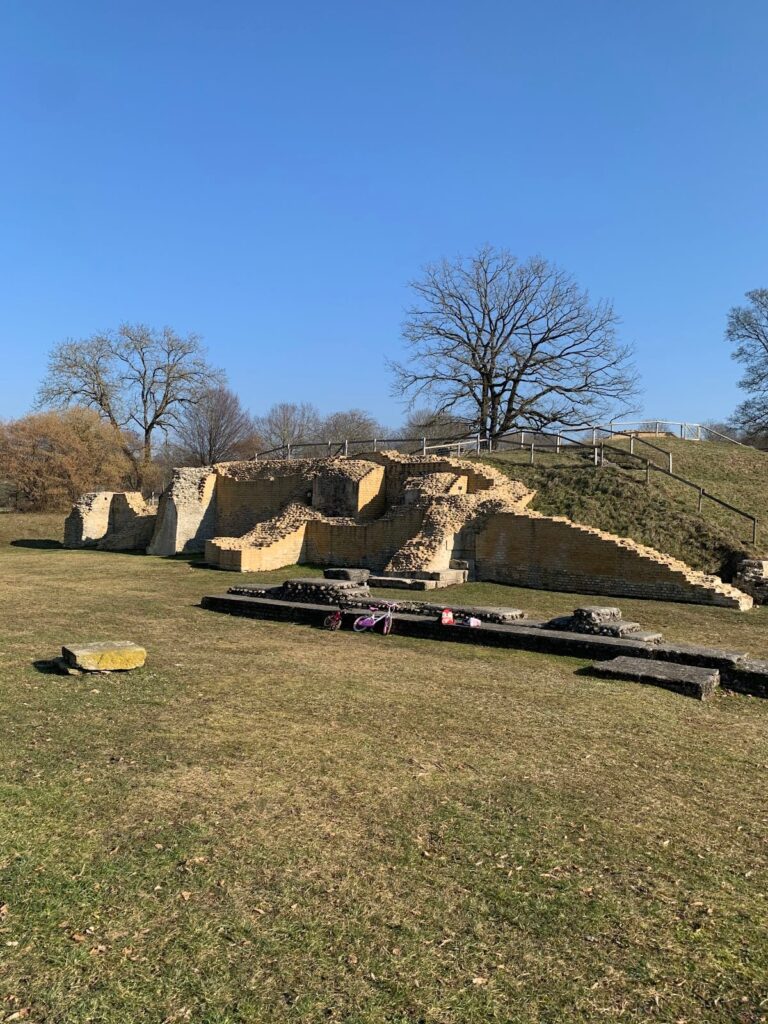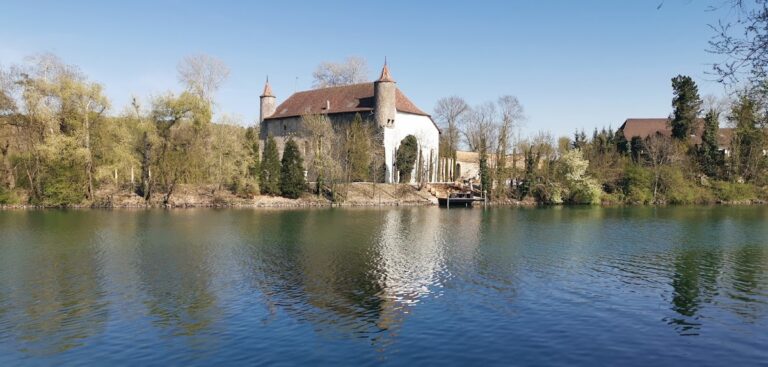Morat Castle: A Medieval Fortress and Administrative Center in Switzerland
Visitor Information
Google Rating: 4.5
Popularity: Low
Google Maps: View on Google Maps
Official Website: www.regionmurtensee.ch
Country: Switzerland
Civilization: Unclassified
Remains: Military
History
Morat Castle stands in the town of Morat, today known as Murten, in Switzerland. It was constructed and developed primarily during the Middle Ages by local feudal powers.
The site’s earliest known fortifications date back to at least the early medieval period, with a fortified estate identified as early as 515. While some stories associate the castle’s origin with Louis the Pious around 814, this connection is not supported by contemporary sources and likely stems from 19th-century chronicles. The region entered the Kingdom of Upper Burgundy from 888 and then the combined Kingdom of Burgundy in 930.
In the early 11th century, the castle experienced major turmoil. Conflicts over the Burgundian crown escalated between King Conrad II of the Holy Roman Empire and Odo II, Count of Blois. During these disputes, Morat Castle was occupied and heavily damaged in 1032. After a siege in 1034, the stronghold fell and suffered further destruction.
By the late 11th century, authority over the castle shifted when King Henry IV granted it to the Bishop of Lausanne in 1079. In the latter half of the 12th century, the influential Zähringer family, particularly Berthold IV, contributed to building the adjacent town and likely improved the castle’s structure.
The castle is first mentioned explicitly in documents from 1228. In 1255, Count Peter II of Savoy took control and shaped the castle’s basic form that remains visible today. He is credited with constructing the donjon or main tower and two large halls that have survived through the centuries. The castle stayed under Savoy control into the late 13th century, although the Habsburgs made occasional incursions into the area. Its position helped guard the town’s landward approaches.
During the 14th century, the castle underwent ongoing maintenance and upgrades. These include replacing drawbridges, repairing galleries and living quarters, and strengthening defenses to accommodate emerging artillery technology by the 15th century.
Morat Castle was not heavily damaged during the famous 1476 Battle of Morat, which pitted the Swiss Confederation against Duke Charles the Bold of Burgundy, but the town and its outer fortifications suffered considerable harm.
Following the Peace of Freiburg, ownership of the castle passed from the House of Savoy to the Swiss Confederation. The castle was jointly administered by Bern and Fribourg and was adapted to serve as a residence for their officials, transforming it into a seat of local government.
Throughout the 16th century, the complex saw further changes, including the addition of an administrative building known as the Amtshaus, distinguished by its stair tower and cross-shaped windows. A prison was also installed within the donjon during this period.
The castle’s function evolved during the French invasion of Switzerland in 1798. It endured damage and looting that ended its role as a bailiwick seat. Later converted into military barracks, the castle was restored to a government office in 1803.
In the 20th century, Morat Castle was recognized as a historic monument. It underwent targeted restorations aiming to uncover medieval architectural elements and adapt interiors for contemporary administrative use. Since the late 1980s, the castle courtyard has hosted a concert series, and the donjon—referred to as Luegisland—opened to the public in 2018. Notably, the tower has housed nesting boxes for endangered jackdaws since 1985, reflecting ongoing conservation efforts.
Remains
Morat Castle occupies a prominent rocky spur rising approximately 36 meters above Lake Morat’s southeastern shore, west of the old town center. Its roughly pentagonal layout centers around a three-winged palas, or residential building, bordered by semicircular corner towers on the west and southeast sides. The main tower, or donjon, stands alongside the northeast facade, with a separate stair tower in the southeast corner connecting the courtyard.
Constructed primarily of rough, medium-sized squared stone blocks, the castle’s walls demonstrate sturdy medieval masonry. The donjon is a massive square tower covered by a hipped roof and features a series of windows beneath the roofline, though the tower’s uppermost section is a later addition. An annex built onto the donjon’s east side, as well as adjoining northern wings that once housed stables and barns, form part of the complex.
The corner towers that secure the main residential building exhibit conical roofs. Historically, a tall tower near the lakeshore stood apart from the core castle, separated by a defensive wall with a round tower and turret. This lakeside tower belonged to the outer bailey or town fortifications rather than the donjon.
At the heart of the castle is a courtyard roughly 20 meters square, elevated about 2.5 meters above the neighboring Rathausgasse. The courtyard displays a Renaissance gatehouse constructed between 1539 and 1541, notable for its stone archway topped by the Fribourg canton’s coat of arms and a keystone flanked by sculpted knights wielding battle axes. Within the courtyard lie a historic well basin and a mounted cannon.
Access to the fortress once relied on drawbridges spanning defensive moats. One such drawbridge was replaced by a stone bridge in 1561 to improve durability, though earlier wooden bridges demanded frequent repairs.
The palas dates mainly to the mid-13th century, with parts of a second residential building on the courtyard side also originating in that century. The combination of window and door styles ranges widely, most reflecting the Baroque era, though some medieval openings on the southern palas facade have been sealed over. The roofs are marked by several chimneys, and late Gothic features are present within the overall architectural fabric.
Defensive components historically included the donjon, four supporting towers, and curtain walls enclosing an outer ward known as a zwinger, all designed to shield the castle from attacks. Over the centuries, roofing repairs, masonry renewal, construction of tuff stone walls, and adaptations for artillery use demonstrate the castle’s continuous evolution.
Today, Morat Castle remains a functioning administrative center, housing offices such as the prefecture and civil registry for the Seebezirk district. The donjon is open to the public, supporting wildlife preservation through long-standing jackdaw nesting boxes installed on its upper levels.

