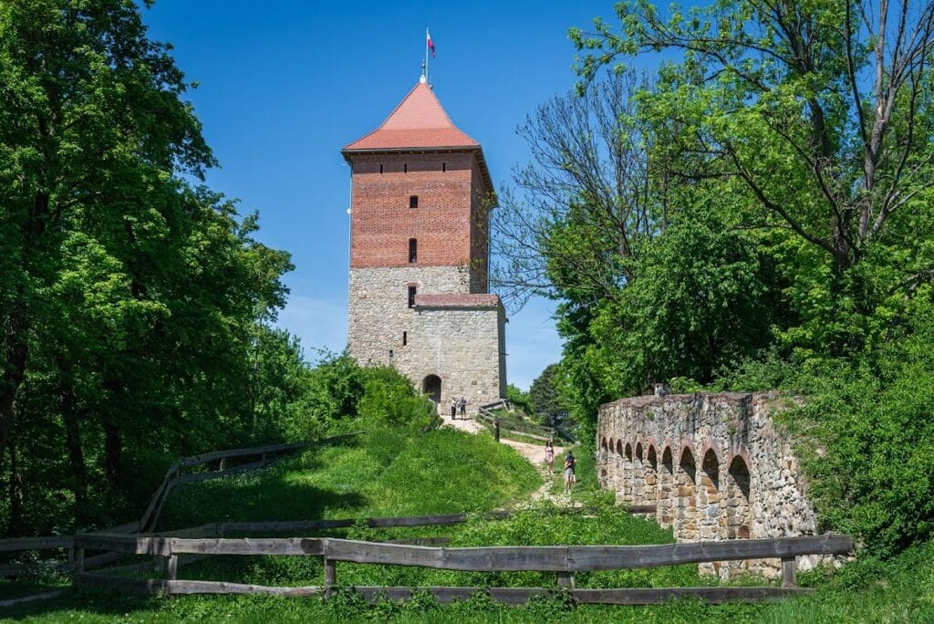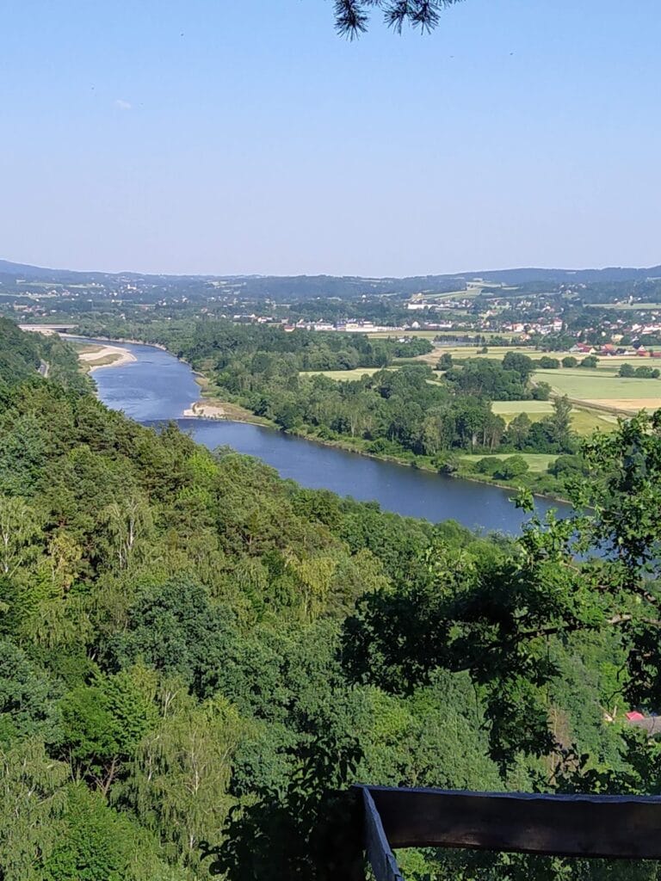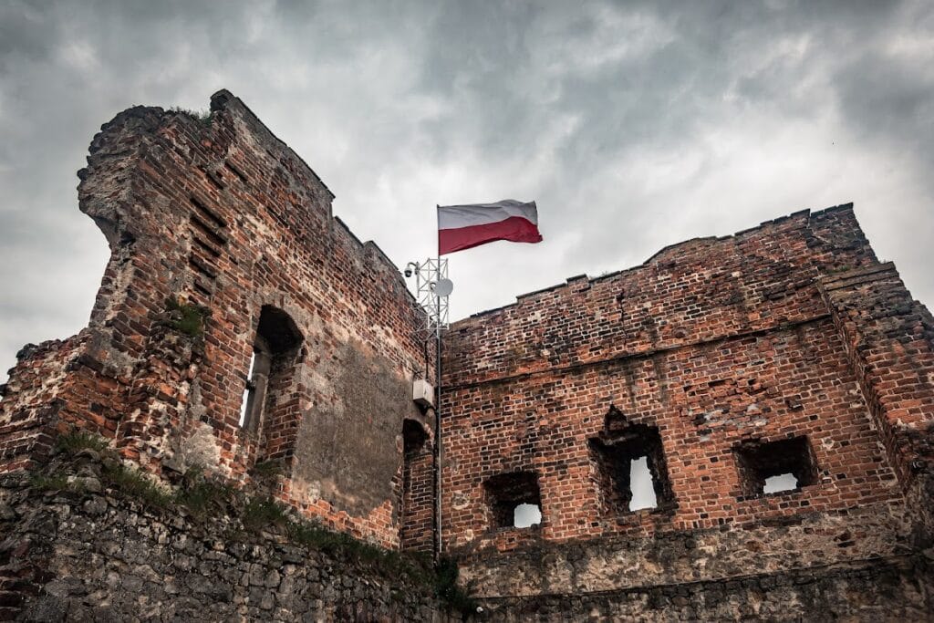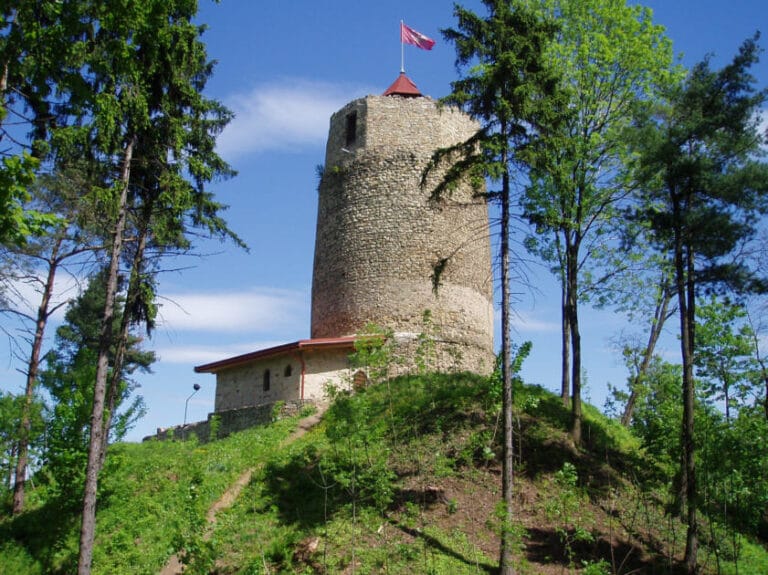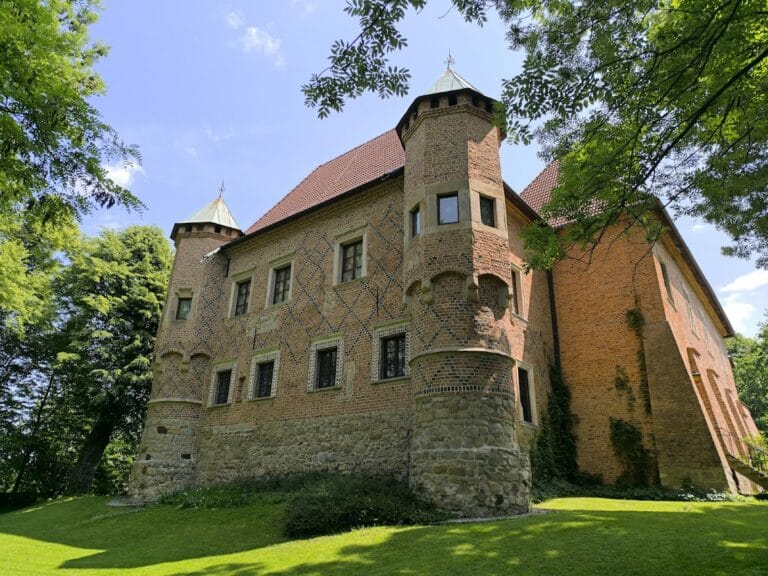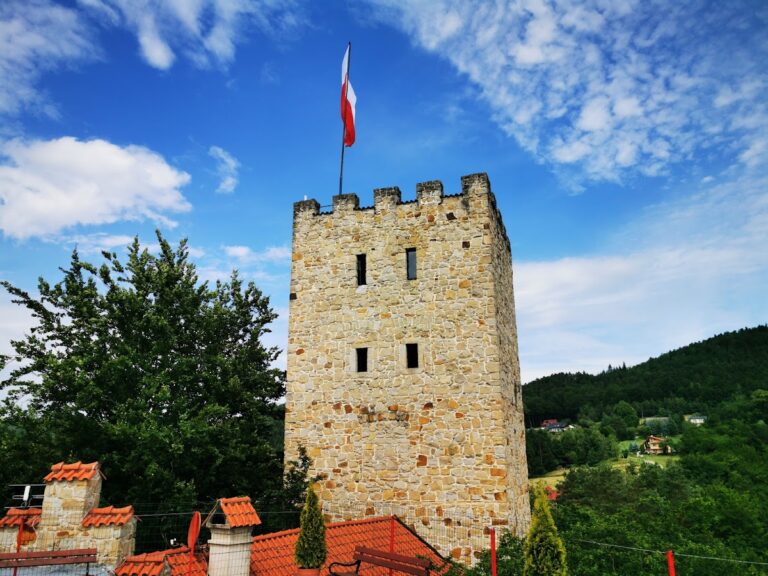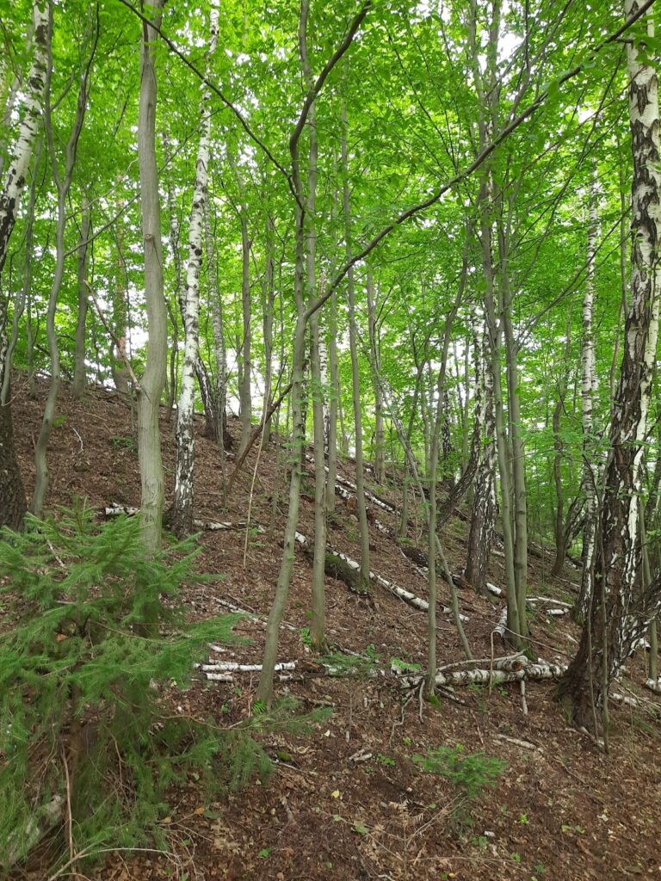Melsztyn Castle: A Historic Medieval Fortress in Poland
Visitor Information
Google Rating: 4.5
Popularity: Medium
Google Maps: View on Google Maps
Country: Poland
Civilization: Medieval European
Remains: Military
History
Melsztyn Castle is situated in the municipality of Zakliczyn in modern-day Poland. This fortress was constructed by the medieval Polish nobility during the 14th century as a stronghold and residence.
The castle’s origins trace back to 1347 when Spicymir Leliwita, the castellan of Kraków, began its construction with the approval of King Casimir the Great. It remained closely associated with the powerful Melsztyński family for nearly two centuries. Among its notable owners were Spytko of Melsztyn, who died in 1399, and Spytko Melsztyński, who lived from 1398 to 1439. During the 1360s, Bishop Jan Bodzenta of Kraków established a chapel within the castle dedicated to the Holy Spirit, indicating its religious importance.
In the 15th century, Melsztyn Castle became a focal point of the Hussite movement in Poland, a religious reform group. In 1438, the castle hosted Fiodor Ostrogski, the leader of the Taborite faction within this movement. Ownership shifted in 1511 when Jan Melsztyński sold the property to Mikołaj Jordan of Myślenice. Around 1546, Jordan initiated renovations transforming parts of the castle in the Renaissance style, possibly with input from an Italian architect named Bartłomiej Ridolfi.
Subsequently, through marital alliances, the castle came into the possession of the Zborowski and Sobek families. By the early 1600s, it had passed to the Tarło family. A notable episode in its later history occurred in 1744 when the death of a Tarło family member in a duel resulted in the castle transferring ownership to the Lanckoroński family.
In 1770, the castle was occupied by members of the Bar Confederation, an anti-Russian Polish noble coalition. Soon after, Russian forces plundered and set fire to the castle, leaving it in ruins. Between 1789 and 1796, parts of the fortress were dismantled to provide building materials for the surrounding area.
During the late 1800s, preservation efforts took shape when Karl Lanckoroński secured the ruined castle as a protected historical site. He also constructed a small shelter over the courtyard, marking a shift in the castle’s status from military stronghold to heritage monument.
Starting in 2008, the local municipality of Zakliczyn undertook management of the site, performing archaeological excavations in 2017 under Eligiusz Dworaczyński. Restoration work was carried out between 2018 and 2023, focusing on rebuilding key structures such as the tower and defensive walls, supported by funding from Poland’s Ministry of Culture along with local authorities. By 2022, ownership of the castle grounds was officially transferred to the municipality, enabling further reconstruction efforts. By the end of 2023, the tower had been rebuilt to a height of 20 meters, with plans to complete a taller structure topped by a viewing terrace. The entire restoration project over these years cost over five million złoty, financed mainly through government grants with local contributions.
Remains
The ruins of Melsztyn Castle occupy Zamczysko Hill overlooking the Dunajec River in the village of Melsztyn. The castle was originally built with an irregular trapezoidal layout, concentrating the oldest fortress in the southeastern part. This position took advantage of steep natural slopes on three sides for defense.
The eastern section housed the earliest constructions, while a significant Gothic donjon, or central tower, was added in the western part between the late 14th and early 15th centuries. Two walls from this donjon remain standing, rising approximately 18 meters, oriented northwest and southeast. These walls were made from a combination of stone and brick. Large sandstone blocks clad the southern and southeastern slopes, supported by robust buttresses. Distinct Gothic window arches can be seen on the tower’s fourth floor, illustrating the medieval architectural style. The tower’s base was constructed sturdily; its lower two floors and top floor were used for defense, while the middle floors served administrative functions.
Around the mid-16th century, during Renaissance-era renovations, a defensive wall featuring embrasures (openings for firing weapons) was built through the central part of the castle. This addition reflected evolving military technology and design. A brick terrace encircled the main tower, thought to be an early form of a bastion adapted for artillery use.
Foundations of an older structure, possibly a gatehouse or secondary tower, are identifiable in the northeastern area of the castle grounds. This suggests a layered and complex defensive system.
Alongside its defensive elements, the Renaissance period saw the castle equipped with facilities such as a rainwater reservoir and several wooden outbuildings including stables, a bakery, and a bathhouse. These were likely situated near the castle’s center; however, their precise locations and construction dates remain uncertain.
Recent restoration activities have enabled greater insight into the castle’s structure. Archaeologists cleared the basement levels, uncovering original wall foundations. The tower’s walls have been rebuilt up to 20 meters high and new wooden floors installed at multiple levels to recreate the interior layout. A stairway within one of the buttresses now connects these floors. Plans call for the tower to reach a final height of 28 meters and include a four-story buttress with a terrace offering views across the surrounding landscape.
Together, these remnants provide a vivid picture of Melsztyn Castle’s development from a medieval fortress through Renaissance transformation to its modern conservation as a historic monument.


