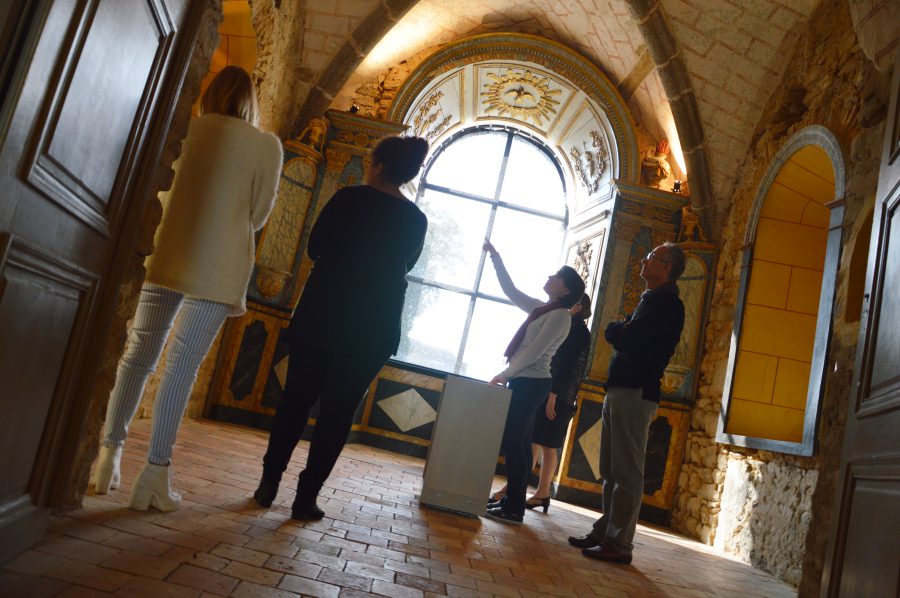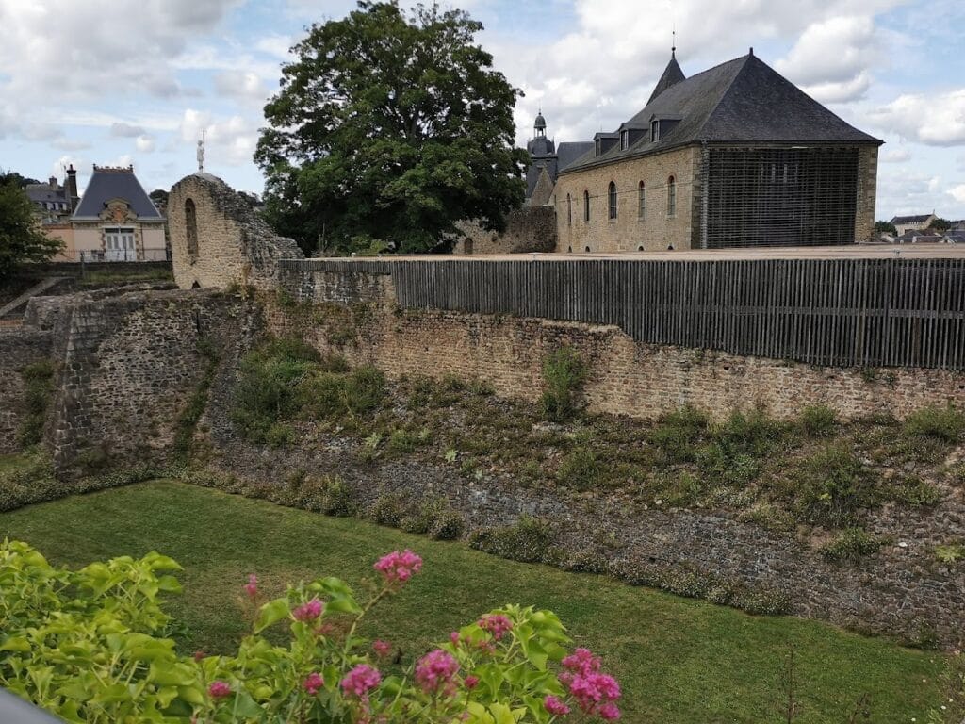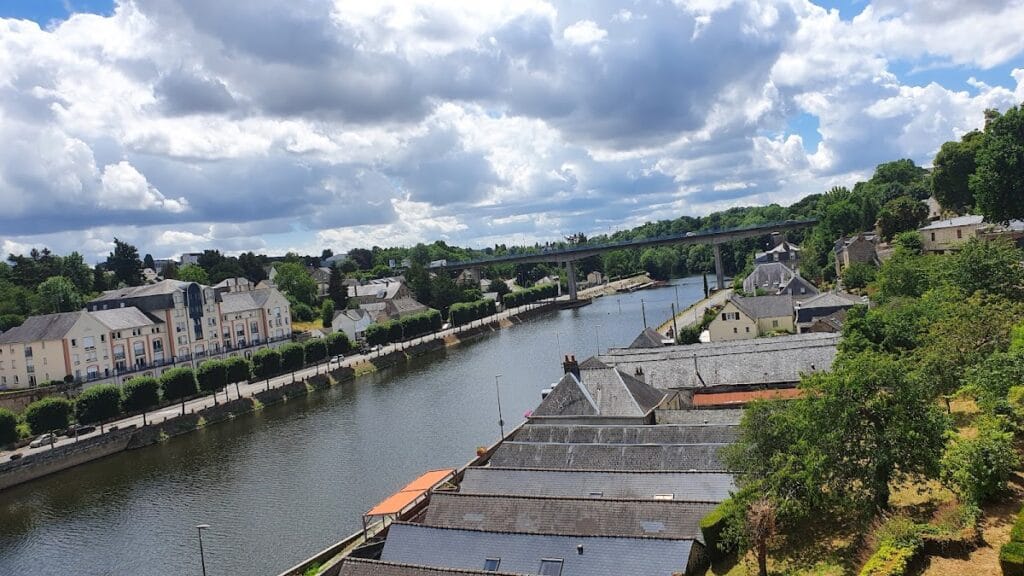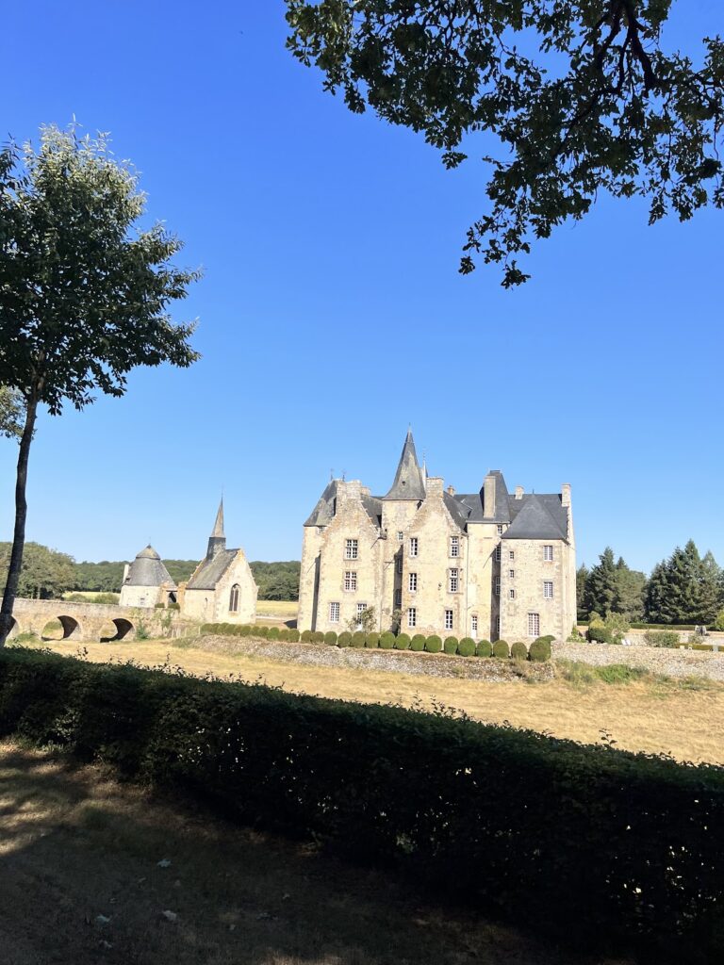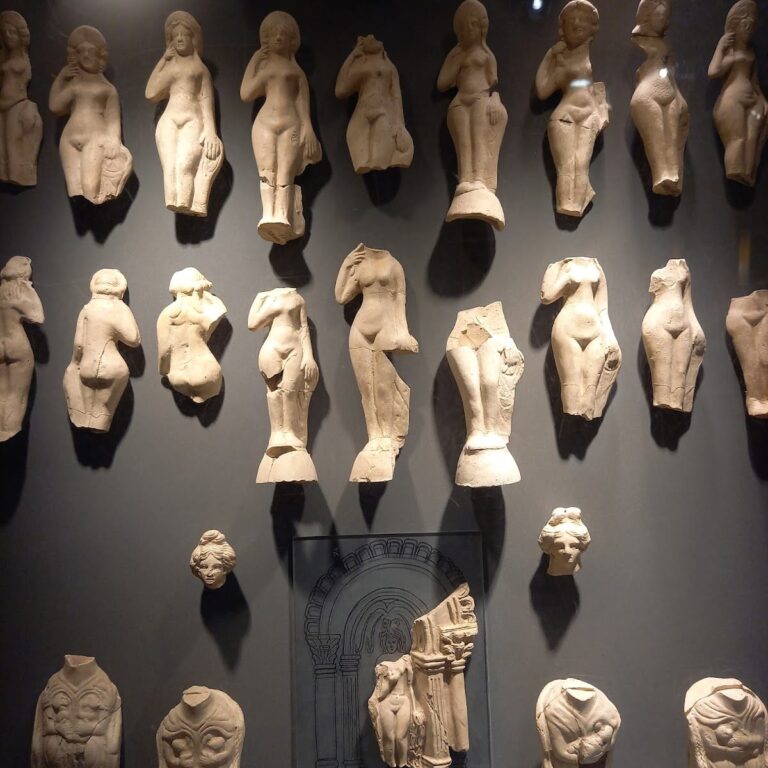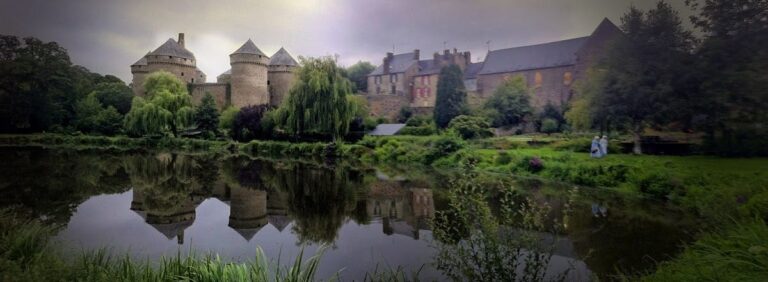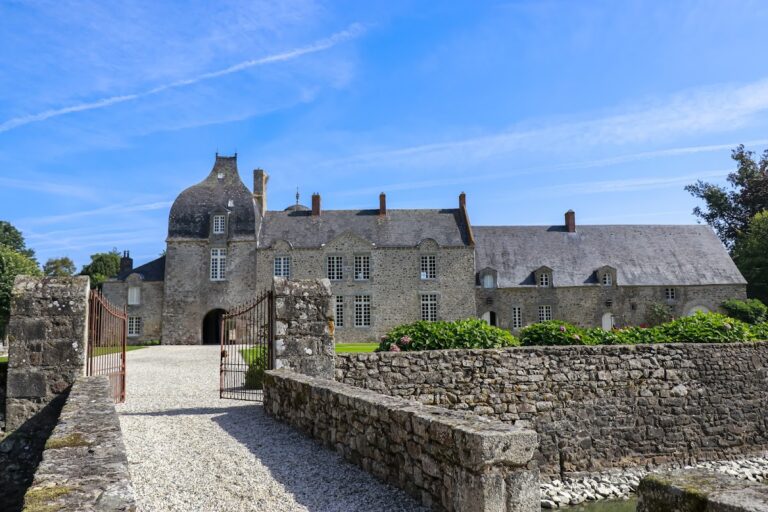Mayenne Castle: A Carolingian and Medieval Fortress in France
Visitor Information
Google Rating: 4.4
Popularity: Low
Google Maps: View on Google Maps
Official Website: www.museeduchateaudemayenne.fr
Country: France
Civilization: Medieval European
Remains: Military
History
Mayenne’s Castle is located in the town of Mayenne, France. It was originally established by the Carolingians in the 10th century as a fortified residence, though earlier wooden structures may have existed on the site during the 8th century.
The earliest references to the site date back to around 778, when Charlemagne is recorded to have granted a villa at Mayenne to the bishops of Le Mans. However, this early mention is brief and imprecise. It was during the reign of Charles the Simple in the 10th century that the wooden palace was replaced by a stone building, possibly around the year 900. This reconstruction included a rectangular two-story hall, a stair turret, and a square tower built with large stones repurposed from the nearby Roman fortress of Jublains. The site’s stone ramparts were erected following a series of Breton raids between 840 and 870, reflecting the need to reinforce the settlement’s defenses.
From the 11th century onward, Mayenne came under the control of local barons who resisted the expansion of William the Conqueror. In 1063, during his conquest of Maine, the castle was besieged and set on fire. The 12th century brought significant development, including the addition of an upper floor to the Carolingian residence and the construction of new buildings in the castle’s upper courtyard.
In 1206, Maine was incorporated into the royal domain by King Philip Augustus, and the barony of Mayenne passed through various noble families. During the 13th century, considerable improvements were made to the castle’s defenses and living quarters. These included the addition of a bailey (an outer courtyard), curtain walls supported by towers, a fortified gatehouse known as a châtelet, a circular donjon (a central keep), and finely decorated residential lodgings for the lord.
As the Middle Ages progressed, the castle gradually ceased to function primarily as a residence but remained an important military stronghold. It housed facilities such as a forge and cellar. Between 1361 and 1364, and again from 1425 to 1448, the castle was occupied by English forces during the Hundred Years’ War. After the final English withdrawal, defensive adaptations were made to accommodate artillery, including the creation of an artillery terrace and the insertion of machicolations (openings for dropping objects on attackers) and gunports into walls and towers.
In the late 15th century, ownership passed to the House of Lorraine. The barony was elevated to a marquisate in 1544 and later became a duchy in 1573 under Charles II of Lorraine. Charles II played a key role in the Catholic League’s resistance to the French crown before submitting to King Henry IV in 1595. By 1592, the castle returned to royal control.
The 17th century saw the dismantling of several defensive towers in 1665. Partial demolition began around 1695, and by 1745 the site was converted into a prison. A cloth hall was added in 1775 to support commercial activity in the area, while a moat pond on the western side was drained in 1787. The castle remained in use as a prison throughout the French Revolution and into the 19th century. After being privatized in 1815, the property was ultimately sold to the city of Mayenne in 1936.
Until renovations carried out in 1993, the stone buildings were believed to date from the 11th century. However, uncovered Gallo-Roman style brick arches and original Carolingian masonry confirmed the date of the main stone structure to around 900, a rare example of masonry from this early medieval period. This discovery led to its recognition as a national archaeological site.
Between 1996 and 1999, thorough archaeological investigations were conducted by teams from the Oxford Archaeological Unit and the University of Maine. Since 2008, the castle has housed a museum devoted to the history of Mayenne and the many archaeological finds from the site and its surroundings.
Remains
Mayenne’s Castle occupies a raised granite spur overlooking the Mayenne River, strategically positioned near historic boundaries once shared with Brittany, Normandy, and Anjou. The layout reflects a mix of Carolingian origins and medieval modifications that extend into the post-medieval era.
At the core of the site is the well-preserved Carolingian palace, constructed around the year 900. This structure stands on three levels and includes a rectangular two-story main hall, or aula, designed for official and residential use. A stair turret attached to this hall offers vertical access, while a square tower nearby is notable for its construction with large stones taken from the nearby Roman fortress of Jublains. These carefully reused blocks suggest a deliberate connection to the earlier Roman presence. Surrounding these buildings, stone ramparts were built shortly after 900 to provide defense against external threats. Much of this early masonry is still visible today.
The 13th-century additions include parts of the castle’s outer defensive walls, known as an enceinte, which featured cylindrical towers providing flanking defense, and a gatehouse referred to as a châtelet. These walls enclose a terrace that served as a raised platform for the fortress. During this same period, a circular donjon was constructed as the castle’s main keep; however, this feature was later demolished in the 17th century.
Following English occupation in the Hundred Years’ War, the castle was adapted for artillery defenses. A terrace designed to hold cannons was created, and machicolations—openings in the parapets used to drop missiles or boiling liquids on attackers—were added. Gunports were integrated into the existing walls and towers to accommodate firearms, marking a shift in military technology.
The upper courtyard, active in late medieval times, contained industrial facilities including a forge for metalworking and a cellar likely used for storage. In the 18th century, a cloth hall was constructed in this courtyard to facilitate commercial activities related to the textile trade. The boulevard tower, associated with this period, was used by cloth measurers, indicating its administrative role in regulating trade.
Initially, the castle was surrounded by a moat fed by the Danube stream, which now flows underground through a channeled system. A pond to the west also functioned as a defensive moat until it was drained in 1787 as part of changing uses of the site.
During the castle’s period as a prison in the 19th century, substantial alterations were made to accommodate inmates. These included the enlargement of the main building, the addition of new windows and doors, and the installation of a dividing wall to separate male and female prisoners. A grand internal staircase was completed in 1825, facilitating movement within the prison quarters.
Archaeological excavations carried out in the late 20th century revealed concealed brick arches bearing Gallo-Roman voussoirs—wedge-shaped bricks used in arch construction—hidden beneath layers of plaster. This architectural evidence confirmed the Carolingian origin of the stone palace and highlighted building techniques previously not recognized in the area for such an early period.
Today, the castle remains the only nationally recognized archaeological site in the Pays de la Loire region for Carolingian masonry and medieval fortifications. The preservation of these walls and features has been the subject of extensive study, contributing valuable insights into early medieval architecture in France. Since 2008, the castle interior serves as a museum that displays both artifacts recovered from the site and items such as Roman coins found in the Mayenne River nearby, linking the history of the castle with the wider cultural heritage of the area.
