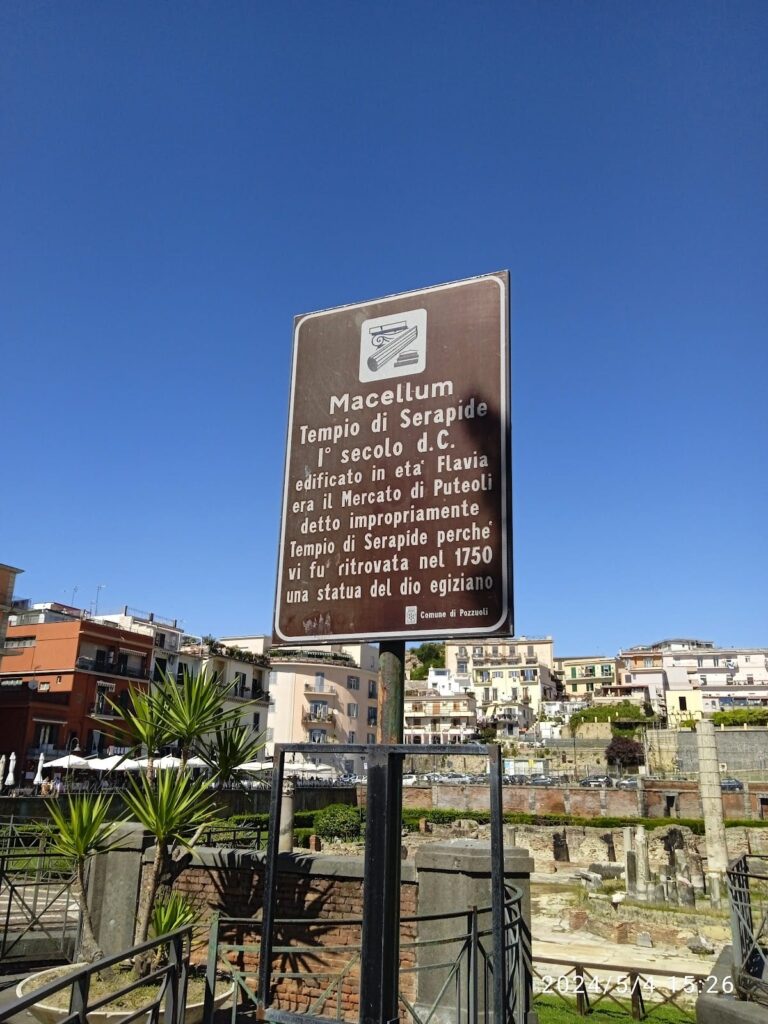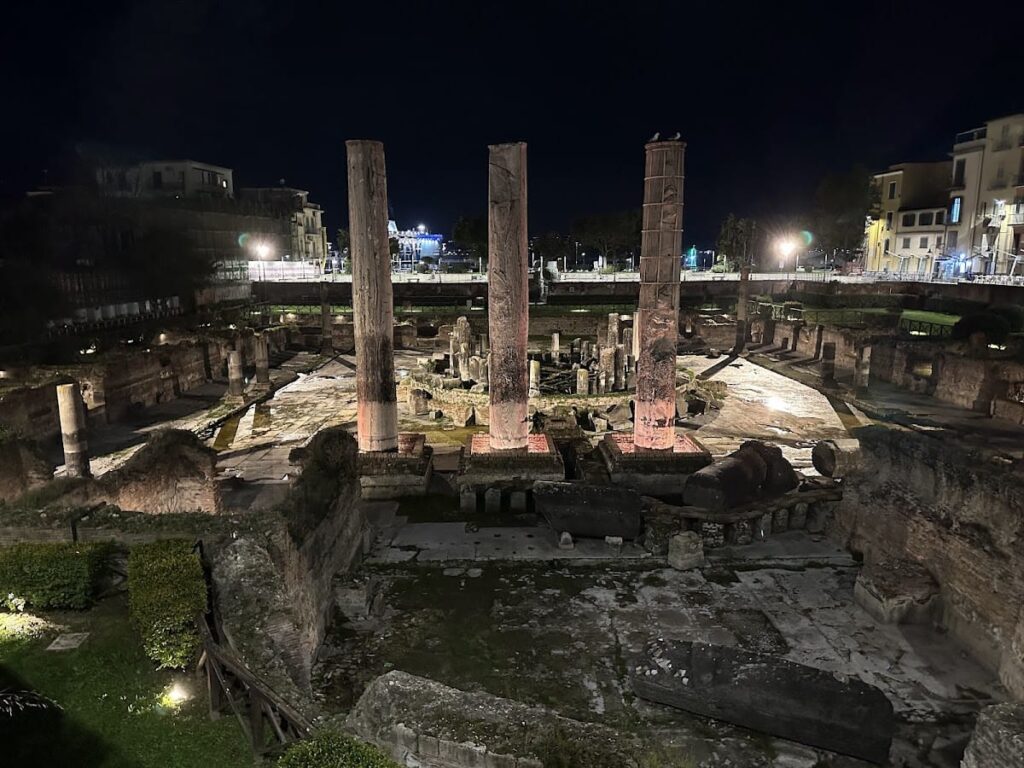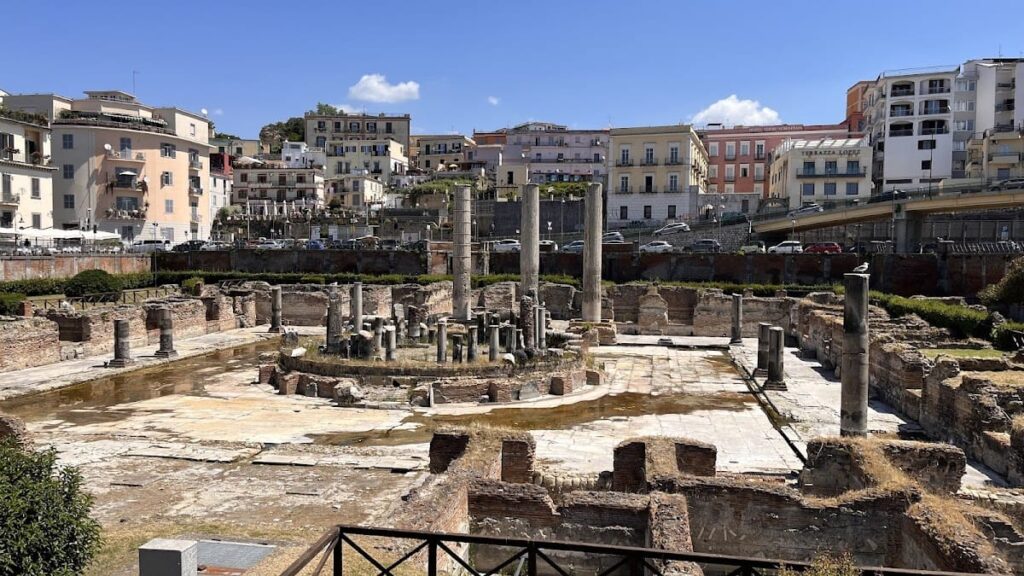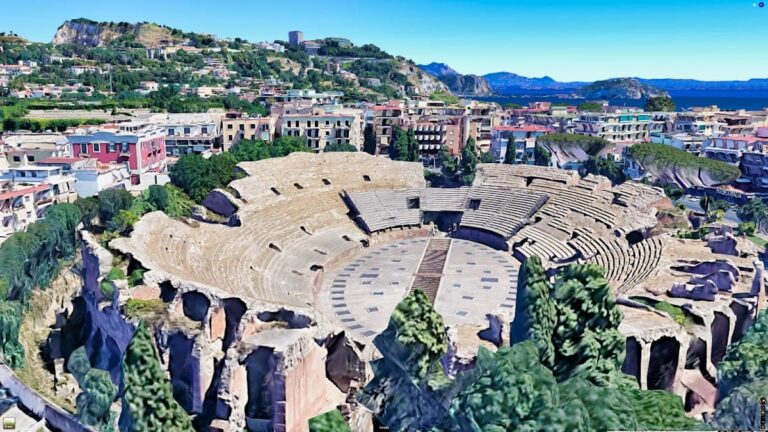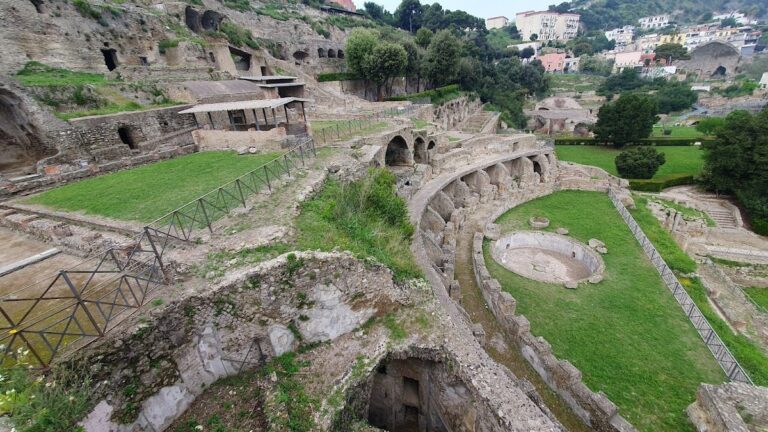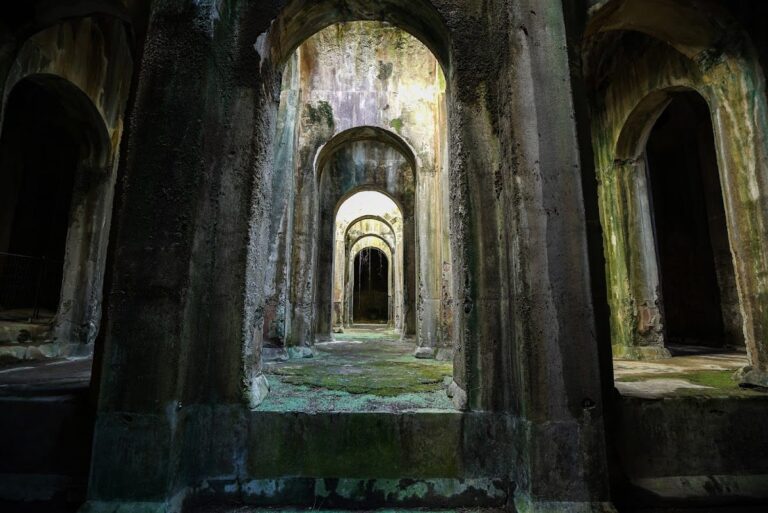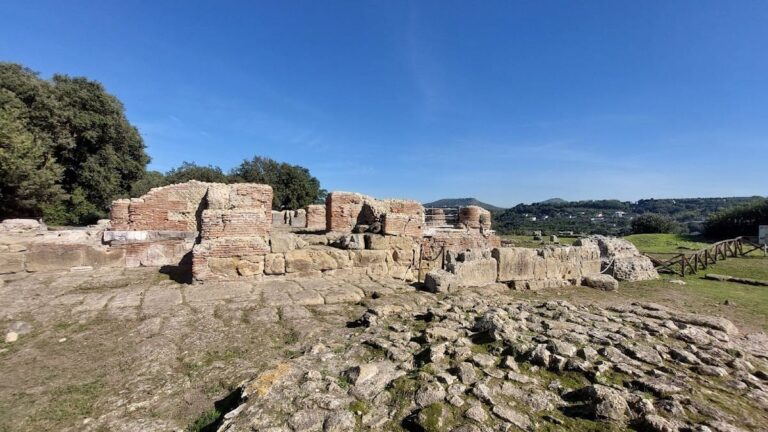Macellum of Pozzuoli: An Ancient Roman Marketplace in Italy
Visitor Information
Google Rating: 4.6
Popularity: Medium
Google Maps: View on Google Maps
Official Website: macellumpozzuoli.it
Country: Italy
Civilization: Roman
Remains: Economic
History
The Macellum of Pozzuoli is located in the city of Pozzuoli, within the province of Naples, Italy. The site lies in the area once known as Puteoli, a Roman colony that had earlier origins as the Greek city Dicearchia. Founded around the 7th century BC by refugees from the island of Samos, Dicearchia later became part of the Roman Republic in 194 BC, marking a cultural and political transition.
The market building itself was likely constructed in the late 1st or early 2nd century AD, possibly during the Flavian dynasty. This period saw the development of many public structures in Roman cities, reflecting the colony’s growing importance. The Macellum served as a central marketplace, facilitating trade and daily commerce in Puteoli, which was a bustling port city.
In the 3rd century AD, the building underwent restoration under the Severan dynasty. Evidence for this includes water pipes bearing the name of Emperor Septimius Severus, who ruled from 193 to 211 AD.
During the 18th century, excavations ordered by King Charles III of Spain uncovered a statue of the Egyptian god Serapis within the ruins. This discovery led to the mistaken identification of the structure as a Serapeum, a temple dedicated to Serapis. It was not until 1907 that Charles Dubois correctly identified the building as a macellum, clarifying its original function as a market.
Excavations between 1750 and 1818 revealed much of the structure and attracted notable antiquarians such as William Hamilton and John Soane. These studies contributed to early scientific discussions about bradyseism, the slow vertical movement of the Earth’s crust. The site’s repeated subsidence and uplift have been documented from Roman times through the Middle Ages and into modern periods, linked to the volcanic activity of the nearby Campi Flegrei caldera.
Remains
The Macellum of Pozzuoli is arranged around a nearly square central courtyard, which is surrounded by a portico supported by 36 grey granite columns. Each column stands about 6.11 meters tall and measures 80 centimeters in diameter. The capitals of these columns are Corinthian in style, decorated with motifs of shells and small dolphins, reflecting marine themes appropriate for a port city.
At the center of the courtyard stands a semicircular tholos, a small round building raised on a podium. This tholos is accessed by four staircases placed symmetrically and is supported by 16 Corinthian columns made of African marble. The structure is topped by a domed vault. The walls of the tholos were built using opus latericium, a Roman brickwork technique, and faced with marble slabs.
Inside the tholos, there is a large octagonal fountain featuring a floral pattern of holes that form a channel for water. Surrounding the tholos are platforms for honorary statues and marble puteals, or wells, located between the columns and along the main axes of the courtyard.
On the eastern side of the portico lies an absidal hall with a tetrastyle façade, meaning it has four columns at the front. This hall is decorated with honorary statues and has an entrance framed by cipollino marble pillars. Two columns with marble barriers close the spaces between the columns. The floor of the hall is made in opus sectile, a decorative technique using cut marble pieces arranged in geometric patterns of squares enclosing circles and lozenges in red, yellow, green, and violet marble.
Statues found in the niches of the absidal hall include dedications to Emperor Alexander Severus and his wife Salustia Orbiana. Other sculptures depict the god Serapis, as well as groups representing Orestes and Electra, and Dionysus with a Faun, indicating a blend of imperial, religious, and mythological themes.
The main monumental entrance to the Macellum is located on the southwest side, facing the ancient port. Opposite this entrance is a large exedra, a semicircular recess highlighted by four large cipollino marble columns. This area is flanked by service rooms and two latrines, which could also be accessed from outside the building.
The courtyard features four secondary entrances along its longer sides. Latrines are positioned at the corners of the colonnade, and four probable tabernae, or shops, have entrances both from the outside and from the arcade within the portico.
Three standing cipollino marble columns bear visible bands of marine Lithophaga bivalve borings, known as gastrochaenolites. These borings indicate that the columns were submerged underwater for extended periods before re-emerging, a direct result of the bradyseismic movements affecting the site.
Some rooms contain dark brownish salt encrustations reaching up to about 2.7 meters from the floor. These deposits provide physical evidence of fluctuating water levels inside the building during phases of subsidence and uplift, illustrating the dynamic environmental conditions the Macellum has endured over centuries.

