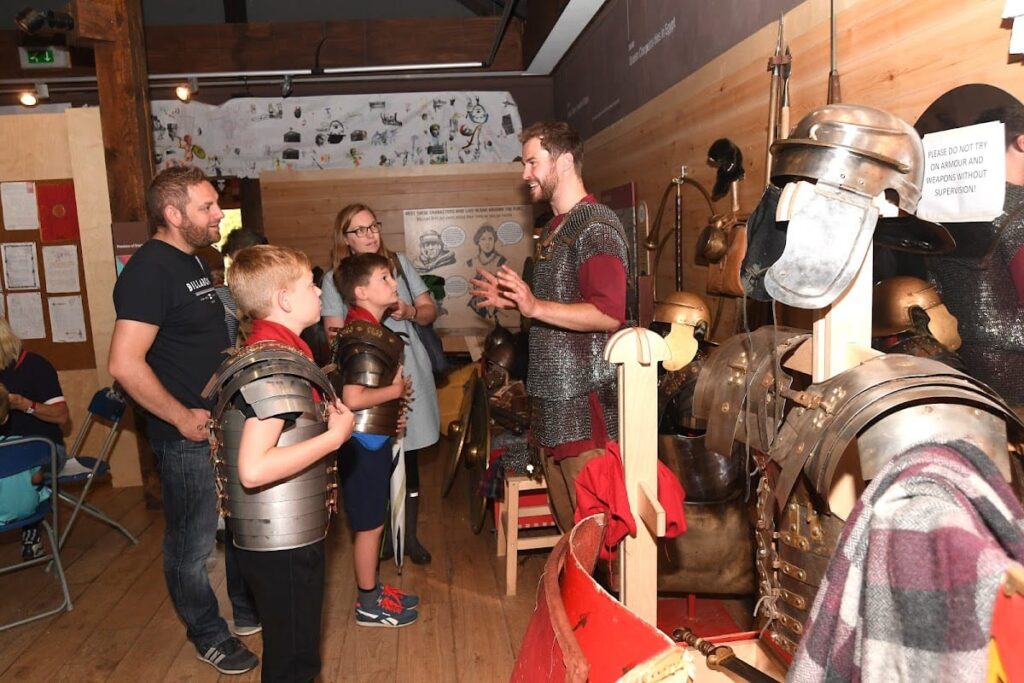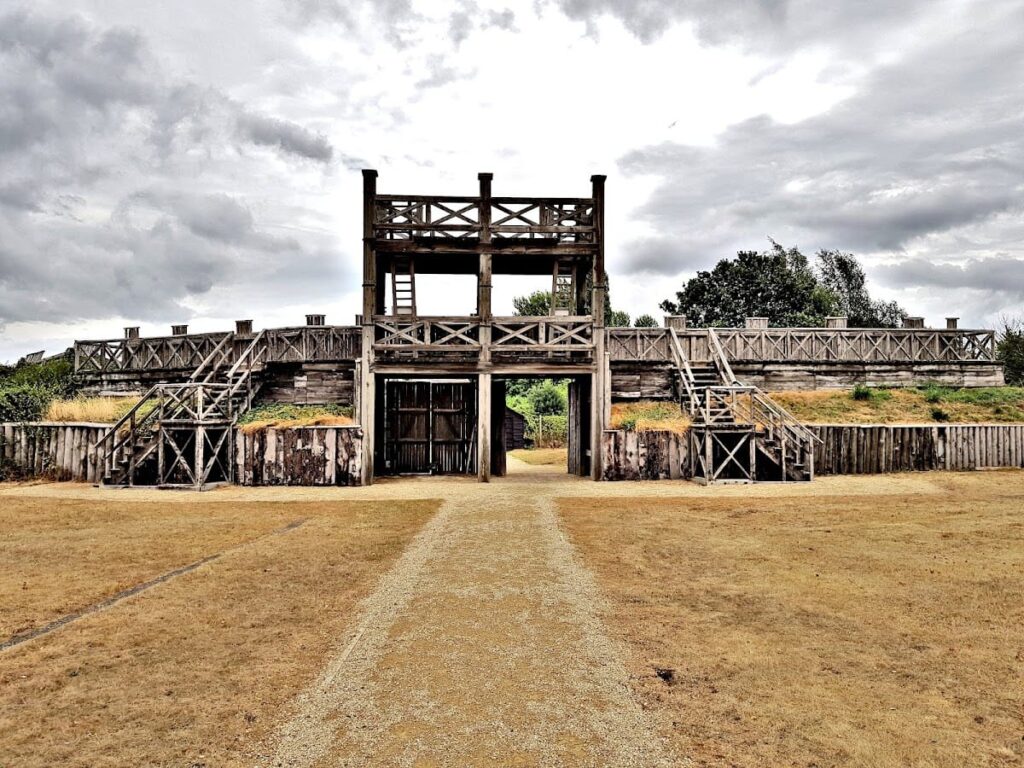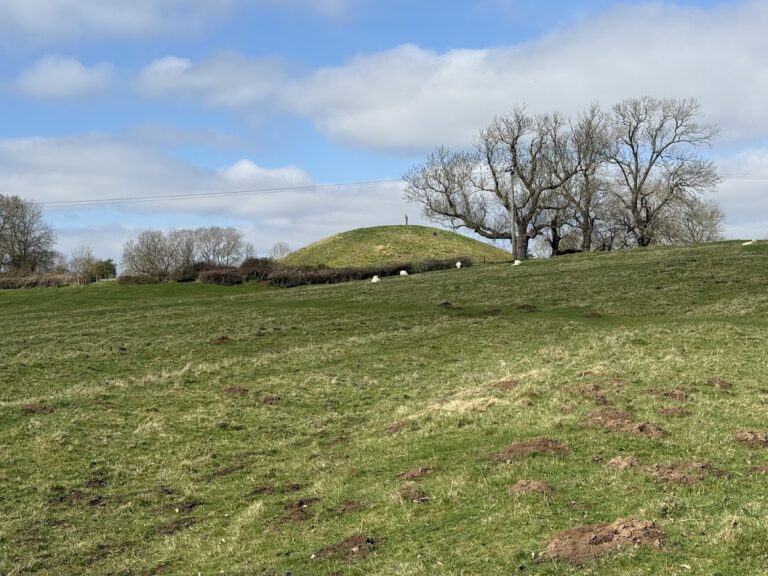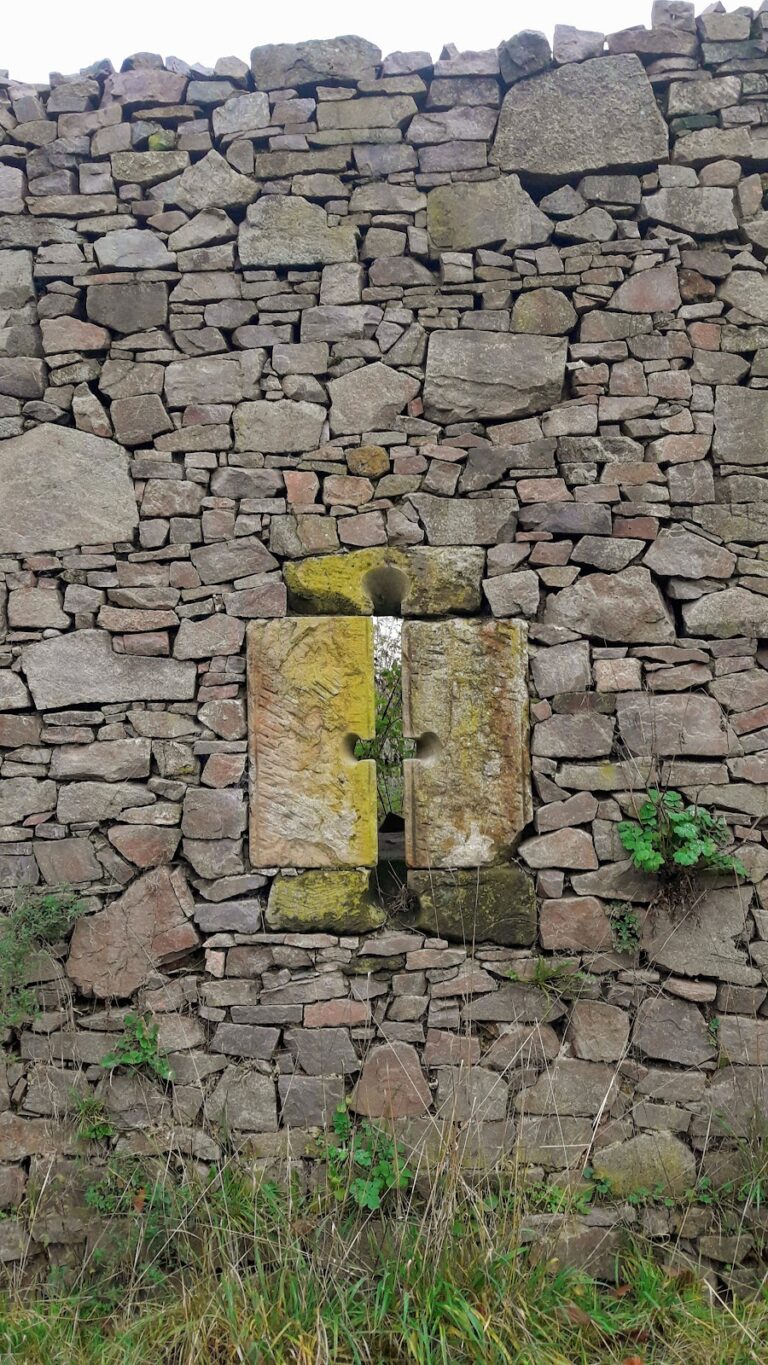Lunt Roman Fort: A Roman Military Base in Baginton, England
Visitor Information
Google Rating: 4.1
Popularity: Low
Google Maps: View on Google Maps
Official Website: www.luntromanfort.org
Country: United Kingdom
Civilization: Roman
Remains: Military
History
Lunt Roman Fort is located in Baginton, Coventry, England. It was built by the Romans around AD 60 during their campaign to suppress the rebellion led by Boudica, the queen of the Iceni tribe. The fort served as a supply base and headquarters for a Roman legion operating in Britannia. Its position near the crossing of two major Roman roads, the Fosse Way and Watling Street, placed it within a heavily militarized zone alongside other forts at Wall, Mancetter, Alcester, and Metchley.
The fort’s first phase of occupation began around AD 60, coinciding with the final stages of the Boudican revolt. By AD 64, the fort was reduced in size and a distinctive circular training area called the gyrus was added. This structure is unique within the Roman Empire and suggests specialized cavalry training took place here. Around AD 77 or 78, the fort underwent further changes, including the construction of a double ditch system and a gateway with two entrances, reflecting evolving military needs.
The fort was likely abandoned around AD 80 as Roman control expanded northward under Governor Agricola. Evidence suggests a brief reoccupation after AD 260 during the reign of Emperor Gallienus, indicated by a single coin found in a gateway post hole. Later, the site saw Saxon and medieval activity, with post holes and pottery fragments revealing continued use long after the Roman period.
Remains
Lunt Roman Fort was built primarily from timber and turf, without ever being reconstructed in stone. It occupies a high plateau overlooking the River Sowe, which provided fresh water and clear views extending two to three miles north. The fort’s layout is unusual due to the presence of the gyrus, a circular enclosure 32 meters in diameter, surrounded by a timber stockade and dug into the sandy subsoil. This feature interrupts the typical rectangular shape of Roman forts and is unique in the Roman world.
Defensive works include a V-shaped ditch with a flat bottom and a narrow slot designed to trap an attacker’s ankle. Behind this ditch, a rampart made of two sloping turf walls filled with soil from the ditch was topped by a wooden fence about chest height. The fence had narrow gaps allowing defenders to use swords while remaining protected.
Excavations uncovered the principia, or headquarters building, the praetorium, which was the commander’s residence, two granaries, and six barrack blocks. Evidence of cavalry presence includes horse fittings, stabling areas, and metalworking facilities. The number of barracks suggests a garrison of roughly 480 infantry and 120 cavalry soldiers.
Partial reconstructions on the original foundations include a section of the fort wall, a gateway inspired by images from Trajan’s Column, one granary now used for museum displays, and the gyrus. These reconstructions allow a clear understanding of the fort’s unique features and layout. Archaeological finds at the site also include Roman Samian pottery, a coin of Emperor Nero, and a gladiator’s ring, alongside Anglo-Saxon artifacts discovered during later excavations.










