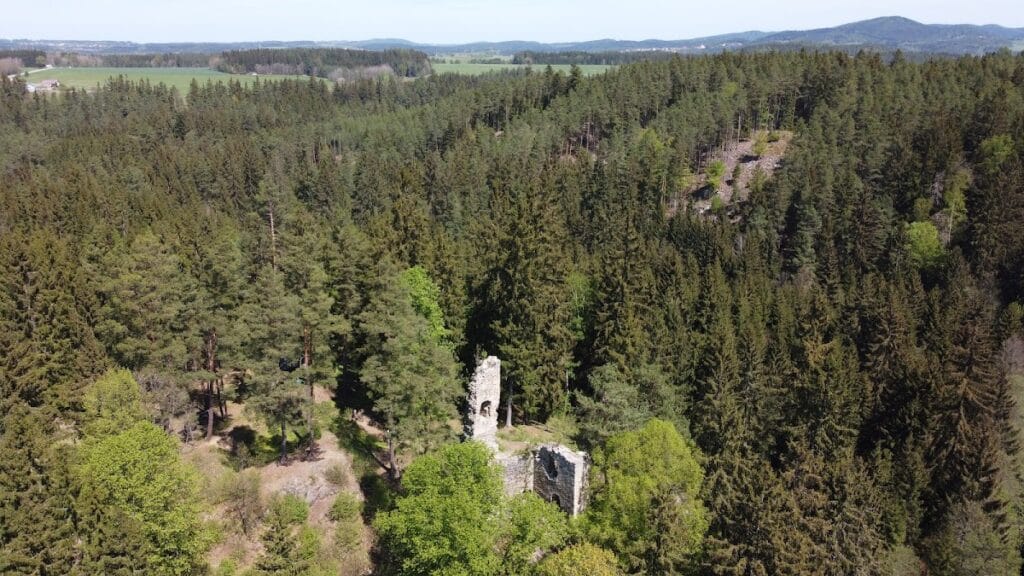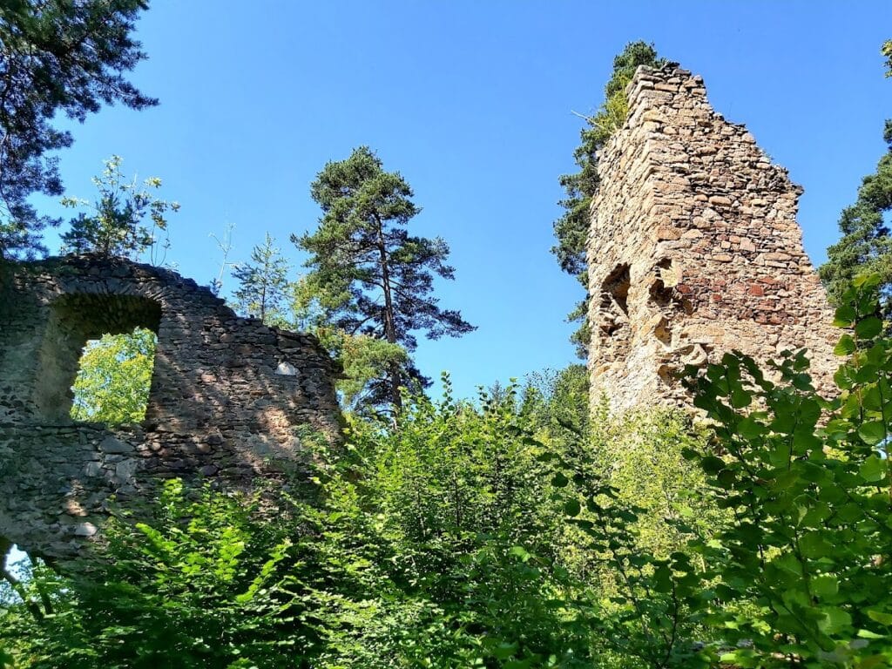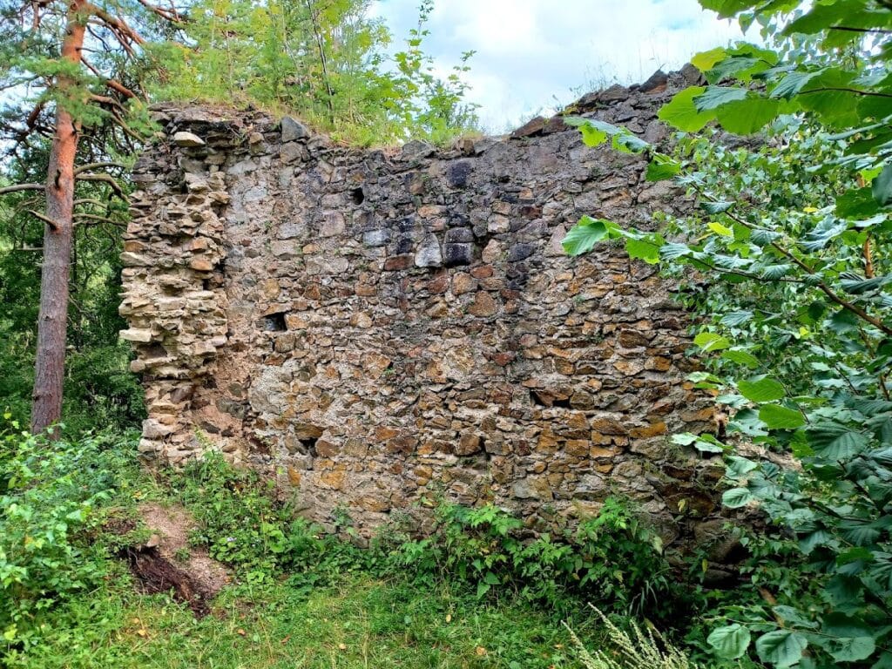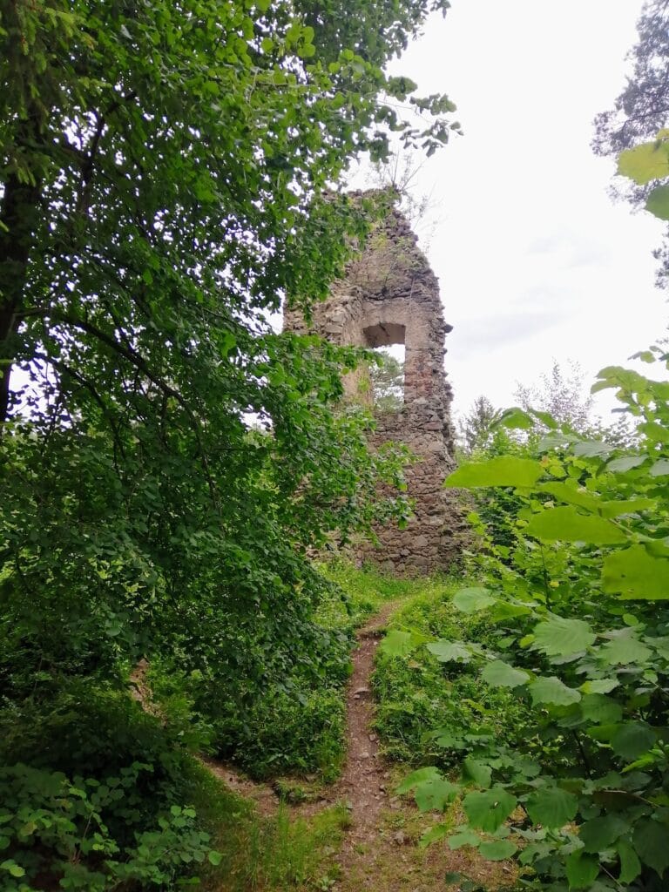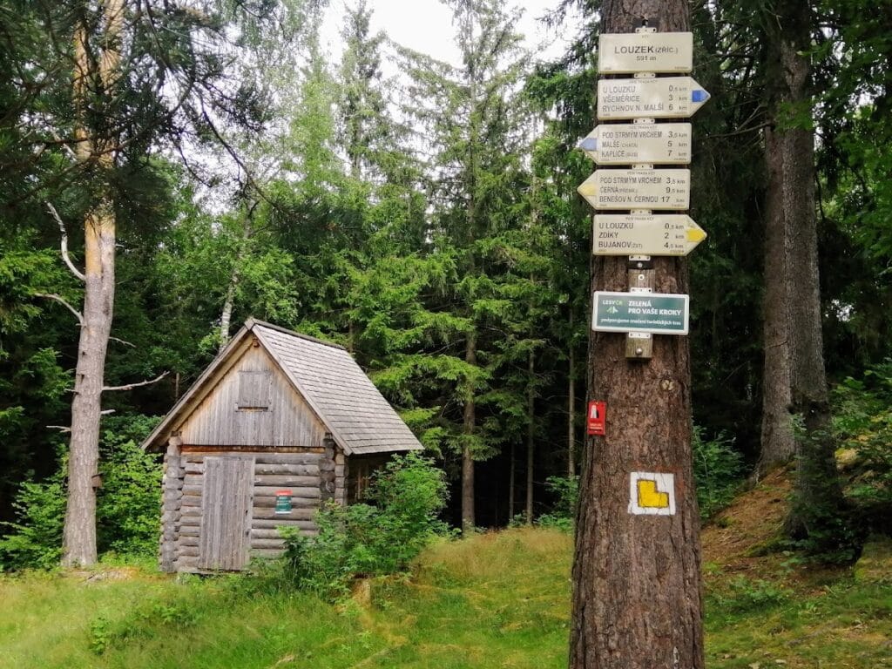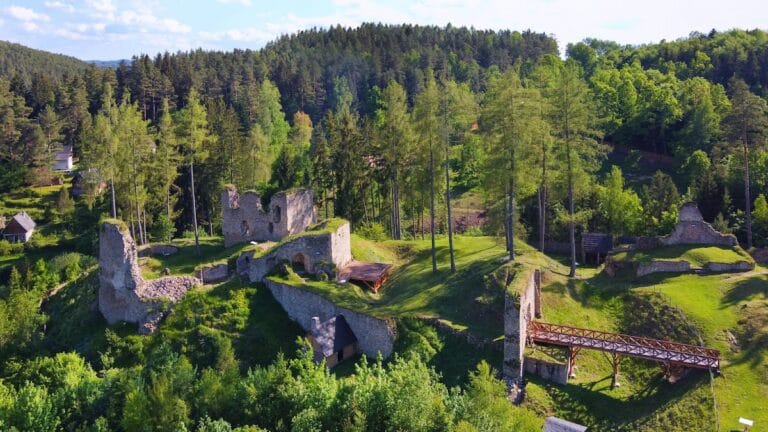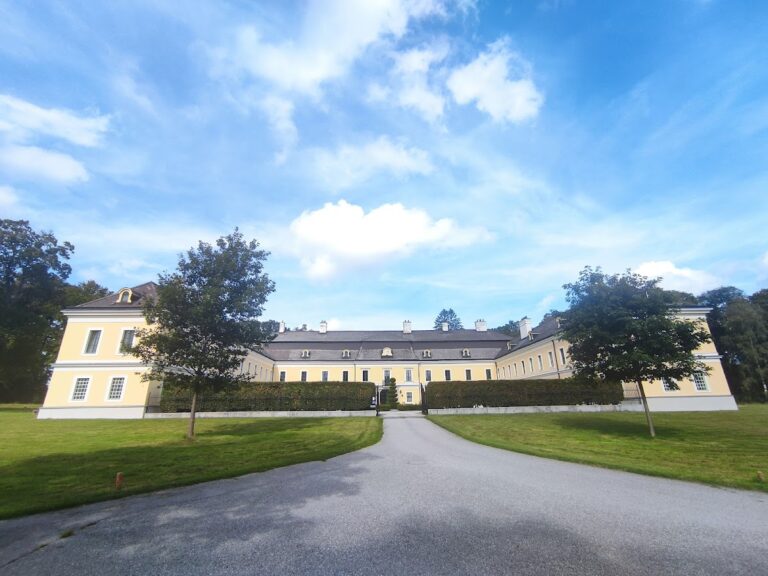Louzek Castle: A Medieval Fortress in the Czech Republic
Visitor Information
Google Rating: 4.5
Popularity: Low
Official Website: www.hradynamalsi.cz
Country: Czechia
Civilization: Medieval European
Site type: Military
Remains: Castle
History
Louzek castle stands near the village of Louzek in the Czech Republic, built during the medieval period by the Bohemian nobility. Archaeological findings indicate that the site was occupied by the late 1200s, although the exact date when the castle itself was erected remains uncertain.
Some historians suggest Jan of Maršovice established Louzek after 1382. However, scientific analysis of the timber used in construction dates the wood to 1357, pointing to an earlier origin in the mid-14th century. The first written mention of Louzek appears in a 1421 letter from Oldřich of Rožmberk, which references Harachér of Louzek, likely the lord of the castle and a local administrator for the Rožmberk family.
In the years following 1423, the estate came under the ownership of Jan Malovec of Malovice, who later divided it among his three sons. In 1448, the heirs sold Louzek to Oldřich of Rožmberk, integrating the castle into the larger Nové Hrady estate. Records reveal that by as early as 1460, Louzek was already abandoned, a fact supported by the sale of nearby farmland and later estate inventories. By 1541, the castle was officially described as deserted.
Historically, Louzek played an important role in protecting merchants traveling along the Linz route, which connected regions through the Mühlviertel area to Budweis. Ownership of the castle passed from the Maršovice family, related to the Rožmberks, between 1382 and 1423, to Jan Malovec and his descendants, and finally back to the Rožmberks in 1448. Since 1958, Louzek has been recognized as a protected cultural monument of the Czech Republic.
Remains
Louzek was constructed as a two-part fortress situated on a rocky outcrop above the Malše River. Its original form centered around a tower typical of medieval fortification known as a bergfried— a tall, strong tower primarily used for defense rather than residence. Over time, this simple fort was expanded into a block-shaped layout common in peaceful 14th-century castles, featuring more spacious and comfort-oriented buildings.
To the west of the castle’s main area lies a small outer bailey, a courtyard enclosed by defensive earthworks. Two ramparts—earth embankments—protected the northern and western sides of this space, separated by a ditch dug as an additional obstacle for attackers. In the 15th century, a timber blockhouse was likely added at the northwest corner of these defenses. This wooden structure may have served as a position for mounting artillery, reflecting evolving military technology.
The southern side of the site benefits from natural protection, with a steep slope of the valley acting as a barrier. Signs of a building along this southern edge are visible today through changes in vegetation patterns, indicating the former presence of a structure in this area. Entrance to the outer bailey originally stood at its northeast corner, though modern road construction has damaged some western fortifications.
The core of Louzek castle was similarly defended with double ramparts and a ditch on the north and west sides. These earthworks extend to a rocky area guarding the southern path leading from the outer bailey into the main enclosure. Access followed a route along the southern edge of the promontory, crossing a second ditch before reaching the gatehouse, designed with a facade-like appearance reminiscent of a theatrical backdrop (kulisová brána).
Within the castle core, the remains of two principal buildings survive. In the northwest corner stands a square tower measuring roughly 8 by 8.4 meters. Its entrance was elevated, accessed by a doorway on the first floor, a common defensive design meant to deter intruders. The exact purpose of this tower is uncertain; it might have served as a small residential building or functioned purely as a bergfried.
South of the tower lies what is termed the southern palace, originally constructed as a single story with a wooden chamber on the ground floor facing south. This unusual timber feature suggests the earliest construction phase favored simpler materials and layout. In later building phases, the palace was expanded vertically and horizontally, with larger windows inserted to brighten interior rooms. One such window survives at ground level, and another remains on the first floor.
Between the tower and the southern palace, a new gate building was added during these later phases, enhancing access control within the castle. Additional structures were built along the northern and eastern sides of the central courtyard; though today only subtle earthworks and small stone remnants mark their former footprints.
The castle’s ruins remain visible in their original location and offer insight into its phased development, from a modest defensive outpost to a more complex residential stronghold adapted to changing political and military conditions over the 14th and 15th centuries.
