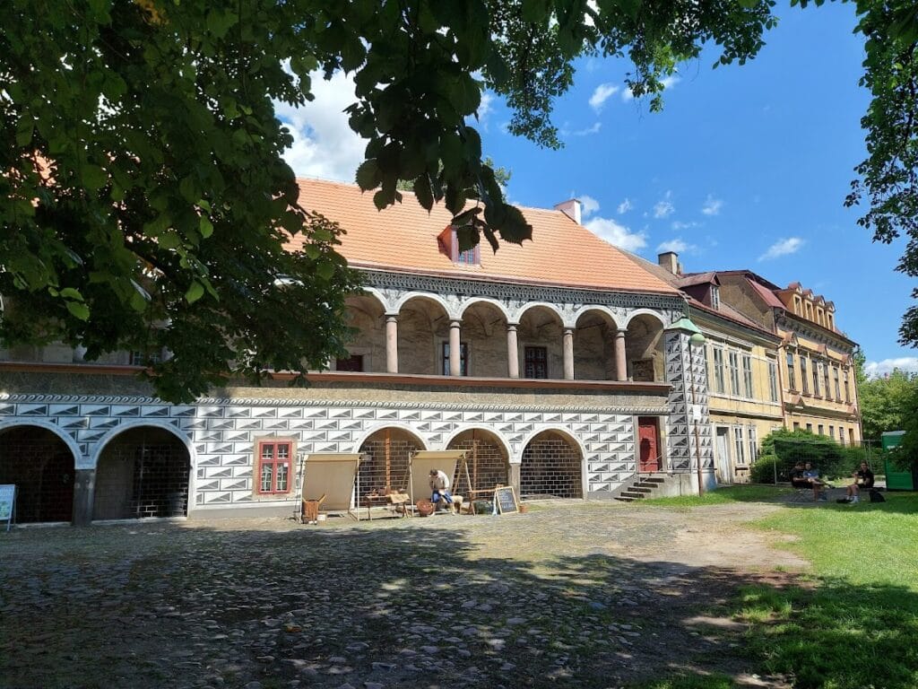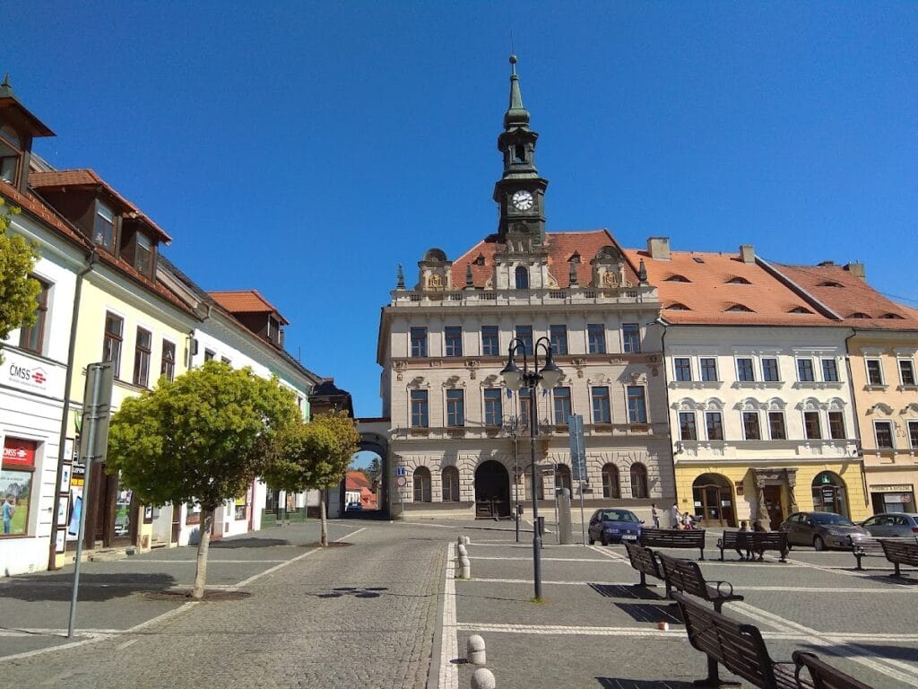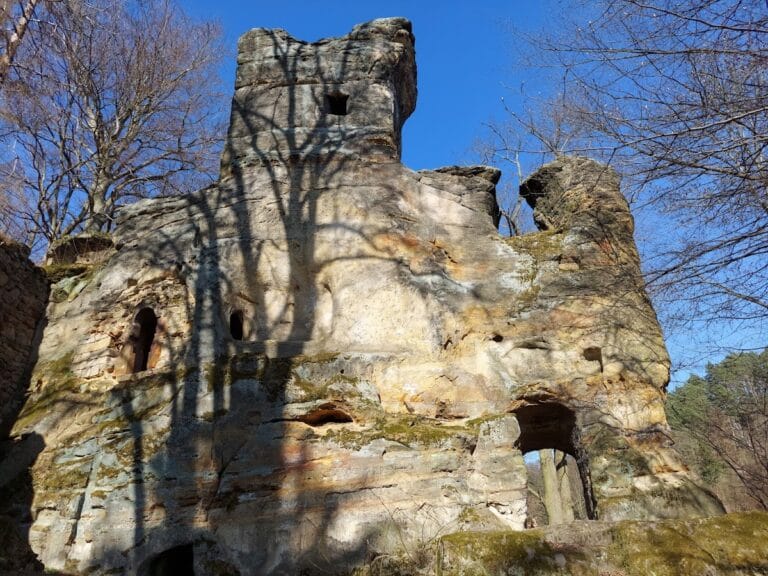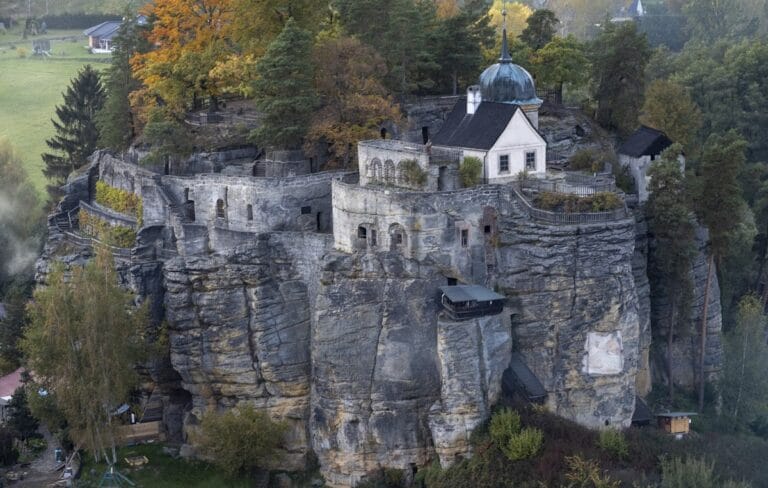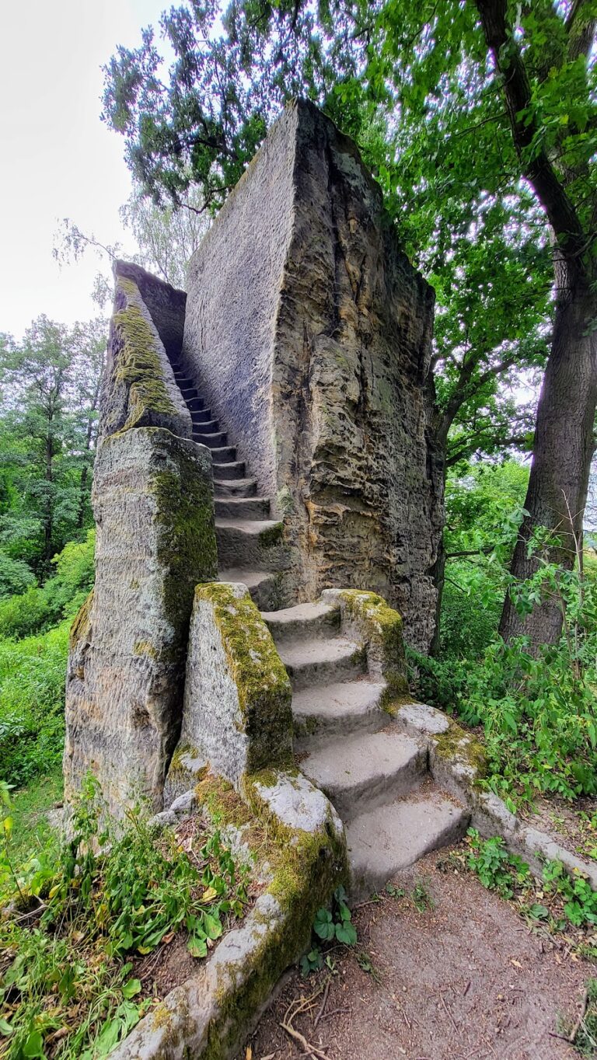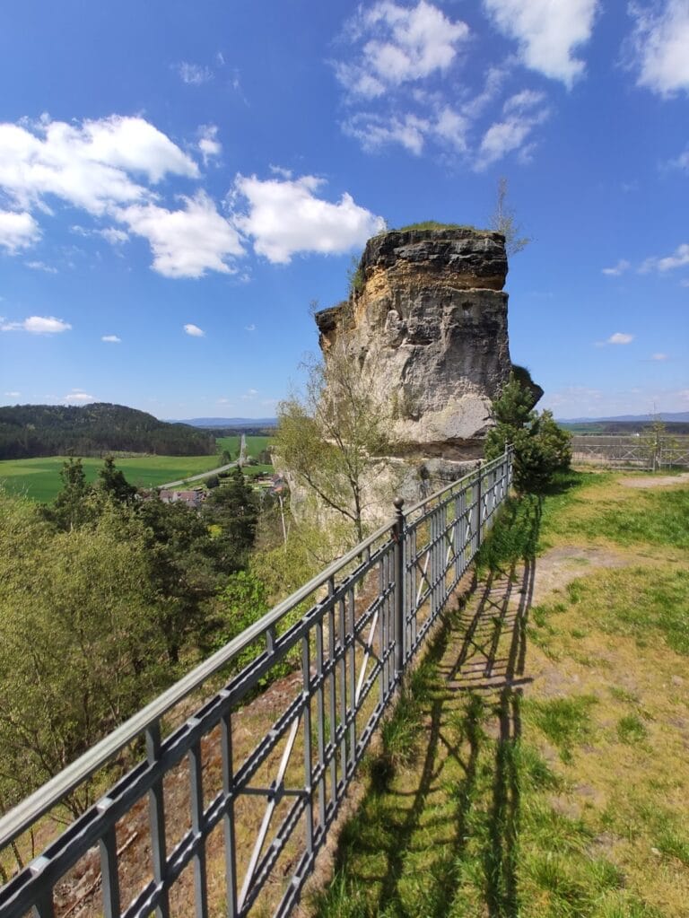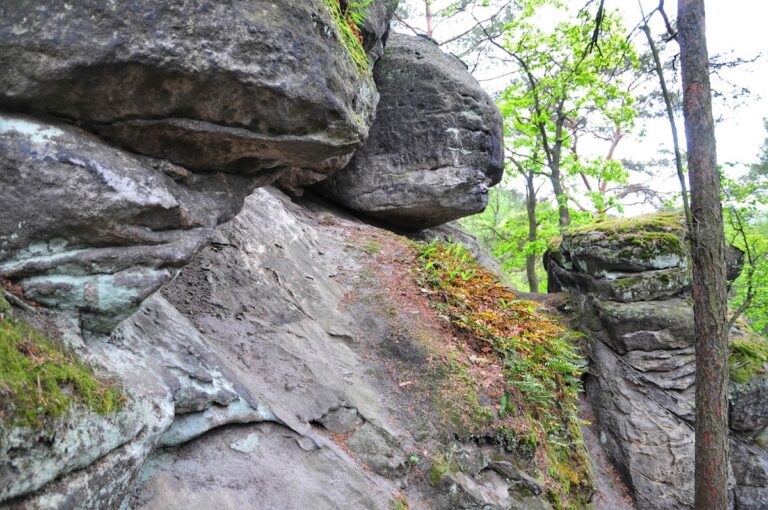Lipý Castle: A Historic Water Castle in Česká Lípa, Czech Republic
Visitor Information
Google Rating: 4.4
Popularity: Low
Google Maps: View on Google Maps
Official Website: lipy.cz
Country: Czechia
Civilization: Medieval European
Remains: Military
History
Lipý Castle, located in the municipality of Česká Lípa in the Czech Republic, was established by the Bohemian noble family Ronovci in the late 13th century. The castle’s strategic position on an island formed by branches of the Ploučnice river provided natural defense and control over the surrounding area. Its early origins likely replaced an existing Serbian Milčany watchtower.
The castle’s initial construction dates back to around 1268, attributed to Chval of the Ronovci family. Historical records suggest his son Čeněk, first known to use the surname “of Lipá” in 1277, may have been the principal builder, although he died shortly after in 1278. Čeněk’s son, Jindřich of Lipá, a distinguished noble influential at the royal court, inherited the castle and played a key role in the region’s development. Between 1305 and 1319, Jindřich founded the nearby town of Česká Lípa, which grew under his patronage. During this period, wooden structures and defenses at the castle were gradually replaced by stone buildings, enhancing its durability and status before the turn of the 14th century.
In 1319, ownership of Lipý passed to the Berka family of Dubá, relatives of the founding Ronovci line. For over one hundred years, the Berkas strengthened and expanded the fortress. However, in 1426, during the Hussite Wars, the castle was seized and burned by the orphaned troops of Jan Roháč of Dubá, a leader of the Hussite resistance. Following this upheaval, the castle exchanged hands multiple times, including possession by Zikmund Děčínský of Vartenberk before returning to the Berka family.
The 16th century saw significant transformation under the Berkas as the medieval fortress was gradually converted into a Renaissance chateau. New palaces and residential structures were added to reflect contemporary architectural styles. Throughout subsequent decades, ownership transferred among notable noble families such as the Vartenberks and the Kounics, who maintained the property as a noble residence.
After the pivotal Battle of White Mountain in 1620, the castle was confiscated and granted in 1622 to the influential Albrecht of Wallenstein. Wallenstein utilized Lipý primarily for administrative functions rather than as a dwelling. The castle suffered further decline during the Thirty Years’ War; it was plundered by Swedish forces in 1643, ceasing to serve as a noble residence from that point onward.
Over the following centuries, Lipý Castle fell into gradual ruin. A catastrophic fire in 1820 severely damaged the remaining structures. Later in the 19th century, the site underwent partial demolition to accommodate industrial development, including the construction of a sugar refinery that overlaid parts of the former castle grounds.
During the 20th century, the ruins found varied uses including serving as a stage for theatrical performances, housing schools and workshops, and functioning as military storage spaces. Post-World War II changes led to the demolition of much of the southern palace section in 1957, and further destruction or repurposing of remains occurred.
From 1995 to 2003, archaeological investigations examined the site, uncovering foundational remains and clarifying the castle’s historical layout. Restoration efforts funded with about 35 million Czech crowns followed, leading to stabilization and partial reconstruction completed by 2008. Today, the site supports cultural activities and exhibitions, including those focused on the local Jewish community and the former sugar refinery. Management shifted to municipal cultural organizations, and in 2011 a historical textile printing center was established near the castle grounds.
Remains
Lipý Castle’s remains reflect a layered history as a water castle originally built in the Gothic style on an island surrounded by the Ploučnice river. Its earliest phase included wooden residential buildings situated on the western side, encircled by a moat and protected by an outer earthwork likely topped with a wooden palisade. Over time, these wood constructions gave way to more durable stone structures.
One of the most prominent surviving features is a massive circular stone bergfried tower, constructed shortly after the foundation in the northern section of the castle complex. This tower, measuring approximately 12.6 meters in diameter, served as a secure storage space and last refuge during sieges. Its substantial size and solid stone construction underline its defensive importance.
Before 1300, the castle’s wooden defensive walls were replaced by stone fortifications which included a bent entrance gate located on the eastern side to hinder attackers. A two-story stone palace with vaulted ceilings and cellars was built in the southwest corner; although the structure itself no longer stands, its foundations have been uncovered and are visible today, offering insights into the castle’s residential arrangements.
During the 14th century, expansion on the southern side introduced new palatial buildings, including a distinctive latrine tower projecting into the surrounding moat. These palaces featured characteristic cellars with ribbed vaulting, a medieval architectural technique that strengthened vaulted ceilings by intersecting arched ribs.
Later, under the Berka family’s tenure, additional structures were erected including the eastern gate that remains standing and further southern palaces with robust vaulted cellars, of which only the foundations survive. By the 16th century, Renaissance architectural styles brought new buildings on the northern side, comprising a palace and a separate residential house reflecting the evolving taste and function of noble dwellings.
Access to the castle was provided by a stone bridge equipped with chambers and two drawbridges, connecting the island fortress to the mainland and associated facilities such as a mill. This arrangement reinforced both defense and controlled access.
The castle’s fabric was seriously damaged over the centuries, especially after the 17th century, suffering a devastating fire in 1820 and near-total demolition during late 19th-century industrial expansion. Archaeological work in the late 20th and early 21st centuries revealed remains of the original wooden residential quarters, the bergfried tower, palaces, and fortifications, allowing historians and visitors to better understand the site’s complex evolution.
Restoration efforts have preserved and stabilized sections of original masonry, especially in the eastern sector where a permanent exhibition is now housed. The castle courtyard has been adapted for cultural uses, including open-air events, maintaining the connection between the historic ruins and contemporary community life.

