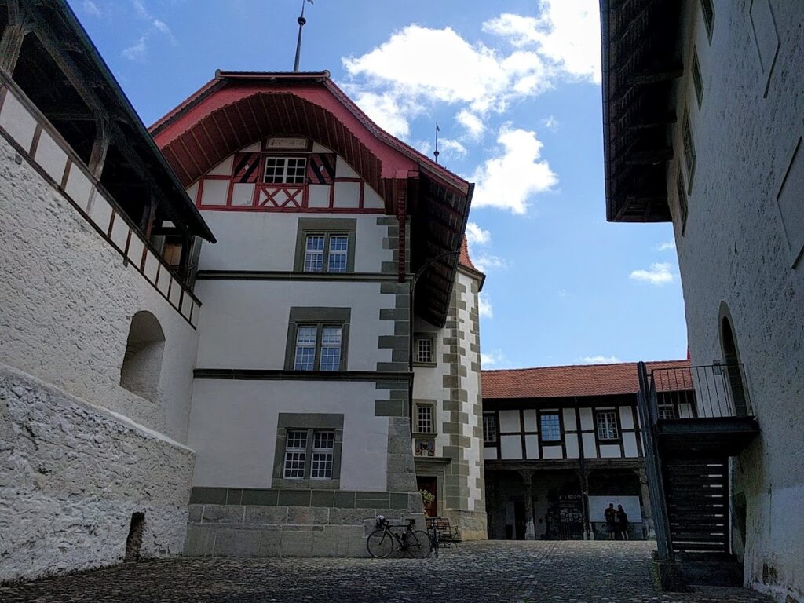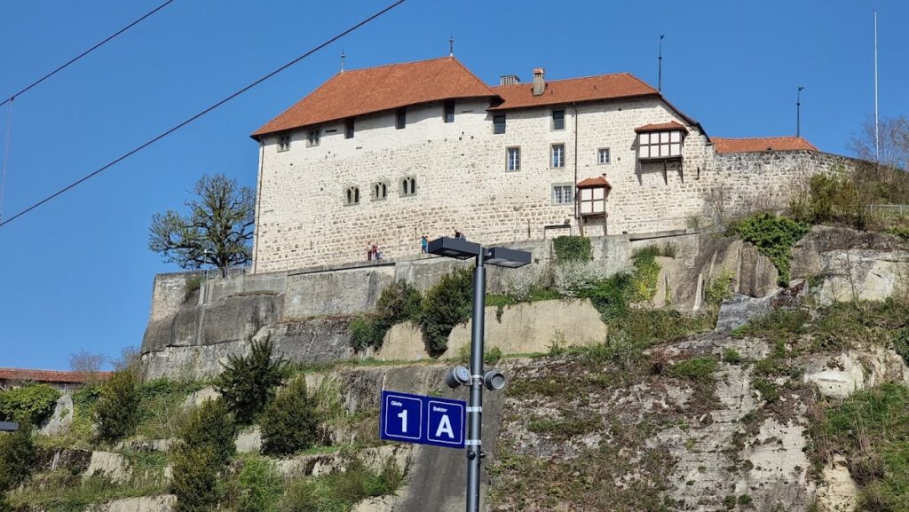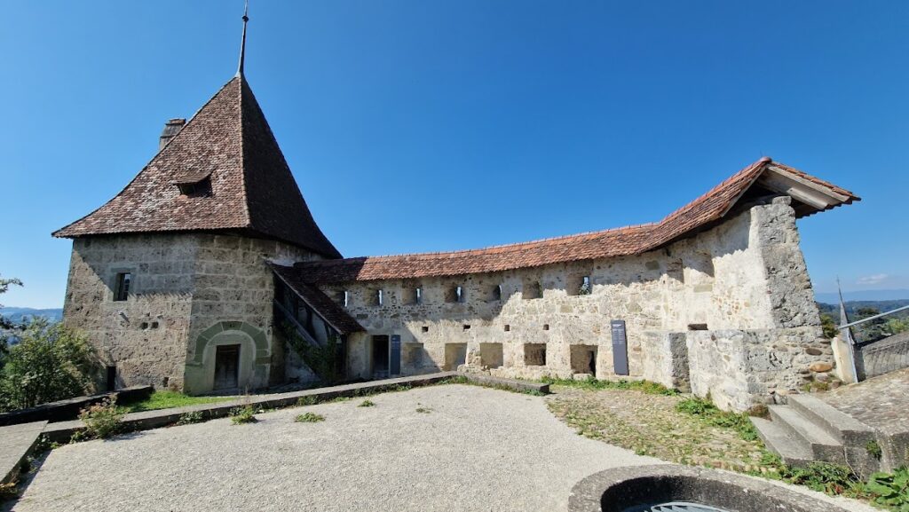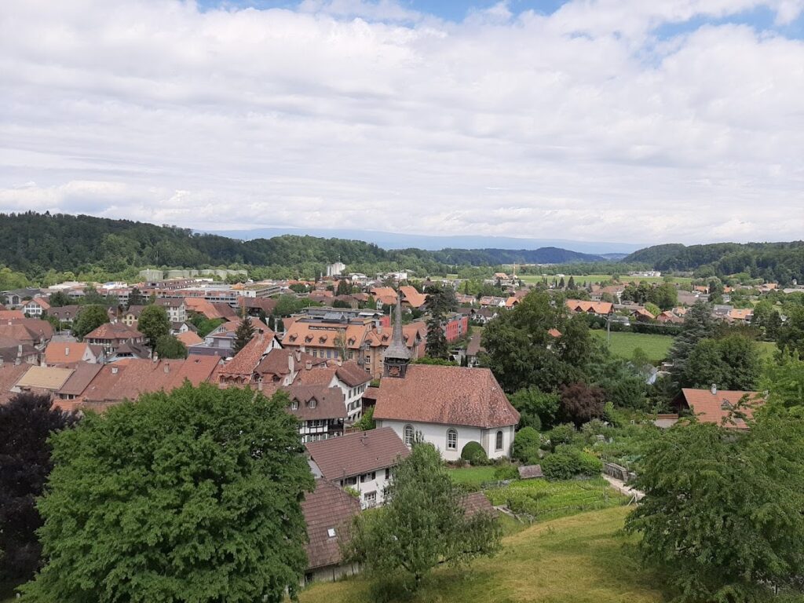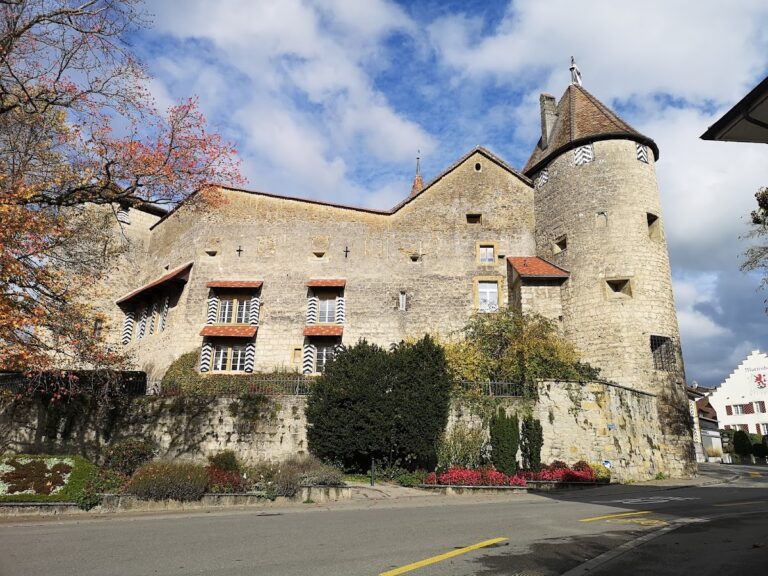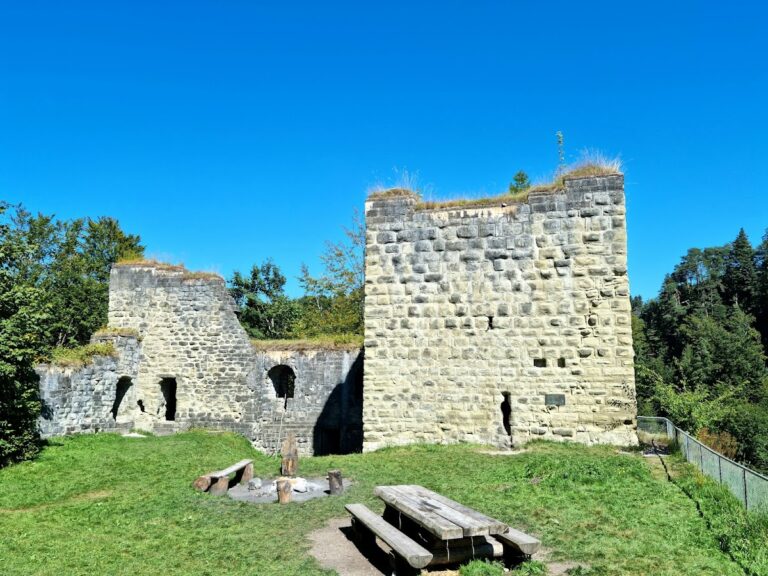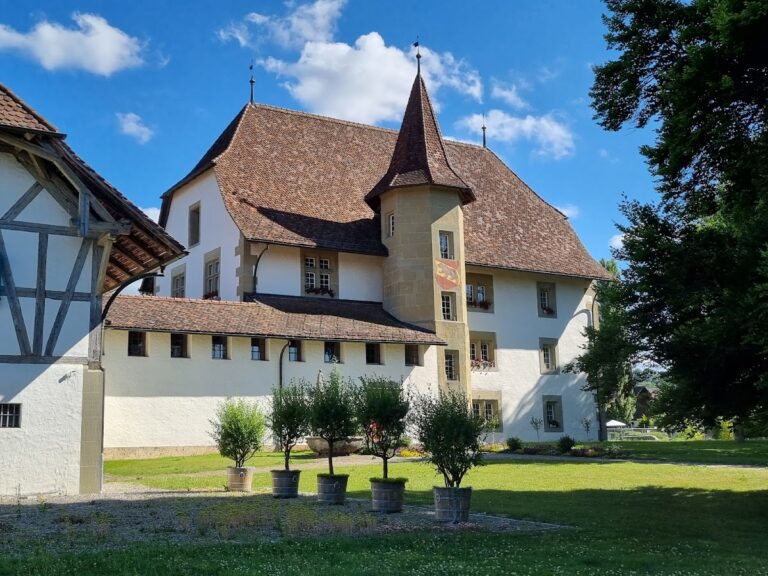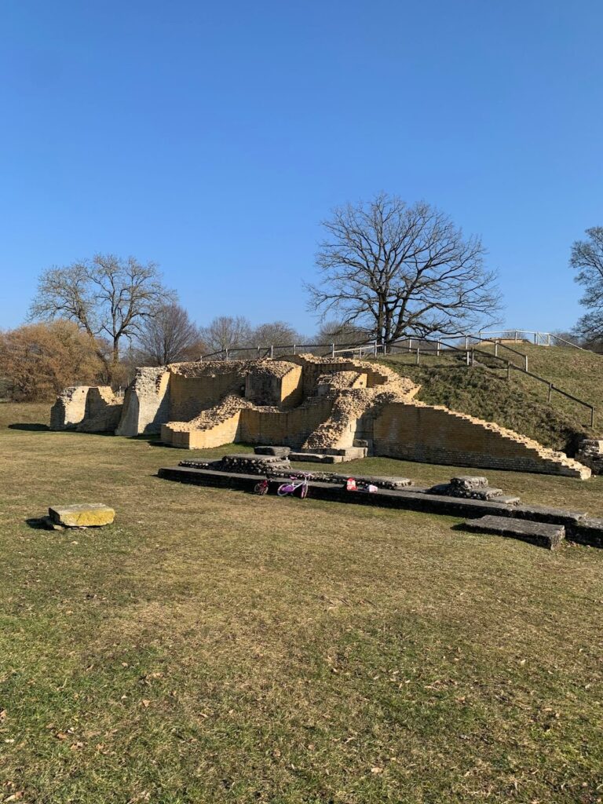Laupen Castle: A Medieval Stronghold and Administrative Center in Switzerland
Visitor Information
Google Rating: 4.6
Popularity: Low
Google Maps: View on Google Maps
Official Website: www.stiftung-schlosslaupen.ch
Country: Switzerland
Civilization: Unclassified
Remains: Military
History
Laupen Castle is a medieval stronghold located in the municipality of Laupen, Switzerland, originally built in the 12th century by regional nobility. Its position on a rocky spur commanded the strategic junction of the Sense (Singine) and Saane (Sarine) rivers.
In the 13th century, Laupen Castle sat at the heart of a contested border region between powerful noble families: the Counts of Kyburg and Habsburg on one side, and the Counts of Savoy on the other. Throughout this period, control over the fortress shifted multiple times, both through violent conflicts and political arrangements. Notably, the castle was pledged to the king in 1295 and again in 1309 or 1310, reflecting its importance as a royal asset.
The 14th century marked a turning point. In 1324, the rising city-state of Bern redeemed the royal pledge and established its first administrative district, or bailiwick, at Laupen. This event signaled Bern’s expanding influence in the region. Fifteen years later, in 1339, Laupen Castle played a central role during a significant conflict known as the Laupen War. Nobles from Burgundy, Savoy, and Habsburg joined forces with the city of Fribourg to besiege the castle for twelve days but were ultimately unsuccessful. Bern, supported by allies from central Switzerland, decisively defeated this coalition, consolidating its power.
Over the following centuries, the castle served as the center of Bernese administration and legal authority in the area. The bailiff, or official representative, resided at the castle until the end of the Ancien Régime in 1798. The administrative building underwent reconstruction after 1648, and the prominent cage tower was rebuilt between 1660 and 1662. Laupen Castle continued to fulfill governmental functions well into modern times; until 2009, it housed the district offices responsible for the land registry, debt enforcement, and bankruptcy matters. Since 2012, ownership of the site has been held by a dedicated foundation committed to its preservation. Between 1983 and 1988, a thorough renovation included the stabilization of the rock foundation supporting the castle.
Remains
Laupen Castle is built atop a molasse rock spur, a sedimentary rock formation, overlooking the meeting point of two rivers. The castle’s defensive strength comes as much from its commanding location as from its man-made fortifications, which include a steep ditch separating it from the adjacent hill, a main tower, and a large elliptical ring wall. This curtain wall ranges from 2.5 to 3 meters thick and rises between 10 and 12 meters high. The southern, western, and northern sections of this wall remain largely preserved, showcasing robust ashlar masonry with visible bossing—a textured stone surface produced by shaping the stone blocks to stand out prominently. On the eastern side and at the main tower, only the foundations survive today.
Among the castle’s structures, the attached palas (the principal residential building) stands out as the most historically and architecturally significant element. Constructed around 1315, the palas includes a spacious knights’ hall illuminated by three paired pointed-arch windows, a design feature typical of the early 14th century. This hall retains its original fireplace and a massive wooden beam ceiling, with exposed masonry walls, making it one of the best-preserved medieval halls in Switzerland. Above this room, a former residential floor sits beneath a large, steep hipped roof dating from 1395, indicating continued development of living quarters.
Within the castle courtyard, various arrow slits and battlements reveal the site’s defensive adaptations over time, while terraces and bastions offer commanding views of the surrounding terrain. A late Gothic administrative building known as the “New Castle” was added later, featuring a side stair tower capped with a curved roof. This building’s interior decoration, dating to the 17th and 18th centuries, remains preserved.
The castle cafeteria uniquely incorporates visible fragments of the original Romanesque outer walls of the bergfried, or main tower, which are considered rare survivals within Swiss heritage sites. Additional modifications include a stair ramp constructed between 1580 and 1599 and the bailiff’s residence built from 1648 to 1650. Together, these layers of construction and renovation illustrate the castle’s evolving role as both a fortified residence and an administrative center across the medieval and early modern periods.

