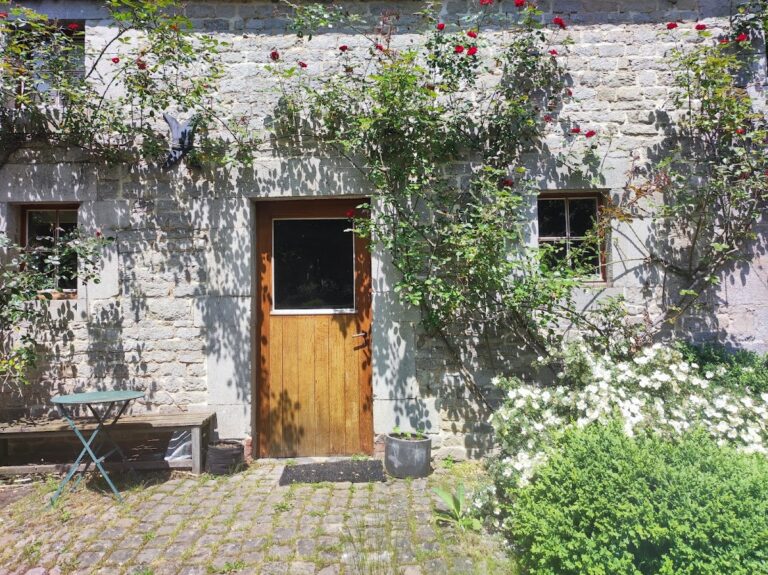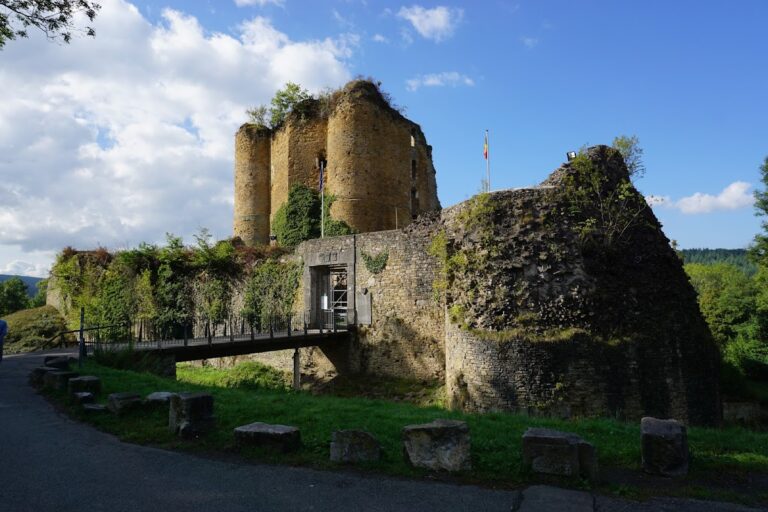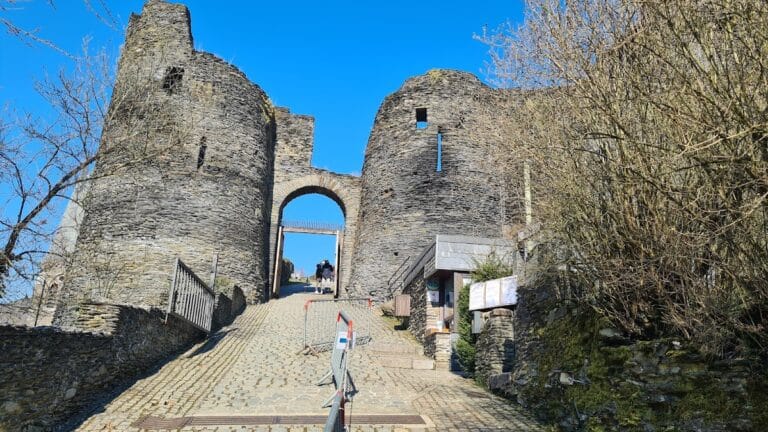Lassus Castle: A Historic Fortress in Liège Province, Belgium
Visitor Information
Google Rating: 4.5
Popularity: Very Low
Google Maps: View on Google Maps
Official Website: chateaudelassus.com
Country: Belgium
Civilization: Medieval European
Remains: Military
History
Lassus Castle is situated on the banks of the Ourthe River in the village of Lassus, near Hamoir in Belgium’s Liège Province. Its earliest known construction dates back to the early 14th century when a small fortified tower, or donjon, was built. This structure served as the residence of the hereditary mayors of the village, a role held predominantly by the de Maillen family for several centuries.
In 1396, a chapel dedicated to Saint Peter was established opposite the castle. This chapel became a significant religious site for the local community and contains Renaissance-style interior decorations along with tombstones of the de Maillen and later de Donnea families. The de Maillen family also added a private chapel within the castle grounds in 1633, reflecting their continued influence and devotion.
The 18th century brought major changes when the castle was remodeled in the Louis XIV style. This renovation gave the building its elegant riverfront pediment, a feature that remains prominent today. Ownership later passed to the de Donnea family, who adopted the surname de Donnea de Hamoir. François-Gaspar de Donnea, a hereditary captain of nearby Xhignesse and Hamoir, was a notable figure from this family in the late 1700s.
Between 1907 and 1920, Georges “Puck” Chaudoir, a wealthy banker from Liège, acquired Lassus Castle. He undertook extensive renovations, including the addition of a large tower and nearly doubling the castle’s size. These changes significantly altered the castle’s appearance while preserving key historical elements.
Remains
Lassus Castle’s layout centers around its original 14th-century donjon, a small fortified tower with an adjoining smaller tower. Originally topped with battlements, the donjon is now covered by a roof. This part of the castle, along with the river-facing façade, has seen the least alteration despite later expansions.
The castle’s 18th-century remodeling introduced Louis XIV architectural features, most notably the refined pediment facing the Ourthe River. This elegant addition reflects the style popular during that period and remains a defining characteristic of the building’s exterior.
Inside the castle grounds, the chapel built in 1633 by the de Maillen family still exists. It represents the family’s religious dedication and adds to the historical layers of the site. Across the river, the Saint Peter chapel founded in 1396 stands with its Renaissance interior decoration and family tombstones, linking the castle to the surrounding community’s spiritual life.
Most of the castle’s original outbuildings and dependencies from medieval and 18th-century times have disappeared. Only some old stables and barns remain, partially enclosing a courtyard. These surviving structures provide a glimpse into the castle’s former agricultural and service functions.
The 20th-century renovations by Georges Chaudoir expanded the castle significantly, including the addition of a large tower. Despite these changes, the core medieval elements and the riverfront façade have been preserved, maintaining a connection to the castle’s earliest phases.










