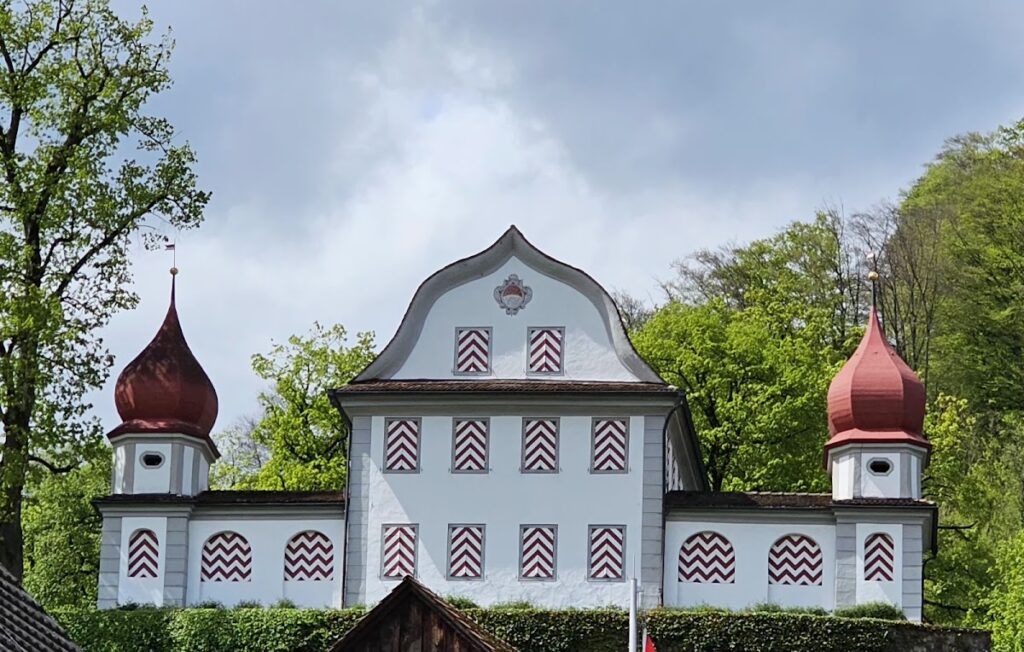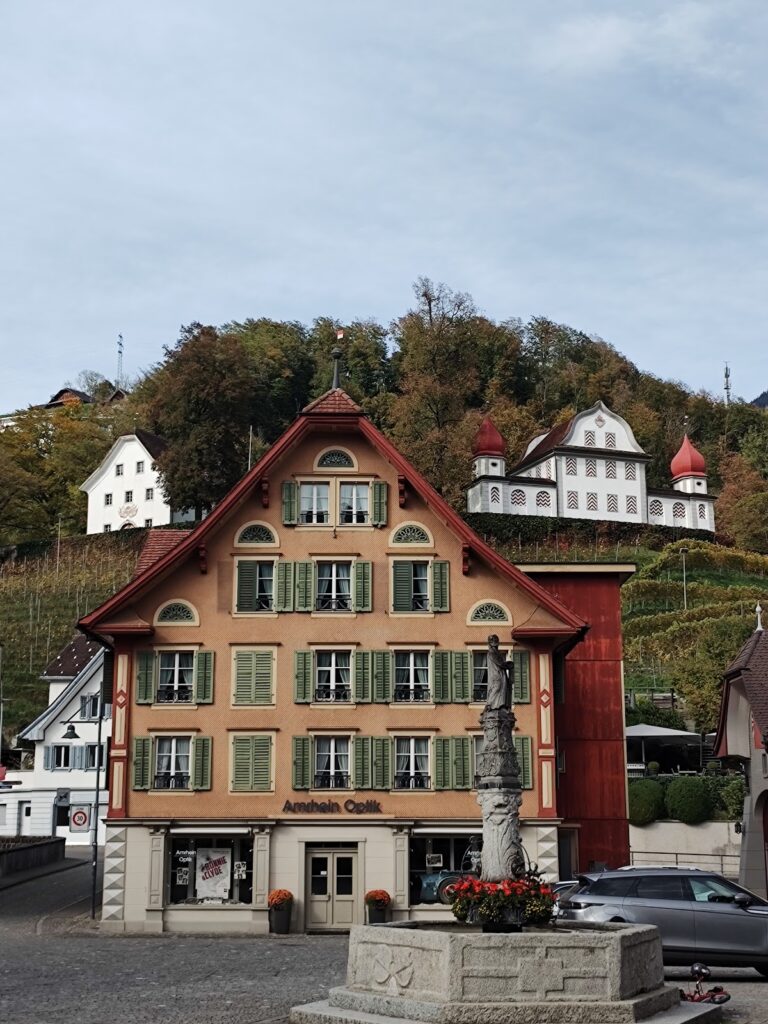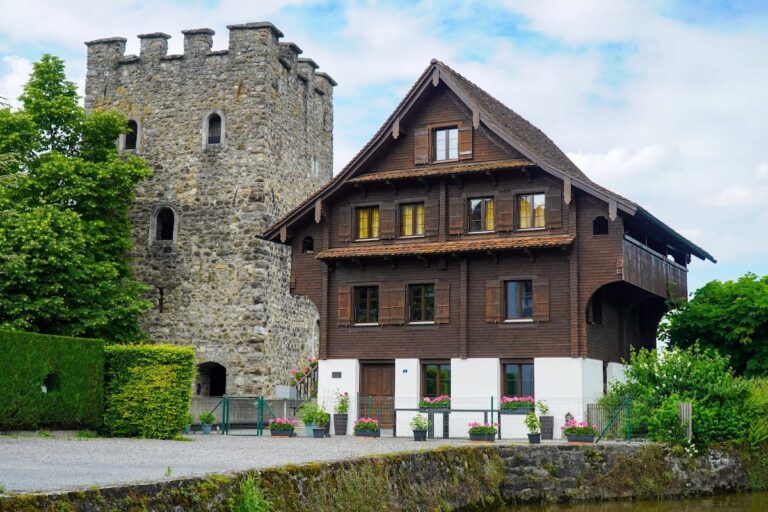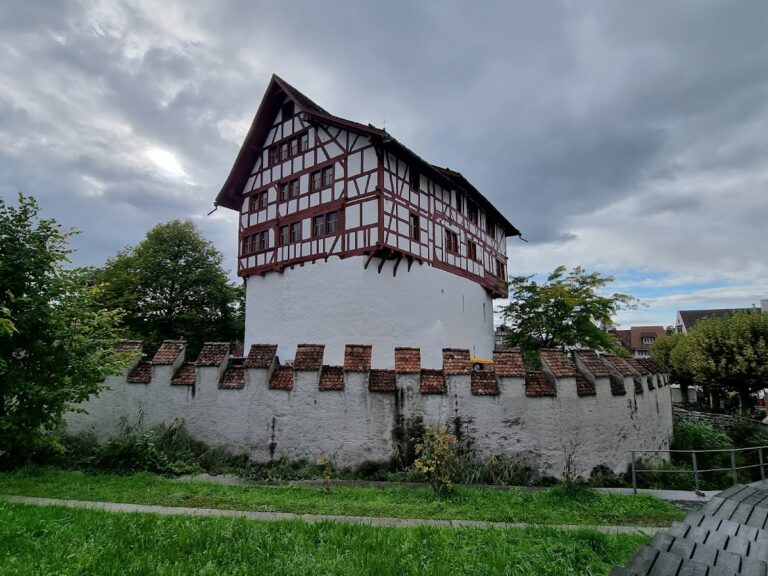Landenberg: A Historic Shooting and Armory Site in Sarnen, Switzerland
Visitor Information
Google Rating: 4.7
Popularity: Very Low
Official Website: www.sarnen.ch
Country: Switzerland
Civilization: Early Modern, Medieval European
Site type: Military
Remains: Castle
History
The Landenberg shooting and armory house is located in the municipality of Sarnen, Switzerland. The origins of this site trace back to the early 11th century when the Counts of Lenzburg established a wooden fortification on Landenberg hill. This early stronghold, initially called Sarnen Castle or simply Sarnen, served as a local power center in central Switzerland.
After the Lenzburg lineage ended in 1173, control of the estate passed to the Habsburg family, who reinforced the hilltop by constructing a stone ring wall around much of its area. Despite becoming one of the largest castles in the region, the fortification was abandoned in the early 13th century for reasons that remain unclear. During the 14th century, local legend recorded in the 15th-century White Book of Sarnen tells of patriots attacking and setting fire to a castle on Christmas Eve, which was traditionally believed to be Landenberg. However, modern scholarship suggests the target may have actually been the nearby Hexenturm, a tower built later in the century.
Following its abandonment, the castle fell into ruin and its walls were gradually dismantled to provide building materials for the growing community. The site was repurposed for agricultural uses such as animal penning. By the early 17th century, although in decline, the ruins were still notable landmarks and owned by Hauptmann Marquard Seiler. After his passing, the property was sold to the Canton of Obwalden, marking the beginning of a new chapter in its history.
Around 1620, the canton constructed the first armory on the site, utilizing the remains of one of the medieval towers. This development coincided with the establishment in 1646 of the Landsgemeinde, the annual cantonal assembly, which began to convene at Landenberg. To accommodate these gatherings, the grounds were cleared and parts of the walls repaired. The Landsgemeinde remained at this location until its dissolution in 1998, making Landenberg a center for regional governance for over three centuries.
In 1711, the medieval tower on the southwest corner was replaced with the current Baroque-style armory building, designed and built by Hans Josef von Flüe. This structure served the military needs of the canton until 1975 and is recognized as a heritage site of national importance in Switzerland.
A shooting range was introduced in the early 18th century but suffered destruction by fire in 1747. It was rebuilt in 1752 by Johann Anton Singer, featuring a prominent three-story central building flanked by symmetrical, single-story wings topped with distinctive onion-shaped domes. The upper story of this central section includes a richly decorated ballroom or meeting hall, reflecting the site’s evolving social as well as military function. During the construction of these new structures, many of the remaining medieval castle walls were removed or buried, though some sections were excavated and restored during renovations in 1895.
Remains
The historic complex occupies the summit of Landenberg hill and once covered an area approximately 40 by 90 meters, making it among the largest medieval castles in central Switzerland. The surviving construction primarily consists of extensive low stone walls, some reaching up to 1.36 meters thick, which outline the former fortified enclosure. These walls are composed of durable stone masonry, reflecting the transition from the original wooden fortifications to more permanent stone defenses.
One significant feature stood at the western edge of the castle, where a gatehouse once controlled access, though it has since been completely dismantled, leaving no visible traces. At the highest point on the hill, the western corner is marked by a square tower measuring about 10.5 meters along each side. This tower served as a key defensive position overseeing the surrounding area.
On the southern side of the hilltop sit the armory buildings constructed in the early 17th and early 18th centuries. The 1711 Baroque armory replaced an earlier medieval tower and was designed to house artillery and weapons. Its ground floor provides open space for the storage of cannons, while the upper floors were allocated for smaller arms and armor. Remarkably, this armory remains largely intact and is considered one of the few preserved examples of such military architecture in the region.
Facing east is the shooting range building added in the mid-18th century, following the destruction of the original range. The 1752 structure is distinguished by a striking three-story central block flanked symmetrically by single-story wings, each crowned with an onion dome-topped tower. Within the upper floor of the central section lies a richly ornamented ballroom or assembly hall that reflects the site’s alternate use for social and political gatherings.
Throughout the 18th century construction activities, substantial portions of the medieval castle walls were either demolished or concealed beneath new structures. However, during renovations in 1895, sections of the old fortifications were carefully excavated and restored, providing valuable archaeological insight into the site’s early layout and defenses. Today, these remnants bear witness to the layered history of Landenberg, from its medieval origins to its role as a military and civic center.







