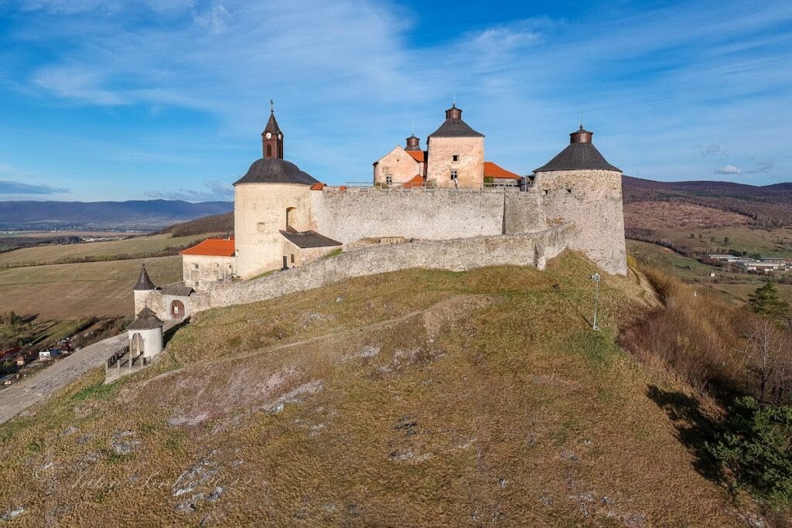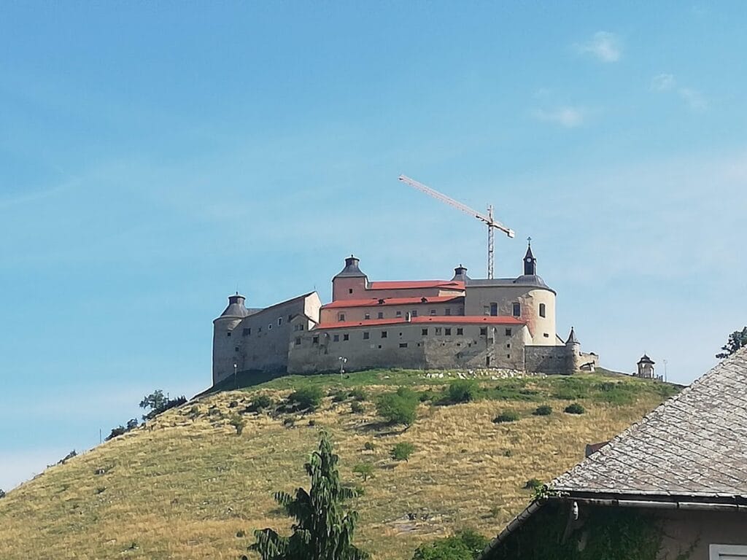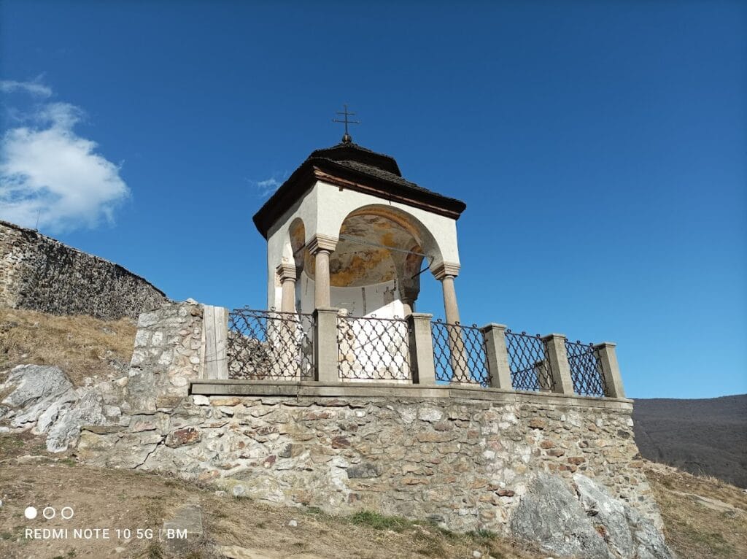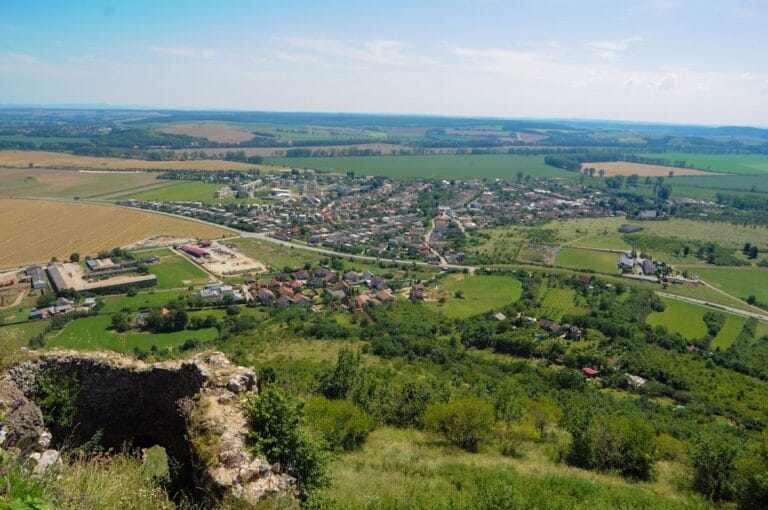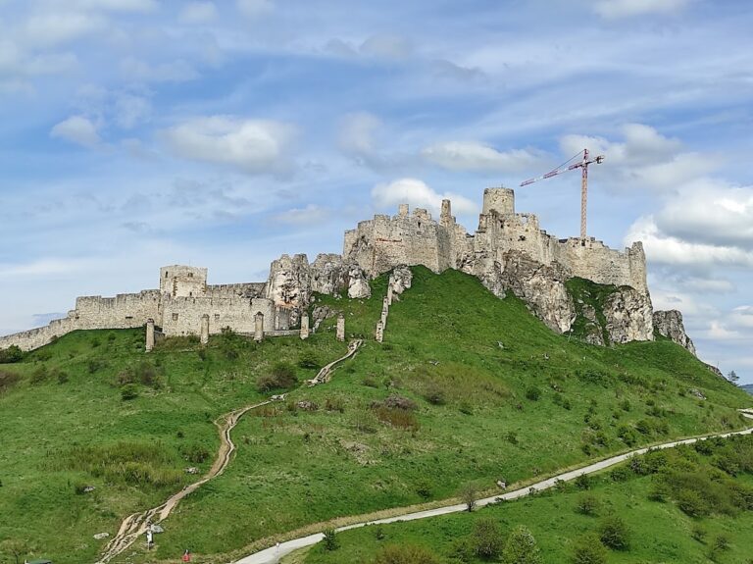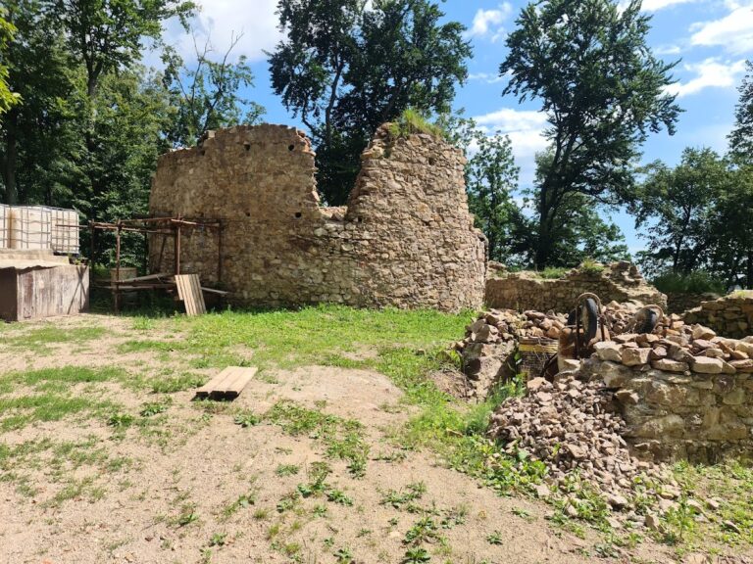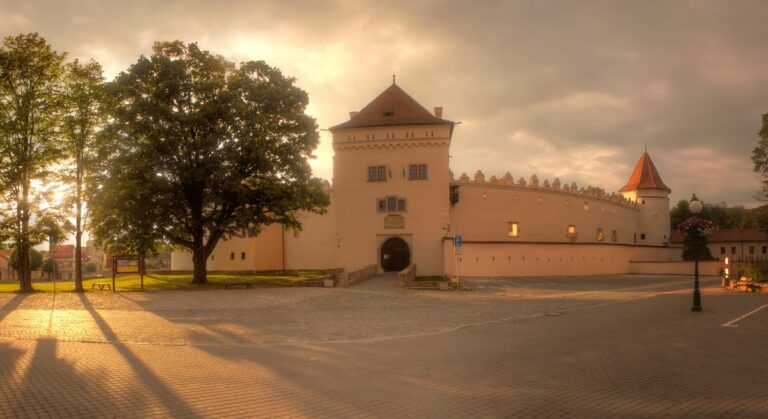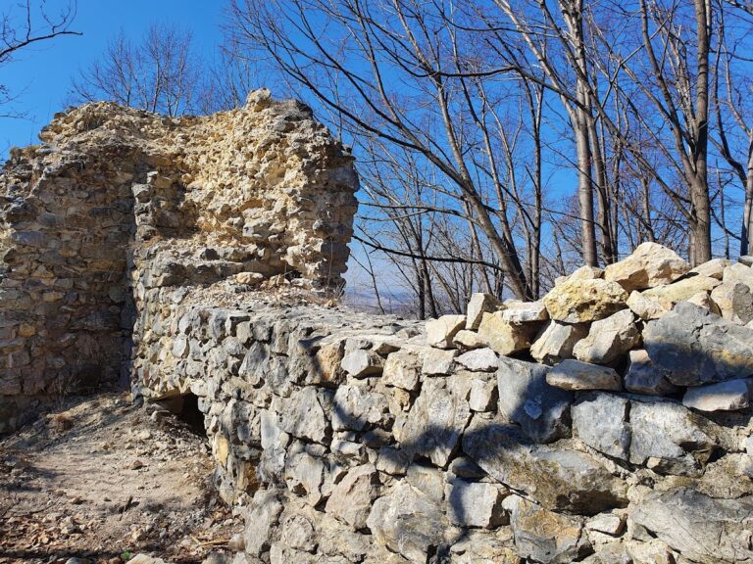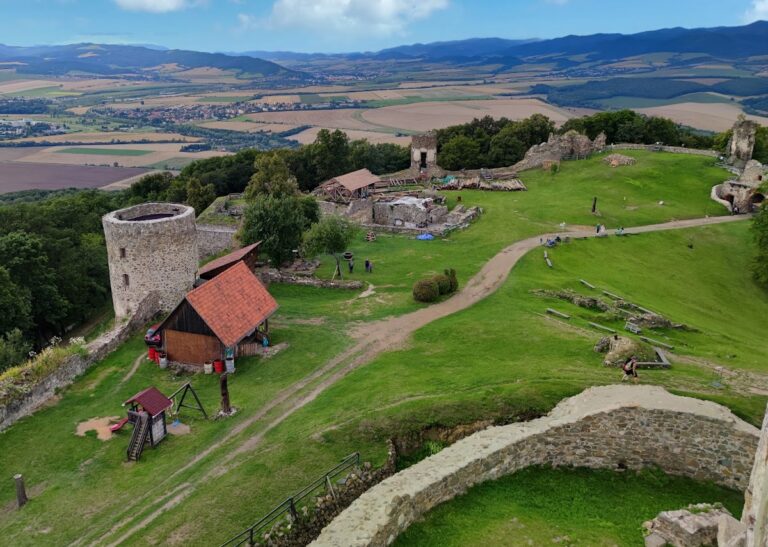Krásna Hôrka Castle: A Medieval Fortress and Museum in Slovakia
Visitor Information
Google Rating: 4.1
Popularity: Low
Google Maps: View on Google Maps
Official Website: www.muzeumbetliar.sk
Country: Slovakia
Civilization: Medieval European
Remains: Military
History
Krásna Hôrka Castle is located near the village of Krásnohorské Podhradie in present-day Slovakia. This medieval fortress was originally established by the Kingdom of Hungary in the 14th century and is believed to have been built upon an earlier defensive site used during the 13th century.
The earliest written record mentioning the castle dates to 1333, but local tradition and historical research suggest that the hilltop may have hosted a fortified settlement as early as 1241. During that year, King Béla IV is said to have sought refuge here while fleeing the advancing Tatar (Mongol) invasions. The castle’s position was chosen to guard an important trade route crossing the mining territories of the Slovak Ore Mountains, highlighting its strategic role in regional defense and commerce.
Throughout the medieval period, Krásna Hôrka Castle passed through the hands of several powerful noble families. The earliest notable owners were the Ákos family, whose descendants, the Bebeks, governed the surrounding Gemer region for over three centuries after receiving large estates from King Béla IV. In the mid-16th century, František Bebek initiated significant upgrades to the castle’s defenses to resist threats from Ottoman incursions and internal conflicts. He employed the Italian architect Alessandro de Vedano, known for fortification design, to strengthen the castle’s walls and add artillery bastions. However, the Bebek family line came to an end in 1567 following political struggles and the imprisonment of Juraj Bebek.
Afterward, royal captains temporarily managed the castle until Peter Andrássy acquired it towards the end of the 16th century. The Andrássy family owned the castle officially from 1642 and undertook extensive rebuilding efforts over the next century. Their work transformed Krásna Hôrka from a primarily military stronghold into an elegant noble residence with modern defensive features, reflecting the changing times. They also introduced Baroque elements during renovations after 1710, adapting the castle to new tastes and functions.
In 1818, a severe fire damaged much of the structure, but the castle was repaired and adapted gradually into a family museum by the mid-1800s. The museum opened to the public following 1875, and Count Dionýz Andrássy later formalized this dedication by establishing a memorial museum on the estate in 1903. The Andrássy family maintained ownership until the end of World War II in 1945, when the castle passed into the hands of the Czechoslovak state.
A devastating fire occurred again on March 10, 2012, destroying the wooden shingle roofs, parts of the upper Gothic palace, and the bell tower. Despite extensive damage valued at around eight million euros, approximately 90% of the castle’s historical collection was rescued. Since then, restoration and archaeological studies have been underway, with plans to partially reopen the site in 2024.
Remains
Krásna Hôrka Castle occupies a hill with a shape reminiscent of a homestead, with its highest elevation hosting the main palace and a defensive tower. Surrounding these central structures are further fortified palaces, a chapel, and various residential and utility buildings that demonstrate the castle’s gradual growth over several centuries.
The earliest portion of the castle, dating back to the 13th century, originally consisted of a rectangular tower paired with a residential building, both enclosed within a defensive wall featuring a gate. In the mid-1500s, under František Bebek’s direction, the castle expanded into a triangular layout emphasized by semicircular bastions at each corner. The main entrance was protected on the southeast side by a multi-level, semi-cylindrical bastion, with a second gate lying by the southwest bastion, secured by a drawbridge. A broad wall connected the southeast and northeast bastions, where large artillery pieces cast in 1545 and 1547 are still preserved on the terrace.
Later, the Andrássy family remodeled the upper castle, transforming it into a noble residence, while extending the lower castle with new defensive and residential buildings. They added a new gate beneath the artillery bastion, expanding the lower courtyard, which was enclosed by a wing containing housing for the garrison and stables. In the late 17th century, a formal residential wing was constructed between the southeast bastion and the third gate before the southwest bastion, linked to the main palace. This upper floor housed a regional assembly hall, featuring a covered Renaissance-style gallery and a staircase.
Additional enhancements included raising the palace by a full floor and erecting a new building in the courtyard adjacent to the northern wall. On the western side of the lower castle, facilities such as a bakery and kitchen were installed. In 1770, a Baroque chapel was fashioned by converting a cannon bastion into a horseshoe-shaped space above the chapel’s entrance.
By the late 19th and early 20th centuries, memorial and crypt spaces were added within the middle castle and what was known as the Bebek wing, completing the castle’s transition into a family museum. The interior exhibits trace the evolution of fortification architecture from the 13th to the 18th centuries and include collections of medieval weapons, both melee armaments and firearms, as well as artifacts connected to the castle’s history and local crafts.
Among the notable interior spaces are a torture chamber equipped with original devices, a 17th-century assembly hall furnished authentically, a kitchen featuring a large open hearth, and a music salon showcasing historic instruments. The chapel contains a classicist design complete with a significant 1739 painting known as the Krásna Hôrka Madonna. Adjacent to the chapel lies the Andrássy family crypt.
Traditionally, the castle’s roofs were covered with wooden shingles, a feature lost in the 2012 fire. Temporary wooden roofing has been put in place during ongoing restoration efforts, with plans for full reconstruction of the original roofing style.
