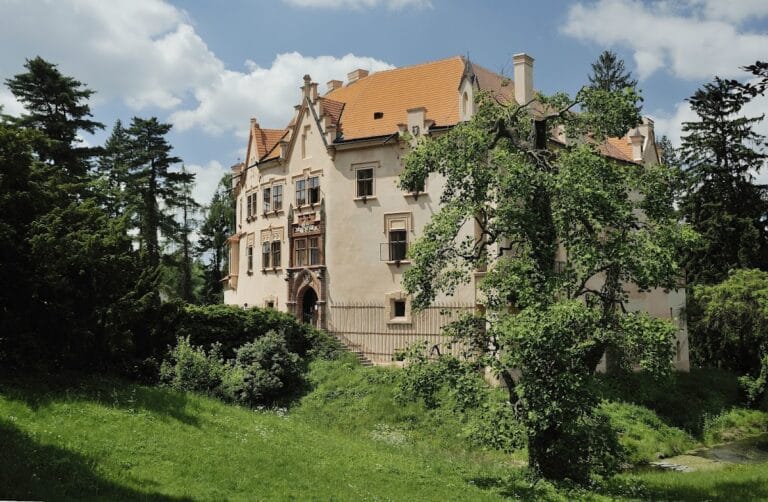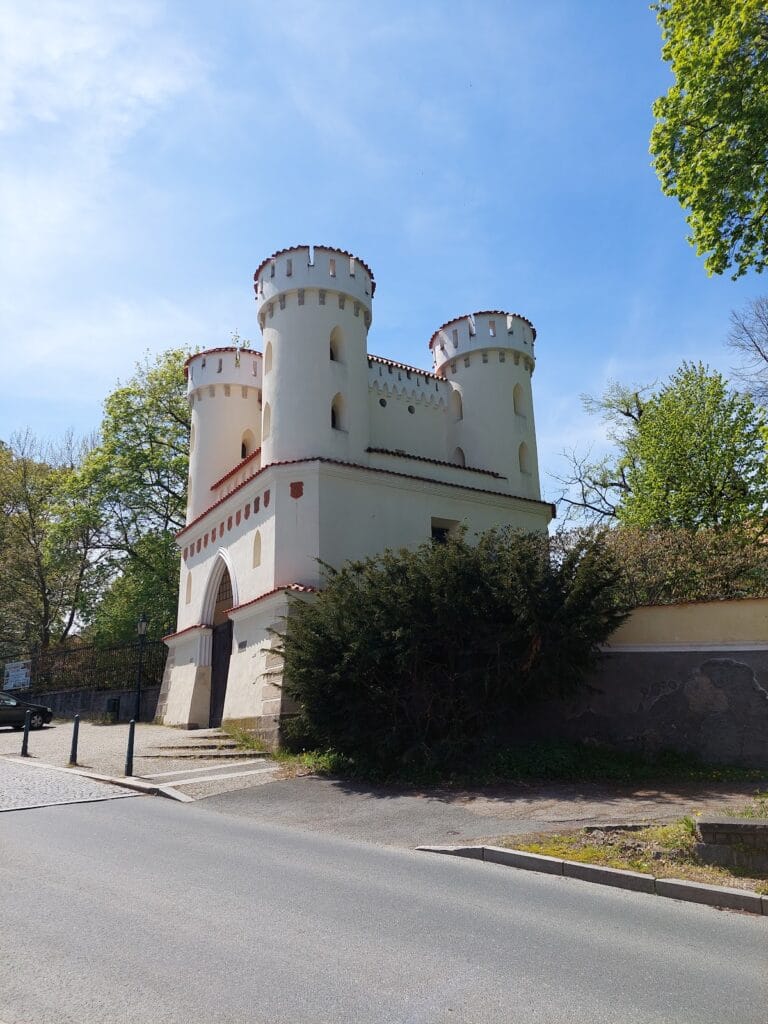Kouty Castle: A Medieval Fortress in the Czech Republic
Visitor Information
Google Rating: 4.5
Popularity: Low
Google Maps: View on Google Maps
Official Website: turistickamapa.cz
Country: Czechia
Civilization: Medieval European
Remains: Military
History
Kouty Castle is a medieval fortress located in the village of Kouty within the municipality of Smilkov-Heřmaničky in the Czech Republic. The castle was constructed by the medieval Bohemian nobility during the 14th century as part of local defensive and residential networks.
The earliest known written mention of Kouty Castle dates from 1366, placing its establishment firmly within the second half of the 14th century. By the end of that century, the fortress was in the hands of Jarohněv Vejhák of Křečovice, a noble figure whose family continued to hold Kouty for several generations. The castle remained under the control of the Vejhák family throughout the 15th and into the 16th century, serving as a family seat in the region.
In the early 17th century, specifically after 1606, the ownership of Kouty changed when it was incorporated into the Smilkov estate. Following this integration, the castle ceased to be maintained as a residence or defensive structure and was gradually abandoned. The lack of active use and upkeep caused the fortress to deteriorate, eventually becoming ruins. These remnants were finally demolished in 1813, effectively ending the physical presence of the original fortress. Nearly a century and a half later, in 1965, the site was officially recognized and placed under protection as a cultural monument, preserving its historical significance despite the loss of most structures.
Remains
The remains of Kouty Castle illustrate the layout of a small medieval water fortress, strategically built on an island within a pond. The fortified area measured approximately 20 by 30 meters, suggesting a compact but defensible residence. The moat filled by the pond’s waters provided natural protection, a common defensive feature in castles of this period.
Today, the surviving ruins include parts of two main buildings that originally enclosed the courtyard. One is a section of the residential building’s courtyard wall, notable for retaining window and door openings on both its ground and first floors. These openings reveal details of the interior organization and the use of space within the castle. Another preserved fragment is a corner of the east-facing entrance building, remarkable for extending into the water-filled moat. The ground floor of this entrance section is vaulted with a barrel vault, an architectural technique in which the ceiling forms a continuous arch resembling a half-cylinder, providing strength and fire resistance.
Beyond these above-ground remnants, archaeological investigations employing geophysical survey methods have uncovered additional walls positioned below the present ground level. The exact age of these below-surface structures remains undetermined, as no precise dating has yet been established. South of the main fortress island, where the service and economic buildings once likely stood, there is now a Baroque-period farmyard, indicating later reuse of the site for agricultural purposes.
Together, these features attest to the castle’s medieval origins as a fortified residence designed to control and defend the surrounding landscape, while later agricultural developments reflect the changing use of the area after the castle’s decline.







