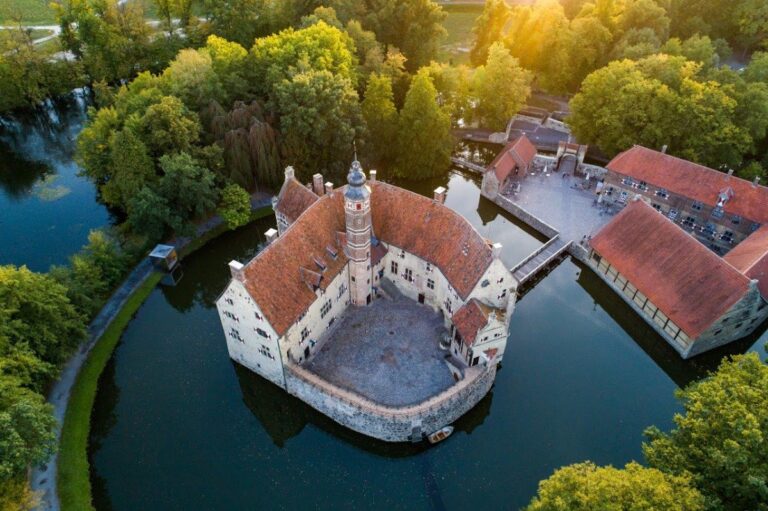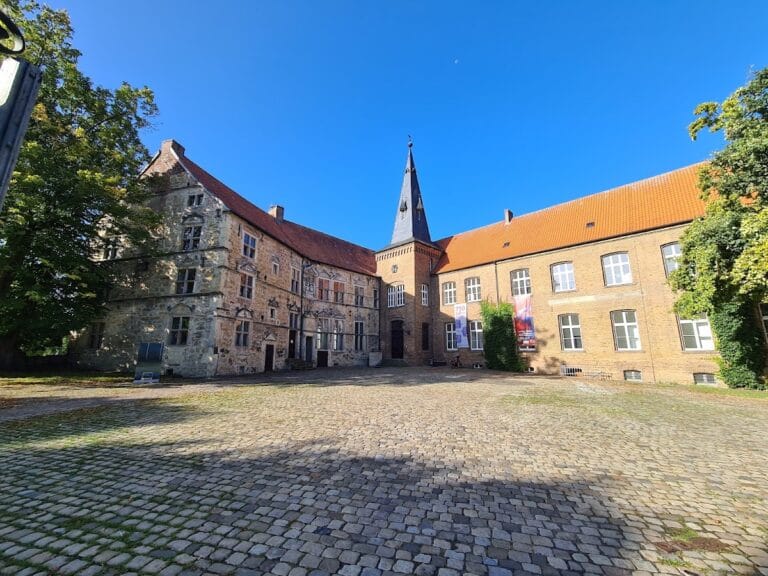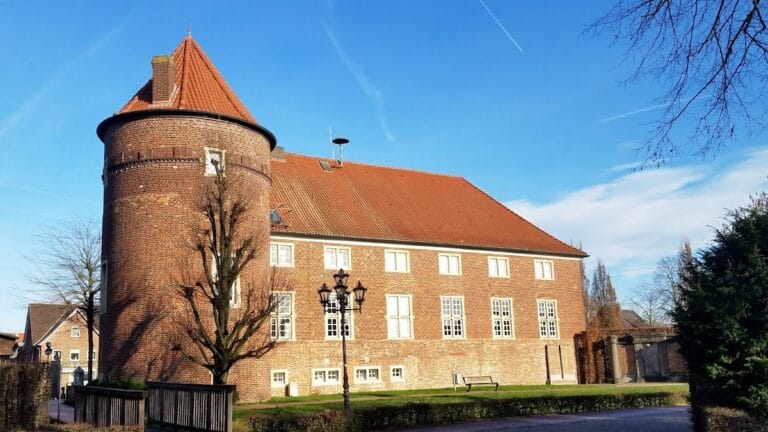Kolvenburg: A Medieval Castle in Billerbeck, Germany
Visitor Information
Google Rating: 4.5
Popularity: Low
Google Maps: View on Google Maps
Official Website: www.kolvenburg.de
Country: Germany
Civilization: Unclassified
Remains: Military
History
Kolvenburg is situated in the town of Billerbeck in modern-day Germany and was originally constructed by the knights of Billerbeck during the 13th century. It replaced an earlier nearby fortification known as a motte castle, which featured a raised earthwork mound typical of early medieval defensive sites.
The earliest documented owners were the Billerbeck family, who held the castle as allodial property until around 1246. By 1309, the Kolvenburg had passed into the hands of the Colve family, followed by further ownership changes through marriage and inheritance. Around 1383, the Voet family acquired the estate, and by the late 15th century, it became property of the Münster family. This latter family influenced the site’s lasting name, Kolvenburg.
During its early centuries, Kolvenburg functioned as a residence for lower-ranking nobility, playing a role primarily in local governance and economy rather than broader political affairs. The castle’s most notable military episode occurred during the Münster Stiftsfehde, a religious conflict in the 16th century, when it was occupied by supporters of Johann von Hoya.
By the mid-1500s, the castle ceased to be a permanent home for its owners and was leased to tenants. Over time, it experienced periods of decline before a comprehensive restoration began in 1958. This work aimed to stabilize the structure and renew its roofing, addressing centuries of wear. Supported by both public and private funding, these efforts led to the building’s reuse beginning in the 1960s as a cultural venue managed by the Coesfeld district. In 1976, Kolvenburg officially reopened to host concerts, exhibitions, and community events.
Remains
The Kolvenburg stands today as a compact, nearly square building developed through multiple construction stages from the 13th to the 16th centuries. Its design evolved from an original tower castle into a two-story structure topped with a steep, tile-covered roof that blends styles from late Gothic to early Renaissance periods. The roof’s oak timber framework dates back to the 16th century and is preserved in its original state.
Built using brick and rubble stone, the castle’s exterior is simple and sturdy, featuring characteristic cross-mullioned windows. Attached to the south side is a small two-story annex that once functioned as the gatehouse. This annex is distinguished by a Renaissance-style oriel window, a projecting bay supported by three stone corbels, which is no longer open to entry.
Originally, Kolvenburg was protected by multiple water defenses, including several moats and ditches. Natural barriers such as the marshy banks of the Berkel river lie to the north and east, while a deep dry ditch to the south separates the site from the earlier motte castle, identifiable by its circular raised earthwork. Archaeological investigations near a nearby school uncovered two rings of defensive ditches encircling the entire site, confirming an intricate system designed for protection.
Inside, the castle’s masonry reveals layers of its building phases, with the eastern section housing a large vaulted cellar likely used for storage. Notable is a fireplace in the ground floor bearing the date 1596, indicating ongoing interior upgrades well after much of the structural work was completed. Historical records from 1735 also mention a forecourt complex including barns, sheds, and a gatehouse, although these have not survived to the present day.










