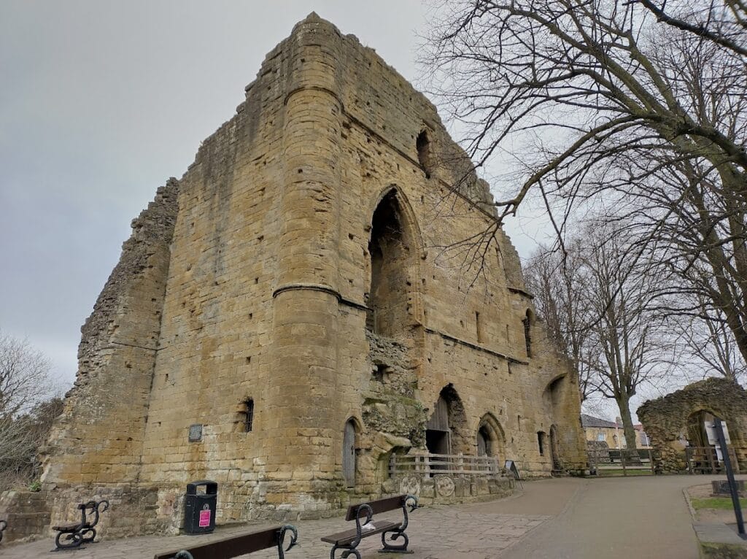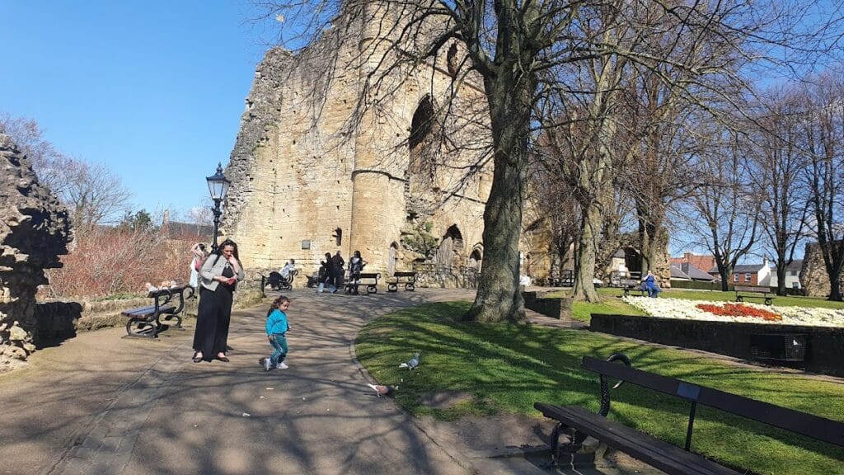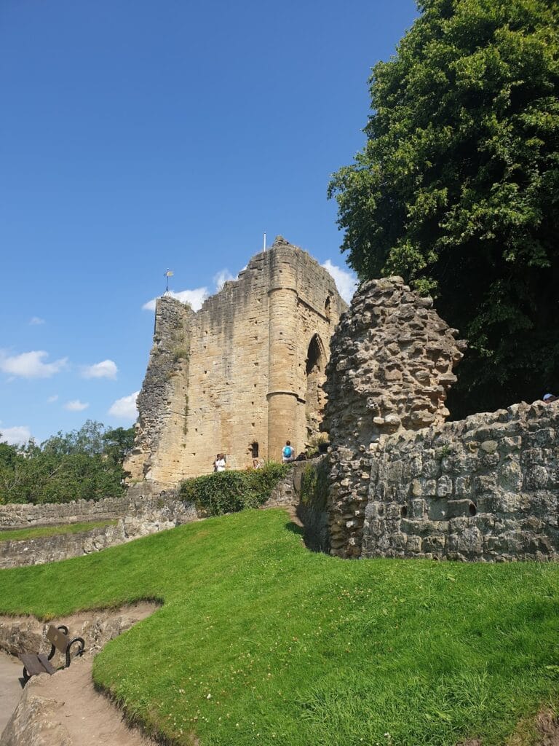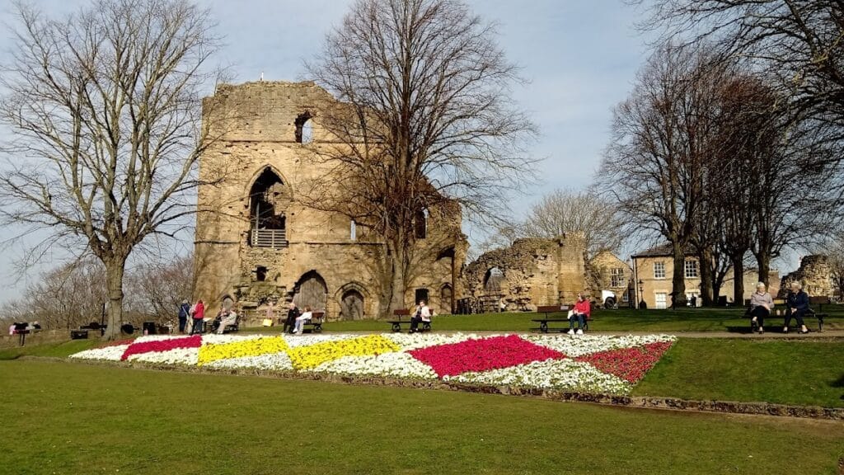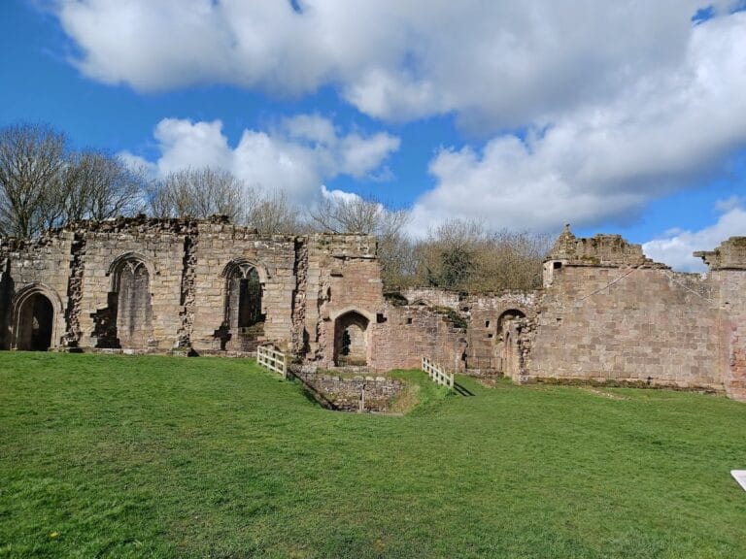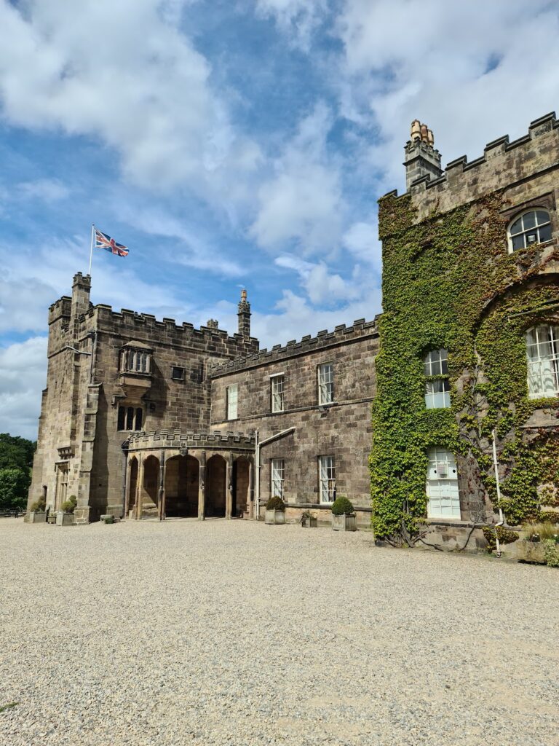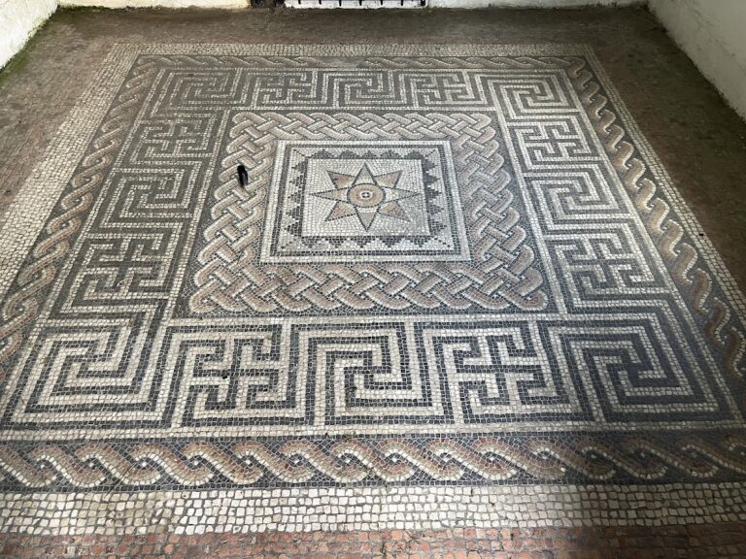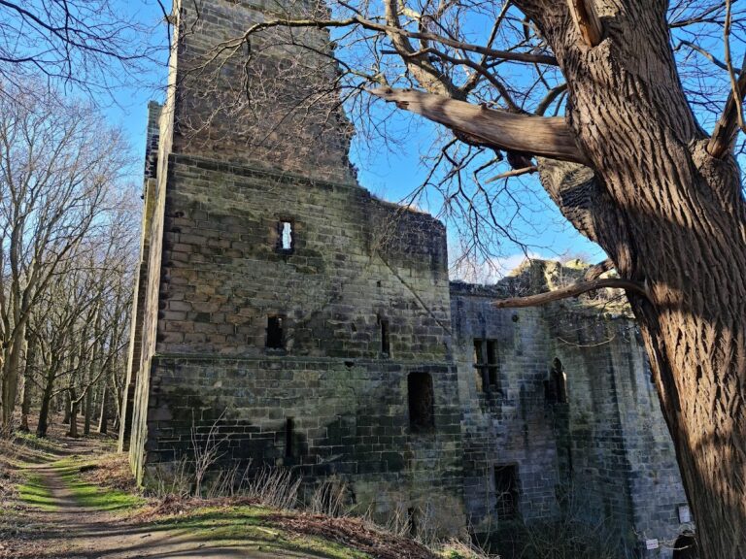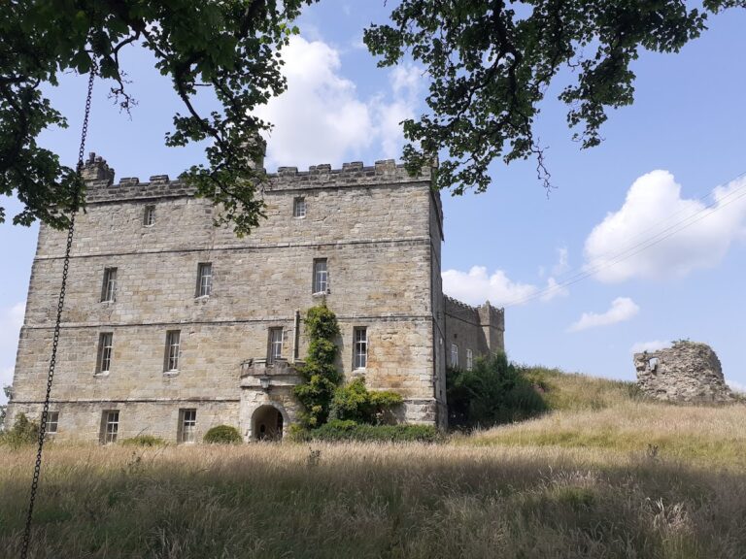Knaresborough Castle: A Historic Norman Fortress in England
Visitor Information
Google Rating: 4.6
Popularity: Medium
Google Maps: View on Google Maps
Official Website: www.visitharrogate.co.uk
Country: United Kingdom
Civilization: Medieval European
Remains: Military
History
Knaresborough Castle is situated in the town of Knaresborough in England. It was constructed by Norman builders shortly after the Norman Conquest, around the year 1100, positioned on a strategic cliff overlooking the River Nidd.
Early records from 1130 reveal that King Henry I ordered construction work at the castle, indicating its importance during the Norman period. In the 1170s, the castle gained notoriety when Hugh de Moreville and his followers took refuge there following the assassination of Thomas Becket, Archbishop of Canterbury. Shortly after, in 1173, William de Stuteville was named governor, maintaining the fortress until his death in 1203. The castle then passed under direct control of King John, who invested over a thousand pounds to enhance its defenses and facilities.
The early 14th century brought further royal involvement. Between 1307 and 1312, King Edward I undertook significant rebuilding of the castle, spending more than two thousand pounds to strengthen its structure. His son, Edward II, completed the formidable great keep and granted the castle to his favorite, Piers Gaveston. Edward II is known to have stayed at Knaresborough Castle during the time of Gaveston’s siege at nearby Scarborough Castle.
By 1331, the castle served as a royal residence under Queen Philippa of Hainault, who spent many summers there. Later in the century, in 1372, John of Gaunt acquired the castle and incorporated it into the Duchy of Lancaster. His third wife, Katherine Swynford, also held possession of the property at a later date, further linking the site to prominent noble families.
During the 16th century, a detailed survey of the castle was undertaken in 1561, revealing its use not only as a fortress but as an administrative center for estate management and law courts. The castle’s military role resumed in the 17th century during the English Civil War when Parliamentarian forces captured it in 1644. A few years later, in 1648, the castle was intentionally dismantled on Parliamentary orders. Stone from the ruins was repurposed in local buildings within the town, signaling the end of its military and residential life.
Today, Knaresborough Castle remains as a historic ruin under the management of North Yorkshire Council and forms part of the Duchy of Lancaster estate.
Remains
Knaresborough Castle’s remains reveal a classic Norman design featuring two walled baileys arranged one after the other. The outer enclosure faced the town, designed to provide an initial layer of defense, while the inner bailey sat adjacent to the cliff edge, offering added protection and commanding views over the River Nidd. Strong stone walls, reinforced by substantial towers, enclosed these spaces. Two of these towers survive today, framing the main gate through which visitors would have entered the castle.
A dominant five-sided keep stood prominently where the inner and outer baileys met on the northern side. This large tower served as the lord’s living quarters and formed the heart of the castle’s defensible position. It included a vaulted basement below ground and at least three floors above, although parts of the keep’s eastern sections have since been demolished. The historian Ely Hargrove recorded in 1789 that the main building was fifty-four feet wide and housed three distinct rooms on each floor, illustrating the keep’s substantial size.
Within the baileys, the stone foundations of residential buildings remain visible, offering insight into the castle’s domestic arrangements beyond the central keep.
A noteworthy structure attached to the castle is a 14th-century courthouse, most likely built as a House of Records to manage legal affairs. Constructed from locally quarried magnesian limestone combined with brick and topped with a stone slate roof, this two-storey building features five bays and a single-storey extension at the rear. Architecturally, it is distinguished by round-headed doorways with projecting protective mouldings called hood moulds, chamfered (beveled) stone window surrounds with recessed stone bars known as mullions, and a distinctive basket-arched upstairs entrance accessed via an external staircase. Inside, the courthouse retains a 14th-century fireplace alongside paneling and benches from the 16th century, and cupboards and doors dating from the 17th century. The courthouse is recognized for its historic importance as a Grade II listed building.
Directly connected to the courthouse is a former prison constructed in 1786 using gritstone, a durable sandstone common in the region. This single-storey building has a hipped roof covered with stone slates and was designed with cells beneath the main floor. Its façade features a three-light window with a segmental (curved) head and horizontal division called a transom, while large round-headed windows adorn the side elevation. Like the courthouse, the prison holds Grade II listed status, underscoring its architectural and historical value.
Together, these surviving structures and ruins communicate the castle’s evolution from a medieval fortress and royal residence into an administrative and judicial center, while preserving tangible links to its varied past.
