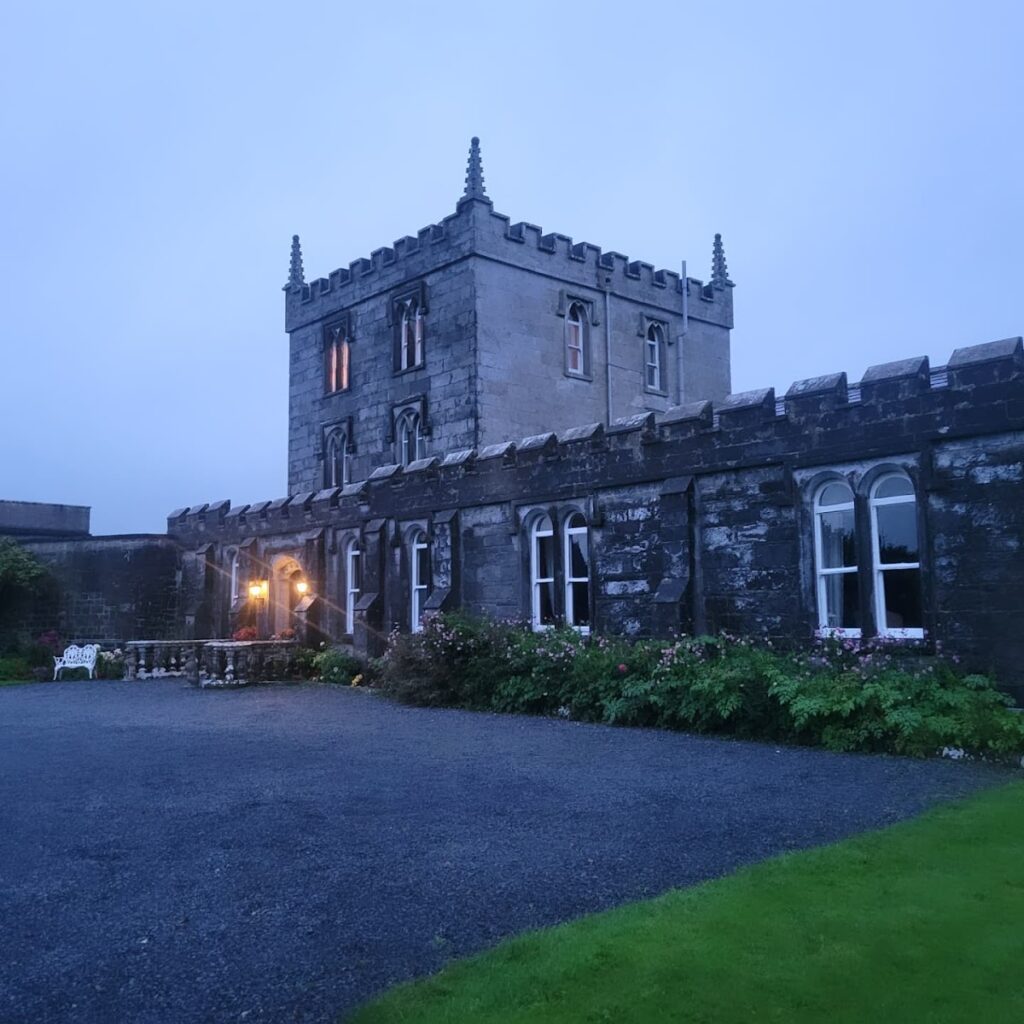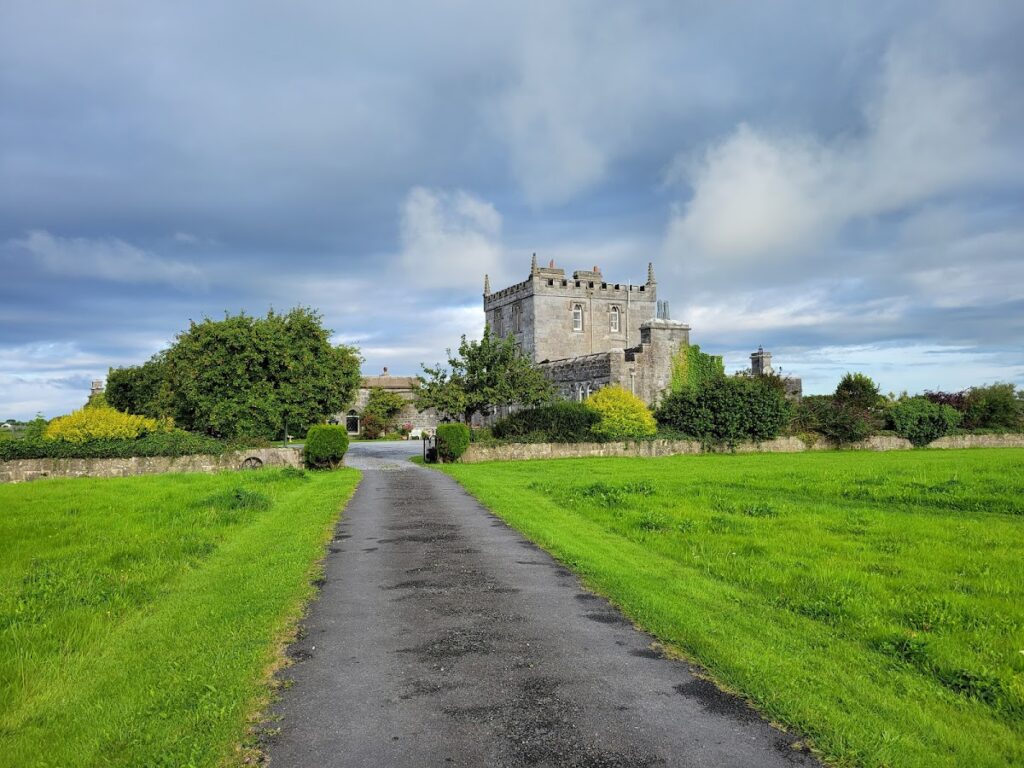Kilcolgan Castle: A Neo-Gothic Country Residence in County Galway, Ireland
Visitor Information
Google Rating: 4.7
Popularity: Very Low
Google Maps: View on Google Maps
Country: Ireland
Civilization: Unclassified
Remains: Military
History
Kilcolgan Castle is situated near the village and river of Kilcolgan in County Galway, Ireland. The site’s origins trace back to a medieval stronghold established in the 11th century by local Irish clans, who initially constructed a castle here. This early fortress formed the foundation upon which later developments were made.
In 1801, Christopher St George, a member of a distinguished Norman-Irish noble family, commissioned the building of the present-day Kilcolgan Castle as a country residence. His family lineage reflects the complex history of the Norman influence in Ireland. The new castle was erected directly on the site of the earlier medieval castle, integrating parts of the original 11th-century tower into the structure. Prior to this, Christopher St George had also been responsible for the construction of Tyrone House in 1779, a nearby residence designed by the architect John Roberts. Upon retiring, St George passed Tyrone House to his son, consolidating his family’s legacy in the area.
The castle remained part of the St George family estate through subsequent generations. In more recent times, restoration efforts were undertaken by W. N. Gustavson von Hillerstam and his daughter Karren, who sought to preserve and maintain the structure. This restoration work reflects a continued interest in safeguarding the historical and architectural heritage of Kilcolgan Castle.
Remains
Kilcolgan Castle is built in the neo-Gothic style, notably featuring a three-story tower comprised of two main compartments. Its design was inspired by medieval towers, adopting elements such as a pyramidal roof shaped like a spire that adds vertical emphasis to the structure. This design choice connects the building visually and stylistically with the older medieval architecture upon which it partly rests.
The primary construction materials are slate and limestone, solid choices reflecting local availability and traditional building practices. Cast iron has also been used in parts of the construction, showcasing an integration of newer industrial materials alongside stone. Smaller turrets, attached to the main block of the castle, add to the complex silhouette and provide architectural diversity.
The castle’s limestone surfaces are decorated with carved reliefs and embossed horizontal bands, which add texture and detail to the otherwise solid masonry. Square pilasters (rectangular supports projecting slightly from the wall) and buttresses (supporting structures) enhance the building’s structural and visual complexity. Windows feature sharply pointed arches characteristic of the Gothic influence, especially visible on the front and eastern towers. These pointed arches are connected at the castle’s front by intricately carved stone structures, displaying skilled craftsmanship.
Architectural details include Tudor-style arches, a nod to a later medieval design tradition, and richly ornamented gates that emphasize the entrance. The battlements along the roofline incorporate crenellations—alternating raised sections and gaps typical of defensive architecture—and pointed openings, elements that are signature features of neo-Gothic design, enhancing the castle’s historic appearance. These features remain largely intact today due to restoration efforts, allowing Kilcolgan Castle to retain much of its architectural character from the early 19th century, while preserving traces of its medieval origins.







