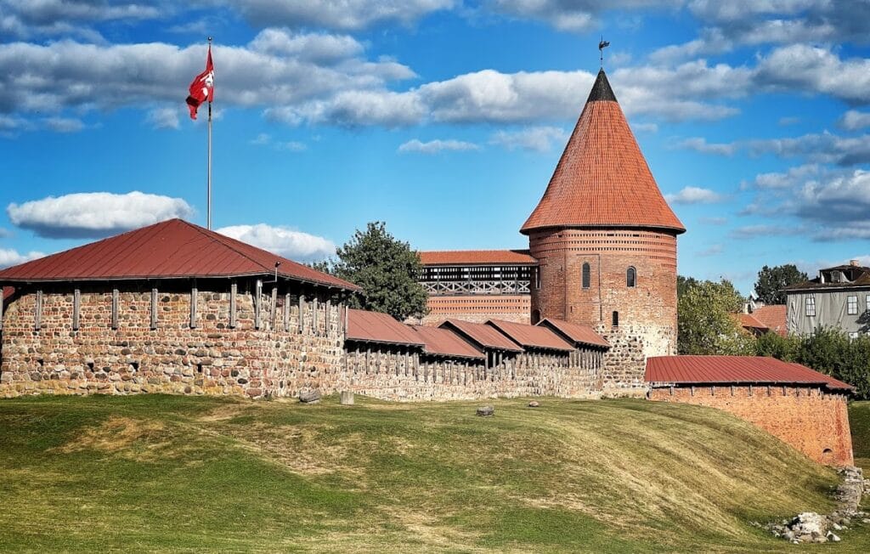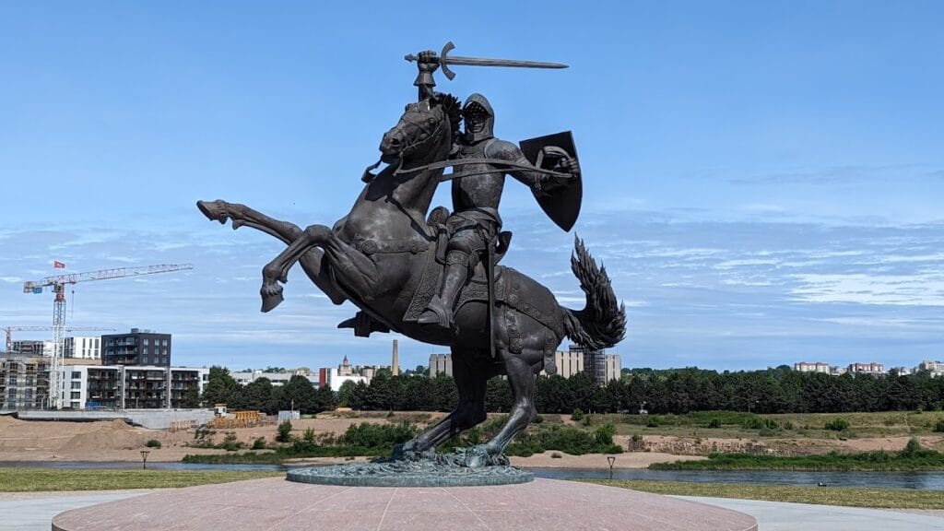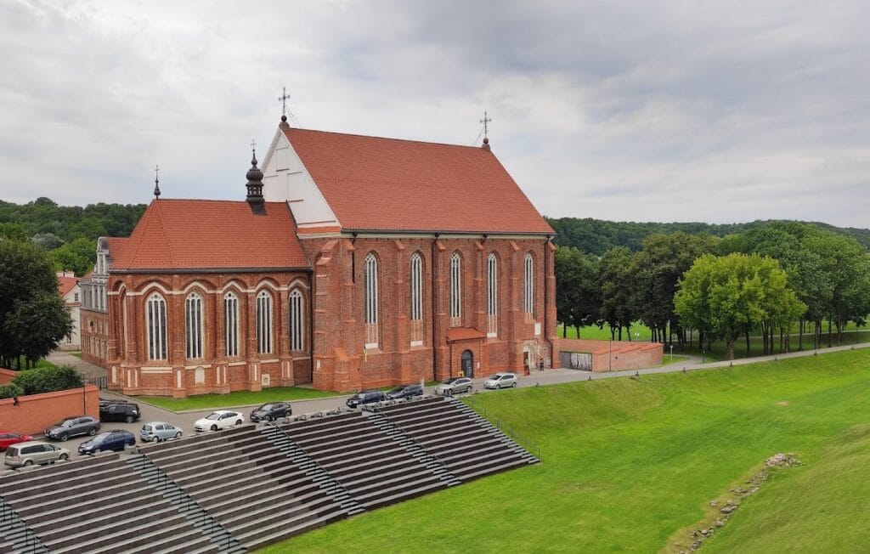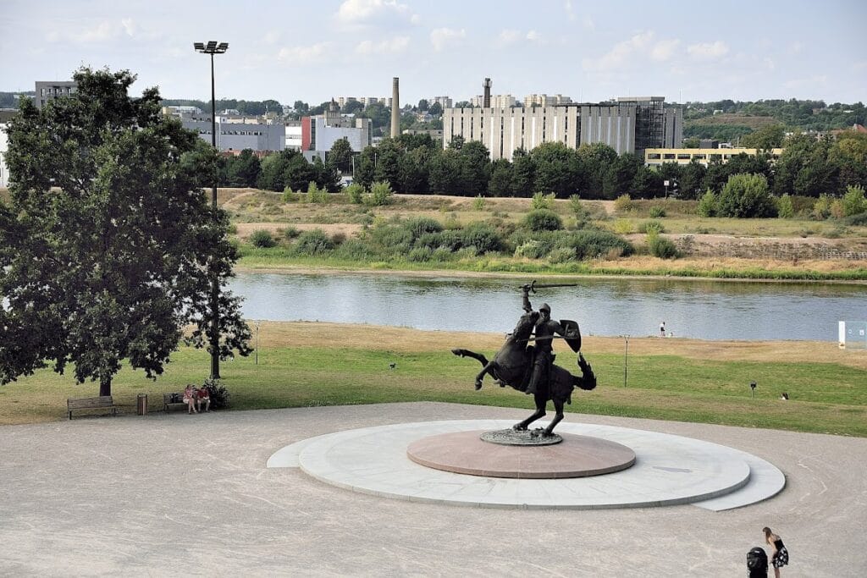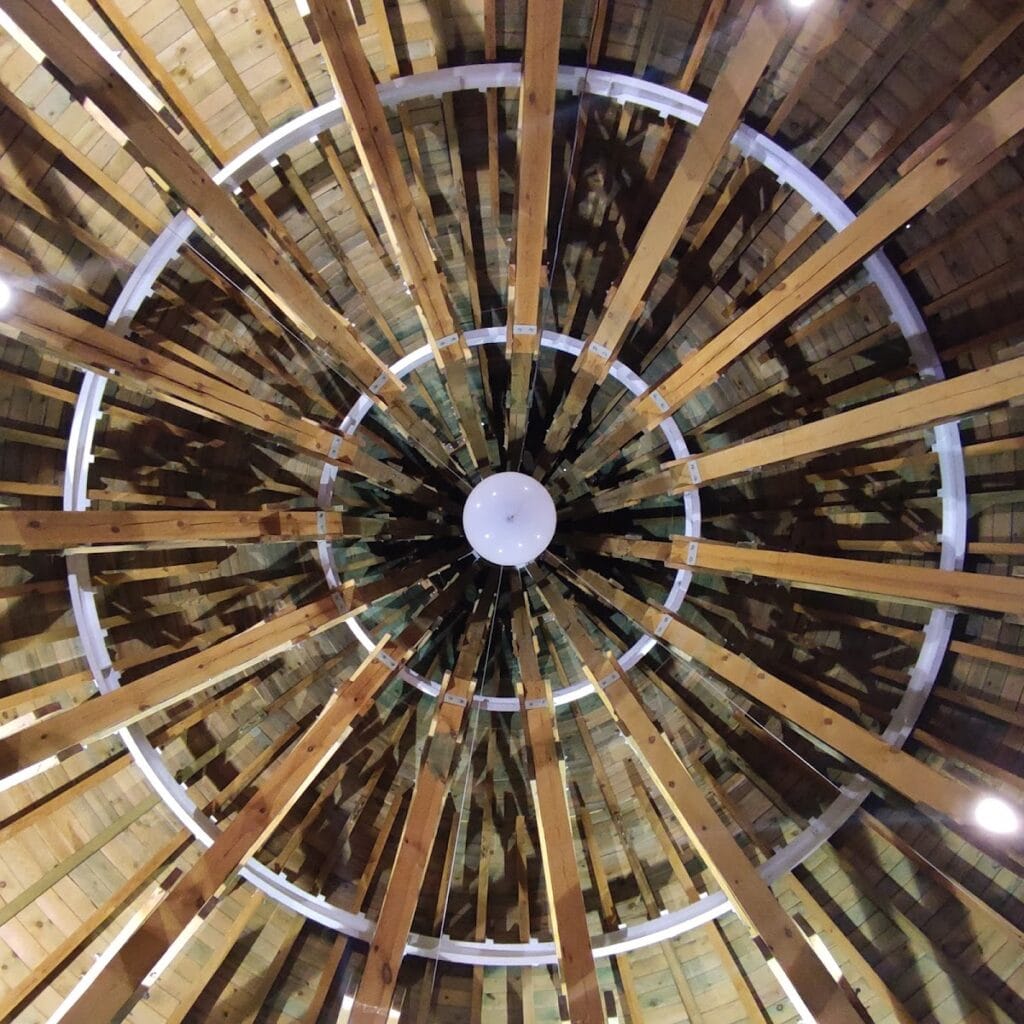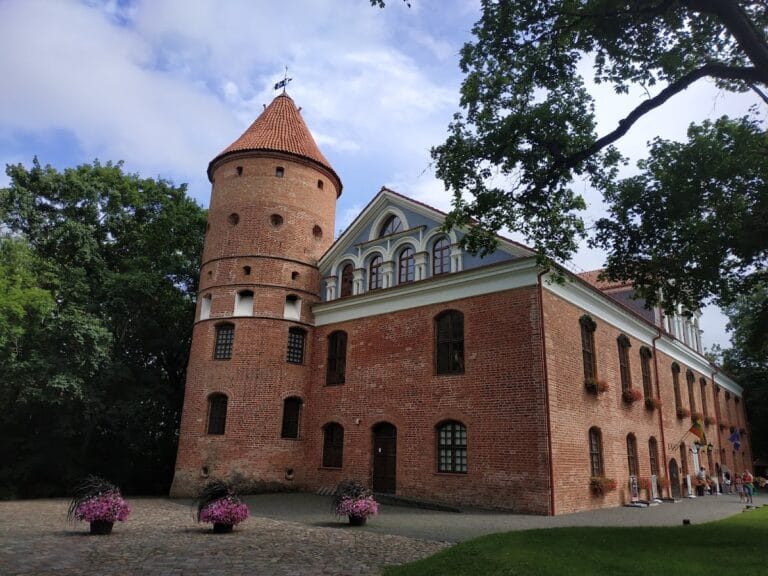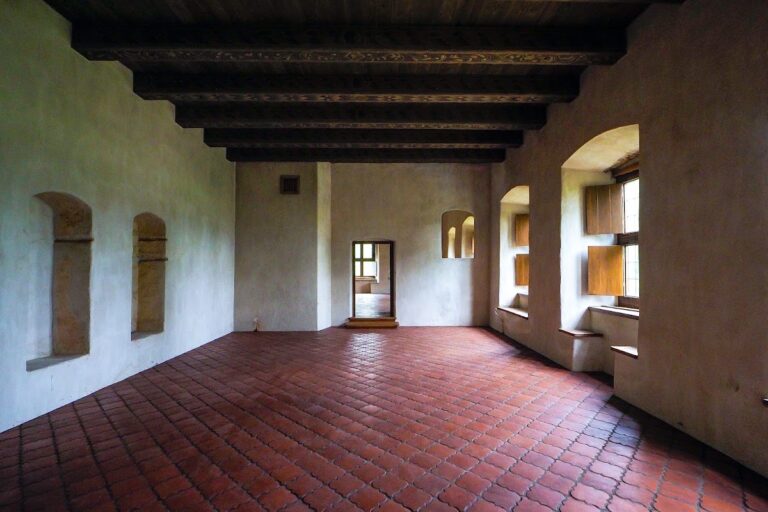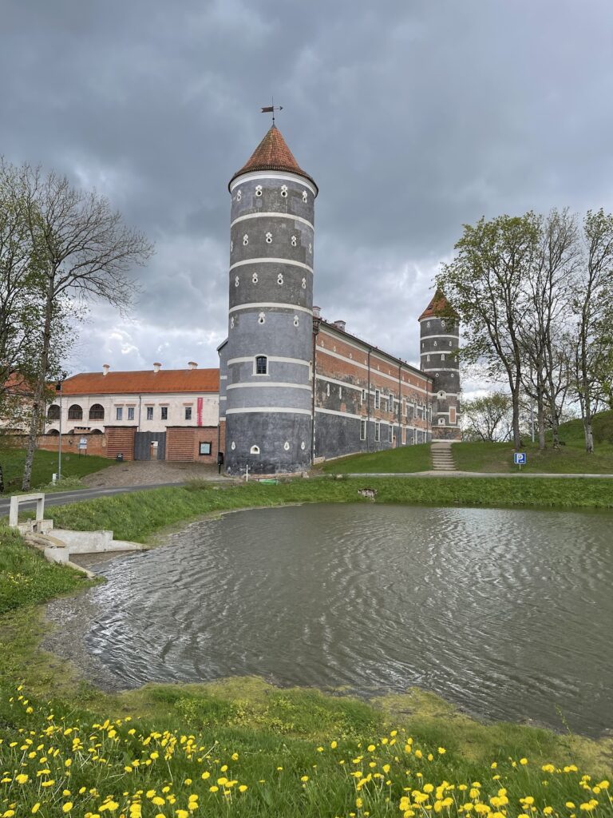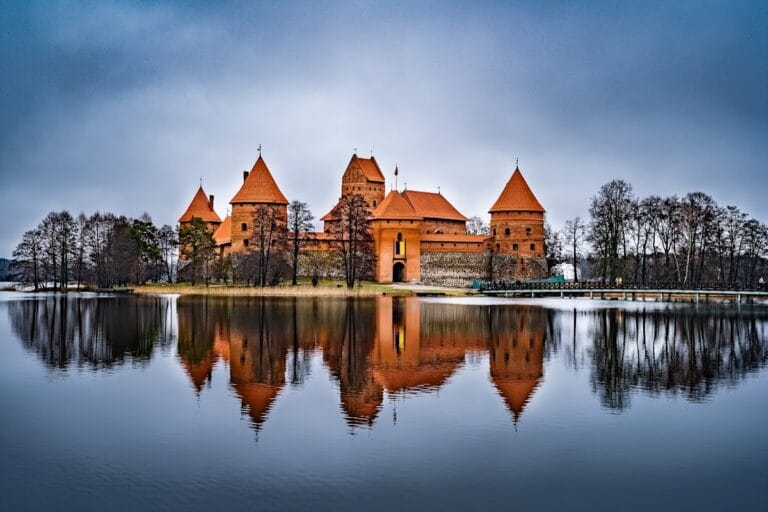Kaunas Castle: A Historic Lithuanian Fortress and Museum
Visitor Information
Google Rating: 4.6
Popularity: Medium
Official Website: kaunomuziejus.lt
Country: Lithuania
Civilization: Crusader, Early Modern, Medieval European
Site type: Military
Remains: Castle
History
Kaunas Castle, situated in Kaunas municipality, Lithuania, was originally constructed in the mid-14th century by German builders associated with the Teutonic Order. The fortress occupied a strategic location on the left bank of the Neris River, close to where it meets the Nemunas River, serving as an important defensive point for the Lithuanian state.
The castle’s earliest recorded mention appeared in 1361, when it was noted in the New Prussian Chronicle by Wigand of Marburg and referenced in correspondence from the Grand Master of the Teutonic Order, Winrich von Kniprode. The latter ordered detailed reconnaissance of its walls, signifying preparations for an assault. In the spring of 1362, after a grueling three-week siege that employed siege towers, battering rams, and possibly some of the earliest gunpowder weapons, the Teutonic Knights captured the castle. The Lithuanian defenders, led by Vaidotas, son of Duke Kęstutis, resisted fiercely but were ultimately forced to surrender.
Following its destruction in that siege, Kaunas Castle was rebuilt multiple times. Grand Duke Vytautas undertook significant reconstruction in the early 15th century, transforming the fortress from a purely military stronghold into a residence and administrative hub. After the decisive Battle of Grunwald in 1410, the castle’s military significance declined. Instead, it served as a seat of local governance and housed prominent prisoners, including the son of Akhmat, the Khan of the Golden Horde.
During the Livonian War in the 16th century, the castle’s defenses were enhanced by adding a dedicated artillery bastion near the southeastern tower to accommodate cannon fire. However, in the early 17th century, flooding by the Neris River caused considerable damage. Subsequent wars throughout the 17th and 18th centuries further impaired the structure. By the 19th century, much of the castle lay in ruins, with some sections dismantled for building materials. Despite this decline, archaeological excavations began in the 1920s and gathered momentum after World War II, leading to efforts to conserve and partially restore key features such as the southeastern tower and its bastion.
In addition to its historical roles, the castle has been referenced in cultural works and folklore. It appears in the 19th-century poem “Konrad Wallenrod” by Adam Mickiewicz and has been connected with local legends involving Queen Bona Sforza and ghostly apparitions, embedding it within the region’s cultural memory.
Remains
Kaunas Castle’s layout reflects its origins as a 14th-century Lithuanian enclosure-type fortress, featuring a central courtyard roughly 5,200 square meters in size. The original defensive enclosure was created from field stones, with brick used to finish corners and upper sections. The walls were substantial, measuring up to 2.5 meters thick and rising between 9 and 12 meters high, enclosing an area approximately 330 meters in perimeter. Initially, the walls did not include towers.
The fortress was surrounded by wide, water-filled moats connected to the nearby Neris River, measuring between 40 and 50 meters in width. Earthen ramparts and an outer defensive wall stood 20 to 25 meters beyond the main walls, measuring 1.5 to 2 meters thick and 4 to 5 meters tall. Defensive towers were built at the southeastern and northwestern corners, though construction of a southwestern tower was left incomplete.
Around 1409, a second stone castle was erected atop the foundations of the first. This reconstruction introduced walls thicker than before—between 3 and 3.5 meters—and taller, exceeding 10 meters in height. Four corner towers were added: two featuring round plans and two rectangular. The southeastern tower was notable for its round shape and stood four stories tall. Within the walls, a wooden gallery was constructed to accommodate defenders armed with firearms, an adaptation reflecting changes in military technology.
The castle’s courtyard served multiple functions, containing living quarters sufficient for up to 600 soldiers, storage facilities, and buildings used by the local Kaunas elder and noble visitors. Defensive moats were expanded to a width of 75 to 80 meters and reached depths of at least 10 meters near the riverside, enhancing protection.
In the mid-16th century, the castle’s defenses were further reinforced with the construction of a distinctive artillery bastion near the southeastern tower. Roughly 40 meters in diameter and rising about 12 meters tall, this bastion included firing niches for cannons and a subterranean gallery that connected to the tower’s basement, allowing defenders to deliver artillery fire while remaining protected. The outer walls of the castle were accented by decorative red brick bands contrasting with plastered surfaces.
Natural disasters also affected the site; flooding of the Neris River in the early 17th century led to the collapse of a tower in 1611 and the loss of the northern section of the fortress during the 1630s. By the 19th century, only about one-third of the complex remained, including two towers. Later, wooden residential and utility structures were built among the ruins until these were removed in the 1930s to facilitate archaeological investigation.
Excavations throughout the 20th century uncovered foundations of the initial 14th-century fortress, the artillery bastion’s remains, and other architectural elements. Conservation efforts included partial restorations of the southeastern tower and bastion, and protective roofing was installed on these portions in 1989. Between 2009 and 2011, the southeastern tower underwent extensive restoration, gaining two additional floors and a tiled roof. Slope adjustments were made on the western and northern sides of the tower, and a new wooden bridge was constructed to span the defensive moat.
Today, the castle’s surviving structures consist primarily of the southeastern tower, segments of the defensive walls, and the artillery bastion. These elements remain integrated within a museum complex, witnessing centuries of architectural adaptation and historical change.
