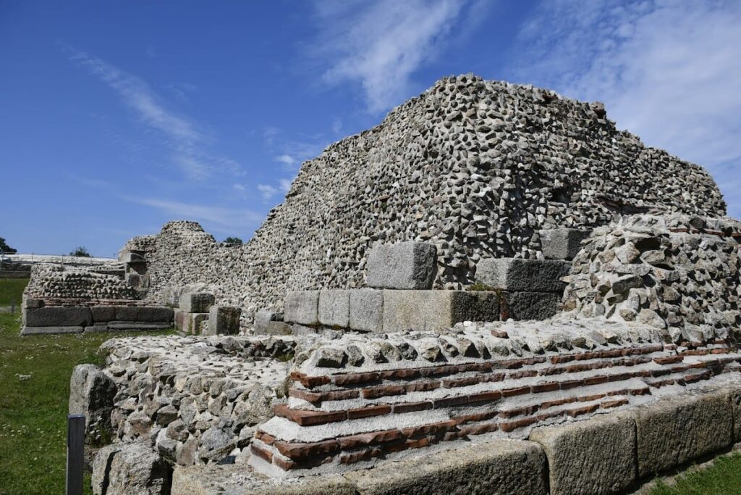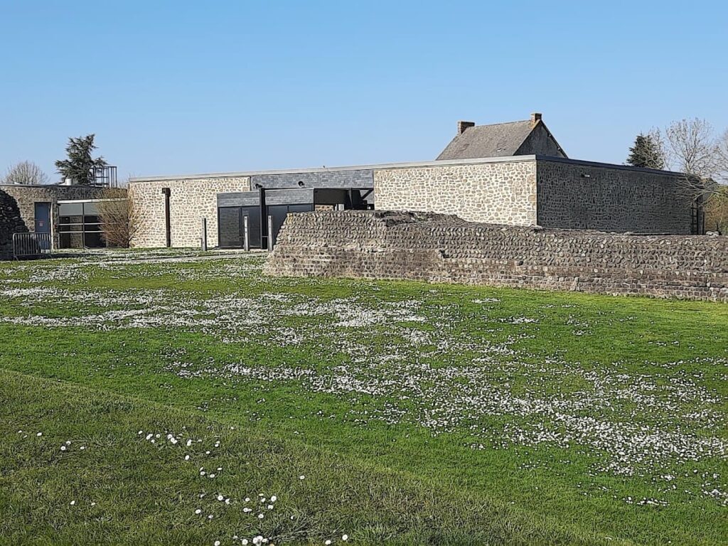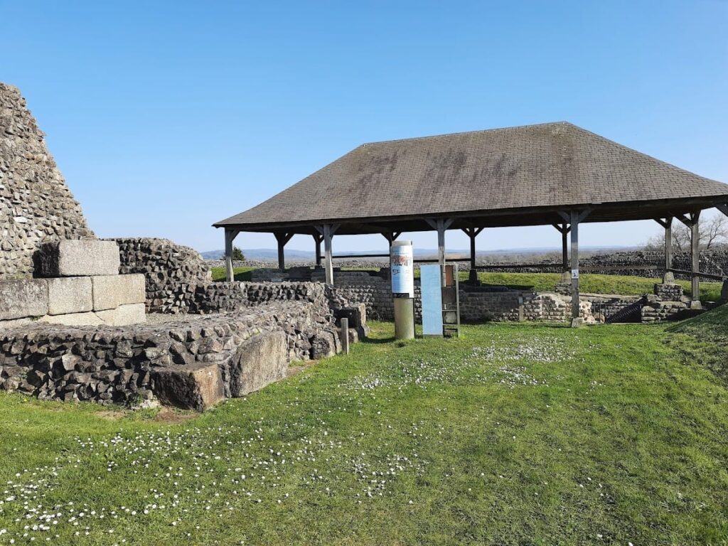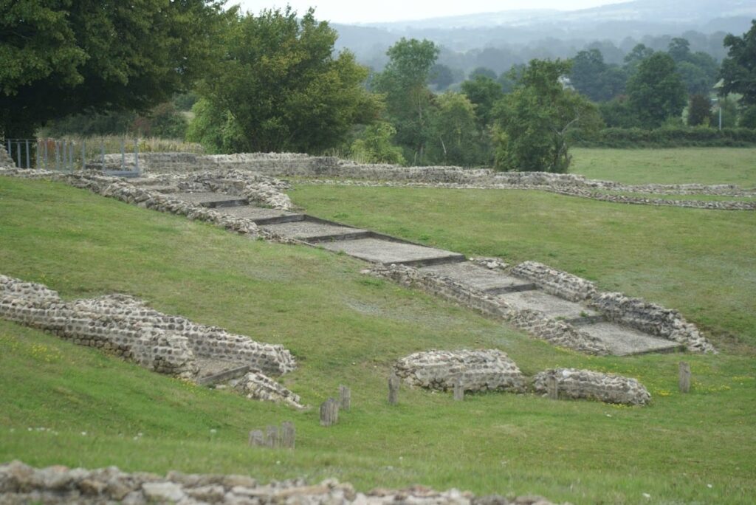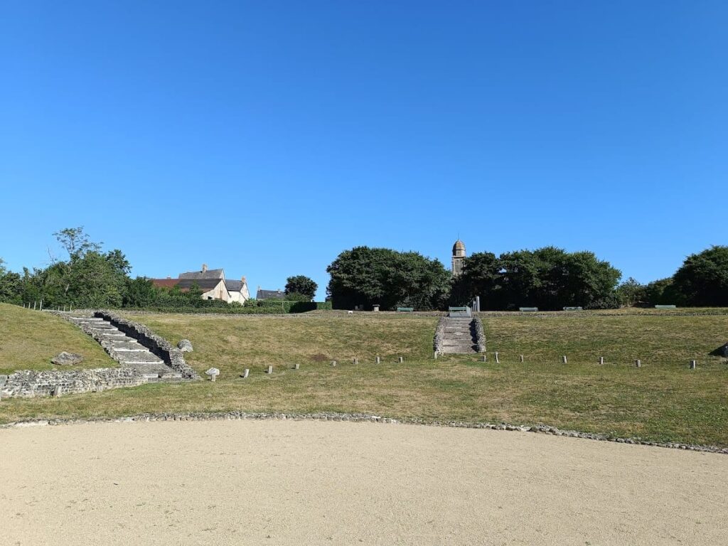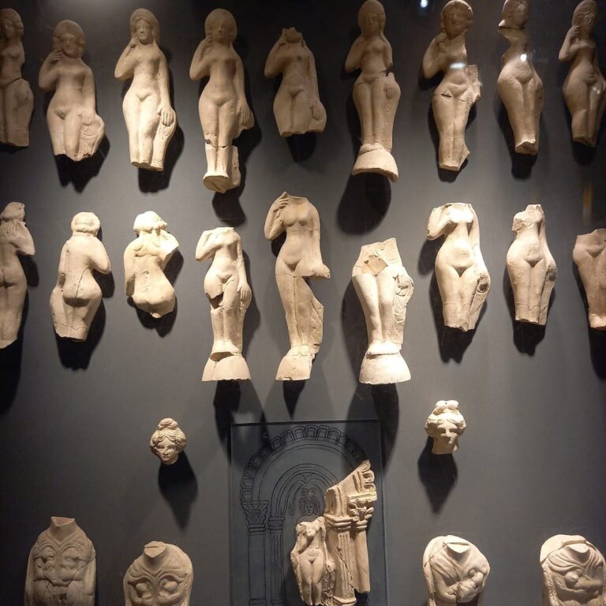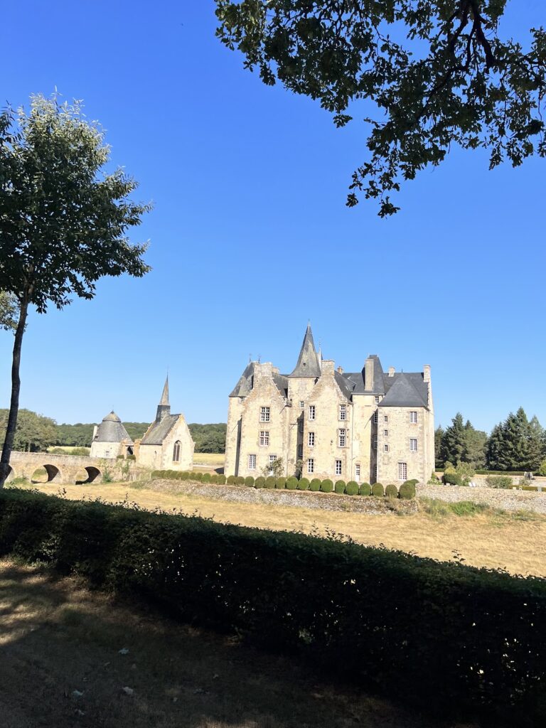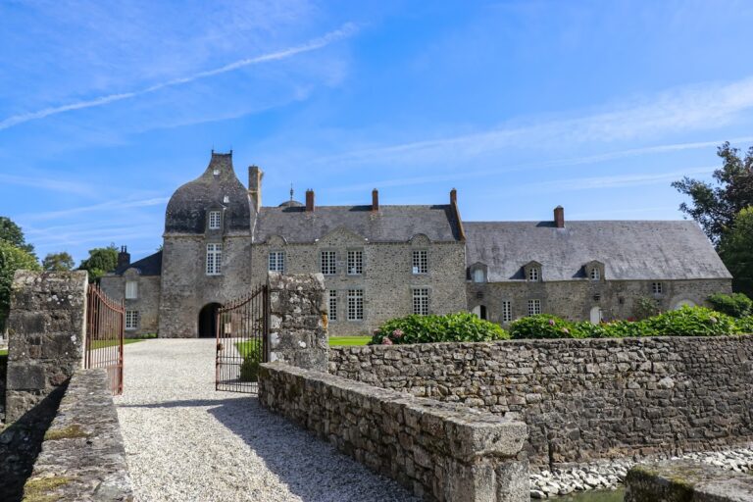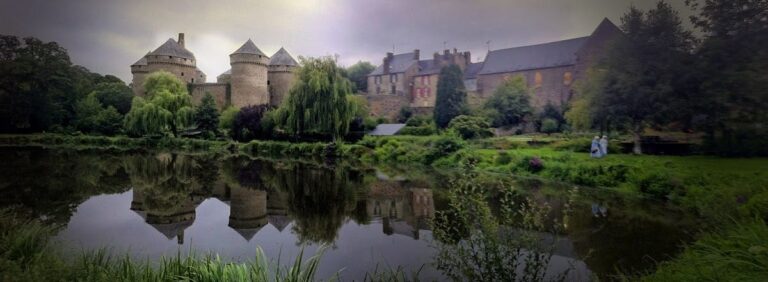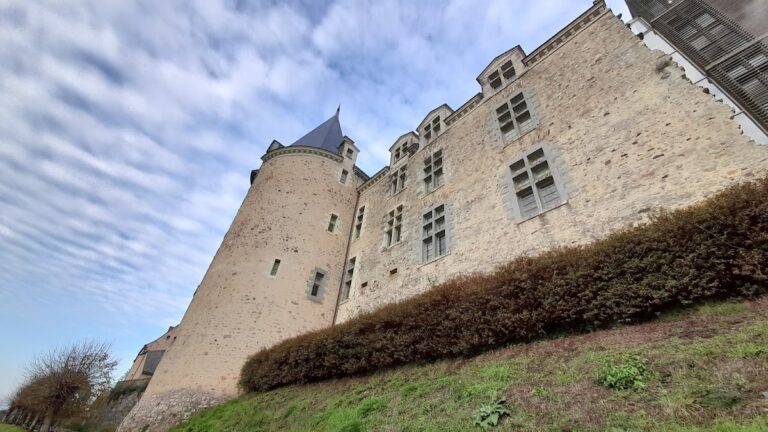Jublains Roman Fort: The Ancient City of Noviodunum in Northwestern France
Visitor Information
Google Rating: 4.4
Popularity: Low
Google Maps: View on Google Maps
Official Website: www.jublains.fr
Country: France
Civilization: Roman
Remains: Military
History
The Jublains Roman Fort is located in the commune of Jublains, within the Mayenne department in northwestern France. This site was originally occupied by the Diablintes, a Celtic tribe, during the La Tène period. At that time, it functioned as a sanctuary rather than a city and had not yet undergone urban development.
In the second half of the 1st century AD, under Roman imperial rule, the settlement was transformed into the city of Noviodunum, meaning “new fortress.” This change occurred during the administrative reorganization under Emperor Augustus, establishing Noviodunum as the capital of the Diablintes. The city is mentioned by the geographer Ptolemy and appears on the Roman road map known as the Tabula Peutingeriana, although there it is mistakenly labeled as Nu dionnum. Noviodunum served as a key crossroads connecting about ten other settlements.
Urbanization began around AD 20 and intensified in the mid-1st century. The original Celtic wooden temple was rebuilt in stone after AD 65. Public buildings such as a theatre, forum, and baths were constructed, reflecting the Romanization of the city. A grid plan was imposed during the Flavian dynasty, but parts of the planned layout remained unoccupied.
In the late 2nd or early 3rd century, construction started on a trapezoidal fortification known as the castellum. Initially believed to be a military fort, it is now understood as a storage and tax collection center related to the grain supply system called the annona. The castellum’s construction began under Emperor Diocletian but was never fully completed, likely due to the city’s declining strategic importance.
From the 4th century, Noviodunum experienced decline. Coin and pottery evidence disappear by the reigns of Constantine or Magnentius. The city lost its status as a capital when the Diablintes were absorbed by the neighboring Aulerques Cénomans around the late 4th or early 5th century, reducing Noviodunum to a vicus, or small settlement.
In late antiquity, the public baths were converted into a church. Merovingian-era habitation developed on the ruins of Roman villas and the theatre. Between the 6th and 8th centuries, the site served as a military relay point against Breton incursions. By the 10th century, the urban character of the site had disappeared. The castellum ruins were reused in constructing the nearby Mayenne castle, marking a shift in the local seat of power.
The site was rediscovered starting in the late 16th century. In 1739, historian Jean Lebeuf identified the ancient city, and a mosaic found in 1776 supported this identification. Major archaeological excavations took place between 1834 and 1870, led by François-Jean Verger, Augustin Magdelaine, and Henri Barbe. Excavations resumed in 1942 under Robert Boissel and René Diehl, with further work in the 1970s and 1980s. René Rebuffat conducted a detailed study of the castellum from 1975 to 1990. Since the 1980s, efforts have focused on protecting and studying the site, including establishing an archaeological reserve and a museum dedicated to Gallo-Roman artifacts.
Remains
The ancient city of Noviodunum covered about 20 hectares and was laid out on an orthogonal grid plan dating to the Flavian dynasty. The plan included roughly 40 city blocks, or insulae, each about 70 meters square. Two main streets, each seven meters wide, crossed the city, with smaller streets four to 4.5 meters wide. The southeastern area remained unbuilt and was used for artisanal workshops such as pottery, glassmaking, and blacksmithing. The wider territory of the Diablintes city extended to about 100 hectares including surrounding lands.
The forum, excavated in the late 19th century at La Tonnelle, is a large rectangular space approximately 52 by 55 meters. It was surrounded by a portico built in opus mixtum, a Roman technique combining brick and stone. Small rooms lined the northern side. An altar dedicated to Jupiter was found here and is now displayed in the museum. Coins bearing Emperor Tiberius’s portrait suggest the forum was built after his reign. An inscription mentioning the baths was also discovered nearby.
The theatre was constructed around 81–83 AD during Emperor Domitian’s rule. It was a gift from a wealthy merchant named Orgétorix, as revealed by inscriptions found in 1989. Originally nearly circular, the theatre was replaced in the 2nd century, likely under Hadrian, by a larger semi-circular structure suitable for amphitheatre-style events, though no evidence of wild beast shows exists. The theatre combined stone construction with wooden seating built into a natural slope. Decorative fragments, including a “mask pillar” and terracotta Venus statuettes, were found reused in the castellum foundations. An Iron Age monolithic stele remains in the orchestra area. The theatre is still used for cultural events.
The castellum is a trapezoidal fortification measuring about 117.5 by 104.25 meters. Excavated first in 1834 and studied extensively by René Rebuffat between 1975 and 1990, it was built in three phases. The central feature is a rectangular praetorian tower measuring 22 by 23 meters, with a courtyard and flanked by square corner turrets. This phase dates to the late 2nd or early 3rd century and may have served imperial administration or the Roman postal system (cursus publicus). Surrounding this is an earthen rampart with a 10-meter-wide ditch and a southeast gate, dated between 274 and 285 AD. Later, a stone wall about 120 meters per side with nine circular towers was added, likely under Diocletian. Defensive features for the gates were never completed. The castellum likely functioned as a storage site for grain or valuables and as a tax collection point rather than a military fort.
Inside the castellum are two thermal complexes. The smaller baths include two rooms, one heated by a hypocaust (an underfloor heating system) and a changing or boiler room. The larger baths measure 12 by 6 meters and contain a vestibule, cold room (frigidarium), three heated rooms including a warm room and steam room, and a boiler room. Architectural fragments from earlier buildings, such as column shafts and mask pillar pieces, were reused in the castellum walls.
The public baths, built under Emperor Trajan and modified under the Severan dynasty, were partly converted into a church in late antiquity. Discovered during 19th-century construction work, they were excavated in detail in 1973–74. The baths occupied a city block about 60 meters wide, surrounded by porticoes with annexes. Surviving features include the frigidarium with a rectangular pool and southern apse, a warm room with hypocaust heating, and hot baths with two apses and a hearth. The pool’s shale paving dates to the late 2nd century. An underground aqueduct about 8 kilometers long supplied water, and two sewers drained wastewater toward the theatre. Decorative elements are limited but include mosaic fragments and painted plaster.
The sanctuary, known as the Temple of Fortuna, was first identified in 1835 and protected since 1912. It replaced an earlier wooden Gallic temple and consisted of a roughly 70-meter square enclosure with porticoes along the courtyard edges. The central temple was an octastyle peripteral building (with eight columns at the front and a surrounding colonnade) measuring 30 by 20 meters. The temple’s cella, or inner chamber, was surrounded by a gallery. The temple is slightly offset to the southwest, possibly to accommodate earlier structures or ritual processions. Stone construction dates after AD 65, with above-ground work under the Severan emperors. Entrance porches were sealed at the end of the 3rd century, incorporating fragments of a mother goddess statue. Partial reopening occurred later, as indicated by a coin of Magnentius. The sanctuary had two entrances, including a main corridor with stairs, and an external ablution structure supplied by an underground pipe. The deity worshiped is unknown but may have been a local Mars-like god or mother goddess, supported by statue fragments and numerous votive Venus figurines. Building materials included local stone for inner parts, shelly limestone from the Loire for exterior facing, grès columns quarried about 10 kilometers away, and tuffeau stone capitals. Fresco fragments with pigeon motifs decorated the entrances. Many votive bronze offerings and Celtic swords were found. The sanctuary was abandoned around AD 350.
Residential buildings have been excavated since the 1970s. The La Boissière house dates to the 1st century, was modified in the 3rd century, and remained occupied into the Middle Ages. It included outbuildings and wells. The La Tonnelle house near the forum was excavated in the 19th century, yielding Venus statuettes and possibly a small temple (fanum). Only one mosaic is known from the site, discovered in 1776 in the Clos aux Poulains area, likely from a thermal building, but it was destroyed during the French Revolution. The southeastern city area was densely built, while the southwest had fewer buildings but evidence of pottery and metalworking workshops. Some habitation and artisanal activity extended beyond the city limits.
Roman cemeteries were located outside the city. The best-known is the southern necropolis, excavated between 1969 and 1972 on the museum site, containing mostly cremation burials dated from the 1st to 4th centuries. Another necropolis near the temple may have included a mausoleum with a statue of Oceanus, now displayed in the museum. Scattered funerary remains have been found elsewhere on the site.
