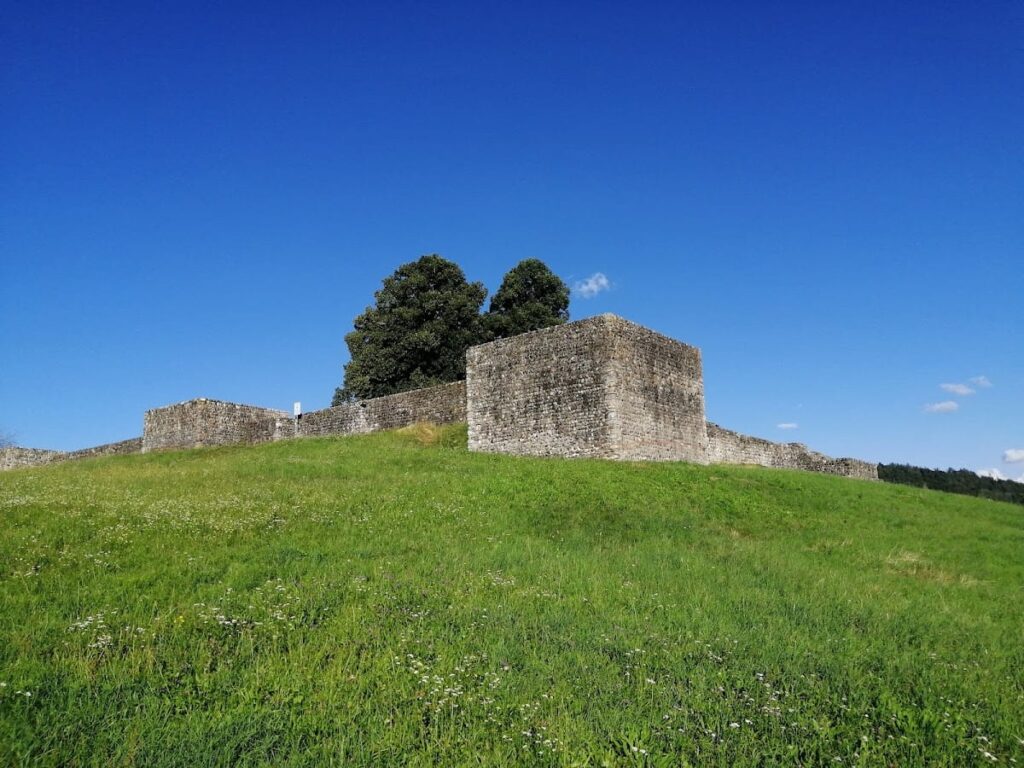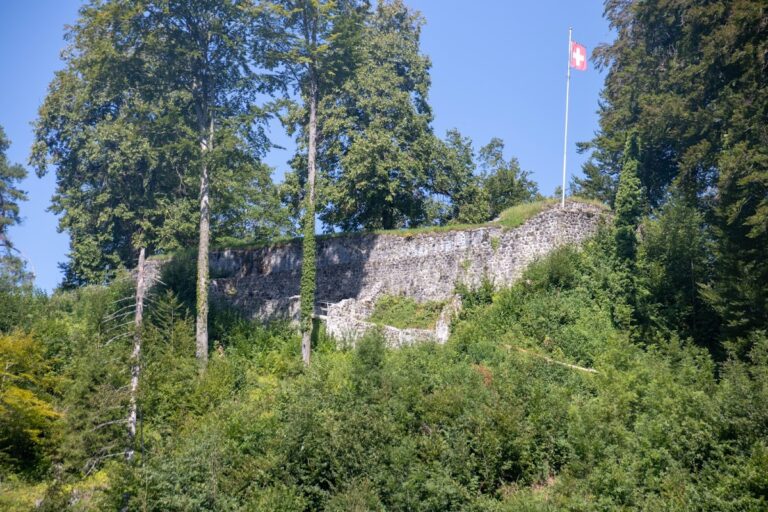Irgenhausen Castrum: A Late Roman Fortification in Switzerland
Visitor Information
Google Rating: 4.5
Popularity: Low
Google Maps: View on Google Maps
Official Website: ad.zh.ch
Country: Switzerland
Civilization: Roman
Remains: Military
History
The Irgenhausen Castrum is a Roman fortification situated in Irgenhausen, within the municipality of Pfäffikon in the canton of Zürich, Switzerland. It was constructed during the 4th century AD as part of the late Roman defensive system known as the Donau-Iller-Rhein Limes, or the late Roman Hochrhein Limes. This line of fortifications aimed to protect the Roman Empire’s northern borders along the Rhine River.
Before the fort’s construction, the site hosted a Roman villa rustica, a large rural estate, from the 1st to the 3rd centuries AD. Archaeological evidence, including a hypocaust heating system, indicates the villa’s presence beneath the southern corner tower of the later fort. The villa likely covered the entire plateau and extended down the hillside, with living quarters concentrated at the north and south corners.
The castrum was built to secure a vital road connecting Centum Prata (modern Kempraten) on Lake Zürich and Vitudurum (modern Oberwinterthur). Its role was to protect supply and communication routes leading to the Rhine frontier. The fort also monitored traffic, stored supplies temporarily, relayed messages, and could block the road during barbarian incursions.
The fort was probably abandoned in the early 5th century, around 401 AD, when the Roman province was relinquished. It may have been destroyed by fire during an Alamannic invasion or deliberately burned by its garrison upon withdrawal. After the Roman period, two rooms with semicircular apses inside the fort may have served as an early medieval church, known as the Benignus Church, built atop the late antique ruins.
Locally, the site was known as “Bürglen” and may correspond to a place called Camputna or Cambodunum mentioned in a 9th-century document. The original Roman name of the fort remains unknown. Interest in the site began in the 18th century with early finds and local legends. In 1838, Ferdinand Keller conducted the first survey of the fort’s layout. Between 1898 and 1908, the Antiquarische Gesellschaft Zürich carried out excavations and partial restorations after purchasing the site to prevent stone quarrying. Since 1909, the castrum has been under federal protection and has belonged to the municipality of Pfäffikon since 1957.
Remains
The Irgenhausen Castrum has a roughly square layout measuring about 60 by 61 meters, covering approximately 0.366 hectares. It is situated on the Bürglen drumlin, a hill rising roughly 10 meters above the surrounding land and 25 meters above Lake Pfäffikersee. The fort’s plan adapts slightly at the north and west corners to fit the uneven terrain.
The enclosing wall is about 1.9 meters thick and built from unmortared fieldstones with occasional brick fragments arranged in a herringbone pattern known as opus spicatum. The wall’s core consists of mortared rubble masonry. Although the original height is unknown, the wall includes four square corner towers measuring 8 by 8 meters and three smaller mid-wall towers of 6 by 6 meters. Tower walls are between 1.4 and 1.5 meters thick externally, with entrances featuring concrete thresholds.
The main gate is located on the southeast side. Three additional side gates, each about 1.5 to 1.6 meters wide, are positioned near the west middle tower on the south side, the north corner tower on the east side, and the south middle tower on the east side. Narrow slits in the walls, measuring 0.4 by 0.25 meters, appear between corner and middle towers on all sides and likely served for drainage or ventilation. Six small round holes on the west wall probably functioned as water outlets.
Inside the fort, remains of stone buildings include a three-room structure interpreted as a bathhouse. This building features two apsidal rooms, which may have served as the frigidarium (cold room), tepidarium (warm room), and caldarium (hot room). Another three-room building is identified as the principia, or headquarters. The hypocaust system of the earlier villa rustica was discovered beneath the southern corner tower, confirming the villa’s earlier presence.
Wooden structures such as barracks, a granary (horreum), and a commander’s house (praetorium) likely existed but have left no surviving traces. Two rooms with semicircular apses inside the fort may belong to the early medieval Benignus Church, constructed atop the late antique ruins.
The fort’s construction used local materials, including glacial deposits, Verrucano rock from the Glarus region, Helvetic limestone, and Nagelfluh conglomerate. Mortar was made from sand and lime, showing a white to slightly reddish color. The masonry quality varies, suggesting that multiple military units with different levels of craftsmanship participated in the construction.
A notable artifact found at the site is a 4th-century onion-head fibula, a type of brooch made of base metal. This item was likely worn by a low-ranking officer or soldier, indicating the presence of a small detachment of limitanei, or border troops, stationed at the fort.










