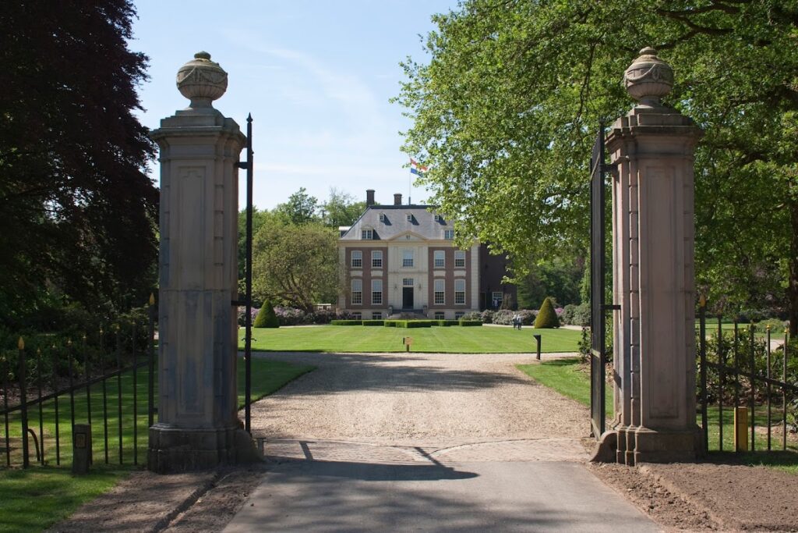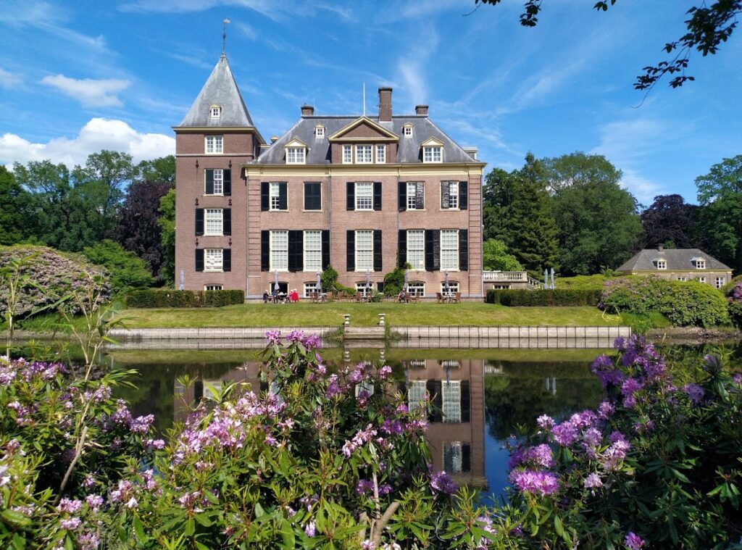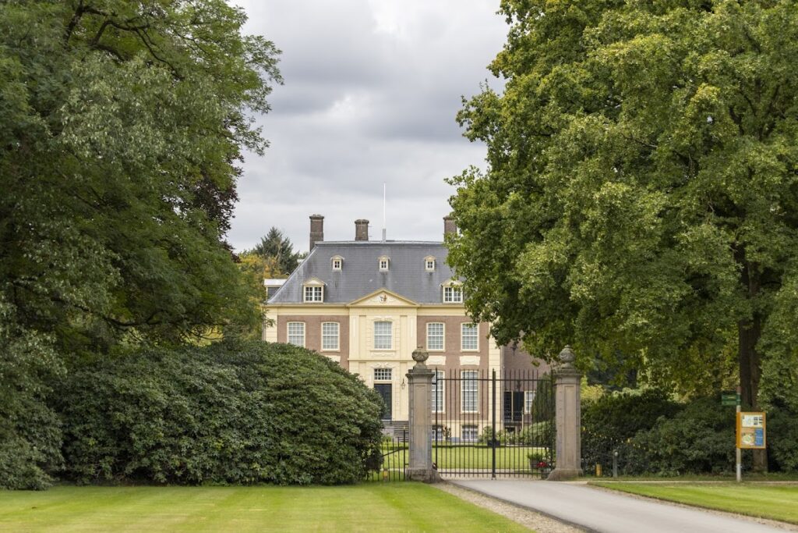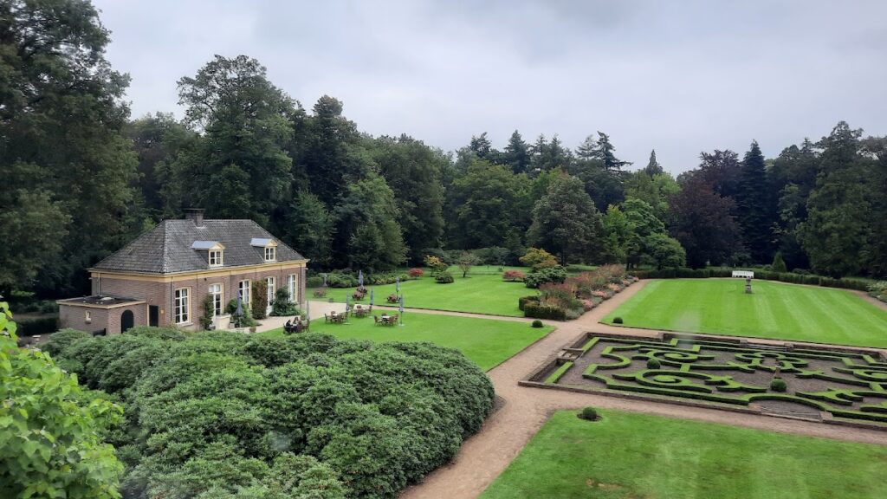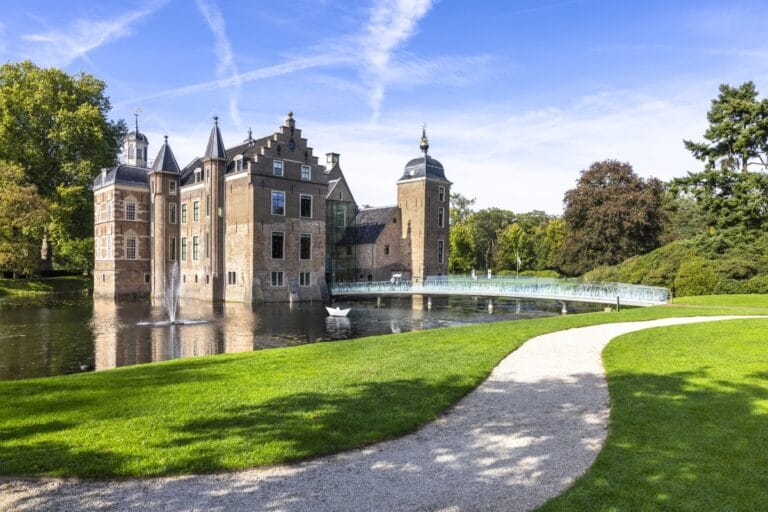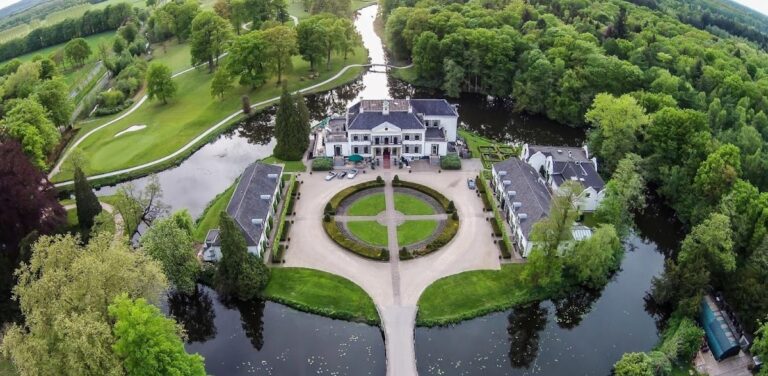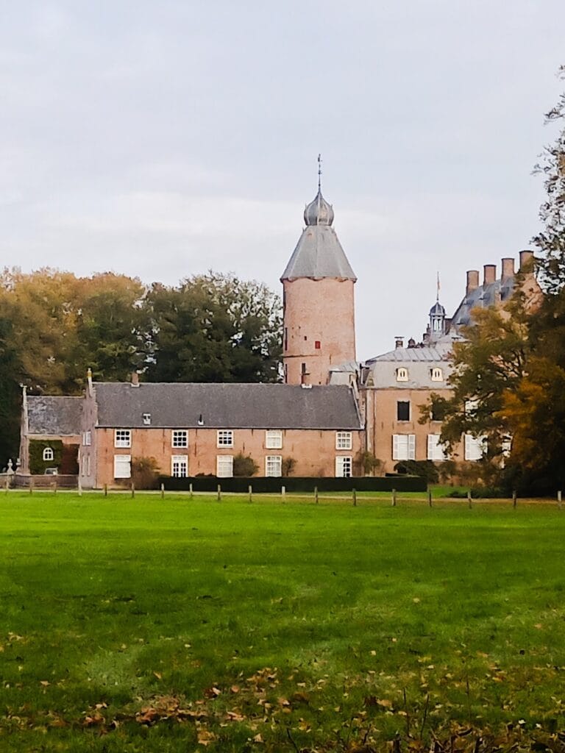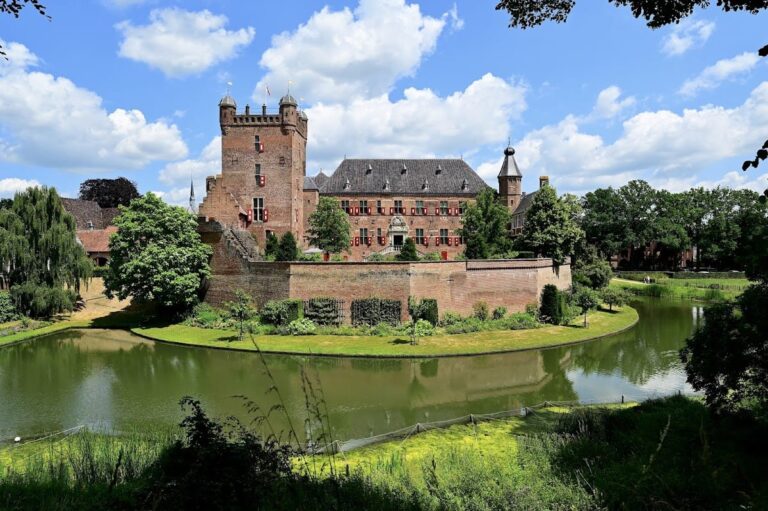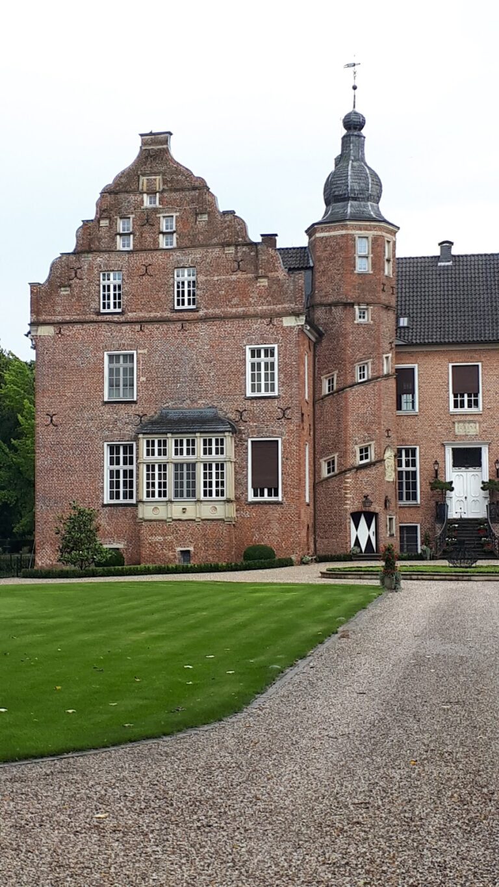Huis Verwolde: A Historic Estate and Former Fortress in Laren, Netherlands
Visitor Information
Google Rating: 4.5
Popularity: Low
Google Maps: View on Google Maps
Official Website: www.glk.nl
Country: Netherlands
Civilization: Unclassified
Remains: Military
History
Huis Verwolde is located in Laren, a municipality in the Netherlands. The estate traces its origins to the medieval period, constructed by the Lords of Keppel who ruled the region. It began likely in the 12th century as a fortified dwelling serving primarily as a hunting lodge amid the abundant local game.
The earliest written records date back to the 12th and 14th centuries, naming Wolter I van Keppel in 1182 and Derck II van Keppel in 1346 as owners connected to Verwolde. Around 1500, the castle played a role in local political struggles between two noble families, the Heeckerens and Bronckhorstens. Derck IV van Keppel allied with the Heeckerens, which led to the castle’s seizure in 1505 by Duke Charles of Guelders due to broken loyalty. The duke strengthened Verwolde, transforming it into a border fortress staffed by soldiers and fortified with defensive works.
Hostilities continued when, in 1510, forces led by Bishop Frederick of Utrecht attacked and destroyed the castle. Its protective triple moats were filled, and the walls were demolished. The Van Keppel family later built a new residence on the site during the 16th century. However, when the family’s male lineage ended in 1546, ownership passed through marriage to the Van Haaften lineage.
In the late 16th century, during the Eighty Years’ War, Spanish troops occupied the castle in 1583. Around 1600, a drawing depicted the fortress as having a rectangular main enclosure with polygonal defensive walls and towers. Later archaeological studies confirmed the fortress’s size and its multiple moats, gatehouse, and outer enclosure, revealing a well-defended medieval stronghold.
The estate changed hands several times during the 17th and 18th centuries. In 1658, it was acquired by the Ripperda family and subsequently passed to the Van Goltstein and Van der Borch families. In 1775, Frederik Willem van der Borch commissioned architect Philip Willem Schonck to construct a new classical manor house on the site. Schonck completed the house and its designed gardens within nine months, marking a significant transformation from fortress to elegant residence.
During the 20th century, Line baroness van der Borch van Verwolde-Voûte undertook major renovations in 1926, adding a large corner tower to the manor giving it a castle-like silhouette. These modernizations, designed by the Van Nieukerken firm, updated the house for contemporary living standards of that era. During the Second World War, the manor served as a sanatorium for tuberculosis patients to prevent it from occupation by Nazi forces.
The Van der Borch family held the estate until 1977, after which it was sold to the Stichting Geldersche Kasteelen foundation. The foundation undertook research and restoration efforts, eventually opening the house to the public as a museum by 2012. The estate’s gardens and surrounding woodlands remain accessible with marked paths for visitors.
Remains
Excavations at Huis Verwolde have revealed a medieval fortress layout dominated by a large rectangular main enclosure measuring approximately 34 by 37.5 meters. This core stronghold was surrounded by a defensive wall that included a gatehouse, revealing its military purpose during the medieval period. The stone walls and gate structure would have served to protect the inhabitants from local conflicts and invasions.
The fortress was further secured by two main moats surrounding the central building, forming an effective defense system against attackers. Beyond this, an outer enclosure referred to as a bailey measured about 17 by 35 meters and contained smaller supporting buildings. All of these were themselves encircled by a third moat, providing multiple water defenses and layered protection.
A drawing from around 1600 confirms that the castle’s walls were polygonal and featured several towers, intended both for surveillance and defense. The layout illustrates a sophisticated medieval fortress adapted to the political turbulence of the region.
Beneath the current manor house, which dates from 1776, traces of earlier fortifications have been studied archaeologically, confirming the dimensions and arrangement of the medieval complex. The manor itself was designed in the classical style by Philip Willem Schonck and includes formal gardens planned alongside the house.
The manor’s interior features a Chinese-themed room, decorated with wallpaper made by the factory of Jan Hendrik Troost van Groenendoelen. It also contains a collection of 18th-century Chinese porcelain, illustrating the period’s fascination with Asian art and trade connections.
In 1926, a large corner tower was added to the manor by architects from the Van Nieukerken bureau, lending the house a castle-like attribute that visually links it to its medieval predecessors. This renovation introduced modern amenities while respecting the historical context.
Today, the estate includes various outbuildings such as orangeries, coach houses, and farm structures, reflecting its diverse agricultural and residential uses over time. Careful restorations by the managing foundation have preserved original wallpaper and historic elements, allowing visitors to experience the layered history embodied in Huis Verwolde.
