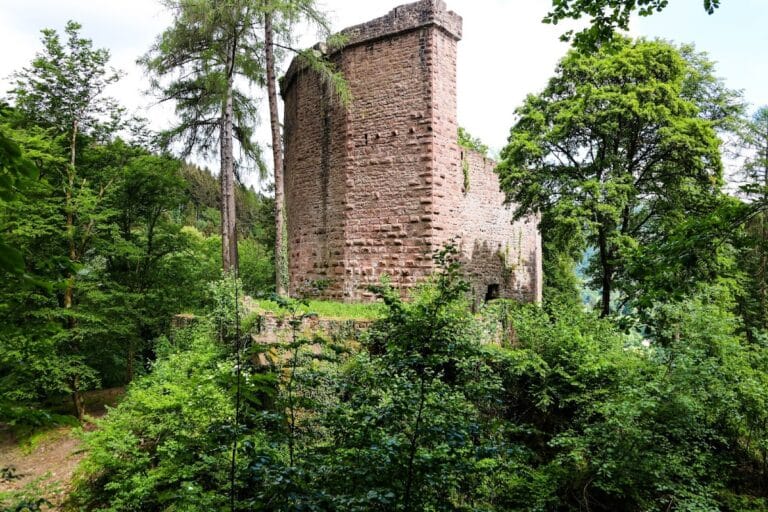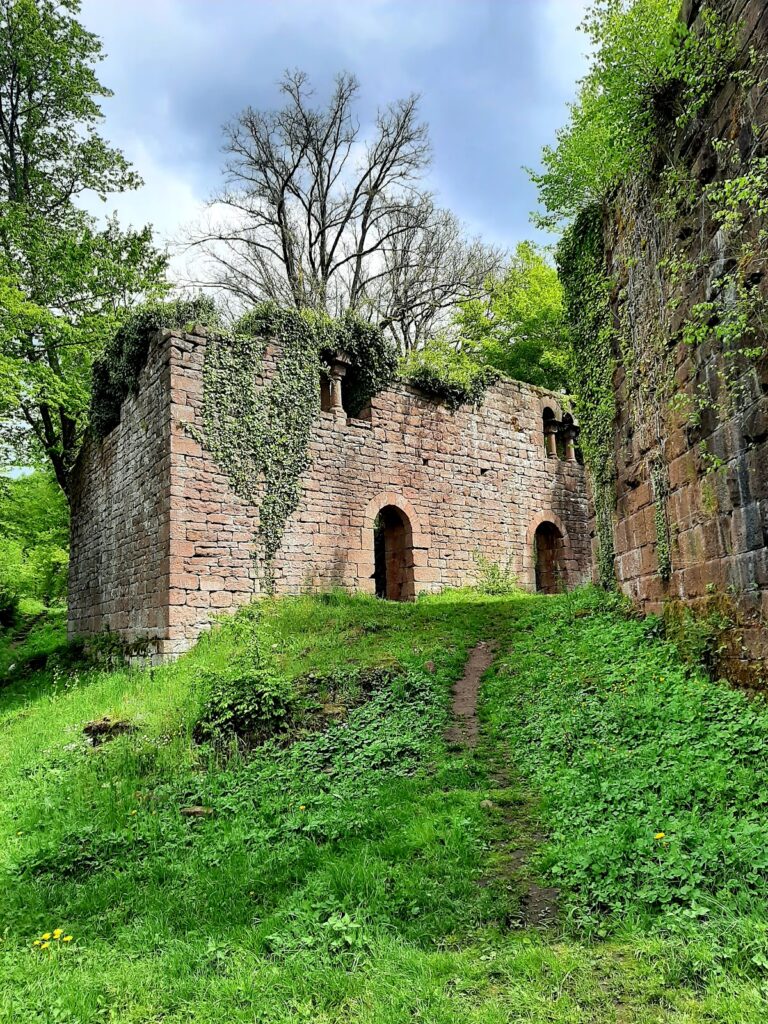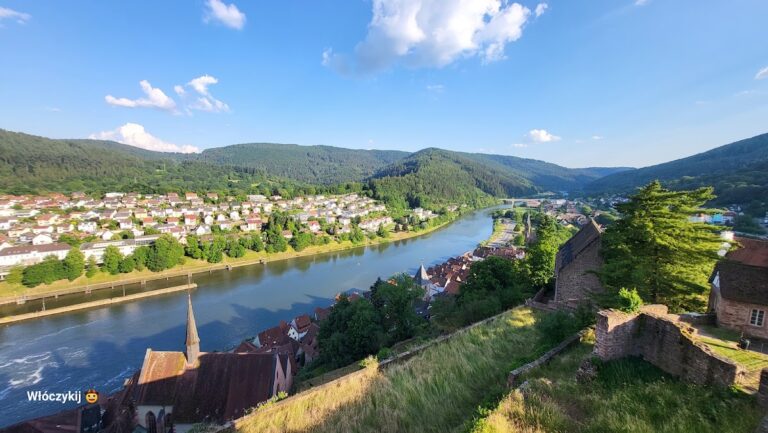Hornberg Castle: A Historic Fortress in Neckarzimmern, Germany
Visitor Information
Google Rating: 4.5
Popularity: Medium
Google Maps: View on Google Maps
Official Website: www.burg-hornberg.de
Country: Germany
Civilization: Medieval European
Remains: Military
History
Hornberg Castle stands on a steep spur overlooking the Neckar valley in what is now Neckarzimmern, Germany. It was likely founded in the 11th century and first appears in records from 1184 as property of the Counts of Lauffen. These counts controlled the Neckar valley and its river traffic, making the castle strategically important. Originally, Hornberg consisted of two separate fortifications, an upper and a lower castle, sharing an outer bailey. Around 1510, these were unified by a surrounding wall.
Ownership of the castle changed frequently over the centuries. After the Counts of Lauffen, the Lords of Dürn held parts of the castle, and the Bishopric of Speyer maintained overlordship until 1803. The castle was often divided between different owners, with the upper and lower sections controlled separately. In 1464, Lutz Schott von Schottenstein purchased the castle and fortified it, merging the two castles and the outer bailey into a single complex.
In 1517, the renowned knight Götz von Berlichingen acquired Hornberg Castle. He lived there for 45 years until his death in 1562. His grandson, Philipp Ernst von Berlichingen, undertook significant expansions and renovations starting in 1573. The castle passed to the Gemmingen family in 1612, who still own it today. During the Thirty Years’ War, Hornberg was occupied and plundered in 1634 and 1645. It suffered further damage during the Nine Years’ War in 1689 but was restored by 1700.
After 1738, the castle was abandoned for nearly a century until partial restoration began in 1825. In the 20th century, extensive restoration efforts revived the site. The castle became home to a museum in 1968, displaying medieval arms and armor, including Götz von Berlichingen’s original suit. Parts of the castle complex were adapted for hospitality and public events. The castle is also linked to a historic vineyard documented since 1184, possibly dating back to Roman times, which remains active under the Gemmingen family.
Remains
Hornberg Castle occupies a narrow, steep ridge about 228.6 meters above sea level, stretching roughly 170 meters in length. The site originally consisted of two separate castles, upper and lower, with a shared outer bailey. Around 1510, a common defensive wall enclosed the entire complex, uniting the two sections.
The lower castle contains the oldest surviving structure, a Romanesque tower palace from the mid-12th century. This building measures approximately 12 by 25.5 meters, with walls up to 2.7 meters thick on the north side. It rises about 15 meters high and originally had at least one additional floor. The tower palace features three Romanesque twin windows with carved capitals depicting grapevines, reflecting its residential and representative use.
The upper castle is dominated by a massive shield wall on the north side, currently 7.5 meters tall and up to 7 meters thick in the center. Its exact age and original purpose are uncertain, with some speculation about a pre-Romanesque origin, but no archaeological evidence confirms this. The main tower, or bergfried, stands about 33 meters tall at the highest point of the site. It has an unusual oval exterior shape with a rectangular interior. Narrow slit windows face the rear, while six windows on the top floor offer panoramic views. The original entrance was located about 15 meters above ground level. A Renaissance stair tower was later added to connect the bergfried to the upper castle.
Within the upper castle is a 15th-century chapel featuring a pointed arch portal and cross vaults. Beneath the chapel lies the Gemmingen family crypt. The main residential building, or palas, was built in the 16th century by Jakob von Berlichingen. It includes a kitchen with Gothic rib vaulting and a large knights’ hall with a historic fireplace. A hexagonal spiral staircase tower, known as a Wendelstein, was constructed in 1573 by Philipp Ernst von Berlichingen. This ornate tower serves as the entrance to the bergfried and the museum.
The outer bailey housed economic buildings such as former stables, now converted into a restaurant, the Wingerthaus or wine master’s house, a laundry building now used as cold storage, and an 18th-century sheep barn adapted for hotel rooms and wine sales. These stone structures likely replaced earlier wooden buildings.
Water supply was a challenge for the castle. Access to water relied on a mule path leading to a small eastern gate and at least two wells mentioned in 15th-century records, though their exact locations are unknown today. An old clay pipe once carried water from a spring above the castle but was vulnerable during sieges.
Parts of Hornberg Castle remain well preserved, with ongoing restoration since the 20th century. The upper castle and museum are accessible, and the outer bailey buildings continue to serve functional roles.










