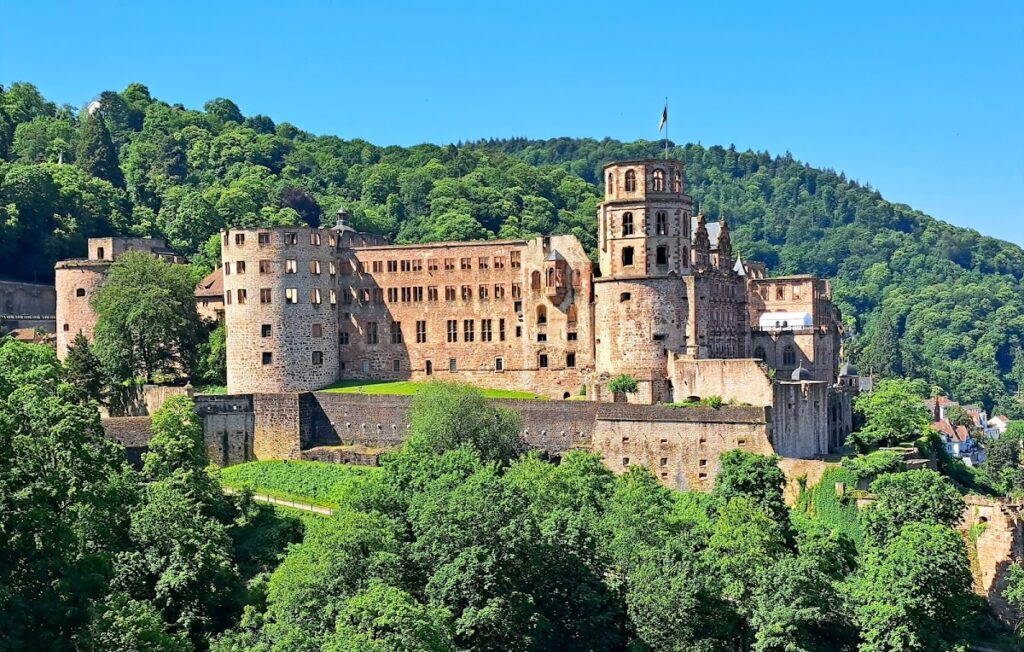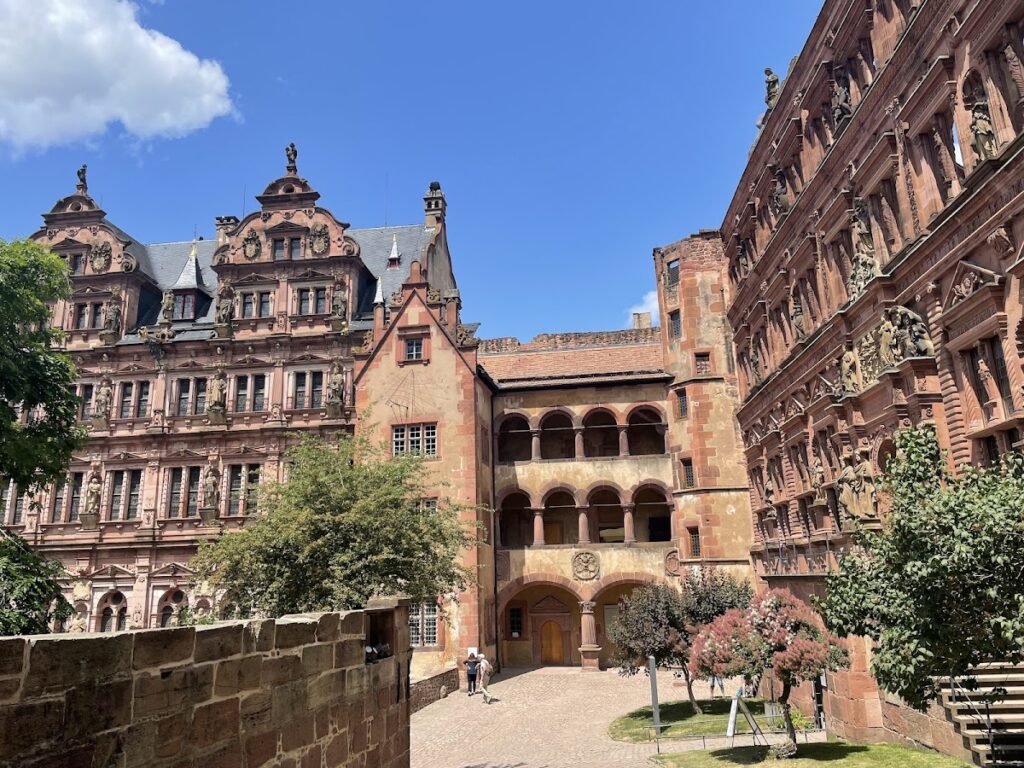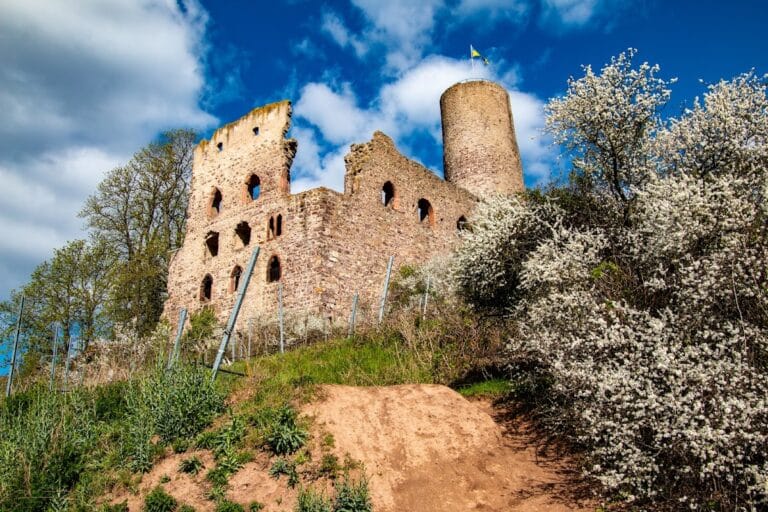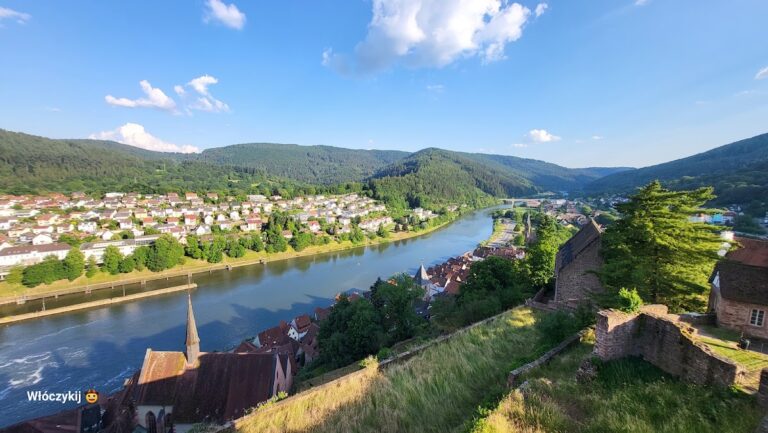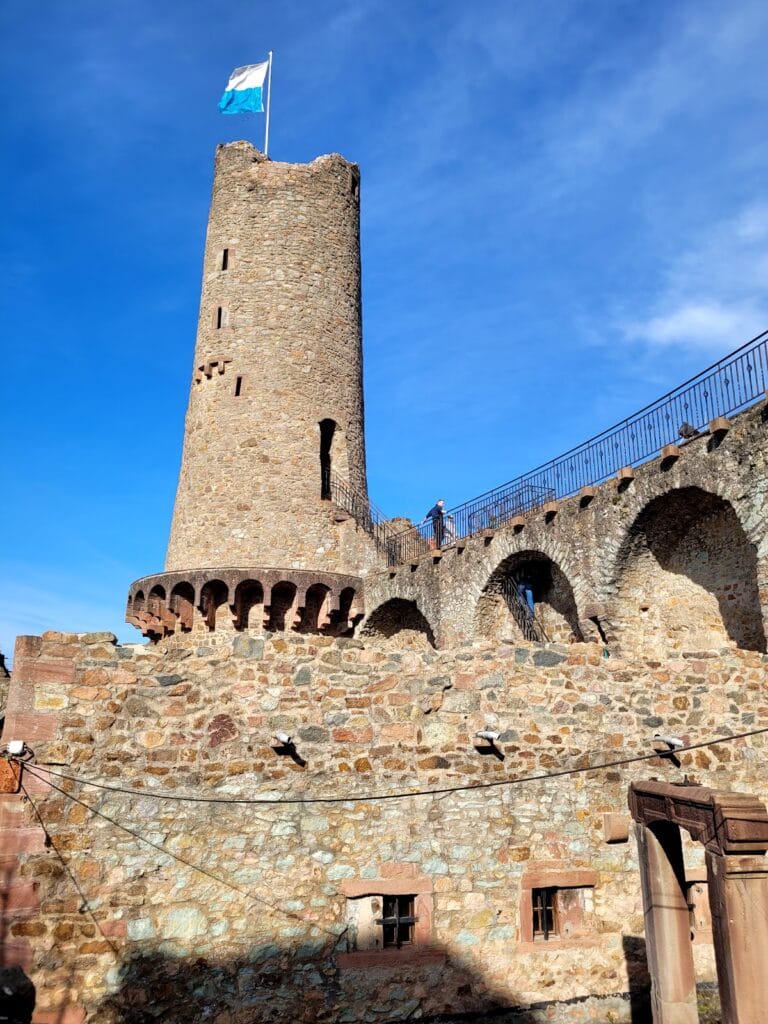Heidelberg Castle: A Historic Fortress and Residence in Germany
Visitor Information
Google Rating: 4.7
Popularity: Very High
Google Maps: View on Google Maps
Country: Germany
Civilization: Unclassified
Remains: Military
History
Heidelberg Castle is located in the municipality of Heidelberg, Germany. It originates from the early 13th century and was built by Germanic rulers as a fortress and princely residence.
The castle first appeared in written records in 1225, when Ludwig I received it as a fief from Bishop Heinrich of Worms. Over the following centuries, Heidelberg Castle served as the residence of the Electors Palatine, high-ranking princes within the Holy Roman Empire. During this period, the castle evolved from medieval stronghold to a multifaceted palace complex that reflected the shifting political and religious landscape of the region.
In the early 15th century, Elector Ruprecht III expanded the castle, enhancing its ceremonial and defensive elements. The early 16th century saw further enlargement under Elector Ludwig V, who reinforced fortifications and extended the residential quarters. The castle’s importance was underscored by significant events such as the imprisonment of Antipope John XXIII in 1415 and Martin Luther’s Heidelberg Disputation in 1518, which contributed to the Reformation.
The Thirty Years’ War (1618–1648) brought extensive damage to Heidelberg Castle. It changed hands multiple times before imperial troops secured it in 1635. The Elector Karl I Ludwig returned to a partially ruined castle in 1649 and initiated limited repairs. However, the War of the Palatine Succession (1688–1697) inflicted even harsher destruction. French forces destroyed key structures twice, in 1689 and 1693, demolishing towers and walls with explosives and leaving the castle largely in ruins.
Following these conflicts, proposals to demolish the castle and reuse its materials were considered but ultimately abandoned. Partial restoration attempts began but were never completed. In 1720, due to religious tensions and the impracticality of modernizing the hilltop fortress, the royal court permanently relocated to Mannheim, marking the end of Heidelberg Castle as a principal residence.
A lightning strike in 1764 sparked a fire that caused devastating damage and halted restoration efforts altogether. From that point onward, the site existed primarily as a ruin. In the 19th century, Heidelberg Castle gained new attention as a representation of Romanticism and emerging German nationalism. The efforts of Charles de Graimberg were especially notable in preserving and documenting the remains.
Debates over restoration culminated in the late 19th century Heidelberg Castle Dispute, resulting in the decision to preserve the ruins rather than fully rebuild. The Friedrichsbau wing underwent restoration between 1897 and 1900, receiving a neo-Renaissance makeover. Today, the castle stands as a historic monument reflecting centuries of change, conflict, and cultural memory.
Remains
Heidelberg Castle sits approximately 80 meters above the Neckar valley on the northern slope of Königstuhl hill, dominating the old town’s skyline. Constructed mainly from the region’s characteristic red Neckar valley sandstone, the complex exhibits a combination of late Gothic and Renaissance architectural styles. The ruins include multiple distinct buildings, defensive towers, courtyards, and garden terraces, illustrating its historic roles as fortress, residence, and ceremonial center.
One of the oldest surviving sections, the Ruprechtsbau, was built in the early 15th century by Elector Ruprecht III. This structure houses a Renaissance fireplace and its entrance features a portal adorned with a coat of arms flanked by angelic figures. The Ludwigsbau, erected in 1524 by Elector Ludwig V as living quarters, originally presented a symmetrical design but was partially demolished to accommodate the Ottheinrichsbau. The Ludwigsbau was ultimately destroyed by the fire caused by lightning in 1764.
The Ottheinrichsbau, begun in 1556 under Elector Ottheinrich, stands out as Germany’s first Renaissance building. Its decorative program includes sixteen allegorical figures representing governance, drawn from biblical heroes, Roman emperors, Christian virtues, and classical planets. This building partially overlies older constructions it replaced or concealed.
Constructed between 1601 and 1607, the Friedrichsbau was designed by Johannes Schoch for Elector Friedrich IV. Its façade is adorned with statues of ancestral figures, and it contains a palace chapel that remains in use. This wing was the only major part restored after repeated fires, receiving a historicist neo-Renaissance renovation led by Carl Schäfer around 1900.
Beyond the main square lies the Englischer Bau (English Building), the castle’s last major construction. Although now ruinous, this structure encompasses about 500 square meters and was originally designed to accommodate roughly 300 guests. It is presently a venue for cultural events.
The Bibliotheksbau, built from 1520 to 1544 in a late Gothic style by Elector Ludwig V, functioned as a vault and court office. Its thick, three-meter walls and vaulted stone ceilings reflect its defensive purpose. Though it survived the 1689 fire, it was destroyed in the 1693 French assault.
The Frauenzimmerbau, likely housing court ladies, originated in the early 16th century. Its ground floor incorporated the Königsaal, or King’s Hall, which measured approximately 35 meters long, 17 meters wide, and over 7 meters high with a wooden ceiling supported by four stone columns. This hall was lost to fire in 1689 and the building later found different uses.
Housing a remarkable wine barrel known as the Great Barrel (Großes Fass) with a capacity of 127,000 liters, the Fassbau dates from 1589 to 1592. Despite its Renaissance era, it retains Gothic late style architectural elements and is crowned by a statue of the court jester Perkeo.
The Gläserner Saalbau, constructed by Elector Friedrich II, features Renaissance arcades and late Gothic vaulted ceilings. Named for Venetian mirrors that adorned its upper hall, it was heavily damaged in the 1764 lightning-induced fire. Archaeological evidence indicates parts of this building date back to the early 13th century.
Defensive structures contributed vital protection to the castle complex. The Dicker Turm (Thick Tower), once about 40 meters tall with walls up to seven meters thick and a diameter of 28 meters, was converted in 1613 into a theater modeled after London’s Globe Theatre. It sustained partial destruction during the French bombardment of 1689 and was subsequently dismantled for building materials.
The small Gefängnisturm (Prison Tower), about 20 meters high and located at the southwest corner of the castle moat, likely served to hold prisoners. The main entrance, guarded by the Torturm (Gate Tower) constructed from 1531 to 1541, reaches 52 meters in height and covers 12.5 square meters at its base. Its oak gate is equipped with a portcullis and adorned with knight statues. This gatehouse was damaged by fire in 1689 and restored in 1716.
The Krautturm was originally approximately 28 meters tall and elevated to over 42 meters in 1610 but now remains as ruins reaching 33 meters in height due to French explosives in 1693. On the eastern side, the Apothekerturm (Pharmacy Tower) was converted for residential use around 1600 and since 1957 houses the German Pharmacy Museum.
The Glockenturm (Bell Tower), once a symbolic northeast corner feature, has stood in ruins since the 1764 fire. The castle courtyard is accessible by a stone bridge crossing a partly filled moat, and the main gate built in 1528 replaced the former watch house in 1718.
Princely water supply was provided by wells such as the Oberer Fürstenbrunnen (Upper Prince’s Well), constructed under Elector Karl III Philipp in 1738, and the Untere Fürstenbrunnen (Lower Prince’s Well), established by Elector Karl Theodor in 1767, both supplying the Mannheim residence after the court’s relocation.
Fortifications like casemates, including a remarkable 16th-century double-vaulted water casemate, remain part of the defensive complex. The Zeughaus (Armory), located at the northern extremity, suffered heavy damage during the Thirty Years’ War and was destroyed in 1693, not restored after the 1764 fire. Post-war fortifications like the Karlsschanze (Charles Redoubt) and Karlsturm (Charles Tower) were constructed to defend the northern gate, with the latter destroyed in 1689.
Gardens once surrounded the castle, blending military and leisure functions. The Stückgarten (Garden of Pieces) began as a terrace for cannon placement before becoming a pleasure garden designed by Salomon de Caus and accessed via the Elisabethentor (Elisabeth Gate), a Baroque triumphal arch built in 1615. The Schlossgarten (Hortus Palatinus), a Renaissance garden conceived by the same architect for Elector Friedrich V, was famous but remained unfinished due to political turmoil.
A terrace called Scheffelterrasse overlooks the garden area from the Friesenberg hill, supported by a 20-meter high arcade, and is known for memorials to Goethe and Marianne von Willemer. Eastward lies the Friesental (Fresh Valley), formerly an animal garden and site of a Carmelite monastery.
Together, these diverse structures and features demonstrate the multifaceted character of Heidelberg Castle across centuries, combining defensive needs, princely residence functions, and symbolic art and garden design. The ruins preserve an architectural narrative from the medieval period through early modern times, resting atop the sandstone of the Neckar valley.

