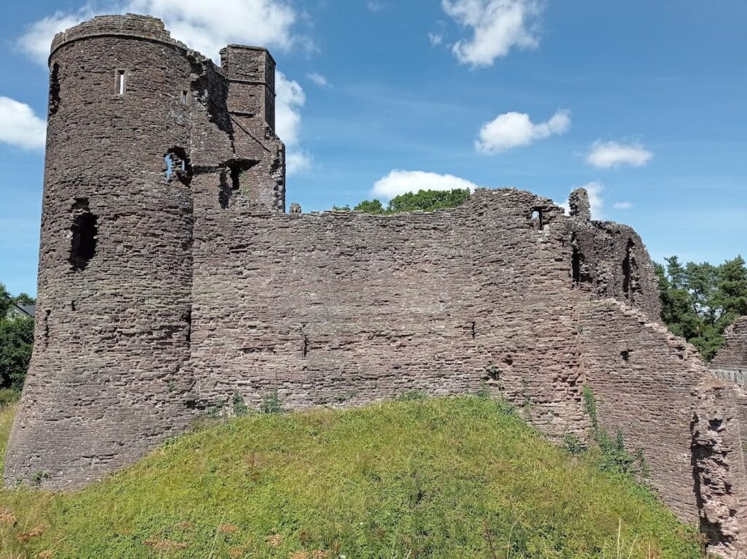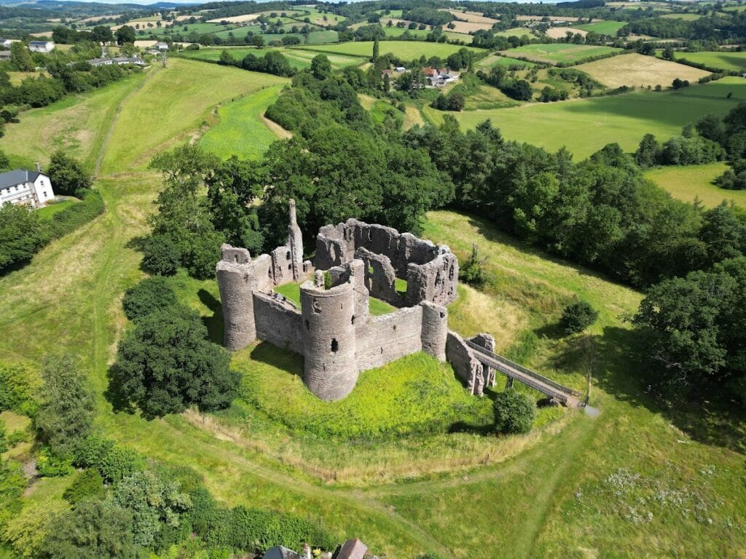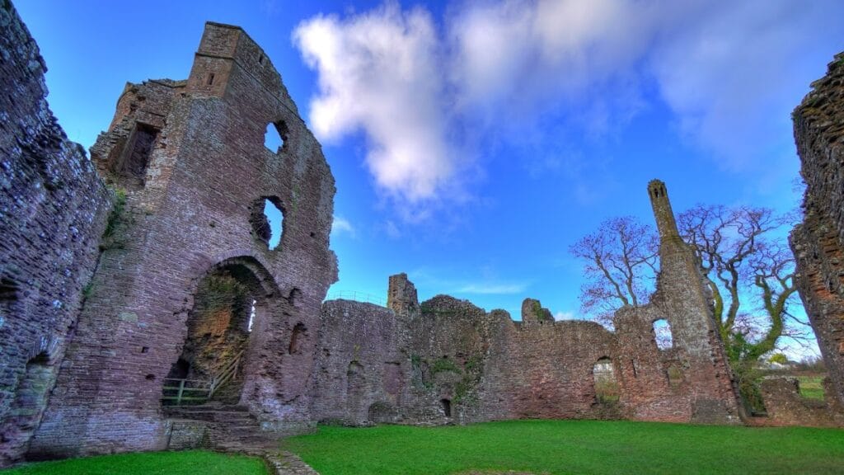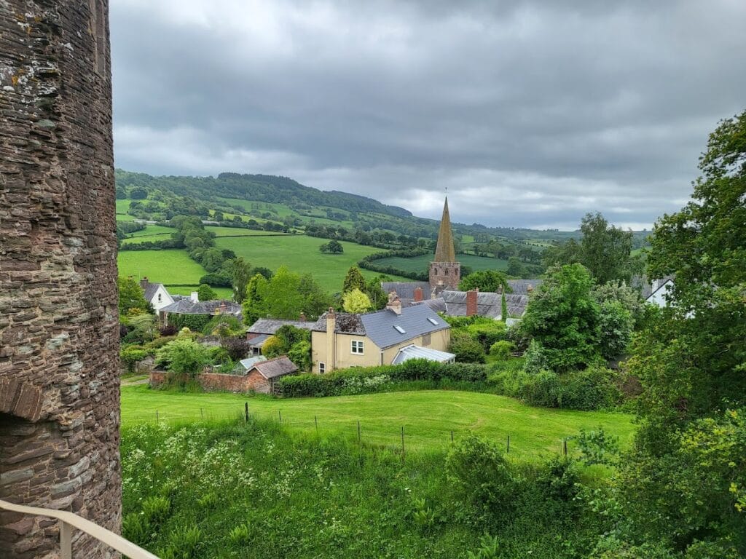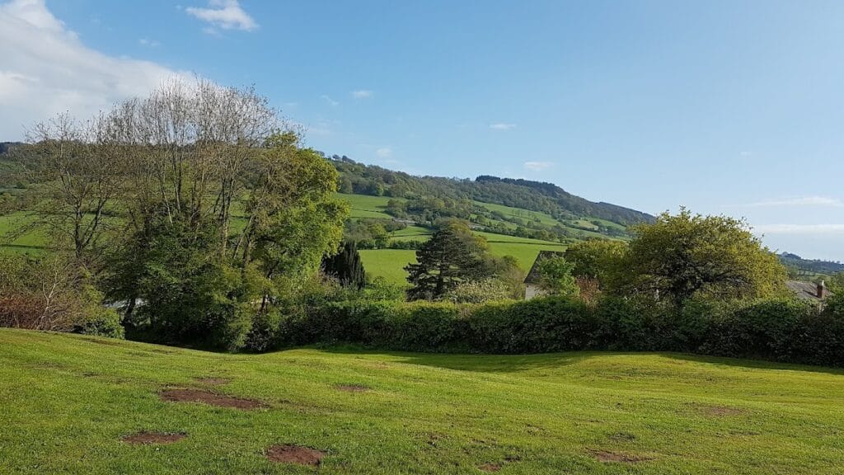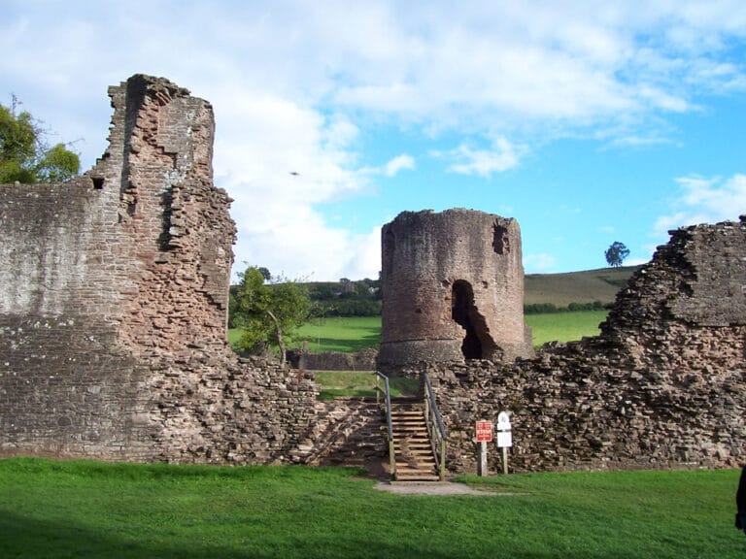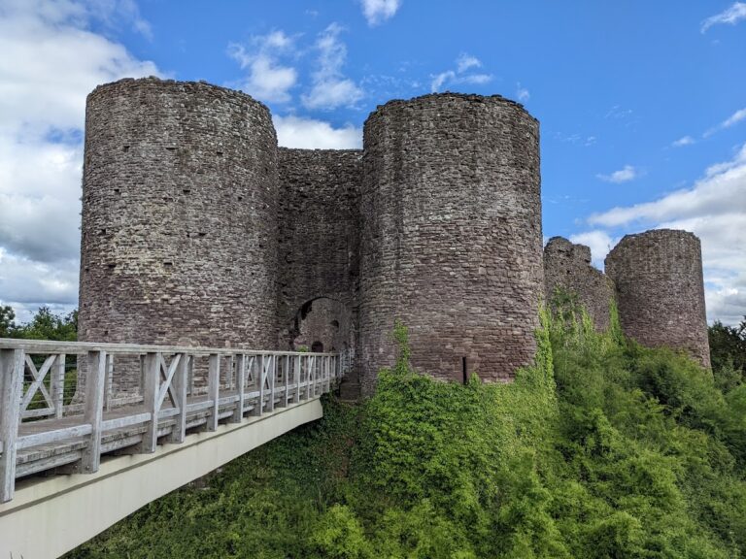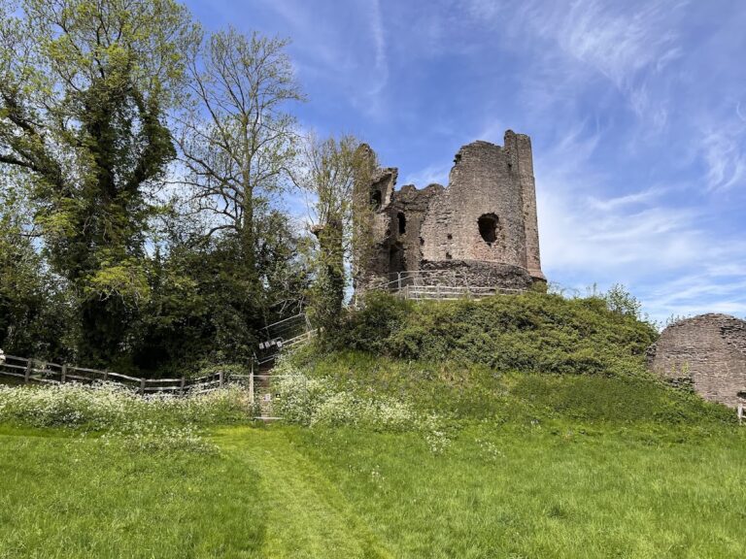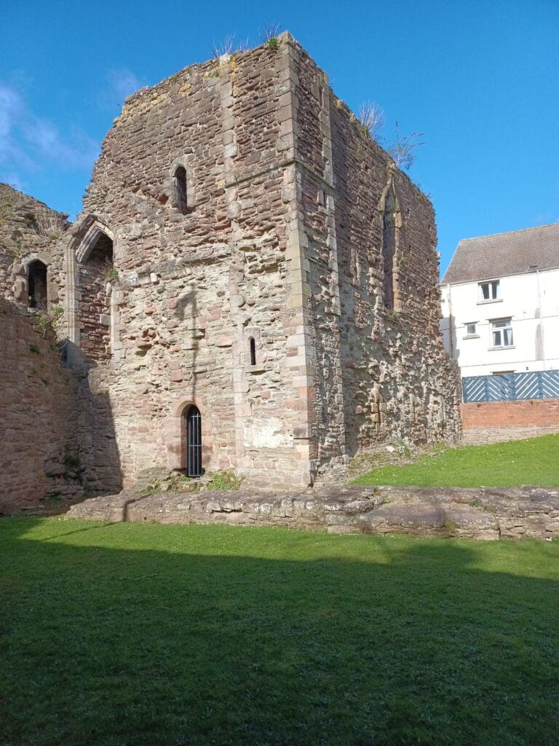Grosmont Castle: A Norman Medieval Fortress in the United Kingdom
Visitor Information
Google Rating: 4.7
Popularity: Low
Country: United Kingdom
Civilization: Medieval European
Site type: Military
Remains: Castle
History
Grosmont Castle is located in the village of Grosmont within modern-day United Kingdom. It was constructed by the Normans shortly after their conquest of England in 1066, with William FitzOsbern, the 1st Earl of Hereford, likely responsible for its founding. The initial purpose was to control and secure the route between Wales and Hereford, reflecting the strategic importance of the borderlands.
During its earliest phase, the castle was built primarily using earthwork and timber defenses, featuring a motte—a large earthen mound—and a timber keep. By the early twelfth century, ownership had passed to Pain fitzJohn, before being absorbed into royal holdings during the reign of King Stephen beginning in 1135. At this time, Grosmont became a key part of a defensive grouping known as the “Three Castles,” together with Skenfrith and White Castle. These fortifications were established to maintain English control and defend against Welsh insurrections.
In 1201, King John granted Grosmont Castle to Hubert de Burgh, a prominent royal official who undertook significant reconstruction efforts. Under his direction, the primarily wooden defenses were replaced with stone fortifications. New structures included a hall, a curtain wall (a defensive stone wall surrounding the inner ward), a gatehouse, and towers built into the curtain wall itself. Ownership shifted multiple times in the early 1200s, alternating between Hubert de Burgh, the De Braose family, and the Crown, reflecting the turbulent politics of the period.
Grosmont experienced military action during the thirteenth century, notably a night attack in 1233 launched by Welsh forces against a royal army camped outside the castle. Later, during the early fifteenth century Glyndŵr Rising—a major Welsh rebellion—the castle endured a siege in 1405. After this event, Grosmont’s military role diminished significantly.
From 1267 onwards, the castle came under the possession of Edmund, Earl of Lancaster, linking it to the powerful Earldom and later the Duchy of Lancaster. During the fourteenth century, the castle’s interior was renovated to offer improved residential accommodation, emphasizing comfort alongside defense. However, by the sixteenth century, the castle fell into neglect and decline. Surveys conducted in 1563 and again in 1613 recorded deteriorated walls and collapsed structures.
In 1825, the castle passed into private ownership, remaining so until the early twentieth century. In 1922, the site was placed under state protection and is now managed by Cadw, the Welsh historic environment service. It holds the designation of a Grade I listed building, recognized for its historical significance and protected as a ruin.
Remains
Grosmont Castle’s remains reveal a complex layout that once included an inner and outer ward, constructed using locally quarried sandstone. The inner ward survives as a stone enclosure surrounded by a dry moat—a ditch without water—designed to impede attackers. The outer ward, which originally held a rectangular building used as either a storehouse or stable, has mostly been lost to later garden landscaping.
At the entrance to the inner ward stood a gatehouse originally built as a two-storey rectangular tower. It was enhanced during the fourteenth century with buttresses supporting the gate and the addition of a drawbridge pit—a recessed area where a wooden drawbridge could be raised or lowered. Today, only fragments of the gatehouse’s structure remain visible.
Two circular towers, built into the curtain wall that surrounds the inner ward, also form part of the surviving gatehouse defenses. The south-west tower underwent transformation in the fourteenth century, being converted into a three-storey suite of rooms with the basement partly filled in, likely to create more usable space at higher levels. The west tower saw a similar adaptation with its basement likewise filled.
The north accommodation block primarily dates from the fourteenth century and was constructed over an earlier circular tower and a small postern gate—a secondary, smaller gate for discreet access. It consists of three buildings, the largest featuring a three-storey residential tower. Notably, this tower contains a distinctive octagonal chimney decorated with carved stone, reflecting the period’s architectural style. Conservation efforts in the twentieth century cleared accumulated debris from the tower’s basement, aiding understanding of its original structure.
The castle’s hall block is a prominent rectangular building measuring roughly 96 by 32 feet (about 29 by 10 meters). This two-storey structure is supported by pilaster buttresses, which are shallow vertical supports projecting from the wall to provide strength. A spiral staircase inside connects the floors. The first floor housed the hall and solar—a private chamber or sitting room—separated by a wooden partition. The hall contained a central fireplace embedded in the outer wall, flanked by two large windows that would have let in natural light. On the ground floor were two service rooms illuminated by narrow vertical openings known as loop windows. Access to the hall from the inner ward was provided by an external wooden staircase.
Originally, several timber buildings for servants were attached to the outer stone wall, although only limited traces of these survive today. Overall, Grosmont Castle stands as a protected ruin that preserves key elements of a medieval stone fortress adapted over centuries to meet changing military and residential needs.
