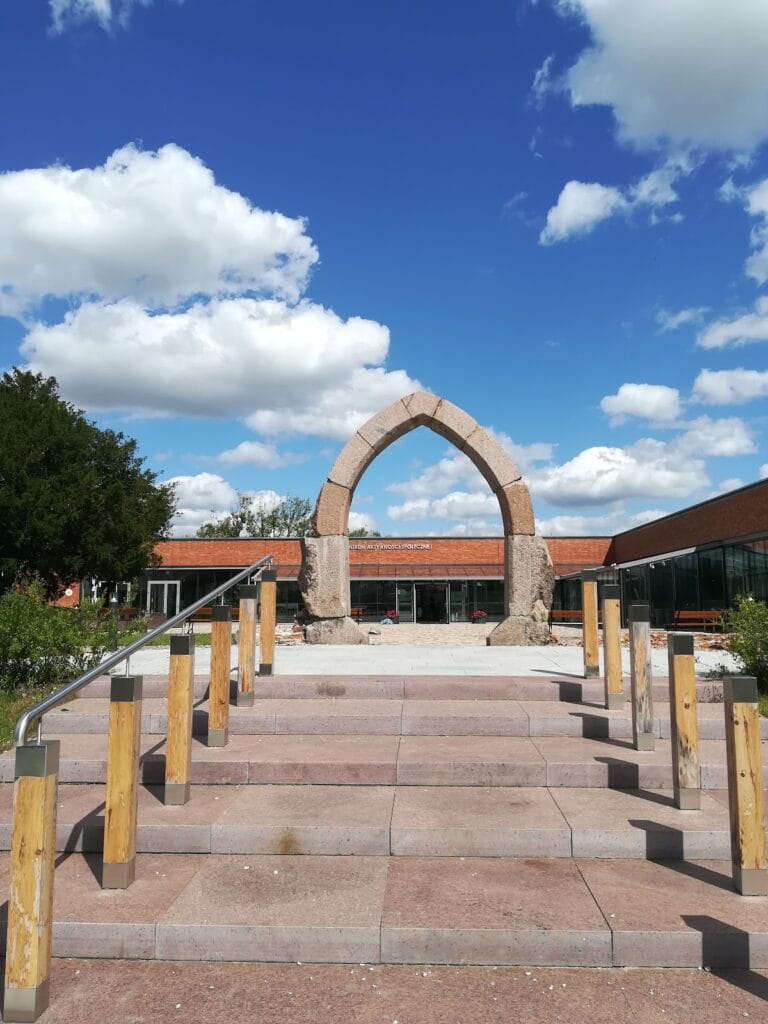Golub-Dobrzyń Castle: A Historic Teutonic Fortress in Poland
Visitor Information
Google Rating: 4.5
Popularity: Medium
Google Maps: View on Google Maps
Official Website: www.zamekgolub.pl
Country: Poland
Civilization: Medieval European
Remains: Military
History
Golub-Dobrzyń Castle stands in the town of Golub-Dobrzyń in Poland and was originally built by the Teutonic Knights, a medieval military order active in the Baltic region. Its construction took place between 1304 and 1306 under the leadership of Konrad Sack, the Prussian Landmeister of the order. The castle was erected on a hill overlooking the Drwęca River, replacing an earlier wooden fortification that guarded an important crossing. Historically, the site was first granted to the Bishop of Włocławek in 1258, before being transferred to the Teutonic Order in 1293 through a land exchange.
Throughout the 14th and 15th centuries, the castle played a significant role in the frequent conflicts between the Kingdom of Poland and the Teutonic Order. It endured three attempts at capture by Polish King Władysław I Łokietek between 1329 and 1333, all unsuccessful. The fortress also served as a strategic assembly point for Teutonic forces prior to the Battle of Grunwald in 1410, a decisive engagement in which both the grand master and the castle’s castellan Nicolaus Roder lost their lives. The castle changed hands multiple times during ongoing hostilities, including Polish captures in 1410 and 1422, followed by recapture by the Teutonic Knights. The castle sustained serious damage during these struggles, necessitating major repairs completed between 1433 and 1449.
During the Thirteen Years’ War (1454–1466), the castle came under the control of the Prussian Confederation, a regional alliance aligned with the Polish Crown. After the war, Golub-Dobrzyń Castle formally became part of Poland. The Renaissance period brought further changes, beginning with renovations in 1511 under King Sigismund I the Old. From 1616 to 1623, the castle underwent extensive reconstruction overseen by Princess Anna of Sweden, sister of King Sigismund III Vasa. This phase introduced late Renaissance architectural elements and decorative enhancements. Notably, the castle was the site where the first cultivation of tobacco in Poland was introduced, a practice brought from Turkey.
The mid-17th century saw the castle destroyed during the Polish-Swedish wars in 1655. It remained in ruins for some time until restoration efforts took place in the early 18th century. Over the centuries, the castle continued to be used in various capacities, including serving as a field hospital during the Napoleonic Wars. It suffered storm damage twice during the 19th century, in 1842 and 1867. After Poland regained independence in 1919, the site was converted into a museum in 1920. It emerged from World War II with minimal harm and underwent several rounds of restoration during the mid-20th century, particularly between 1947 and 1953 and again from 1959 to 1966. Further work followed after 2006 to preserve the structure. In 1977, the castle hosted one of Poland’s earliest historical reenactments, a knightly tournament reflecting its medieval heritage.
Remains
Golub-Dobrzyń Castle is a large fortress with a four-winged, rectangular layout typical of castles built by the Teutonic Order. Constructed primarily from brick using a distinctive Wendish bond pattern—an interlocking brickwork technique—the castle stands on a hill that overlooks the surrounding town. Its buildings combine Gothic foundations with Renaissance modifications made during the 16th and 17th centuries. The entire complex is enclosed by high curtain walls topped with battlements, designed for defensive purposes.
The castle’s west side originally featured the main entrance, which was protected by a foregate known as the Lower Castle. This outer defensive area had its own walls and served to shield the main gate from direct attack. The southern wing of the castle contained the chapel dedicated to the Holy Cross, notable for an ornamental portal marking its entrance. This wing also housed two penitential cells—small rooms used for religious penance—a dining hall referred to as a refectory (once mistakenly identified as a chapter house), and an infirmary for treating the sick.
On the west side, the castle’s commander resided in specialized quarters, while the eastern wing provided living spaces for the knights and sergeants. The lower levels, including the basement and ground floor, were largely devoted to storage and practical functions such as holding supplies and managing castle operations. Granaries and additional storehouses were located in the attic spaces. A distinctive feature near the castle walls is the northern garderobe tower, an early type of medieval toilet facility, accessible through an arcade gallery supported by tall pillars.
Plans for a large square main tower, or bergfried—a kind of central stronghold tower—were never completed. Instead, a cylindrical tower was constructed in the northwest corner, specifically designed to accommodate firearms, reflecting the evolving nature of military technology. A second cylindrical tower once stood on the western side near the outer bailey, which was a separate enclosed courtyard built east of the main castle by the mid-14th century. This outer bailey included corner towers and bastions that housed barns, stables, and granaries essential to the castle’s economy and defense.
During the Renaissance reconstruction period, the castle received mansard roofs—steeply sloped roofs with windows—and its windows were reshaped. Decorative corner turrets, known as bartizans, appeared on the facades of the western wing, adding both style and functional lookout points. Defensive improvements were made to adapt to the increased use of gunpowder weapons, including the construction of cylindrical towers designed to mount artillery.
Thanks to many restoration efforts, the castle today retains much of its original layout and architectural details from both the Gothic and Renaissance phases. Most key elements have been preserved in good condition, allowing visitors to appreciate the historical complexity and evolution of this medieval fortress.









