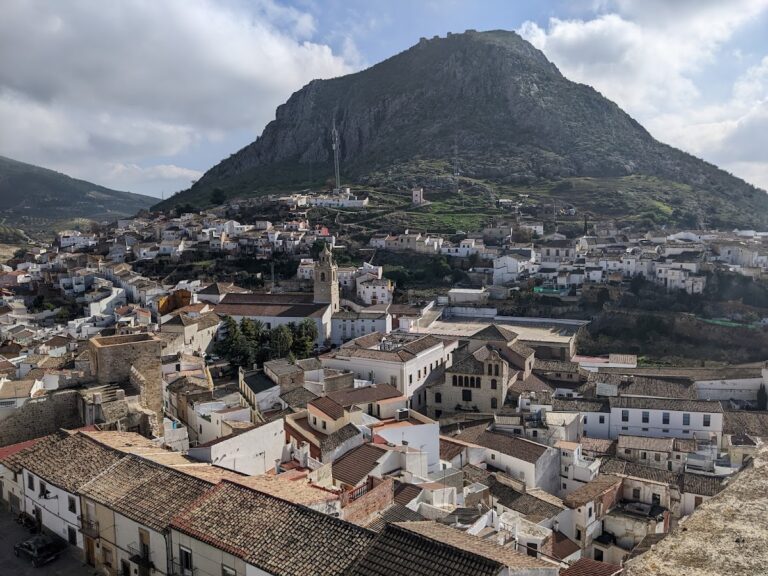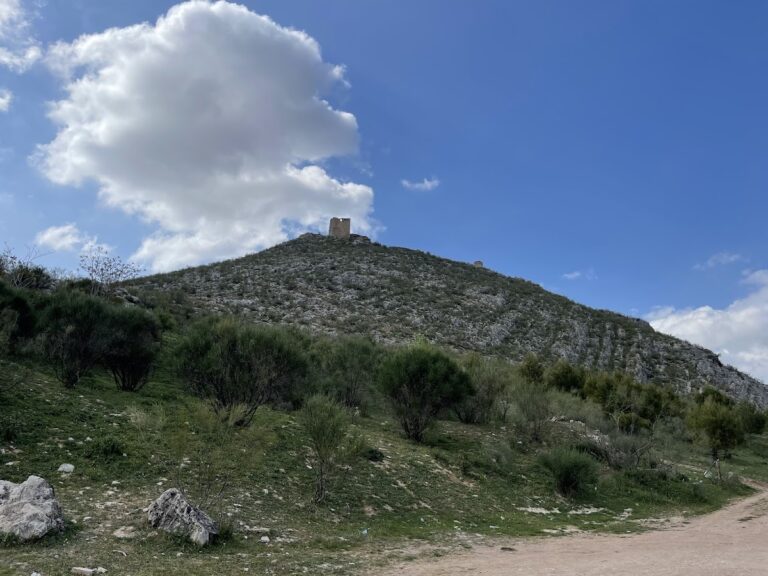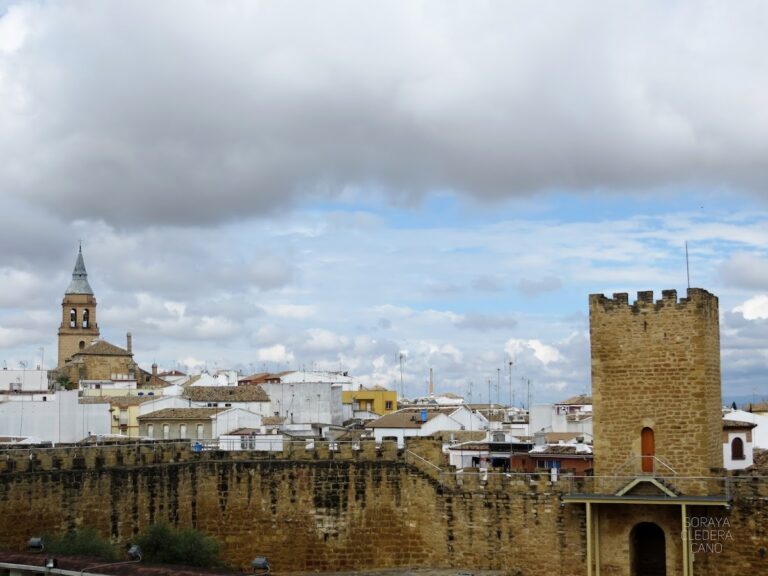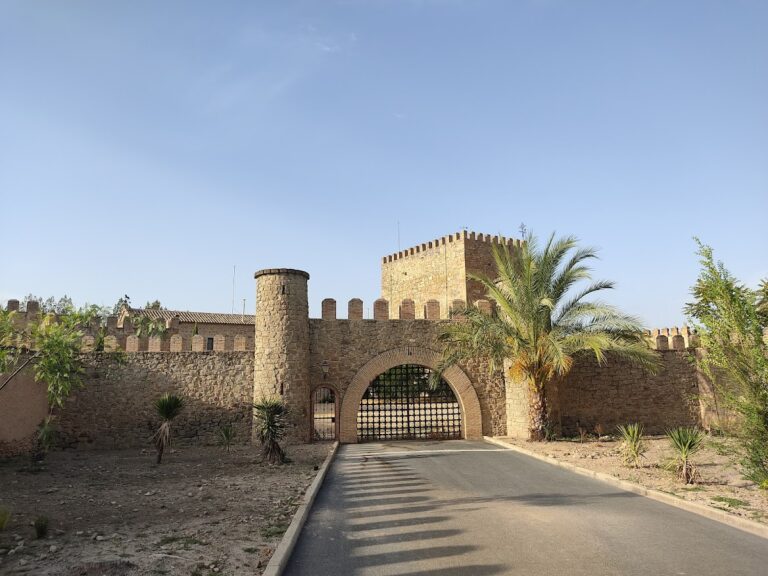Fortaleza de la Muña: A Historical Rural Castle in Spain
Visitor Information
Google Rating: 4.2
Popularity: Very Low
Country: Spain
Civilization: Unclassified
Site type: Military
Remains: Castle
History
The Fortaleza de la Muña is situated near the municipality of Torredelcampo in Spain. This site originated as a rural Christian castle built during the 14th century following the Christian reconquest of the area.
Archaeological evidence reveals that the location was occupied long before the castle’s construction. Ceramic fragments from the Bronze Age have been found here, alongside remains of an Iberian defensive tower known as a turris. During Roman times, the site was adapted into a villa, serving as a rural residence through both the High and Late Imperial periods of Roman rule.
In the Islamic era, the area developed further with the presence of materials dating back to the emiral period, as well as a small settlement, or qarya. Although no direct artifacts have been found from the 12th and 13th centuries, scholars do not exclude the possibility of continued use during this time.
After Christian forces from Castile conquered the region, the fort became part of the administrative jurisdiction of Jaén and stood close to lands controlled by the military Order of Calatrava. Historical references from 1378 identify the site as “Torre de Doña Muña” or “Doña Amuña,” likely named after an early owner following the conquest. Some experts suggest that the name “Muña” could instead derive from the Hispano-Arabic word “almunia,” meaning a rural estate. The castle visible today probably rose atop an earlier Islamic fortification.
Remains
The most prominent remnant at the Fortaleza de la Muña is a large square tower, measuring approximately 8.20 meters on each side. This structure is built primarily from rubble masonry with carefully shaped stones, or ashlar, reinforcing the corners. The tower features two vaulted floors inside, constructed using bricks arranged in pointed barrel vaults—a type of curved ceiling forming a half-cylinder shape. Above these floors, there is also a third level that serves as the rooftop.
Access within the tower is provided by stone staircases, themselves covered by small pointed brick barrel vaults, linking all the interior levels. Originally, the tower’s interior spaces were illuminated by narrow vertical openings called arrow slits or saeteras, designed for archers to shoot while remaining protected. Over time, these were altered into wider windows to allow more daylight.
Currently, this tower stands integrated into a private estate known as cortijo La Muña. Several farm buildings dating from the early 1800s surround it, which complicates efforts to clearly distinguish the castle’s original boundaries. However, fragments of walls located beside the tower suggest the existence of additional parts of the rural castle complex.
Whether this tower functioned as an isolated watchtower or served as the donjon, or keep (the main fortified tower of a castle), remains open to interpretation. Its considerable size supports the idea that it may have been the centerpiece of a small defensive stronghold rather than a simple lookout post.







