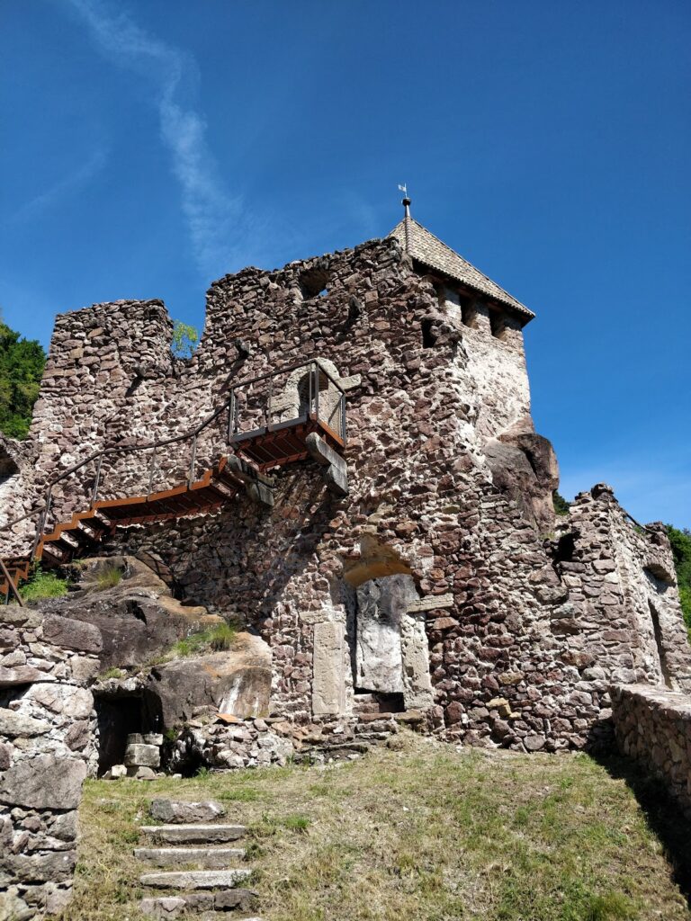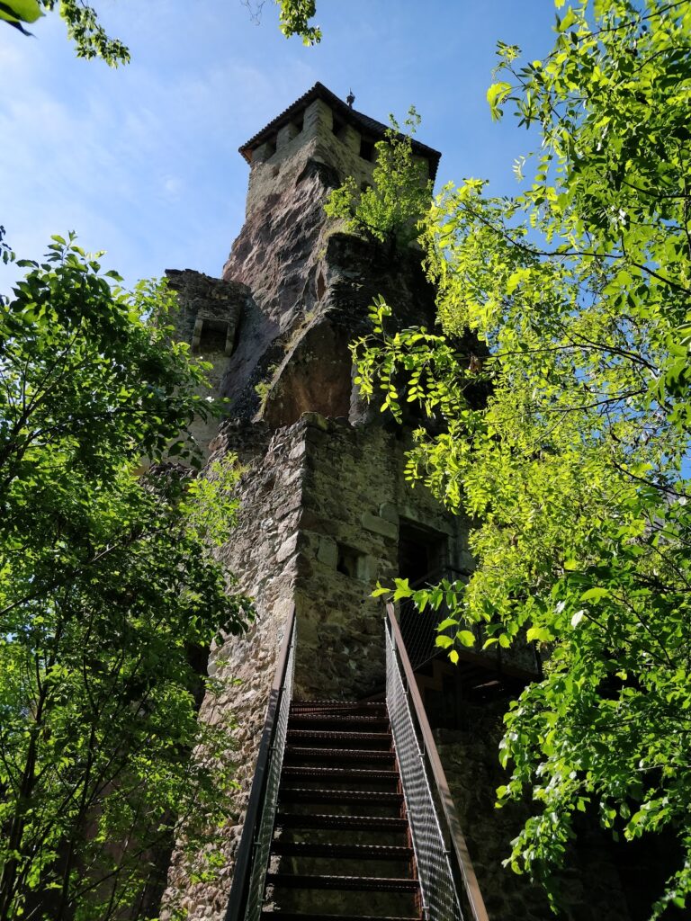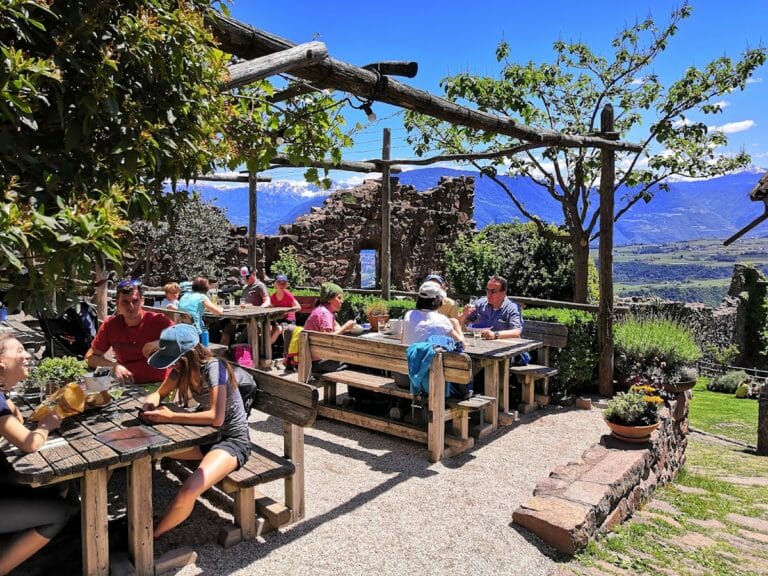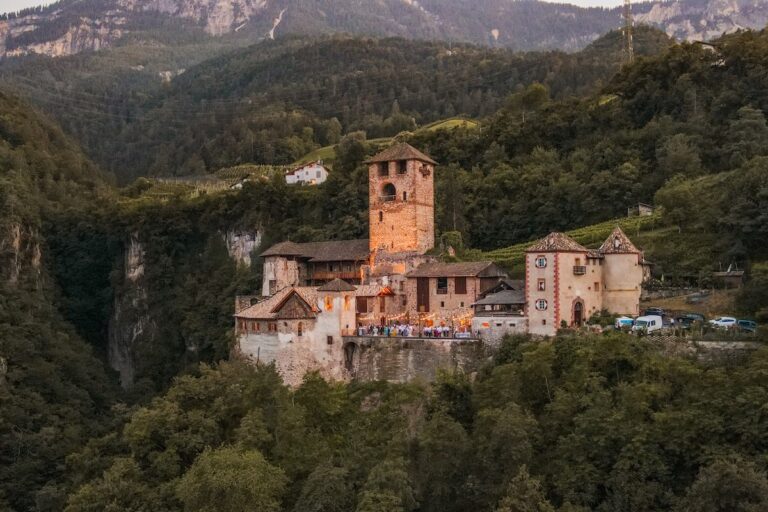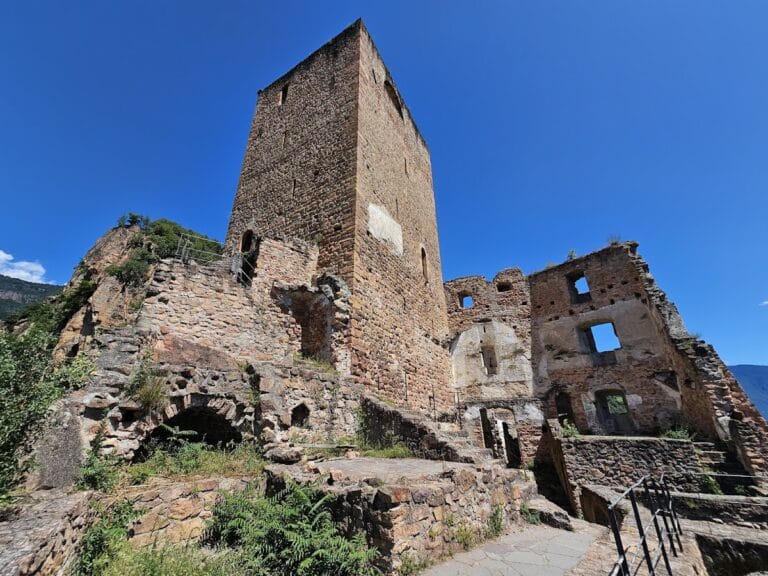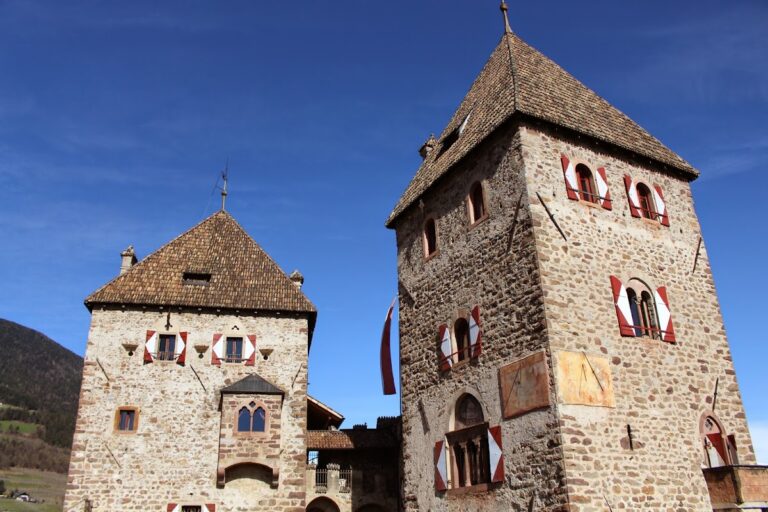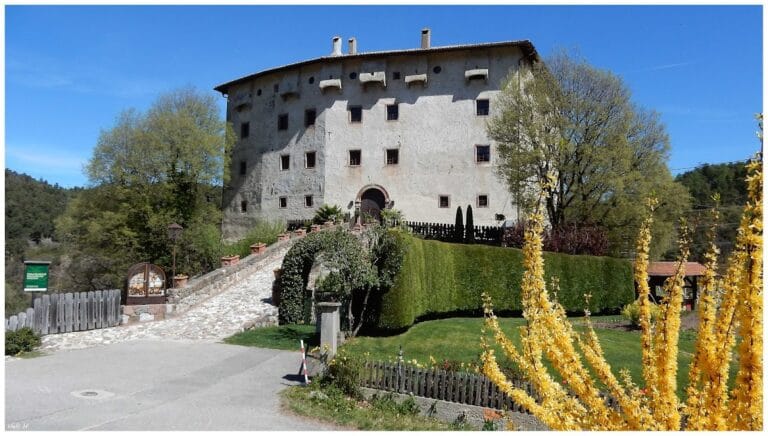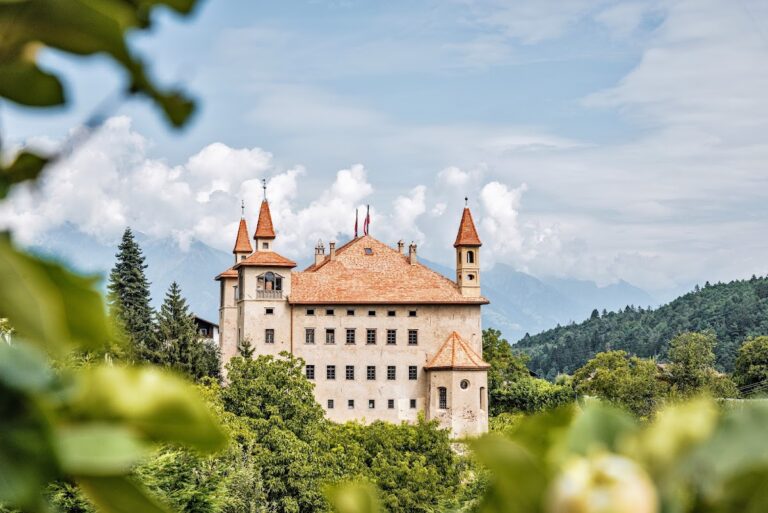Festenstein Castle: A Medieval Fortress in Northern Italy
Visitor Information
Google Rating: 4.3
Popularity: Very Low
Google Maps: View on Google Maps
Official Website: www.andrian.info
Country: Italy
Civilization: Unclassified
Remains: Military
History
Festenstein Castle stands above the municipality of Andrian in northern Italy. It was constructed during the medieval period, most likely in the early to mid-13th century, by local authorities connected to the Counts of Eppan, a noble family active in South Tyrol.
Initially, the castle functioned as a fortified stronghold and a point for collecting taxes, supporting the administrative and military interests of the Counts of Eppan. It is believed to have operated as an outpost associated with nearby Castel Appiano and was managed by ministeriales, a class of servile officials who oversaw estate and military duties on behalf of the counts.
By the late 14th century, Festenstein came under the control of the Lords of Villanders beginning in 1383, marking the start of a series of ownership changes reflecting shifting political and feudal dynamics in the region. During the 15th century, the Sparrenberger family gained possession of the castle. In the early 1500s, specifically after a destructive fire in 1503, Hans Übelhör acquired Festenstein. This event likely prompted repairs or rebuilding efforts under his tenure.
Ownership transitioned again in the mid-17th century when Franz Lanser took over the property. The Lanser family retained control until the early 19th century, a period during which the castle’s military significance diminished and its condition gradually declined.
In the 20th century, German industrialist Julius Vogel purchased the half-ruined Festenstein Castle in 1910. He undertook restoration work, notably repairing the bergfried—the main tower—by roofing it with period-appropriate tiles. After Vogel’s death, the castle once more fell into neglect, allowing deterioration to resume.
The ruins entered a new phase of care when Count Meinhard Khuen von Belasi acquired Festenstein in 2008. Beginning in 2012, extensive conservation efforts were carried out in collaboration with the South Tyrolean Office for Cultural Heritage. These measures focused on stabilizing stonework and safeguarding the remaining structure to prevent further decay.
Throughout its history, Festenstein Castle served a strategic role in defense and regional administration. Its position above the valley and complex access points reflect its design to control movement and withstand military threats over several centuries.
Remains
Festenstein Castle is built atop a steep outcrop composed of porphyry rock known as Gaider Schlucht, rising roughly 450 meters above the valley floor of the Adige River. Its layout reflects a careful adaptation to the natural terrain, using the rock formation as part of the fortress’s defensive framework. The steep approach and rugged location made access difficult, enhancing its protective qualities.
The most prominent surviving structure is the pentagonal bergfried, or keep, situated on a porphyry spur about 10 meters high. This tower consists of a single story and served as a stronghold and lookout. Its design exploits the rock face, which forms the rear wall of the palas—the main residential building—indicating an integration of natural and constructed elements.
Around a small inner courtyard, known as the “Kehr,” various buildings once stood. The palas directly adjoins the rock spur, providing habitation and functional spaces within the castle complex. The defensive perimeter includes multiple gates and walls creating a layered system of protection. Specifically, the fortified access path leads upward between defensive walls along the rock face, passing through three successive gates before arriving at the courtyard.
Originally, entry to the castle was controlled by a sophisticated drawbridge system connected to a square-shaped first gate, positioned several meters above ground level to complicate enemy approach. Although the drawbridge is now barely visible, historical evidence confirms its role in regulating access.
Along the forebuilding, defensive walls contain arrow slits—narrow vertical openings called Schlitzscharten—that allowed defenders to shoot arrows or other projectiles while remaining protected. The defensive complex extends down the slope on the side least expected to face attack, showing strategic planning to cover vulnerable approaches.
The recent restoration works restored the bergfried’s roof using tiles that correspond to the historical period of original construction. A modern steel staircase replaced an older stairway from the gate chamber to the palas, providing safer internal access from the courtyard to the main entrance. Additionally, clearing of accumulated debris enabled the excavation and uncovering of a cellar and a well shaft within the castle grounds, highlighting essential features for sustenance during sieges.
Currently, the site exists as a stabilized ruin displaying repaired masonry and a covered main tower. However, its position on steep terrain and limited pathways make access challenging, preserving the castle’s original defensive advantage while allowing the structure to be maintained for the future.
