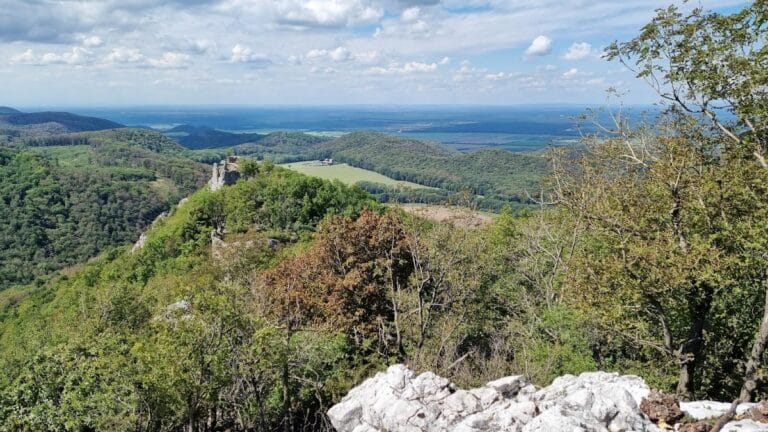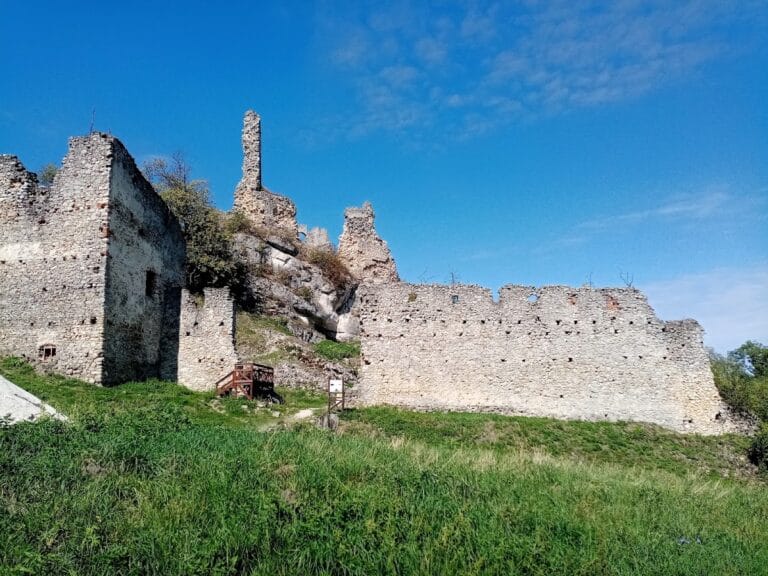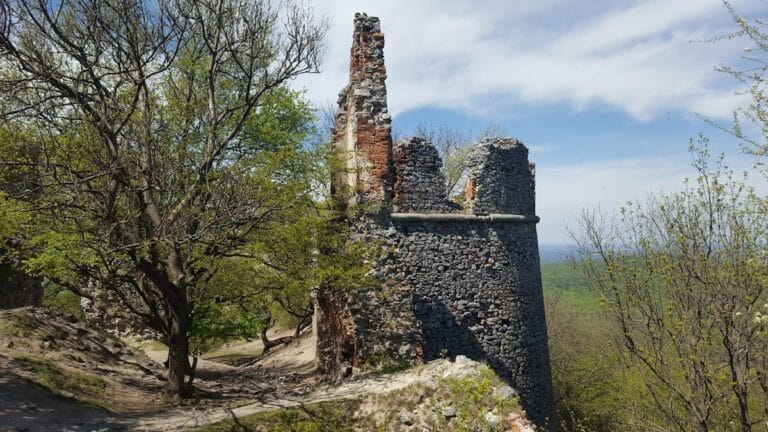Červený Kameň Castle: A Historic Fortress and Noble Residence in Slovakia
Visitor Information
Google Rating: 4.7
Popularity: Medium
Google Maps: View on Google Maps
Official Website: hradcervenykamen.sk
Country: Slovakia
Civilization: Unclassified
Remains: Military
History
Červený Kameň Castle is situated near the village of Častá in present-day Slovakia. Originally established in the early 13th century, it was constructed by the Kingdom of Hungary as part of a fortified border system protecting the territory from Bratislava to Žilina. The fortress was strategically positioned to oversee the key route from Bratislava (then Pozsony) toward Moravia, capitalizing on a prominent quartz rock outcrop.
The castle’s first phase, completed before 1240, involved building a stone fortress to bolster frontier defenses. Shortly after its foundation, the castle entered various phases of ownership reflecting the region’s political dynamics. Records from 1296 show that it belonged to Matúš Čák Trenčanský, a powerful noble, but upon his death in 1321, control reverted to the Hungarian crown. Subsequently, the castle passed through hands of several noble families, including the counts of Svätý Jur, the influential Jan Zápolský, Queen Maria Habsburg, and others, reflecting its continued importance as a defensive and administrative site.
In the mid-16th century, a significant transformation took place when the estate was sold in 1536 to the wealthy Augsburg merchant family, the Fuggers. Their acquisition marked a shift toward commercial and military utility, as the Fuggers were deeply engaged in mining and trade, particularly in copper. Under the leadership of Anton Fugger, from 1535 to 1557, the castle was comprehensively rebuilt into a Renaissance fortress. This reconstruction included a trapezoidal layout with thick outer walls and four corner bastions designed to accommodate artillery, with contributions from renowned figures such as Albrecht Dürer and Italian architects specializing in fortifications.
After Anton Fugger’s death, the castle changed hands once more between 1581 and 1588, when Mikuláš Pálffy acquired it through purchase and marriage to Maria Magdalena Fugger. The Pálffy family elevated the castle’s status from a fortified trading post to a stately residence. They undertook extensive rebuilding efforts, especially during the 17th and 18th centuries, converting the fortress into an elegant Baroque palace. This included elaborate interior decorations, stone sculptures, and an octagonal chapel, emphasizing its role as a noble family home rather than solely a military stronghold.
Throughout its history, the castle withstood numerous challenges. Notably, it survived several destructive fires and an unsuccessful siege by forces loyal to Francis II Rákóczi in 1705. The Pálffy family maintained ownership up to the 20th century. Following the upheavals of World War II, the castle was nationalized in 1945 and later designated a national cultural monument in 1970. It has since functioned as a museum dedicated to preserving the legacy of the Pálffy family, their lifestyle, and the military technologies used from the 16th through the early 20th century.
A local legend connected to the castle speaks of twelve wise men debating its location. The youngest among them favored the current site, contrary to others who preferred Kukla hill. After supernatural disturbances were reported on Kukla hill, foundation stones mysteriously shifted overnight to the present location, confirming the younger man’s choice and providing a mythic origin story for the castle’s placement.
Remains
Červený Kameň Castle today stands as a well-preserved complex reflecting several centuries of architectural evolution, primarily showcasing Renaissance and Baroque periods. Its overall layout originates from the 16th-century reconstruction by the Fugger family, built over the remains of the original 13th-century fortress. The fortress has a trapezoidal shape, roughly 97–103 meters in length and 59–65 meters wide, with massive slanted walls designed to deflect cannon fire. These outer walls rest near the bottom of a surrounding moat, indicating a focus on robust defense.
At the heart of the fortress lies a central square courtyard, enclosed by four large, round bastions positioned at each corner. These bastions rise four stories high and were specifically designed for artillery defense. The lower-level casemates housed large cannons behind vaulted chambers, equipped with ventilation systems that allowed smoke to escape and fresh air to circulate during combat. The upper levels featured gunports tailored for handheld firearms such as arquebuses and hook guns, offering layered protection against attackers.
The southwest wing of the fortress originally served as the residential section, under which extensive vaulted cellar spaces were constructed. These cellars, resting on solid quartz rock, functioned as storage facilities, notably for copper and other mining products integral to the Fuggers’ commercial operations. Interestingly, the vaults incorporate reused Gothic architectural elements, hinting at the involvement of local stonemasons who blended older design features within the predominantly Renaissance structure.
After the acquisition by the Pálffy family in the late 16th century, the castle underwent further expansion with the addition of two residential wings and a ground-floor wing on the northwest side. This development transformed the fortress’s rigid military profile into a grand Renaissance chateau. The interiors were richly decorated with artistically furnished rooms, integrating comfort and noble aesthetics alongside the fortress’s defensive origins.
The 17th and 18th centuries saw Baroque enhancements that introduced ornate stone sculptures, detailed carvings, painted and gilded paintings, and stucco decorations throughout the castle. Key features include an octagonal chapel built within the complex, as well as a sala terrena—a garden hall—adorned with frescoes by the Italian artist Carpoforo Tencalla. These artistic elements highlight the castle’s evolution from a defensive stronghold to a luxurious noble residence.
Surrounding the castle is a garden and courtyard area that complements the architectural ensemble. Despite suffering damage through fires and military conflicts over the centuries, the castle’s essential form and many interior decorations survive. Today, the preserved structure serves as a museum dedicated to displaying period furnishings, family history, and military artifacts, ensuring the enduring presence of this historically significant site.










