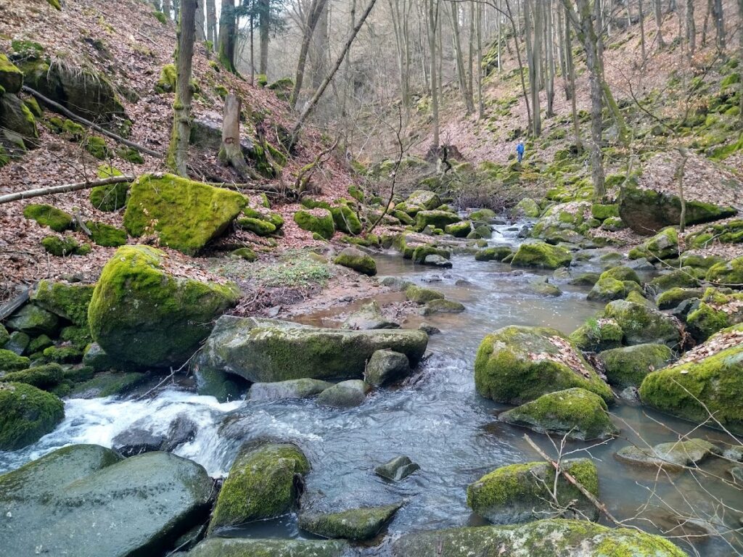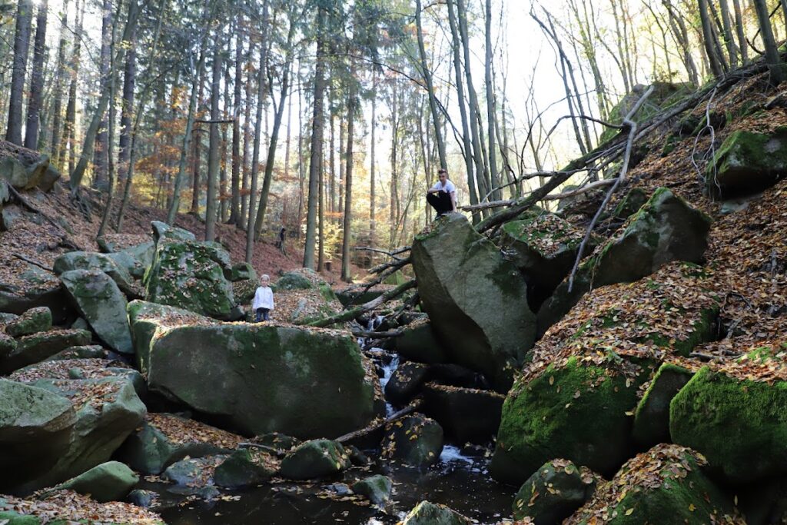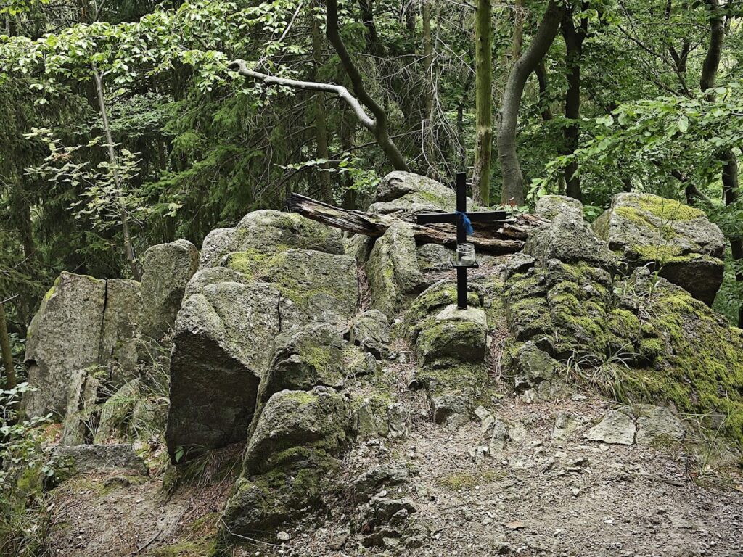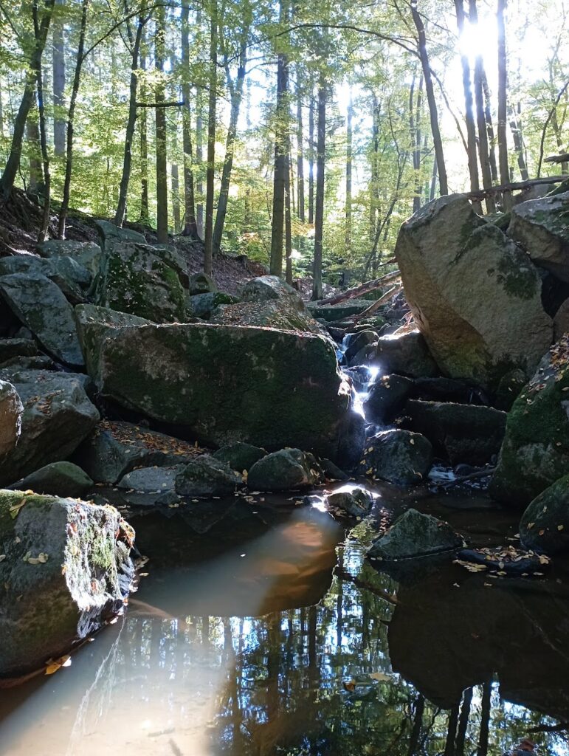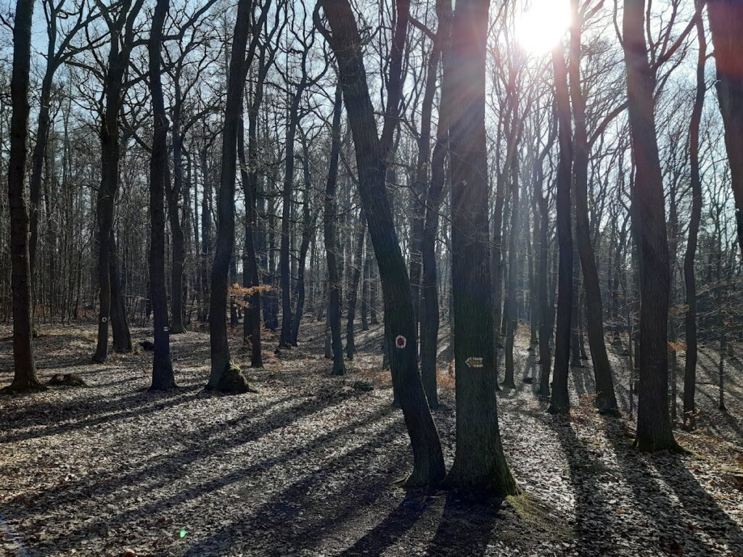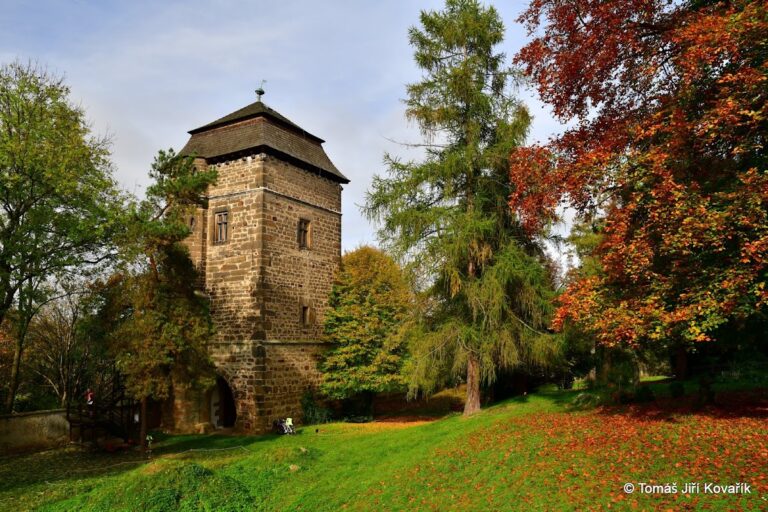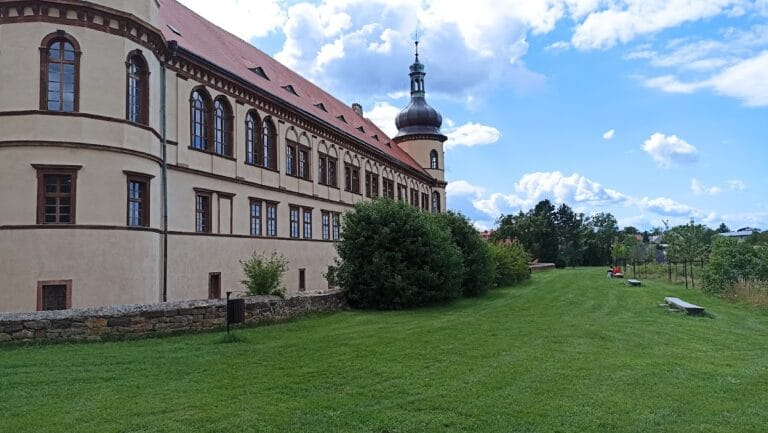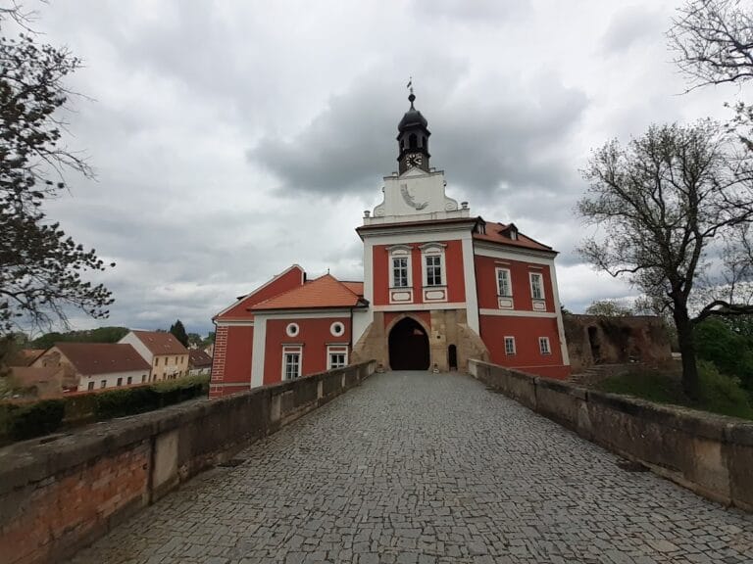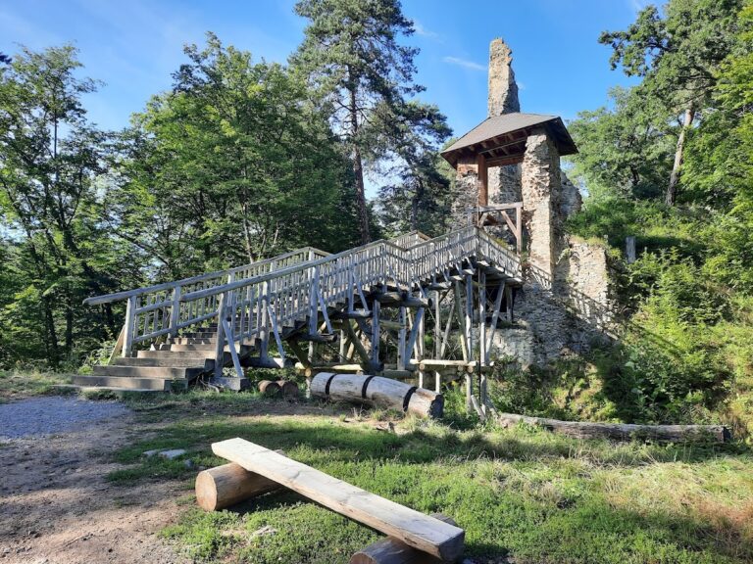Šember Castle: A Historic Fortification Near Doubravčice in the Czech Republic
Visitor Information
Google Rating: 4.5
Popularity: Low
Country: Czechia
Civilization: Unclassified
Site type: Military
Remains: Castle
History
Šember is a defunct castle situated near the village of Doubravčice in what is now the Czech Republic. The site occupies a strategic promontory surrounded by the Šembera stream and has a long history of human settlement dating back to prehistoric times.
Archaeological evidence reveals that the earliest occupation of this location began in the Early Bronze Age, with connections to the Knovíz and Štítary cultures. Some defensive structures at the site may originate from the Knovíz period, indicating an early concern with fortification. During the Hallstatt period, an era named after an archaeological culture from the early Iron Age in Europe, the fortified settlement continued its role and underwent further development. This occupation extended into the Early La Tène period, roughly associated with the Celtic culture in Central Europe.
In the early medieval period, specifically the 6th and 7th centuries, Slavic peoples established themselves on the promontory. At the end of the 7th century, they constructed a new rampart, marking the primary phase of their occupation in the 8th century. This Slavic settlement is contemporary with the nearby site of Klučov and forms part of an older cultural horizon known from both locations. The settlement likely served a defensive function, possibly linked to the extraction of nearby mineral resources.
Written records about the castle itself appear only from the mid-14th century. In 1357, Bishop Dětřich of Portic acquired the site on behalf of the monastery in Klášterní Skalice. The exact origins and builder of the castle remain unknown, though it became part of monastic property until the monastery was dissolved in 1421. By 1452, historical documents describe the castle as abandoned, indicating it fell out of use during the turbulent early 15th century. Archaeological investigations in the 1960s and 1970s helped clarify much of the site’s development through these periods.
Remains
The layout of Šember castle centers on a promontory secured by multiple lines of earthworks and ramparts, reflecting a long tradition of defensive construction across several cultural periods. The southern approach, the only accessible side, was heavily fortified with a ditch reaching nearly three meters deep and twelve meters wide, followed by a substantial rampart measuring 147 meters in length. This rampart, preserved up to four meters in height, represents a defensive wall with construction phases spanning from the late Hallstatt through the early medieval era. Its stone-faced front and a ruined gate at the eastern edge indicate an intentional effort to strengthen access control.
Beyond this primary defensive line, the site includes further fortifications. A second defensive earthwork, likely dating from the Hallstatt period, survives as a 235-meter-long embankment. A third line comprises two additional ramparts accompanied by ditches. The outer rampart, probably from the Hallstatt phase, is lower and preceded by a shallow ditch, while the inner rampart and ditch belong to early medieval times. These enclosed an area on the promontory’s crest covering around 1.3 hectares.
Within these earthworks lies an inner ditch roughly twelve meters wide and three meters deep, behind which is a clay rampart strengthened with a wooden core. This rampart spans fifteen meters at its base and rises about three meters, originally topped by a wooden superstructure that archaeological evidence shows was destroyed by fire. The castle builder utilized the site of the earlier fortified settlement, incorporating its area and ramparts as a forecourt to the main castle. The castle’s oval core was divided from the surrounding area by a neck ditch. Along its front, remains of a rampart with a robust wall constructed without mortar still exist.
Structural remains of buildings are primarily limited to traces in the terrain and earthworks, with archaeological indicators present mainly on the southwest and northeast sides of the site. The elevated northern part likely supported timber-framed or half-timbered buildings, a common medieval construction technique involving wooden frames filled with lighter materials. Overall, the surviving features consist mostly of earthworks and fragmentary walls, with no written inscriptions or specific artifacts such as tools or pottery recorded in the research.
Today, the visible remains consist chiefly of these earth banks and ditches which trace the historic layout of fortification and settlement on the Šember promontory. The site’s layered defensive lines attest to its use during prehistoric, early Iron Age, and early medieval periods, providing insight into the evolving methods of fortification over centuries.
