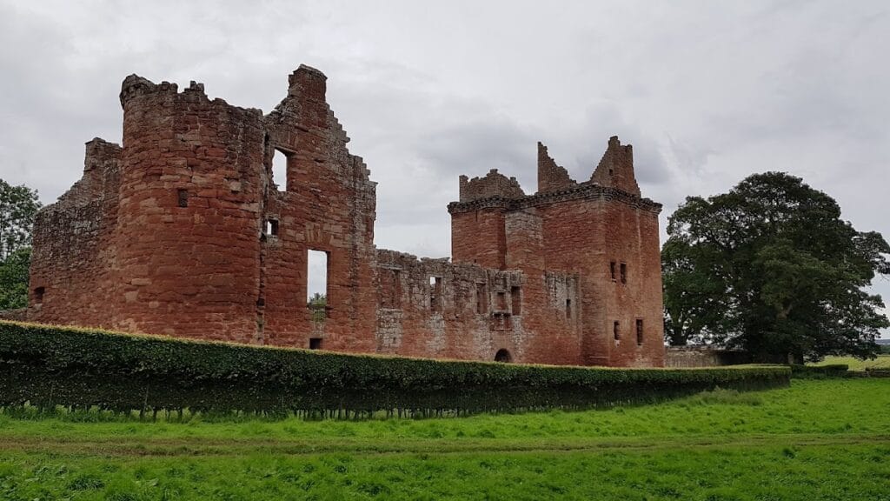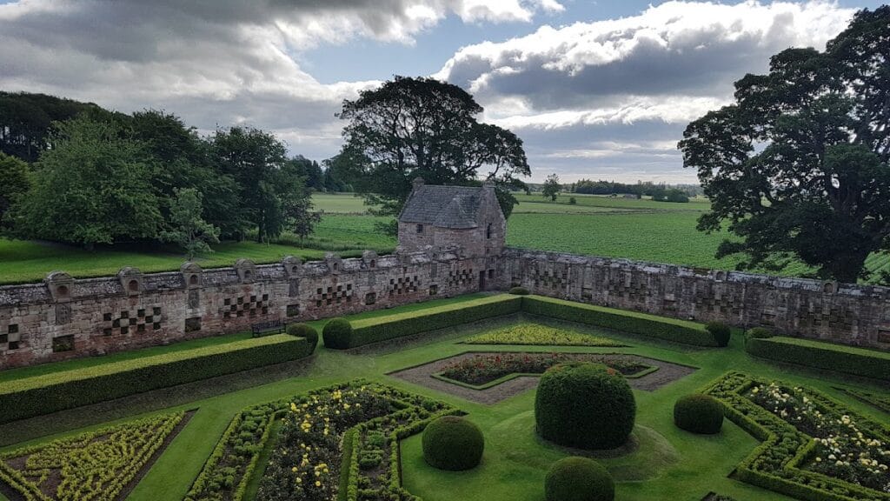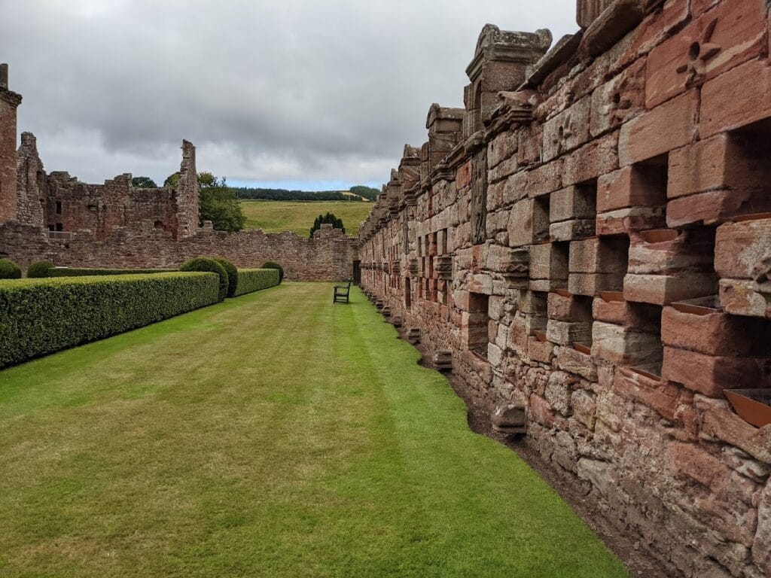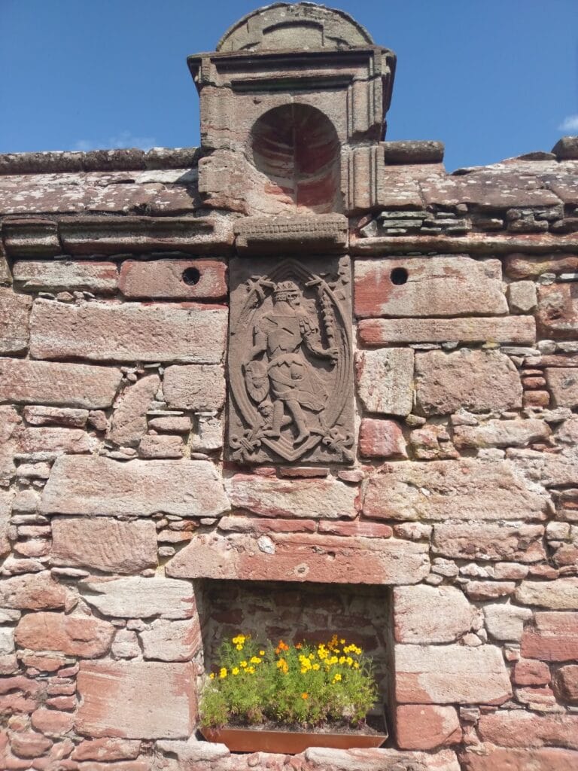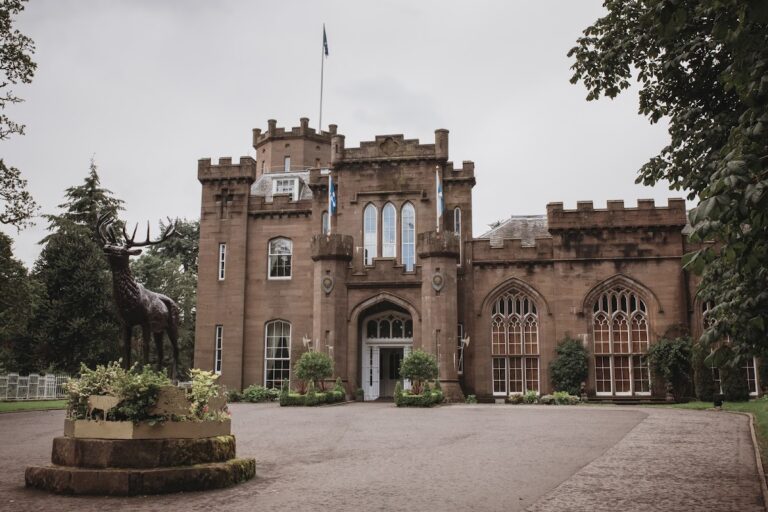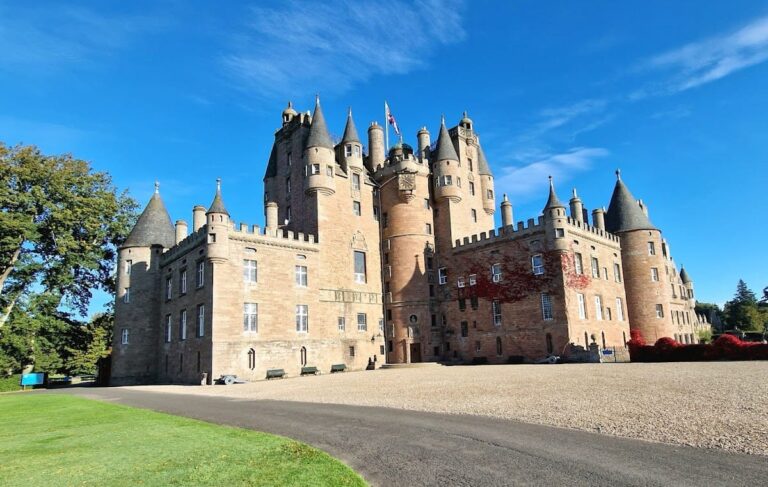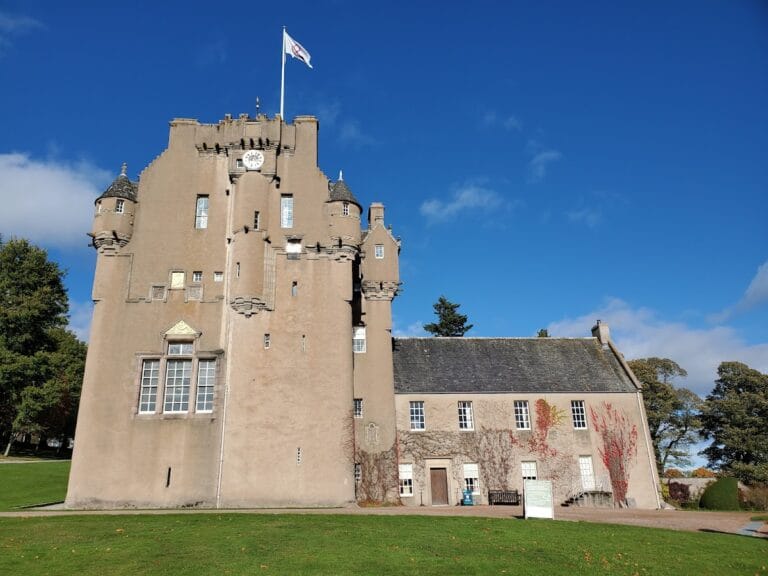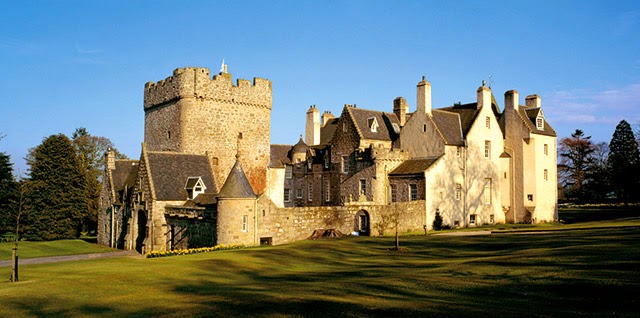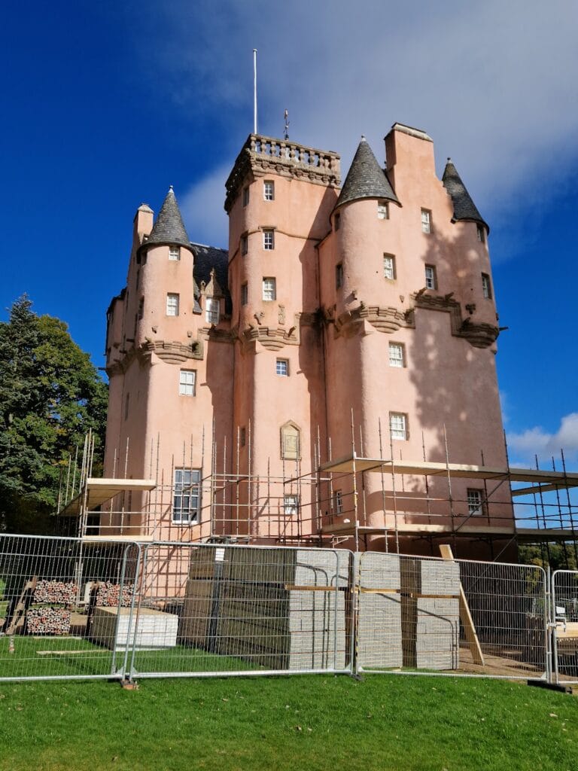Edzell Castle: A Historic Scottish Noble Residence and Renaissance Garden
Visitor Information
Google Rating: 4.6
Popularity: Low
Google Maps: View on Google Maps
Official Website: www.historicenvironment.scot
Country: United Kingdom
Civilization: Unclassified
Remains: Military
History
Edzell Castle is situated near the village of Edzell in Scotland and was constructed by the Scottish nobility. Its origins date back to the 12th century when the Abbott family established a timber motte and bailey fortress to control the Glenesk pass, an important route into the Highlands. This early fortification, known as Castlehillock, lay a short distance southwest of the castle’s present location.
By the mid-14th century, ownership of the estate had moved through several hands before passing to the Lindsay family in 1358 by marriage. David Lindsay was elevated to the peerage as Earl of Crawford in 1398, and a junior branch of the family eventually took charge of Edzell. Around 1520, David Lindsay, the future 9th Earl of Crawford, chose to abandon the original motte, opting instead to build a new tower house and courtyard in a more sheltered spot, although less easily defended. Later, about 1550, he expanded the castle with a western wing that included a new main entrance and a great hall.
The castle figures in royal history when Mary, Queen of Scots, stayed there briefly in August 1562 during her travels through Scotland. Her son, King James VI, also visited Edzell on two occasions, in 1580 and 1589, indicating the site’s importance within the nobility. Following these visits, Sir David Lindsay, Lord Edzell and son of the 9th Earl, made further additions. Educated overseas and knighted in 1581, he extended the property with a northern range and commenced the laying out of a Renaissance-style walled garden in 1604 to mark the union of the Scottish and English crowns under James VI and I. Unfortunately, Sir David died in 1610 before completing both the garden and the northern building.
During its history, Edzell Castle saw limited direct military engagement but experienced occupation by English forces under Oliver Cromwell in 1651 for about one month during the Wars of the Three Kingdoms. Later, after 1689, the castle took on a religious role as a site for Episcopal worship when the local lord was prohibited from using the parish church. The castle’s decline began around the Jacobite rising of 1715, following which the last Lindsay lord sold the estate to the Earl of Panmure. After Panmure’s sided with the Jacobite cause and forfeited his lands, the York Buildings Company acquired Edzell and removed many of its valuable assets. Another episode of military occupation occurred during the Jacobite uprising of 1746 when government troops were stationed there, causing further damage.
By 1764, financial troubles led to the York Buildings Company’s bankruptcy, and the castle was stripped of its roofs, and its contents sold off. Ownership subsequently passed to William Maule, Earl Panmure, and then to George Ramsay, the 8th Earl of Dalhousie. The Dalhousie family retained the estate and appointed a caretaker in the 1870s to look after the ruins, constructing a cottage in 1901 on the site, which served as a base for its preservation. In the 20th century, the Renaissance garden passed into state care in 1932, followed by the castle itself in 1935. Both are now protected as Scheduled Ancient Monuments and overseen by Historic Environment Scotland.
Remains
The remains of Edzell Castle reflect its development from a medieval stronghold to a Renaissance residence. The original 12th-century motte, called Castlehillock, survives nearby as a low, elongated mound measuring approximately 36 meters in length, 16 meters in width, and rising about 4 meters high. This mound was part of an early defensive system that included a large outer bailey, once up to 61 meters across, and a deep surrounding ditch, all designed to control access to the Glenesk valley.
The principal surviving structure from the 16th century is the red sandstone tower house known as Stirling Tower. This four-storey building measures 13 by 10 meters at its base and stands about 16 meters tall. The tower’s walls are notably thick, over two meters at the basement level tapering to one and a half meters on the upper floors, and were originally coated with a protective render called harling. The tower’s north side features the entrance, safeguarded by inverted keyhole-shaped gun holes designed for small firearms and a slot for a drawbar, a wooden security bar fitted from the inside. Mason’s marks can be seen around the door, indicating the stonemasons’ signature carvings.
Inside, the first floor served as the main hall and is positioned above two vaulted cellars. Marks on the walls reveal a former gallery used by minstrels to entertain guests and a timber screen that concealed a service area accessed from the cellar below. A broad spiral staircase leads to upper private chambers and a rooftop cap-house, which provided access to a parapet walk encircling the top of the tower. At the four corners and at midpoints along the walls, small open turrets called bartizans extend outward, allowing defenders to monitor and repel attackers. The tower’s parapet rests on alternating layers of corbels arranged in a chequered pattern, an early example of this decorative masonry technique.
Attached to the tower is a two-storey west range built around 1550. This wing contains the castle’s main entrance through an arched passage, which once displayed armorial panels above. The lower floor housed a kitchen, while the upper rooms included a hall and drawing room, both featuring larger windows protected by iron grilles and small gunholes beneath for defense. To the north lies a later, partially completed range, intended to be three storeys tall and featuring a round tower at its northwest corner. This wing included private chambers as well as a kitchen with a large fireplace and an external oven. Access to the north range was via a courtyard stair turret, traces of whose carved door surround remain.
Foundations at the east and south sides of the courtyard mark where buildings such as a bakehouse and stables once stood. These have not survived above ground but contribute to understanding the castle’s former layout.
One of the castle’s most remarkable features is the Renaissance walled garden, or Pleasaunce, set north of the main courtyard. This roughly rectangular enclosure measures about 52 meters from north to south and 43.5 meters east to west, surrounded by walls approximately 3.6 meters high. The northern wall is integrated with the castle courtyard, while the other three walls exhibit intricate decoration. Originally, the garden walls were divided into narrow compartments separated by pilasters that supported niches positioned above the wall panels; the niches appear to have been designed to hold statues. The east wall’s niches are topped by curved pediments carved with scroll motifs and four national symbols—a thistle, fleur-de-lis, shamrock, and rose—signifying the Union of the Crowns in 1603. The south wall features square pediments, while the west wall lacks niches, suggesting the decorative scheme remained unfinished.
Below these niches are three sequences of seven carved stone panels depicting symbolic themes. The west wall presents the seven Cardinal Virtues, moral qualities considered essential in classical philosophy and Christian ethics; the south wall displays the seven Liberal Arts, representing knowledge fields taught in medieval universities; and the east wall is adorned with seven Planetary Deities, figures from classical astrology. These carvings each stand about one meter high and 60 to 75 centimeters wide. They were inspired by contemporary engraved illustrations: the planetary images derive from the work of German artist Georg Pencz, while the virtues and arts are based on Flemish painter Marten de Vos’s designs as interpreted by engravers Jan Sadeler and Crispijn de Passe. Among these, the panels representing the arts are noted for being less refined in execution.
The garden walls also bear representations of the Lindsay and Stirling family coats of arms, carved into recesses shaped like the heraldic chequered band and featuring seven-pointed stars. Some of these recesses may have served as nesting places for birds. At the far corners of the garden stand two noteworthy structures. Ruins of a bath house, uncovered in 1855, consist of three rooms and a well, reflecting the leisure interests of the garden’s original designers. A more intact two-storey summer house survives as well. Its lower room has a groin-vaulted ceiling—formed by intersecting stone arches—and contains an upper chamber with the castle’s only extant carved oak wall paneling. The summer house features elaborately decorated gun holes, attributed to the craftsmanship of Thomas Leiper, a local stonemason from Aberdeenshire.
In the 1930s, efforts were made to restore the garden’s planting scheme, using hedges clipped into shapes representing the four national emblems on the pesticide pediments, as well as the family mottos of the Lindsays inscribed as living art: “Dum Spiro Spero” (While I breathe, I hope) and “Endure Forte” (Endure bravely). Today, both castle and garden remain protected as Scheduled Ancient Monuments. A former caretaker’s cottage from the early 20th century stands on the grounds and is recognized as a listed building for its architectural interest.

