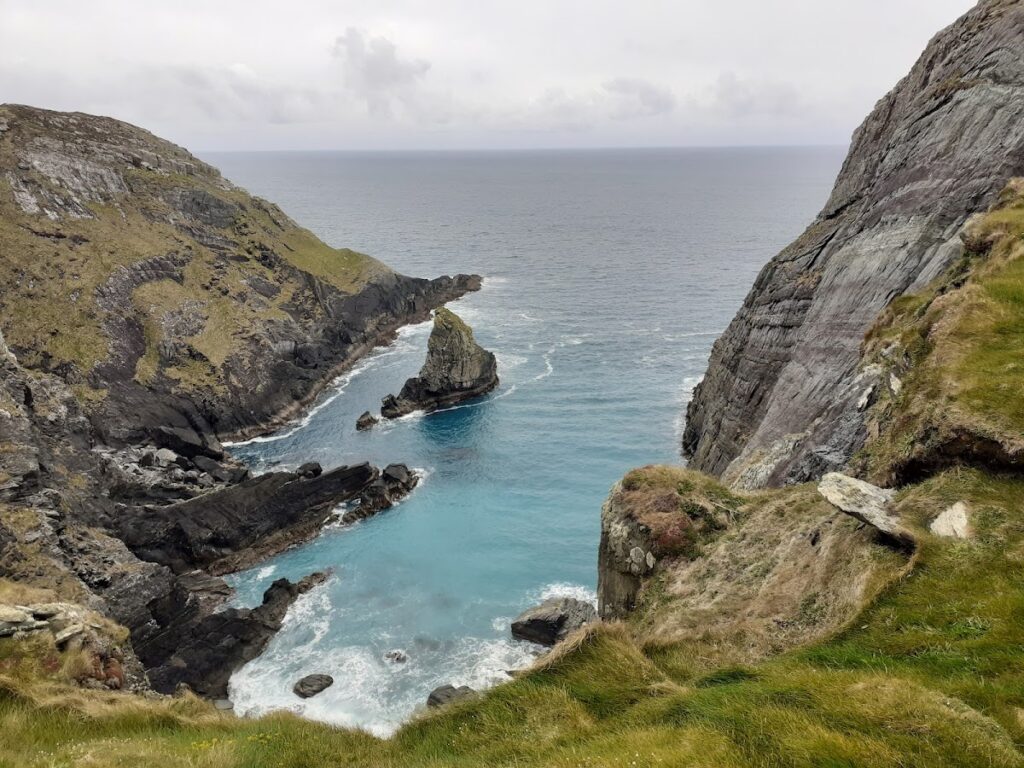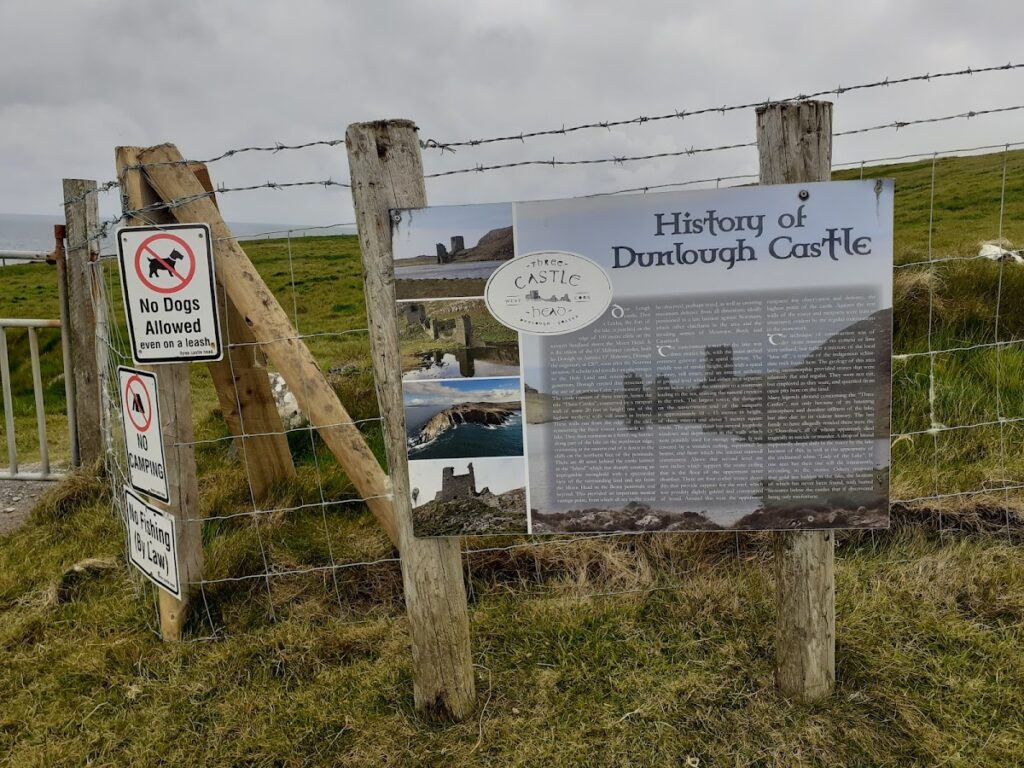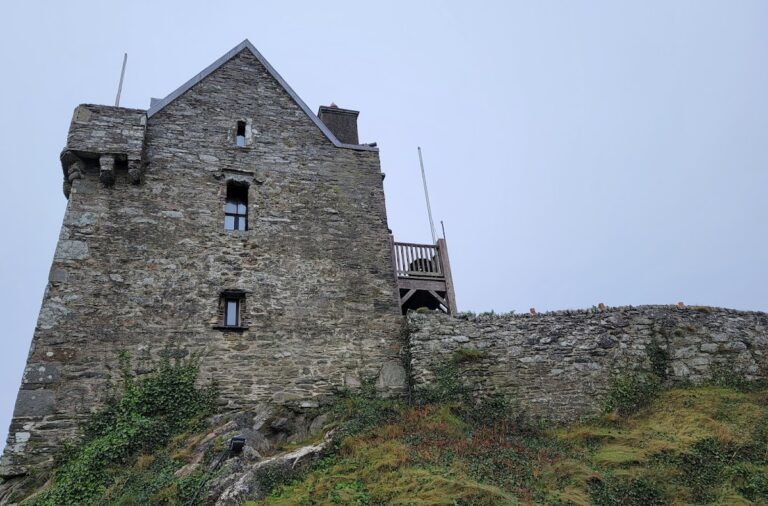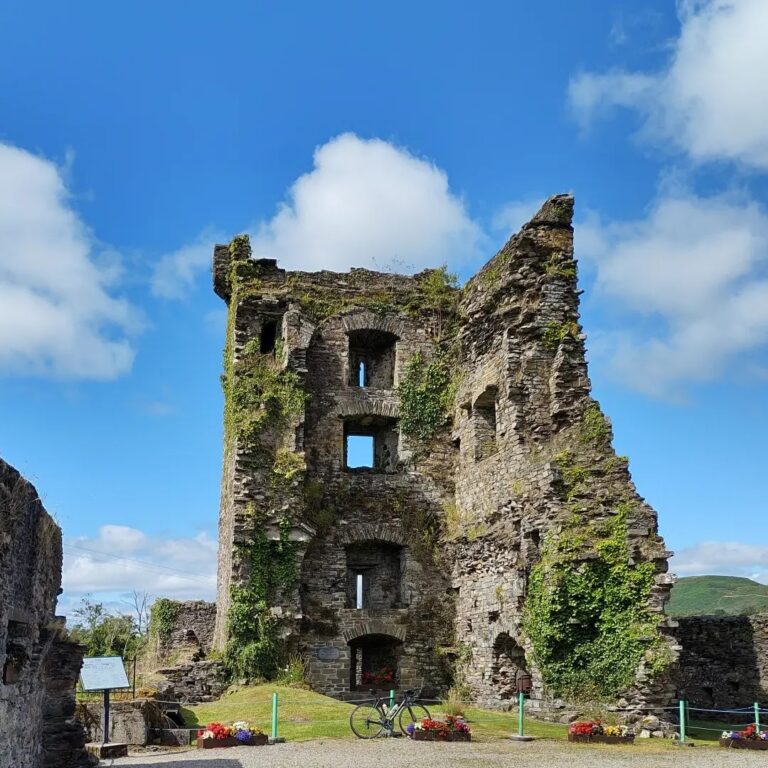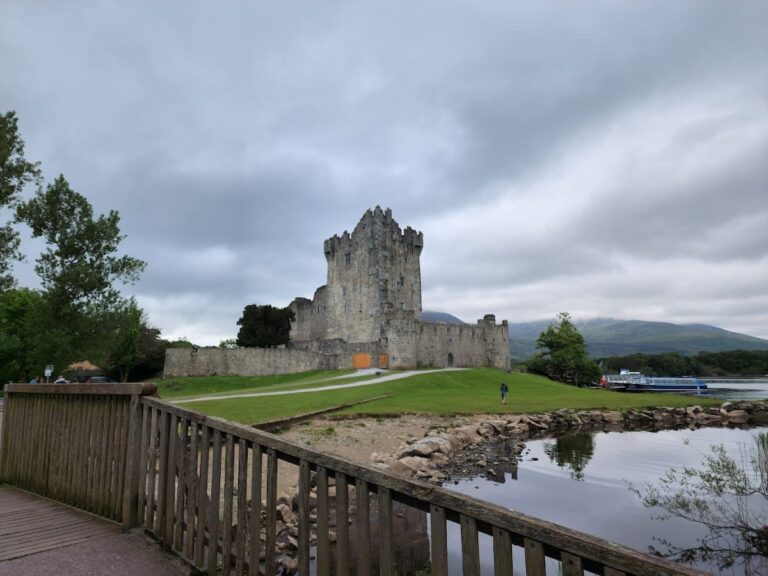Dunlough Castle: A Medieval Stronghold of the O’Mahony Clan in Ireland
Visitor Information
Google Rating: 4.8
Popularity: Low
Official Website: www.castles.nl
Country: Ireland
Civilization: Medieval European
Site type: Military
Remains: Castle
History
Dunlough Castle stands near the northern tip of the Mizen Peninsula in modern-day Dunlough, Ireland. This medieval stronghold was constructed by the O’Mahony clan, a native Irish family with deep roots in the region, during the early 13th century. Its establishment reflects the continued presence and resilience of the Gaelic dynasty amid the shifting political landscape caused by Norman expansion.
The castle’s origins date to 1207, when Donagh O’Mahony, leader of the O’Mahony clan, built it as a fortified residence and defensive position. At this time, the O’Mahonys held sway over territories stretching from Cork City to the Mizen Peninsula, a legacy of their status as princes of the Eóganacht Raithlind dynasty. Although this dynasty was waning due to the incursion of Anglo-Norman forces, the O’Mahonys maintained influence by retreating westward and establishing strongholds such as Dunlough. This movement was driven by the arrival of Cambro-Norman settlers led by Milo de Cogan, who received lands nearby from King Henry II in 1177, pushing native clans to more remote areas.
For roughly four centuries, Dunlough Castle remained under the control of the O’Mahony family. Its continuous occupancy suggests it functioned as a clan center throughout this period. Remarkably, there are no historical records of the castle enduring an attack, indicating either a position of relative security or effective deterrence due to its natural and man-made defenses. In 1627, the castle ceased to belong to the O’Mahony lineage when it was seized by the British crown amidst the broader efforts to consolidate English authority in Ireland. This transition marked the end of the castle’s direct association with the family that had established it.
Throughout its history, Dunlough Castle reflects the dynamic tensions between Irish clans and Norman settlers. It serves as a testament to the O’Mahony clan’s adaptation and persistence during a time of considerable upheaval in southern Ireland. The castle’s placement and endurance trace the shifting boundaries and power struggles of medieval Munster.
Remains
Dunlough Castle presents a distinctive layout featuring three large rectangular towers connected by a defensive wall spanning over 30 meters. Built in the early 13th century, the structure showcases early Norman military design adapted by an Irish clan. Constructed primarily with dry stone masonry—a method involving carefully stacked stones without mortar—it demonstrates building techniques more aligned with earlier Irish tradition rather than later Norman fortifications. This choice has influenced the castle’s current state, as dry stone walls are more vulnerable to weathering, leaving portions in fragmented condition.
The three main towers rise to three stories each and are arranged from west to east along the narrow isthmus known as Three Castle Head. Positioned between steep cliffs and overlooking a man-made lake secured by a dam, these towers and the connecting wall formed an imposing defense system. The eastern tower served as the gatehouse, controlling access over the isthmus, although its original gateway is now largely ruined. A notable feature inside this tower is a spiral staircase, partially visible today due to erosion of the external wall.
The central tower acted primarily as a lookout point and storage facility, reinforcing the linking wall between the other two towers. Its design incorporates both spiral and linear staircases, allowing varied access routes within the structure. The western tower, the largest of the three, provided living quarters for the castle’s inhabitants and features a distinctive architectural element common to O’Mahony castles: a second-floor doorway situated above or beside the main ground-level entrance. This door was likely reached using a removable wooden ladder, facilitating security, and led to wooden-floored upper stories.
Each tower’s third floor contained a stone-floored chamber that functioned as a banquet or assembly hall, a characteristic indicative of early Norman keeps where communal or formal gatherings took place. While the defensive wall connecting the towers remains in portions, some sections still stand up to 5 meters high, offering a glimpse of the castle’s original scale. Surrounding the castle’s base is a dammed lake that, together with the steep cliffs rising approximately 120 meters on each side, provided a robust natural barrier against any would-be attackers.
Access today remains limited to a narrow footpath running between the cliffs and western ruins, crossing private farmland to the south. The castle’s ruins endure as a testament to the strategic use of geography combined with early Norman-influenced construction methods adapted by an Irish clan striving to maintain their territory through turbulent centuries.

